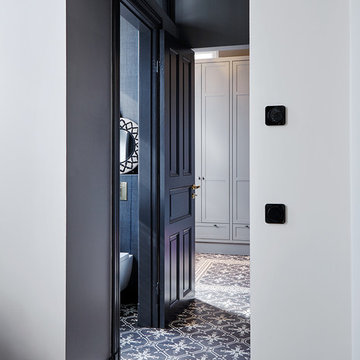Idées déco de couloirs
Trier par :
Budget
Trier par:Populaires du jour
121 - 140 sur 6 939 photos
1 sur 2
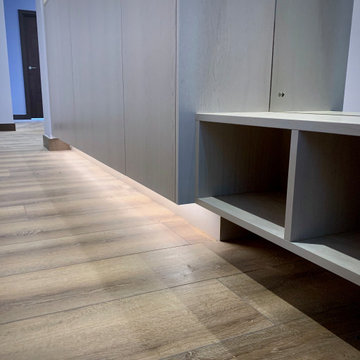
Design, manufacture and installation of a large bespoke fitted hallway storage for shoes and other items. It includes LED lighting and designated area for coats. Created to fit between wall and pillar whilst also creating a floating effect. The oak veneered furniture is lacquered in a light grey finish that allows the grain of the wood to show through. Touch opening doors and height adjustable shelving inside. The furniture is scribed to fit the floor, walls and ceiling.
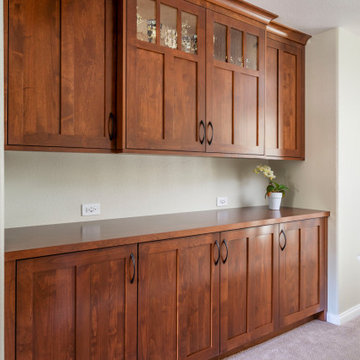
The transformation continued to the hallway after a flood in the laundry room damaged the builder-grade cabinets. The dining room hutch served as an inspiration for this charming hall cabinetry.

Photographer Derrick Godson
Clients brief was to create a modern stylish interior in a predominantly grey colour scheme. We cleverly used different textures and patterns in our choice of soft furnishings to create an opulent modern interior.
Entrance hall design includes a bespoke wool stair runner with bespoke stair rods, custom panelling, radiator covers and we designed all the interior doors throughout.
The windows were fitted with remote controlled blinds and beautiful handmade curtains and custom poles. To ensure the perfect fit, we also custom made the hall benches and occasional chairs.
The herringbone floor and statement lighting give this home a modern edge, whilst its use of neutral colours ensures it is inviting and timeless.
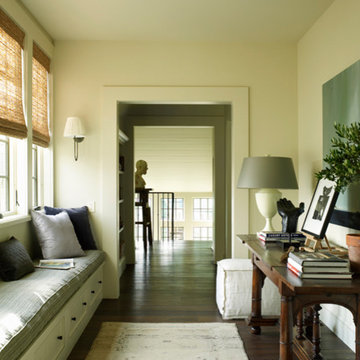
Perfect place to curl up and read a book, on this window bench.
Idées déco pour un grand couloir classique avec un mur beige, parquet foncé et un sol marron.
Idées déco pour un grand couloir classique avec un mur beige, parquet foncé et un sol marron.
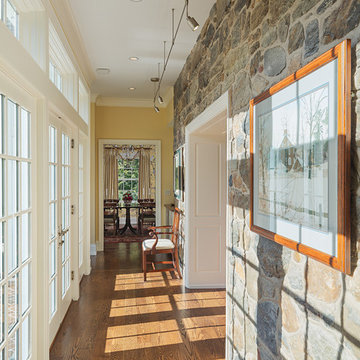
A glassy corridor along the former house exterior connects existing and new spaces with each other and with a central courtyard. The stone walls of the historic core become a textured interior finish.
Photography: Sam Oberter
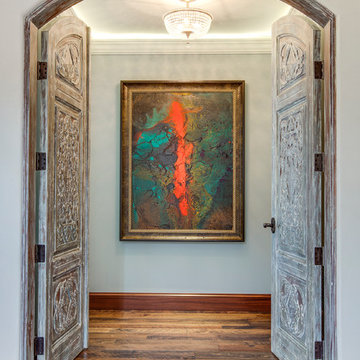
New custom estate home situated on two and a half, full walk-street lots in the Sand Section of Manhattan Beach, CA.
Aménagement d'un couloir méditerranéen de taille moyenne avec un mur gris et un sol en bois brun.
Aménagement d'un couloir méditerranéen de taille moyenne avec un mur gris et un sol en bois brun.
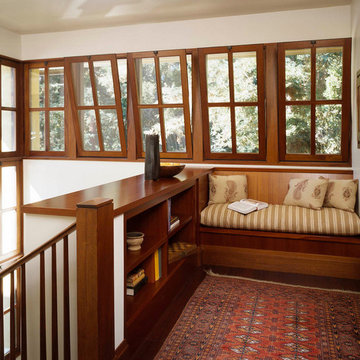
Idées déco pour un très grand couloir craftsman avec un mur blanc et parquet foncé.
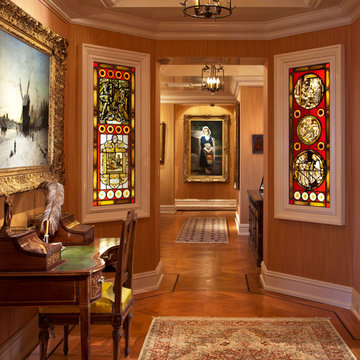
Interior design: Collaborative-Design.com
Photo: Edmunds Studios Photography
Idées déco pour un couloir classique avec un sol en bois brun.
Idées déco pour un couloir classique avec un sol en bois brun.
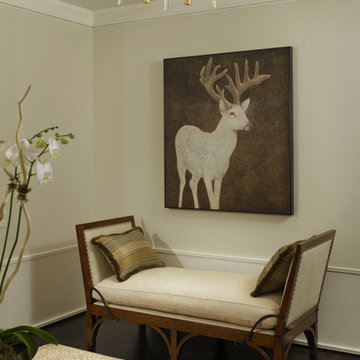
Entry Foyer Settee
Idées déco pour un couloir classique de taille moyenne avec un mur beige et parquet foncé.
Idées déco pour un couloir classique de taille moyenne avec un mur beige et parquet foncé.
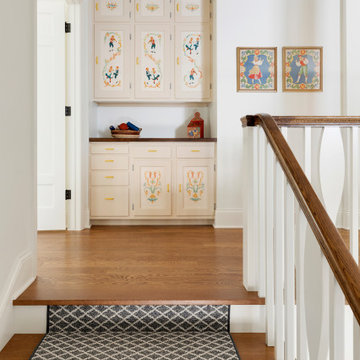
At the top of the stairs, a custom niche was created by the architect to fit something special - reclaimed cabinets from the original cottage on the property. This Rosemal cabinets were refreshed only by custom matches paint applied to the frame - the doors stayed original. A new alder wood top was added to replace the laminate that had been used since it was in the cottage's kitchen for about 80 years.
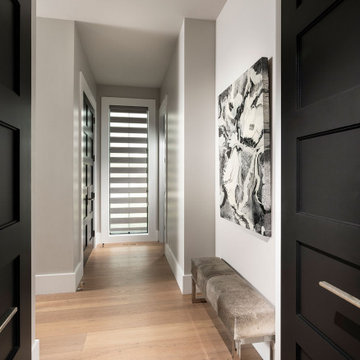
Cette photo montre un couloir moderne de taille moyenne avec un mur gris, parquet clair et un sol marron.
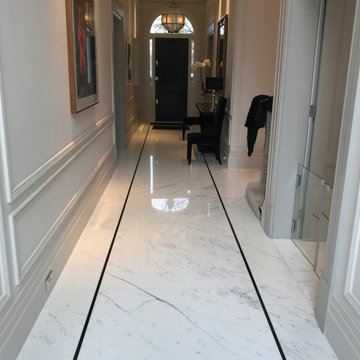
The marble floor will always add style to the interior.
Statuario book-match cut from slabs bespoke marble floor by @stonekahuna
design interior design flooring tiles home architecture interior home decor interiors home design decor architect renovation house floors bathroom interior designer marble black and white luxury interior123 flooring ideas
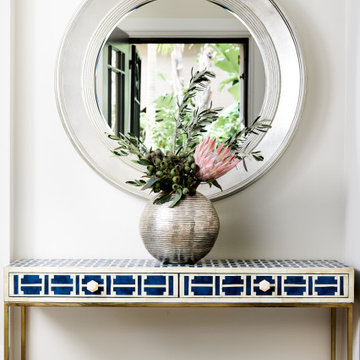
Idée de décoration pour un couloir tradition de taille moyenne avec un mur blanc.
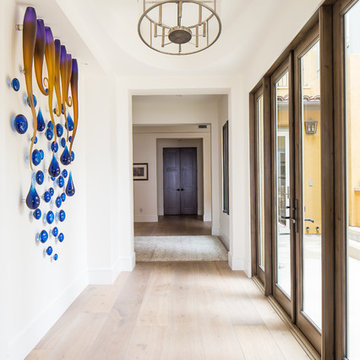
A Mediterranean Modern remodel with luxury furnishings, finishes and amenities.
Interior Design: Blackband Design
Renovation: RS Myers
Architecture: Stand Architects
Photography: Ryan Garvin
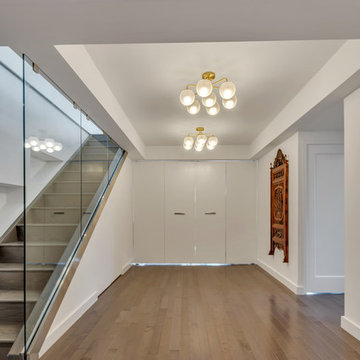
Réalisation d'un couloir minimaliste de taille moyenne avec un mur gris, un sol en bois brun et un sol gris.
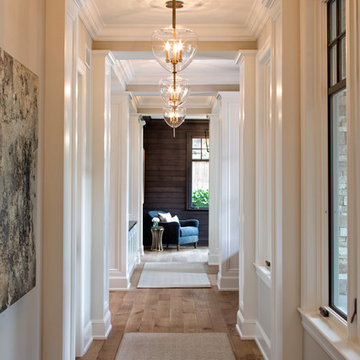
Landmark Photography
Idée de décoration pour un très grand couloir tradition avec un mur beige et un sol en bois brun.
Idée de décoration pour un très grand couloir tradition avec un mur beige et un sol en bois brun.
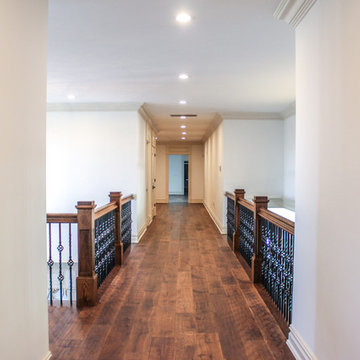
Idées déco pour un couloir classique de taille moyenne avec un sol en bois brun et un mur blanc.
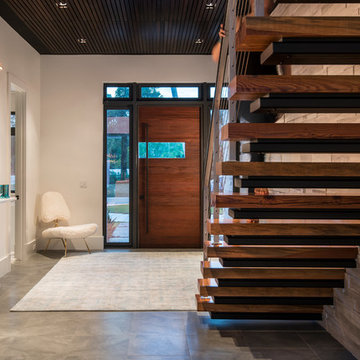
@Amber Frederiksen Photography
Exemple d'un grand couloir tendance avec un mur blanc et un sol en carrelage de porcelaine.
Exemple d'un grand couloir tendance avec un mur blanc et un sol en carrelage de porcelaine.
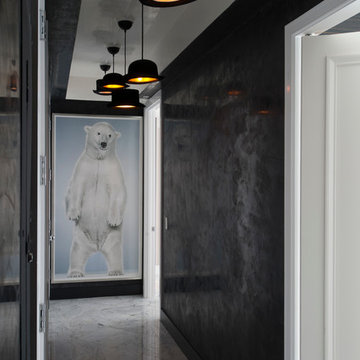
Located in one of the Ritz residential towers in Boston, the project was a complete renovation. The design and scope of work included the entire residence from marble flooring throughout, to movement of walls, new kitchen, bathrooms, all furnishings, lighting, closets, artwork and accessories. Smart home sound and wifi integration throughout including concealed electronic window treatments.
The challenge for the final project design was multifaceted. First and foremost to maintain a light, sheer appearance in the main open areas, while having a considerable amount of seating for living, dining and entertaining purposes. All the while giving an inviting peaceful feel,
and never interfering with the view which was of course the piece de resistance throughout.
Bringing a unique, individual feeling to each of the private rooms to surprise and stimulate the eye while navigating through the residence was also a priority and great pleasure to work on, while incorporating small details within each room to bind the flow from area to area which would not be necessarily obvious to the eye, but palpable in our minds in a very suttle manner. The combination of luxurious textures throughout brought a third dimension into the environments, and one of the many aspects that made the project so exceptionally unique, and a true pleasure to have created. Reach us www.themorsoncollection.com
Photography by Elevin Studio.
Idées déco de couloirs
7
