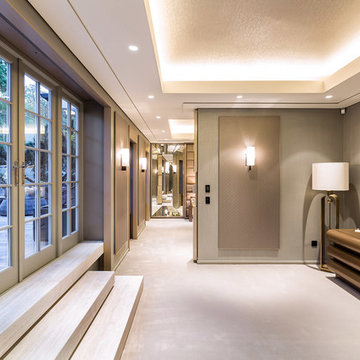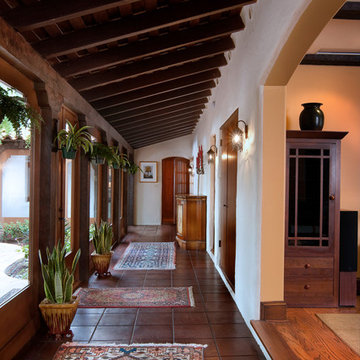Idées déco de couloirs
Trier par :
Budget
Trier par:Populaires du jour
21 - 40 sur 6 939 photos
1 sur 2

Beautiful hall with silk wall paper and hard wood floors wood paneling . Warm and inviting
Réalisation d'un très grand couloir avec un mur marron, un sol en ardoise, un sol marron, un plafond à caissons et du papier peint.
Réalisation d'un très grand couloir avec un mur marron, un sol en ardoise, un sol marron, un plafond à caissons et du papier peint.

Second floor vestibule is open to dining room below and features a double height limestone split face wall, twin chandeliers, beams, and skylights.
Réalisation d'un grand couloir méditerranéen avec un mur blanc, parquet foncé, un sol marron et un plafond voûté.
Réalisation d'un grand couloir méditerranéen avec un mur blanc, parquet foncé, un sol marron et un plafond voûté.

White under stairs additional storage cabinets with open drawers and a two door hallway cupboard for coats. The doors are panelled and hand painted whilst the insides of the pull out cupboards are finished with an easy clean melamine surface.
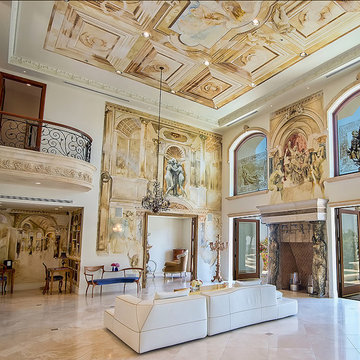
Design Concept, Walls and Surfaces Decoration on 22 Ft. High Ceiling. Furniture Custom Design. Gold Leaves Application, Inlaid Marble Inset and Custom Mosaic Tables and Custom Iron Bases. Mosaic Floor Installation and Treatment.
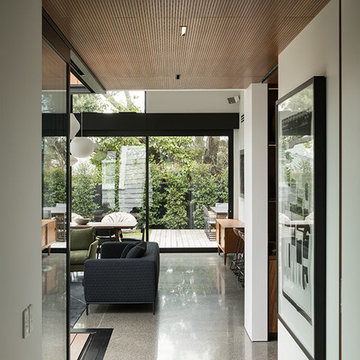
Simon Devitt
Cette photo montre un petit couloir rétro avec un mur blanc et sol en béton ciré.
Cette photo montre un petit couloir rétro avec un mur blanc et sol en béton ciré.

Stunning panelled staircase and hallway in a fully renovated Lodge House in the Strawberry Hill Gothic Style. c1883 Warfleet Creek, Dartmouth, South Devon. Colin Cadle Photography, Photo Styling by Jan

Idée de décoration pour un très grand couloir minimaliste avec un mur gris et parquet clair.
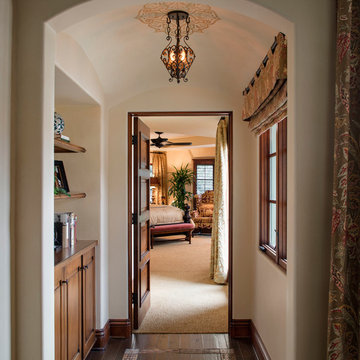
Hallway to master bedroom. Note the wood floor with inset stone tile border. The ceiling was arched to match the entry arch and give height to the small space making it a special passage to the master bedroom.
Decorative ceiling stencil by Irma Shaw Designs.

Foyer in Modern Home
Cette image montre un grand couloir design avec un mur blanc, un sol en ardoise et un sol gris.
Cette image montre un grand couloir design avec un mur blanc, un sol en ardoise et un sol gris.
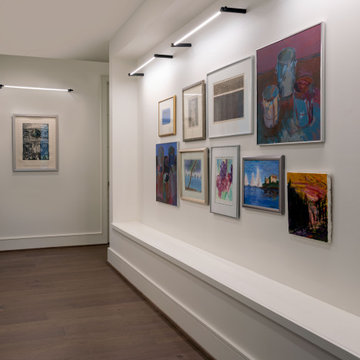
Réalisation d'un très grand couloir design avec un mur blanc, un sol en bois brun et un sol marron.

Idée de décoration pour un couloir tradition de taille moyenne avec un mur blanc et un sol en bois brun.
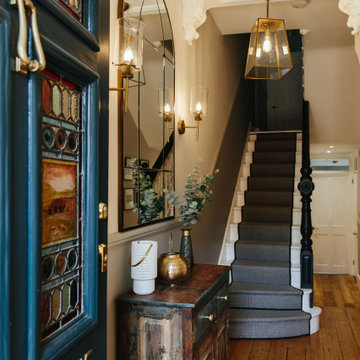
Ingmar and his family found this gem of a property on a stunning London street amongst more beautiful Victorian properties.
Despite having original period features at every turn, the house lacked the practicalities of modern family life and was in dire need of a refresh...enter Lucy, Head of Design here at My Bespoke Room.
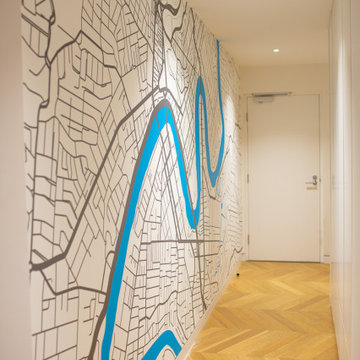
I designed a custom wallpaper mural for my client Bernadette who wanted to feature Brisbane and its iconic river in her hallway.
Cette photo montre un grand couloir moderne avec un mur blanc, un sol en bois brun et du papier peint.
Cette photo montre un grand couloir moderne avec un mur blanc, un sol en bois brun et du papier peint.
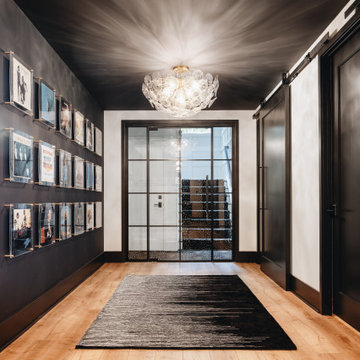
Idée de décoration pour un grand couloir tradition avec un mur noir, parquet clair et un sol beige.
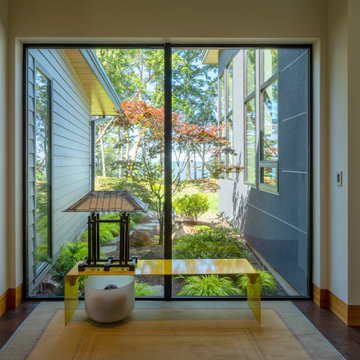
Transition hall from guest wing to main house.
Réalisation d'un couloir minimaliste de taille moyenne avec un mur blanc, parquet foncé et un sol marron.
Réalisation d'un couloir minimaliste de taille moyenne avec un mur blanc, parquet foncé et un sol marron.

Réalisation d'un très grand couloir tradition avec un mur beige, un sol en bois brun, un sol marron et poutres apparentes.
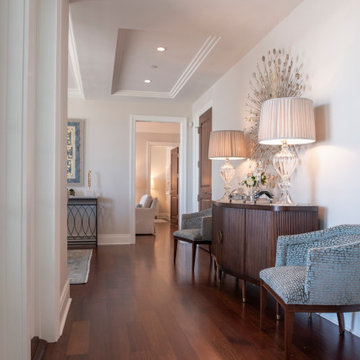
Réalisation d'un couloir tradition de taille moyenne avec un mur beige, parquet foncé et un sol marron.

We did the painting, flooring, electricity, and lighting. As well as the meeting room remodeling. We did a cubicle office addition. We divided small offices for the employee. Float tape texture, sheetrock, cabinet, front desks, drop ceilings, we did all of them and the final look exceed client expectation
Idées déco de couloirs
2
