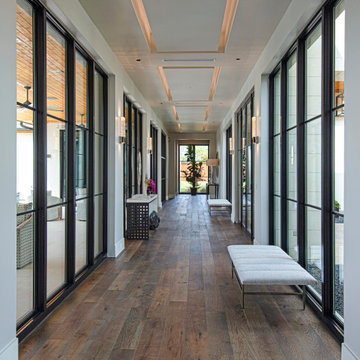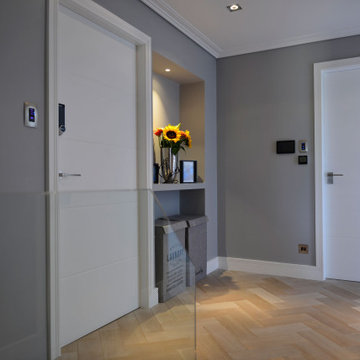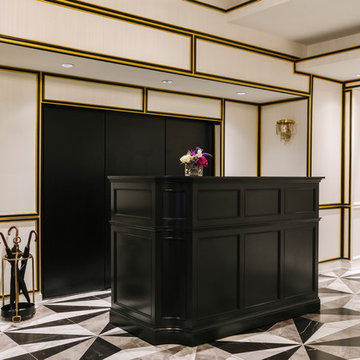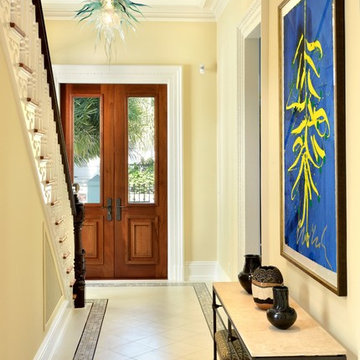Idées déco de couloirs
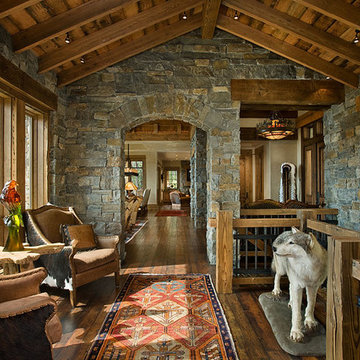
This tucked away timber frame home features intricate details and fine finishes.
This home has extensive stone work and recycled timbers and lumber throughout on both the interior and exterior. The combination of stone and recycled wood make it one of our favorites.The tall stone arched hallway, large glass expansion and hammered steel balusters are an impressive combination of interior themes. Take notice of the oversized one piece mantels and hearths on each of the fireplaces. The powder room is also attractive with its birch wall covering and stone vanities and countertop with an antler framed mirror. The details and design are delightful throughout the entire house.
Roger Wade
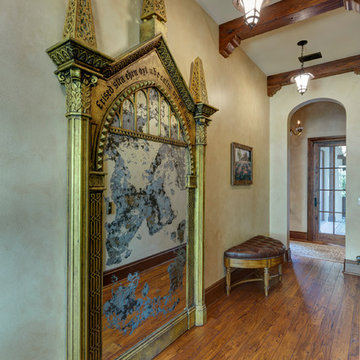
Lawrence Taylor Photography
Inspiration pour un couloir méditerranéen avec un mur bleu et parquet clair.
Inspiration pour un couloir méditerranéen avec un mur bleu et parquet clair.
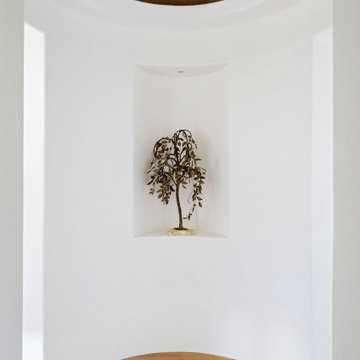
Cette image montre un couloir marin de taille moyenne avec un mur blanc, parquet clair, un sol marron et poutres apparentes.
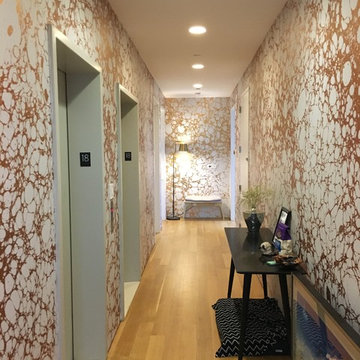
Idée de décoration pour un très grand couloir minimaliste avec un mur blanc et parquet clair.
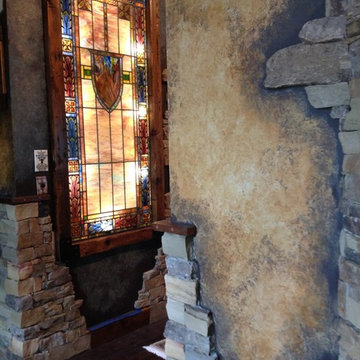
Castles are a first love for this homeowner, so the design build was centered around that theme for the hardscape which started outside, then moved inside. Pictured here are photos from the interior design. The homeowner selected stain glass which we framed in old barn wood. We used a series of veneer, Oklahoma rock and moss rock to create the castle ruins effect. We built a custom door with a custom stain glass inlay representing the homeowner's family crest. We installed false beams and built a stone fireplace in the entertainment area. The hearth is made of Tennessee quartz and the mantel is cedar.
Aménagement d'un très grand couloir contemporain avec un mur beige et un sol gris.
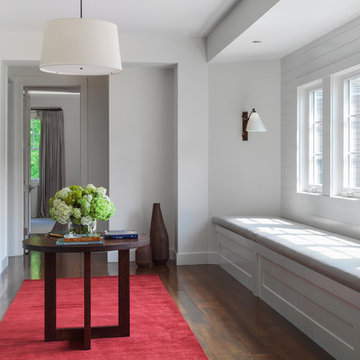
Peter Peirce
Réalisation d'un couloir tradition avec parquet foncé et un mur blanc.
Réalisation d'un couloir tradition avec parquet foncé et un mur blanc.
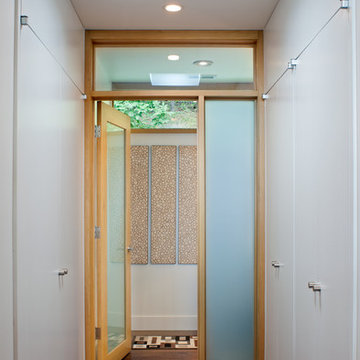
Photo by David Dietrich.
Carolina Home & Garden Magazine, Summer 2017
Idées déco pour un couloir contemporain de taille moyenne avec parquet foncé, un mur blanc et un sol marron.
Idées déco pour un couloir contemporain de taille moyenne avec parquet foncé, un mur blanc et un sol marron.
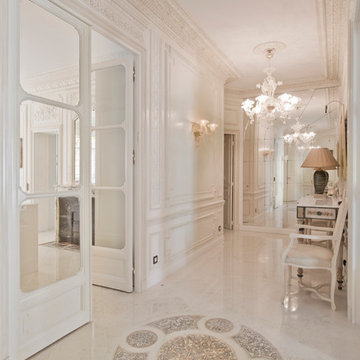
Idée de décoration pour un grand couloir tradition avec un mur beige et un sol en marbre.
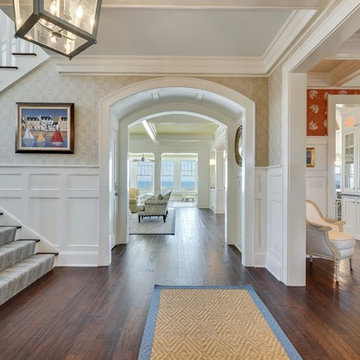
Motion City Media
Réalisation d'un très grand couloir marin avec un mur multicolore, parquet foncé et un sol marron.
Réalisation d'un très grand couloir marin avec un mur multicolore, parquet foncé et un sol marron.
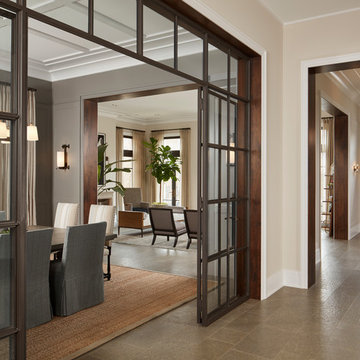
Walnut jambs at Cased Openings.
Architecture, Design & Construction by BGD&C
Interior Design by Kaldec Architecture + Design
Exterior Photography: Tony Soluri
Interior Photography: Nathan Kirkman
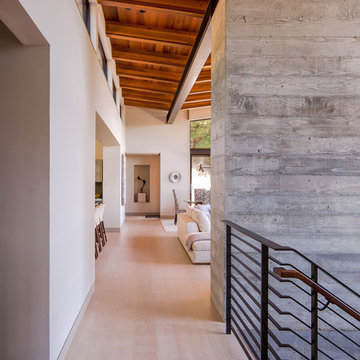
High ceilings following the butterfly roof form are supported on a large exposed steel beam that runs the length of the living and dining rooms. A two-story high concrete wall has the fireplace on the opposite site, and there is hydronic radiant heating under the hardwood floors.
Paul Dyer Photography
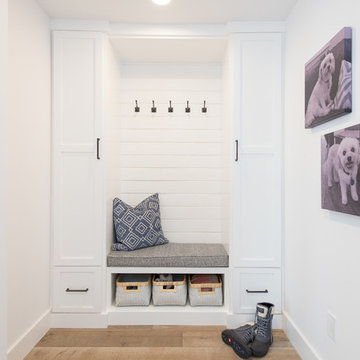
This mud room is in a perfect spot entered into from the garage. The custom built-in cabinets and hanging hooks provide plenty of storage for guest coats as well as for storing all of the belongings of the most important members of our families --our fur babies!
Photo Credit @Leigh Ann Rowe
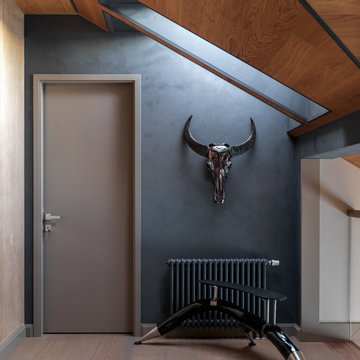
Авторы проекта: Ведран Бркич, Лидия Бркич и Анна Гармаш
Фотограф: Сергей Красюк
Idées déco pour un grand couloir contemporain avec un mur gris, un sol en bois brun et un sol marron.
Idées déco pour un grand couloir contemporain avec un mur gris, un sol en bois brun et un sol marron.
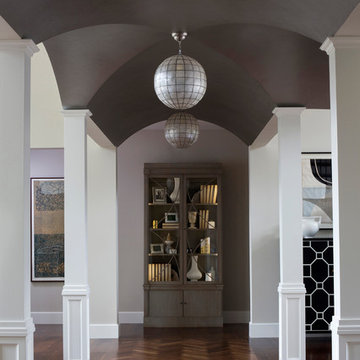
The columned arcade under the second-floor balcony features a multi-vault, hand-painted ceiling and chevron inlay natural walnut flooring. A glass front armoire is the focal point on the far wall, while capiz shell and bronze pendants accent the ceiling.
Heidi Zeiger
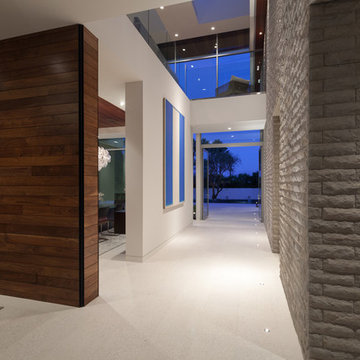
Installation by Century Custom Hardwood Floor in Los Angeles, CA
Cette image montre un très grand couloir minimaliste avec un mur blanc.
Cette image montre un très grand couloir minimaliste avec un mur blanc.
Idées déco de couloirs
9
