Idées déco de couloirs avec différents designs de plafond
Trier par :
Budget
Trier par:Populaires du jour
101 - 120 sur 4 307 photos

Exemple d'un grand couloir tendance avec un mur blanc, un sol blanc, un plafond en papier peint et du papier peint.
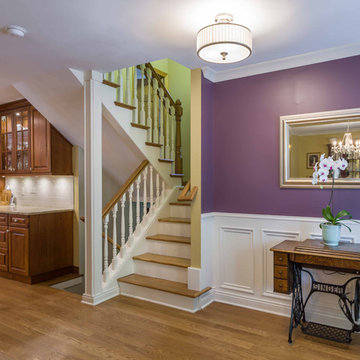
Idées déco pour un couloir classique de taille moyenne avec un mur violet, parquet clair, un sol marron, un plafond en papier peint et du papier peint.

Aménagement d'un très grand couloir moderne en bois avec un mur noir, un sol en bois brun, un sol marron et un plafond à caissons.
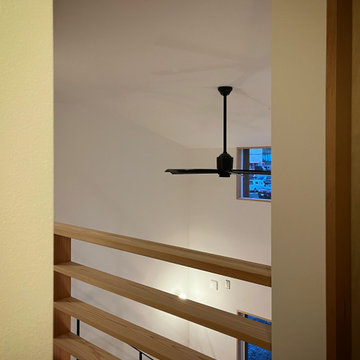
2階廊下から吹き抜けを眺める
Aménagement d'un petit couloir avec un mur blanc, parquet clair, un sol beige, un plafond en papier peint et du papier peint.
Aménagement d'un petit couloir avec un mur blanc, parquet clair, un sol beige, un plafond en papier peint et du papier peint.

Luminoso recibidor en doble altura con acceso directo al salón y a la escalera de subida.
Idée de décoration pour un couloir méditerranéen de taille moyenne avec un mur blanc, un sol en bois brun, un sol marron et poutres apparentes.
Idée de décoration pour un couloir méditerranéen de taille moyenne avec un mur blanc, un sol en bois brun, un sol marron et poutres apparentes.
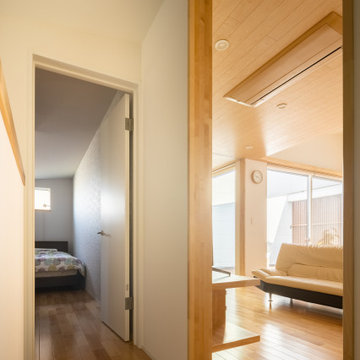
Idée de décoration pour un couloir minimaliste avec un mur blanc, un sol en bois brun, un sol beige, un plafond en papier peint et du papier peint.

玄関ホールとオープンだった、洗面脱衣室を間仕切り、廊下と分離をしました。
リビングの引戸も取り去って、明るく、効率的な廊下にリノベーションをしました。
Réalisation d'un couloir chalet avec un mur blanc, un sol en contreplaqué, un sol marron, un plafond en papier peint et du papier peint.
Réalisation d'un couloir chalet avec un mur blanc, un sol en contreplaqué, un sol marron, un plafond en papier peint et du papier peint.
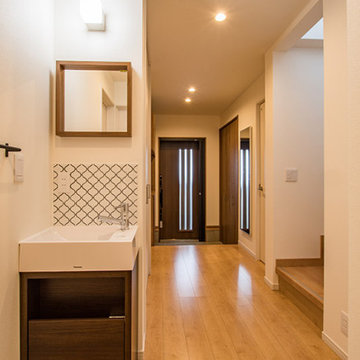
廊下には、パナソニックのアクアファニチャーを設置しました。
コンパクトなので廊下にあっても邪魔にならず、お洒落で機能的。
帰宅後、すぐに手が洗えてとても便利です。
Inspiration pour un couloir design de taille moyenne avec un mur blanc, un sol en bois brun, un sol marron, un plafond en papier peint et du papier peint.
Inspiration pour un couloir design de taille moyenne avec un mur blanc, un sol en bois brun, un sol marron, un plafond en papier peint et du papier peint.
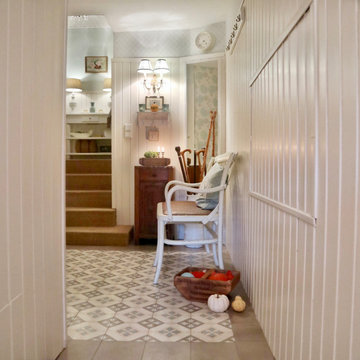
Landhausstil, Eingangsbereich, Nut und Feder, Paneele, Zementfliesen, Tapete, Garderobenleiste, Garderobenhaken, Schirmständer
Exemple d'un couloir nature de taille moyenne avec un mur blanc, un sol en carrelage de porcelaine, un sol multicolore, un plafond en papier peint et du lambris.
Exemple d'un couloir nature de taille moyenne avec un mur blanc, un sol en carrelage de porcelaine, un sol multicolore, un plafond en papier peint et du lambris.
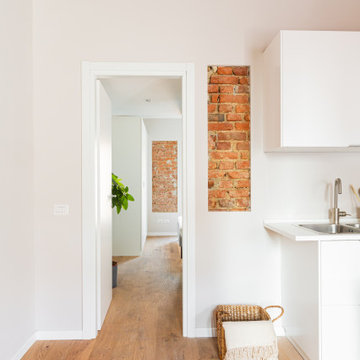
Il corridoio conduce alla camera da letto e al bagno.
Cette photo montre un petit couloir scandinave avec parquet clair et poutres apparentes.
Cette photo montre un petit couloir scandinave avec parquet clair et poutres apparentes.
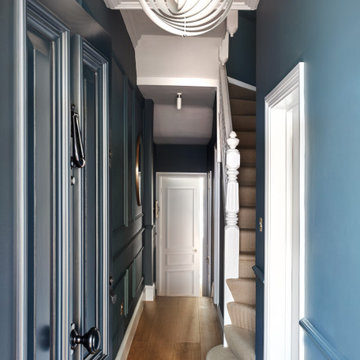
Moody entrance hallway with view to dinning room.
Aménagement d'un couloir contemporain de taille moyenne avec parquet foncé, un plafond décaissé et du lambris.
Aménagement d'un couloir contemporain de taille moyenne avec parquet foncé, un plafond décaissé et du lambris.

Cette photo montre un petit couloir avec un mur marron, sol en stratifié, un sol marron, un plafond en lambris de bois et du lambris de bois.
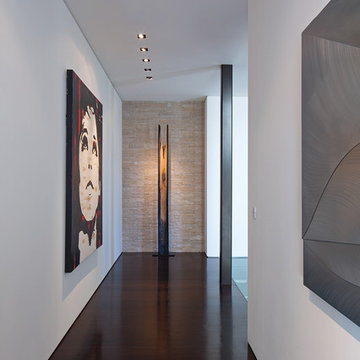
Laurel Way Beverly Hills modern home hallway artwork display
Aménagement d'un très grand couloir moderne avec un mur blanc, un sol marron et un plafond décaissé.
Aménagement d'un très grand couloir moderne avec un mur blanc, un sol marron et un plafond décaissé.

White oak paneling
Idée de décoration pour un couloir vintage en bois avec parquet clair, un plafond voûté et un mur marron.
Idée de décoration pour un couloir vintage en bois avec parquet clair, un plafond voûté et un mur marron.
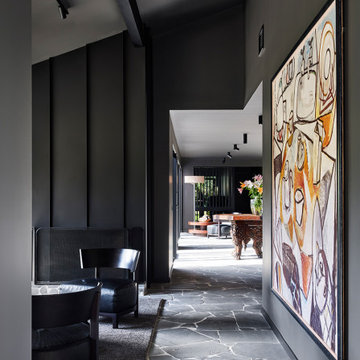
Behind the rolling hills of Arthurs Seat sits “The Farm”, a coastal getaway and future permanent residence for our clients. The modest three bedroom brick home will be renovated and a substantial extension added. The footprint of the extension re-aligns to face the beautiful landscape of the western valley and dam. The new living and dining rooms open onto an entertaining terrace.
The distinct roof form of valleys and ridges relate in level to the existing roof for continuation of scale. The new roof cantilevers beyond the extension walls creating emphasis and direction towards the natural views.
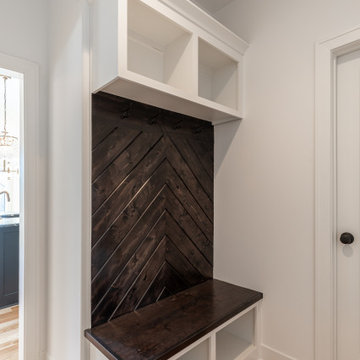
Cette image montre un couloir minimaliste avec un mur blanc, parquet clair, un sol marron et un plafond voûté.
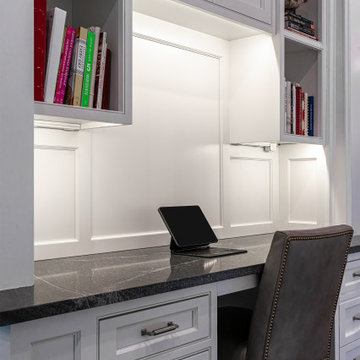
In this beautiful French Manor style home, we renovated the kitchen and butler’s pantry and created an office space and wet bar in a hallway. The black granite countertops and white cabinets are beautifully offset by black and gray mosaic backsplash behind the range and gold pendant lighting over the island. The huge window opens like an accordion, sliding completely open to the back garden. An arched doorway leads to an office and wet bar hallway, topped with a barrel ceiling and recessed lighting.
Rudloff Custom Builders has won Best of Houzz for Customer Service in 2014, 2015 2016, 2017, 2019, and 2020. We also were voted Best of Design in 2016, 2017, 2018, 2019 and 2020, which only 2% of professionals receive. Rudloff Custom Builders has been featured on Houzz in their Kitchen of the Week, What to Know About Using Reclaimed Wood in the Kitchen as well as included in their Bathroom WorkBook article. We are a full service, certified remodeling company that covers all of the Philadelphia suburban area. This business, like most others, developed from a friendship of young entrepreneurs who wanted to make a difference in their clients’ lives, one household at a time. This relationship between partners is much more than a friendship. Edward and Stephen Rudloff are brothers who have renovated and built custom homes together paying close attention to detail. They are carpenters by trade and understand concept and execution. Rudloff Custom Builders will provide services for you with the highest level of professionalism, quality, detail, punctuality and craftsmanship, every step of the way along our journey together.
Specializing in residential construction allows us to connect with our clients early in the design phase to ensure that every detail is captured as you imagined. One stop shopping is essentially what you will receive with Rudloff Custom Builders from design of your project to the construction of your dreams, executed by on-site project managers and skilled craftsmen. Our concept: envision our client’s ideas and make them a reality. Our mission: CREATING LIFETIME RELATIONSHIPS BUILT ON TRUST AND INTEGRITY.
Photo credit: Damian Hoffman
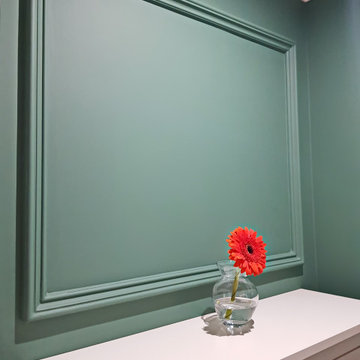
Inspiration pour un couloir traditionnel de taille moyenne avec un mur vert, un sol en bois brun, un sol marron et un plafond décaissé.
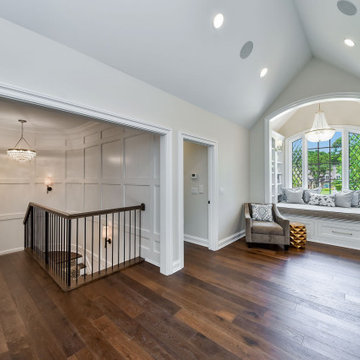
Réalisation d'un couloir tradition de taille moyenne avec un mur blanc, parquet foncé et un plafond voûté.
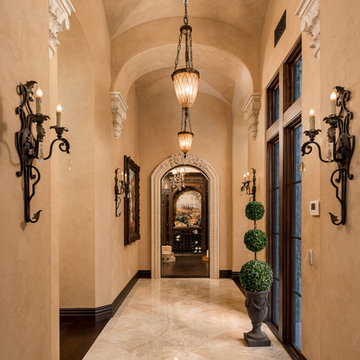
Vaulted ceiling hallway leading to the custom mosaic wine cellar.
Idée de décoration pour un très grand couloir méditerranéen avec un mur beige, un sol en carrelage de porcelaine, un sol beige et un plafond voûté.
Idée de décoration pour un très grand couloir méditerranéen avec un mur beige, un sol en carrelage de porcelaine, un sol beige et un plafond voûté.
Idées déco de couloirs avec différents designs de plafond
6