Idées déco de couloirs
Trier par :
Budget
Trier par:Populaires du jour
1 - 20 sur 10 336 photos
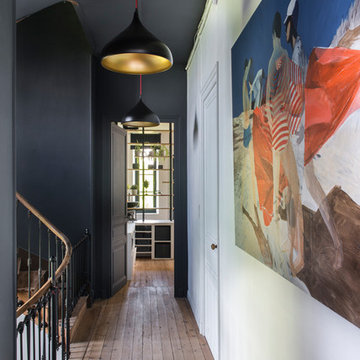
Idées déco pour un grand couloir éclectique avec un sol marron, un mur noir et un sol en bois brun.
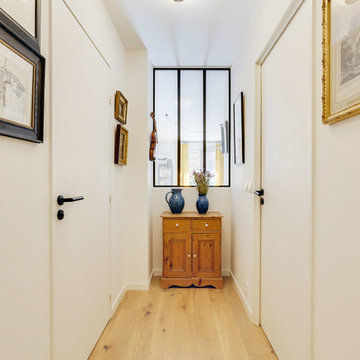
Isabelle Guy
Réalisation d'un petit couloir design avec un mur blanc, parquet clair et un sol beige.
Réalisation d'un petit couloir design avec un mur blanc, parquet clair et un sol beige.
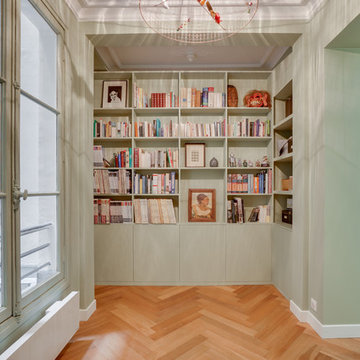
Bibliotheque crée sur mesure par Karine Perez
crédit photo@karineperez
Inspiration pour un couloir design avec un mur vert, un sol en bois brun et un sol marron.
Inspiration pour un couloir design avec un mur vert, un sol en bois brun et un sol marron.
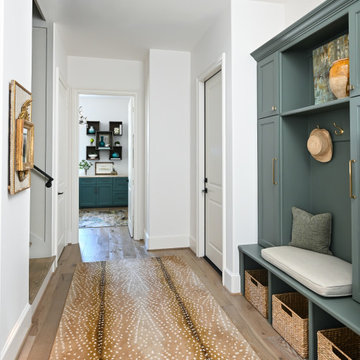
The theme of rich sage, greens, and neutrals continue throughout this charming hallway / mudroom and spill into the homeowner's artistic study.
Réalisation d'un couloir de taille moyenne avec un mur vert et un sol en bois brun.
Réalisation d'un couloir de taille moyenne avec un mur vert et un sol en bois brun.
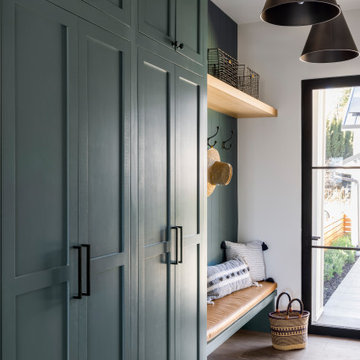
Idées déco pour un très grand couloir campagne avec un mur blanc, un sol en bois brun et un sol marron.

The bookcases were designed using stock cabinets then faced w/ typical trim detail. This saves cost and gives a custom built-in look. The doorways to 2 Bedrooms were integrated into the bookcases.

Nathan Schroder Photography
BK Design Studio
Idée de décoration pour un grand couloir tradition avec un mur blanc et un sol en travertin.
Idée de décoration pour un grand couloir tradition avec un mur blanc et un sol en travertin.
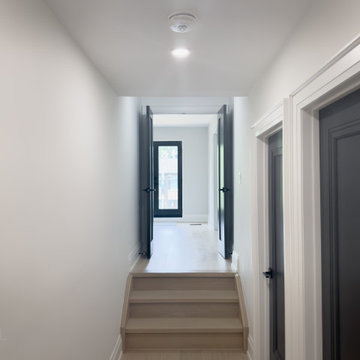
Second floor hallway entrance to master bedroom. These were brand new doors we painted black, but many of the doors on the second floor we're repurposed solid hardwood doors from the old structure. The addition ceiling heights were 10' so we had to build a small staircase to enter the new master bedroom.

A wall of iroko cladding in the hall mirrors the iroko cladding used for the exterior of the building. It also serves the purpose of concealing the entrance to a guest cloakroom.
A matte finish, bespoke designed terrazzo style poured
resin floor continues from this area into the living spaces. With a background of pale agate grey, flecked with soft brown, black and chalky white it compliments the chestnut tones in the exterior iroko overhangs.
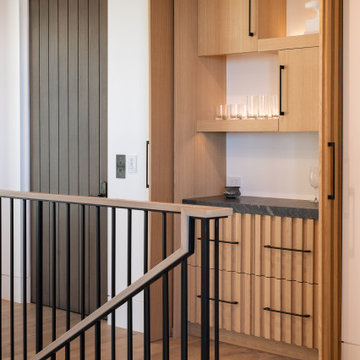
Exemple d'un couloir chic de taille moyenne avec un mur blanc, parquet clair et un sol marron.

Fully integrated Signature Estate featuring Creston controls and Crestron panelized lighting, and Crestron motorized shades and draperies, whole-house audio and video, HVAC, voice and video communication atboth both the front door and gate. Modern, warm, and clean-line design, with total custom details and finishes. The front includes a serene and impressive atrium foyer with two-story floor to ceiling glass walls and multi-level fire/water fountains on either side of the grand bronze aluminum pivot entry door. Elegant extra-large 47'' imported white porcelain tile runs seamlessly to the rear exterior pool deck, and a dark stained oak wood is found on the stairway treads and second floor. The great room has an incredible Neolith onyx wall and see-through linear gas fireplace and is appointed perfectly for views of the zero edge pool and waterway. The center spine stainless steel staircase has a smoked glass railing and wood handrail. Master bath features freestanding tub and double steam shower.
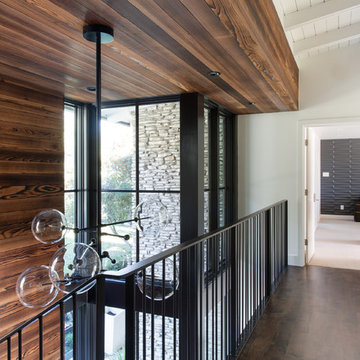
Réalisation d'un grand couloir design avec un mur blanc, un sol en bois brun et un sol marron.
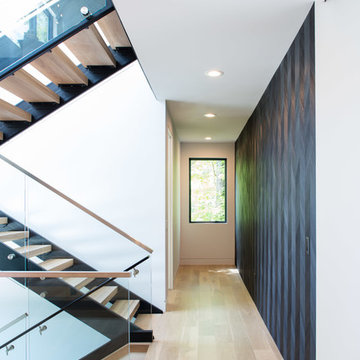
Inspiration pour un grand couloir design avec un mur blanc, parquet clair et un sol marron.

Hand-forged railing pickets, hewn posts, expansive window, custom masonry.
Aménagement d'un très grand couloir montagne avec un mur marron et un sol en bois brun.
Aménagement d'un très grand couloir montagne avec un mur marron et un sol en bois brun.
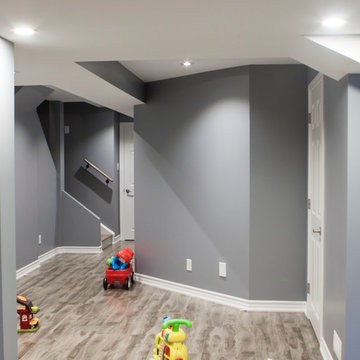
Inspiration pour un couloir minimaliste de taille moyenne avec un mur gris et un sol gris.
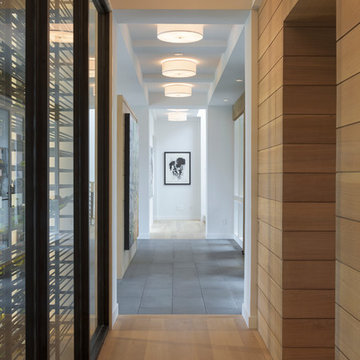
Builder: John Kraemer & Sons, Inc. - Architect: Charlie & Co. Design, Ltd. - Interior Design: Martha O’Hara Interiors - Photo: Spacecrafting Photography
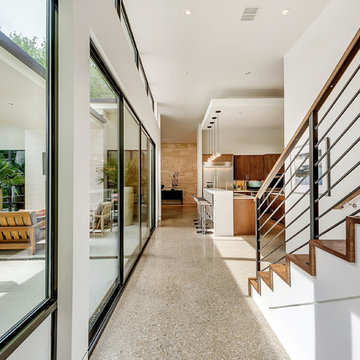
Idée de décoration pour un couloir minimaliste de taille moyenne avec un mur blanc et sol en béton ciré.

©Edward Butera / ibi designs / Boca Raton, Florida
Inspiration pour un très grand couloir design avec un mur blanc, un sol en carrelage de porcelaine et un sol blanc.
Inspiration pour un très grand couloir design avec un mur blanc, un sol en carrelage de porcelaine et un sol blanc.
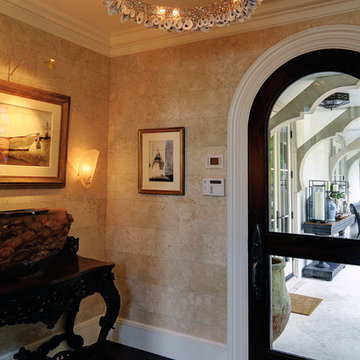
Galactic Oyster Chandelier: Foyer designed by Judith Liegeois Designs. Chandelier by Shannon Shapiro for Moth Design.
400 tumbled and bleach oyster shells on the outside with Swarovski galactic crystals encrusted on the inside.
Idées déco de couloirs
1
