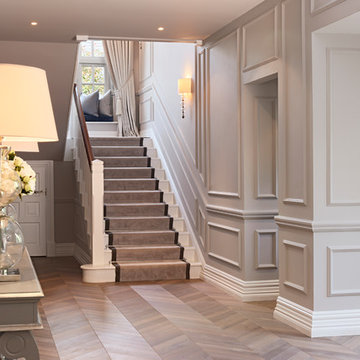Idées déco de couloirs
Trier par :
Budget
Trier par:Populaires du jour
1 - 20 sur 1 446 photos
1 sur 3

A hallway was notched out of the large master bedroom suite space, connecting all three rooms in the suite. Since there were no closets in the bedroom, spacious "his and hers" closets were added to the hallway. A crystal chandelier continues the elegance and echoes the crystal chandeliers in the bathroom and bedroom.

Spoutnik Architecture - photos Pierre Séron
Cette photo montre un couloir tendance de taille moyenne avec un mur blanc et parquet clair.
Cette photo montre un couloir tendance de taille moyenne avec un mur blanc et parquet clair.
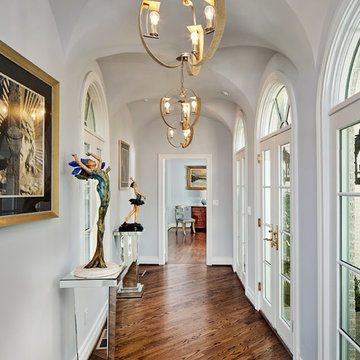
Ken Vaughn
Cette image montre un couloir traditionnel de taille moyenne avec un mur gris, parquet foncé et un sol marron.
Cette image montre un couloir traditionnel de taille moyenne avec un mur gris, parquet foncé et un sol marron.

Paul Craig
Cette photo montre un grand couloir industriel avec parquet clair, un mur rouge et un sol beige.
Cette photo montre un grand couloir industriel avec parquet clair, un mur rouge et un sol beige.
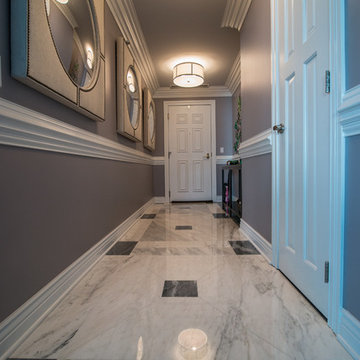
Aménagement d'un couloir contemporain de taille moyenne avec un sol en marbre et un mur gris.
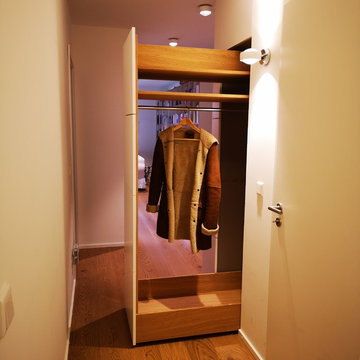
Die andere Seite vom Auszugswagen der Garderobe
Réalisation d'un très grand couloir design.
Réalisation d'un très grand couloir design.
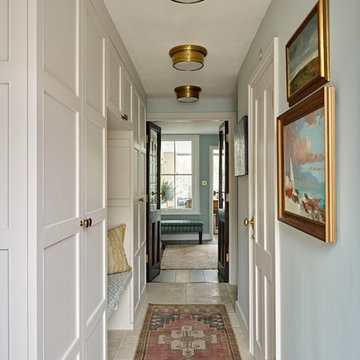
View of the entrance hall to the study beyond. The bespoke cupboards give a sense of height and grandeur to the space, whilst cleverly concealing useful storage space behind. Love the earthy tones of the joinery against the soft blue walls and brass flush mounts. Patterned cushions, rug and colourful artwork complete the space.
Photographer: Nick Smith
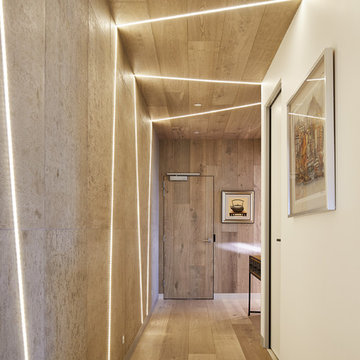
Peter Bennetts
Inspiration pour un couloir design de taille moyenne avec un mur blanc, un sol en bois brun et un sol marron.
Inspiration pour un couloir design de taille moyenne avec un mur blanc, un sol en bois brun et un sol marron.
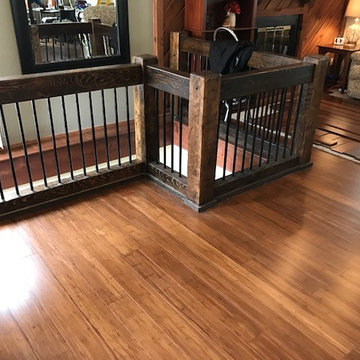
Idée de décoration pour un couloir chalet de taille moyenne avec un mur marron, un sol en bois brun et un sol marron.
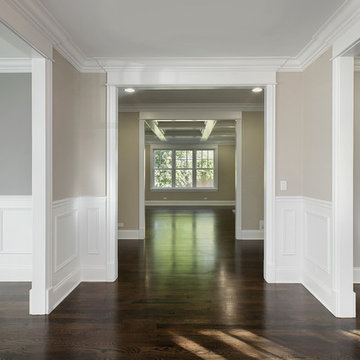
Foyer
Idées déco pour un grand couloir classique avec un mur gris et parquet foncé.
Idées déco pour un grand couloir classique avec un mur gris et parquet foncé.
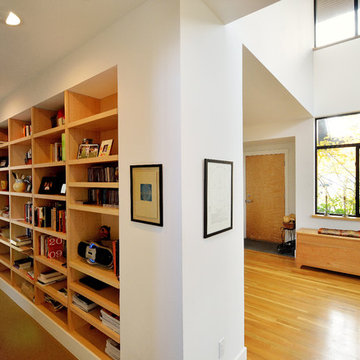
The library is a hallway is the connection to the living room and reading area and a simple filter from the entry.
Photo by: Joe Iano
Inspiration pour un grand couloir design avec un mur blanc, un sol en bois brun et un sol jaune.
Inspiration pour un grand couloir design avec un mur blanc, un sol en bois brun et un sol jaune.
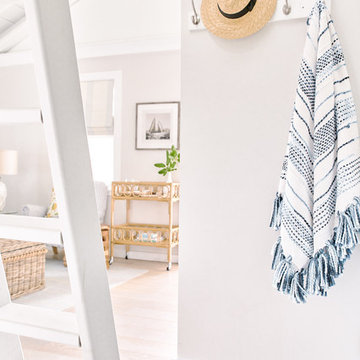
Andrea Pietrangeli http://andrea.media/
Idée de décoration pour un petit couloir marin avec un mur beige, parquet clair et un sol beige.
Idée de décoration pour un petit couloir marin avec un mur beige, parquet clair et un sol beige.
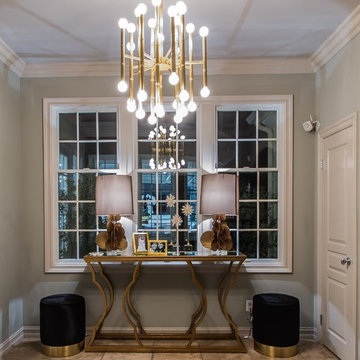
Hollywood glamour entry
Cette photo montre un couloir tendance de taille moyenne avec un mur gris, un sol en carrelage de porcelaine et un sol beige.
Cette photo montre un couloir tendance de taille moyenne avec un mur gris, un sol en carrelage de porcelaine et un sol beige.
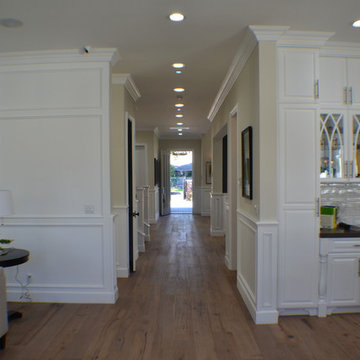
Hallway of this new home construction included the installation of recessed lighting, white wainscoting in the hallway, surveillance camera, recessed speaker and the light hardwood flooring.
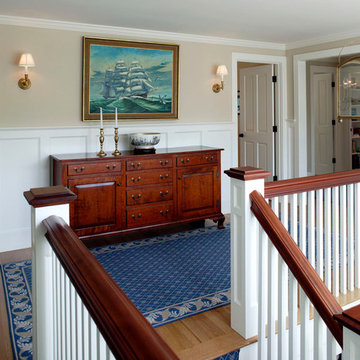
Inspiration pour un couloir traditionnel de taille moyenne avec un mur beige, un sol en bois brun et un sol marron.
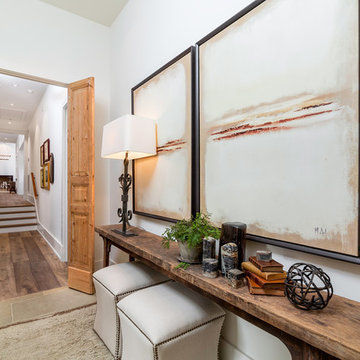
Greg Reigler
Exemple d'un couloir bord de mer de taille moyenne avec un mur beige et un sol en travertin.
Exemple d'un couloir bord de mer de taille moyenne avec un mur beige et un sol en travertin.
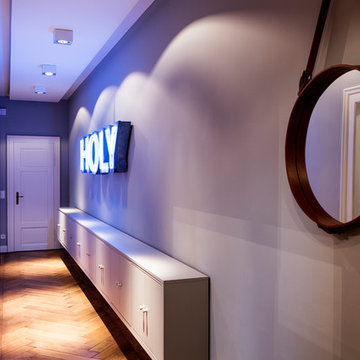
Idée de décoration pour un couloir design de taille moyenne avec un mur gris, un sol en bois brun et un sol marron.
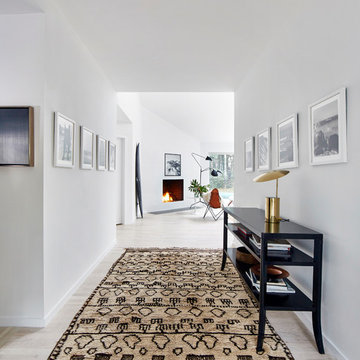
Idée de décoration pour un couloir nordique de taille moyenne avec un mur blanc, parquet clair et un sol blanc.
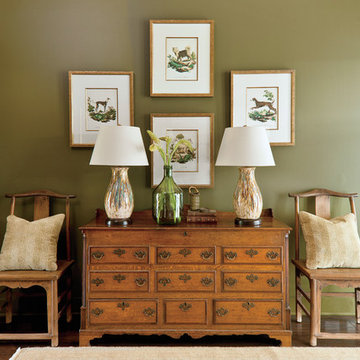
Laurey Glenn
Inspiration pour un couloir traditionnel avec un mur vert et parquet foncé.
Inspiration pour un couloir traditionnel avec un mur vert et parquet foncé.
Idées déco de couloirs
1
