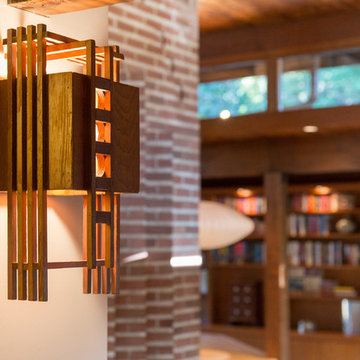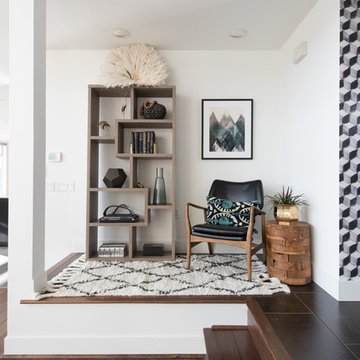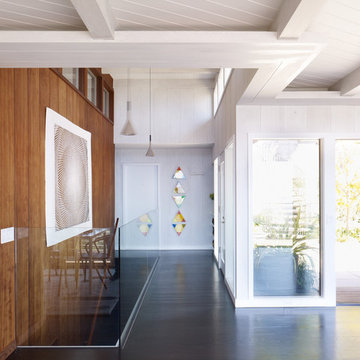Idées déco de couloirs rétro avec un mur blanc
Trier par :
Budget
Trier par:Populaires du jour
1 - 20 sur 582 photos
1 sur 3
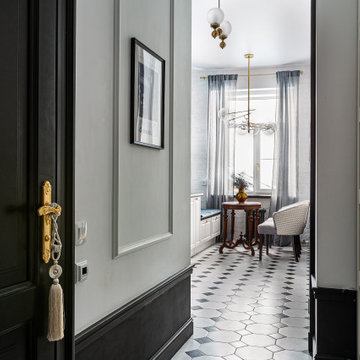
Квартира с парижским шармом в центре Санкт-Петербурга. Автор проекта: Ксения Горская.
Réalisation d'un couloir vintage de taille moyenne avec un mur blanc, un sol en carrelage de céramique et un sol blanc.
Réalisation d'un couloir vintage de taille moyenne avec un mur blanc, un sol en carrelage de céramique et un sol blanc.
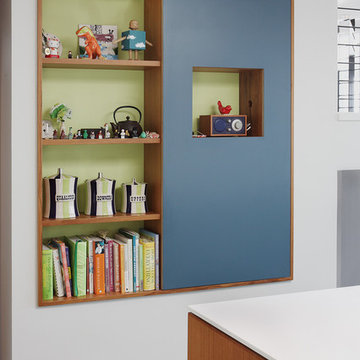
Idée de décoration pour un couloir vintage de taille moyenne avec un mur blanc et parquet foncé.
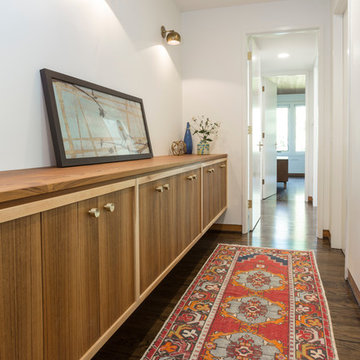
Cette photo montre un grand couloir rétro avec un mur blanc, parquet foncé et un sol marron.
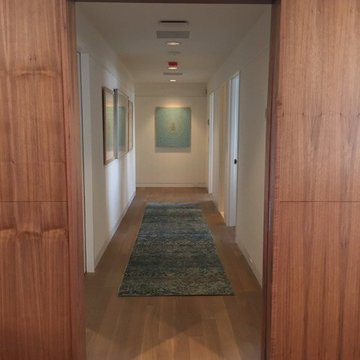
Exemple d'un couloir rétro de taille moyenne avec un mur blanc et parquet clair.
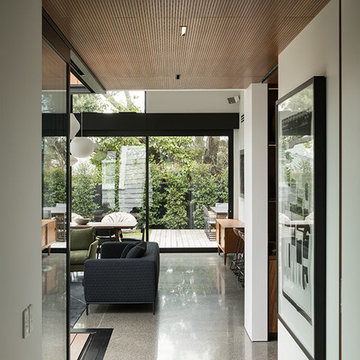
Simon Devitt
Cette photo montre un petit couloir rétro avec un mur blanc et sol en béton ciré.
Cette photo montre un petit couloir rétro avec un mur blanc et sol en béton ciré.
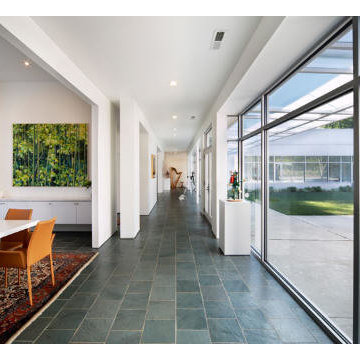
Idées déco pour un couloir rétro de taille moyenne avec un mur blanc, un sol en ardoise et un sol noir.
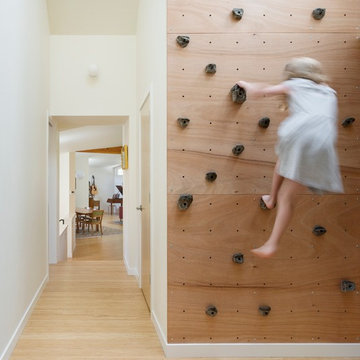
Aaron Leitz
Réalisation d'un couloir vintage avec un mur blanc et un sol en bois brun.
Réalisation d'un couloir vintage avec un mur blanc et un sol en bois brun.

Inspiration pour un couloir vintage avec un mur blanc, un sol gris et poutres apparentes.
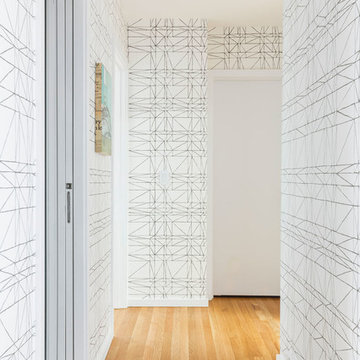
The architecture of this mid-century ranch in Portland’s West Hills oozes modernism’s core values. We wanted to focus on areas of the home that didn’t maximize the architectural beauty. The Client—a family of three, with Lucy the Great Dane, wanted to improve what was existing and update the kitchen and Jack and Jill Bathrooms, add some cool storage solutions and generally revamp the house.
We totally reimagined the entry to provide a “wow” moment for all to enjoy whilst entering the property. A giant pivot door was used to replace the dated solid wood door and side light.
We designed and built new open cabinetry in the kitchen allowing for more light in what was a dark spot. The kitchen got a makeover by reconfiguring the key elements and new concrete flooring, new stove, hood, bar, counter top, and a new lighting plan.
Our work on the Humphrey House was featured in Dwell Magazine.

Cette image montre un couloir vintage de taille moyenne avec un mur blanc et sol en béton ciré.
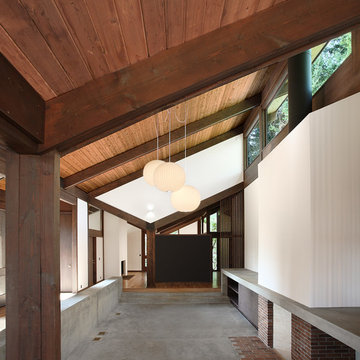
Aménagement d'un grand couloir rétro avec un mur blanc et sol en béton ciré.

Idées déco pour un couloir rétro de taille moyenne avec un mur blanc, un sol en vinyl et poutres apparentes.
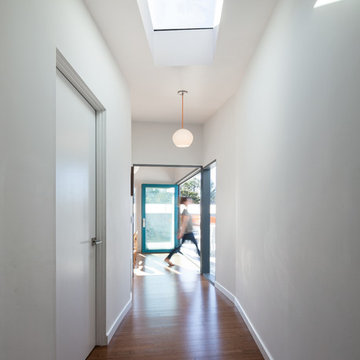
Chang Kyun Kim
Inspiration pour un couloir vintage avec un mur blanc et un sol en bois brun.
Inspiration pour un couloir vintage avec un mur blanc et un sol en bois brun.
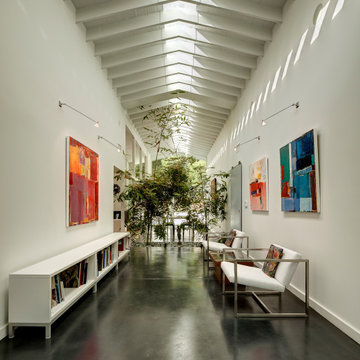
Réalisation d'un grand couloir vintage avec un mur blanc, sol en béton ciré et un sol noir.
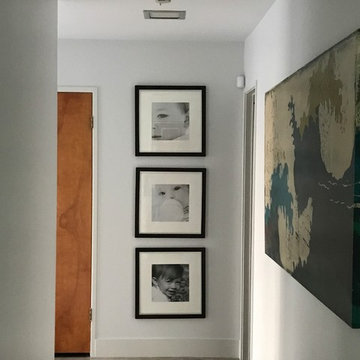
Cette image montre un couloir vintage de taille moyenne avec un mur blanc, sol en béton ciré et un sol gris.
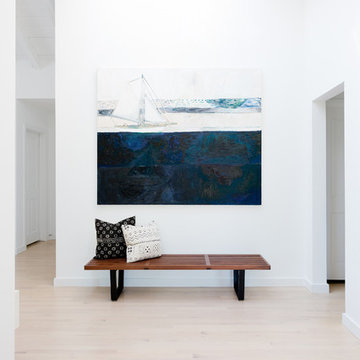
Photo: Amy Bartlam
Idées déco pour un couloir rétro de taille moyenne avec un mur blanc et parquet clair.
Idées déco pour un couloir rétro de taille moyenne avec un mur blanc et parquet clair.

Eichler in Marinwood - In conjunction to the porous programmatic kitchen block as a connective element, the walls along the main corridor add to the sense of bringing outside in. The fin wall adjacent to the entry has been detailed to have the siding slip past the glass, while the living, kitchen and dining room are all connected by a walnut veneer feature wall running the length of the house. This wall also echoes the lush surroundings of lucas valley as well as the original mahogany plywood panels used within eichlers.
photo: scott hargis
Idées déco de couloirs rétro avec un mur blanc
1
