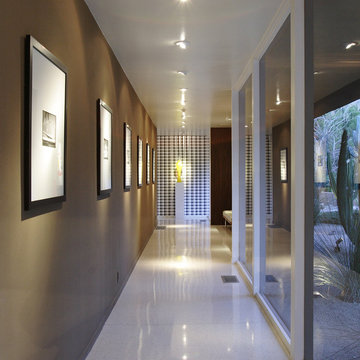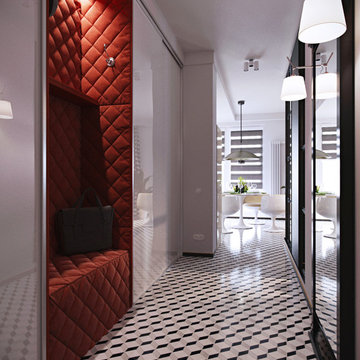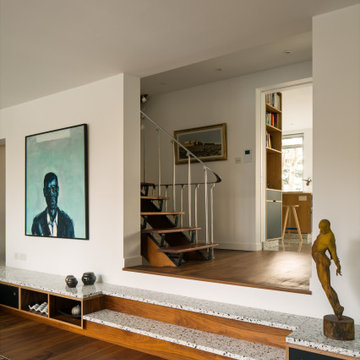Idées déco de couloirs rétro marrons

A wall of iroko cladding in the hall mirrors the iroko cladding used for the exterior of the building. It also serves the purpose of concealing the entrance to a guest cloakroom.
A matte finish, bespoke designed terrazzo style poured
resin floor continues from this area into the living spaces. With a background of pale agate grey, flecked with soft brown, black and chalky white it compliments the chestnut tones in the exterior iroko overhangs.

Hallway featuring a large custom artwork piece, antique honed marble flooring and mushroom board walls and ceiling.
Cette photo montre un couloir rétro en bois avec un sol en marbre et un plafond en bois.
Cette photo montre un couloir rétro en bois avec un sol en marbre et un plafond en bois.
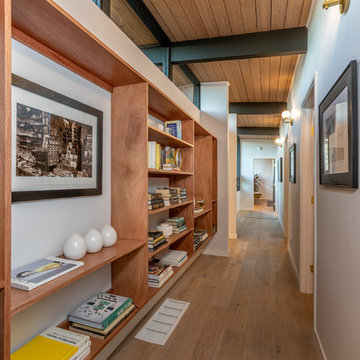
Idée de décoration pour un couloir vintage avec un mur blanc, un sol en bois brun et un sol marron.

Idées déco pour un très grand couloir rétro avec un mur blanc, un sol en terrazzo et un sol blanc.
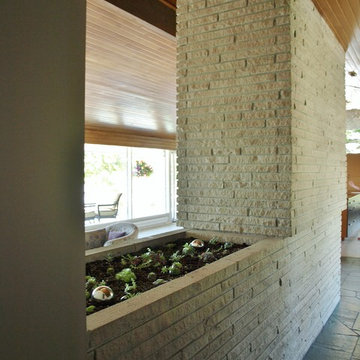
Idées déco pour un couloir rétro de taille moyenne avec un mur beige et un sol en ardoise.

This passthrough was transformed into an amazing home reading lounge, designed by Kennedy Cole Interior Design
Aménagement d'un petit couloir rétro avec un mur bleu, sol en béton ciré, un sol gris et du papier peint.
Aménagement d'un petit couloir rétro avec un mur bleu, sol en béton ciré, un sol gris et du papier peint.
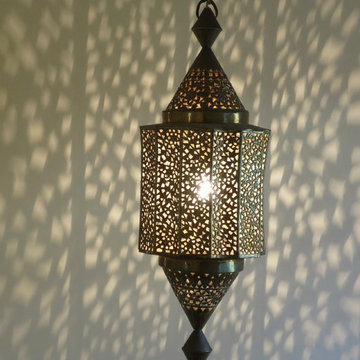
Jacqueline Bucelli
Idée de décoration pour un petit couloir vintage avec un mur beige et un sol en bois brun.
Idée de décoration pour un petit couloir vintage avec un mur beige et un sol en bois brun.

Inspiration pour un couloir vintage avec un mur marron, parquet foncé et un sol marron.
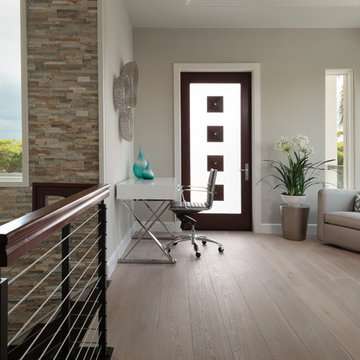
Legno Bastone European Elegance Collection Lancaster now available at Urban Design Floors showroom
Cette image montre un couloir vintage.
Cette image montre un couloir vintage.
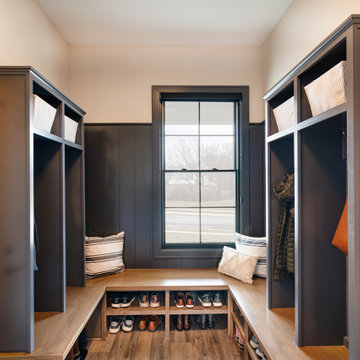
Entering from the garage, visitors are greeted with a spacious mudroom and custom built lockers to hang up any coats, bags or shoes.
Cette photo montre un grand couloir rétro avec un mur gris, un sol en bois brun et un sol marron.
Cette photo montre un grand couloir rétro avec un mur gris, un sol en bois brun et un sol marron.
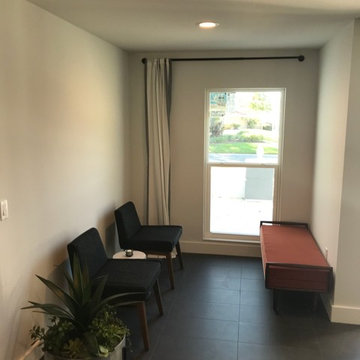
Réalisation d'un couloir vintage de taille moyenne avec un mur gris, un sol en carrelage de porcelaine et un sol noir.

Entry hall view looking out front window wall which reinforce the horizontal lines of the home. Stained concrete floor with triangular grid on a 4' module. Exterior stone is also brought on the inside. Glimpse of kitchen is on the left side of photo.
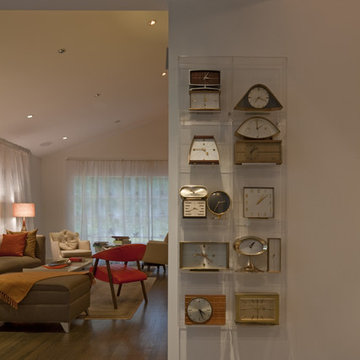
Cette photo montre un couloir rétro de taille moyenne avec un mur blanc et un sol en bois brun.

Our clients wanted to replace an existing suburban home with a modern house at the same Lexington address where they had lived for years. The structure the clients envisioned would complement their lives and integrate the interior of the home with the natural environment of their generous property. The sleek, angular home is still a respectful neighbor, especially in the evening, when warm light emanates from the expansive transparencies used to open the house to its surroundings. The home re-envisions the suburban neighborhood in which it stands, balancing relationship to the neighborhood with an updated aesthetic.
The floor plan is arranged in a “T” shape which includes a two-story wing consisting of individual studies and bedrooms and a single-story common area. The two-story section is arranged with great fluidity between interior and exterior spaces and features generous exterior balconies. A staircase beautifully encased in glass stands as the linchpin between the two areas. The spacious, single-story common area extends from the stairwell and includes a living room and kitchen. A recessed wooden ceiling defines the living room area within the open plan space.
Separating common from private spaces has served our clients well. As luck would have it, construction on the house was just finishing up as we entered the Covid lockdown of 2020. Since the studies in the two-story wing were physically and acoustically separate, zoom calls for work could carry on uninterrupted while life happened in the kitchen and living room spaces. The expansive panes of glass, outdoor balconies, and a broad deck along the living room provided our clients with a structured sense of continuity in their lives without compromising their commitment to aesthetically smart and beautiful design.
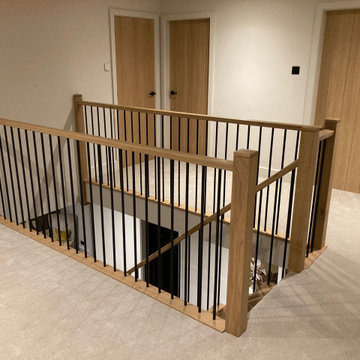
Galleried landing, natural white oak staircase, handrail and newel posts. Black steel spindles. Handrail profile is copied from original staircase. Oak doors - Deanta. Black ironmongery and electrical outlets. Paintwork in F&B Ammonite.
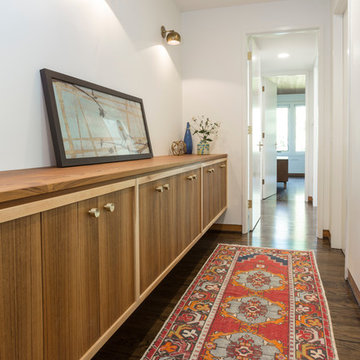
Cette photo montre un grand couloir rétro avec un mur blanc, parquet foncé et un sol marron.
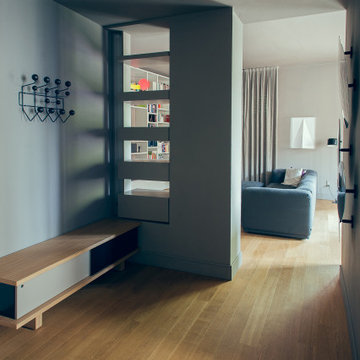
Ingresso con panca e appenderia. Mensole e cassetti si alternano nella nicchia
Cette photo montre un petit couloir rétro avec un mur gris et parquet clair.
Cette photo montre un petit couloir rétro avec un mur gris et parquet clair.
Idées déco de couloirs rétro marrons
1
