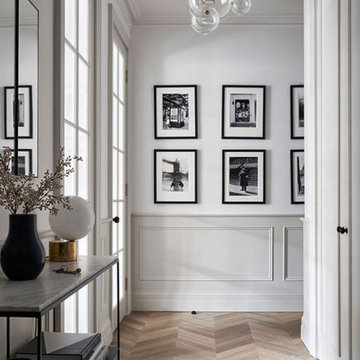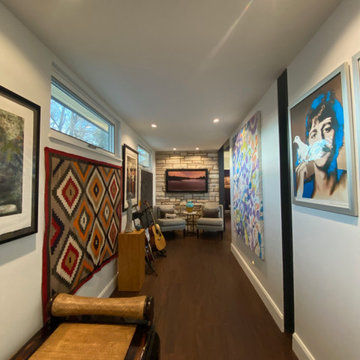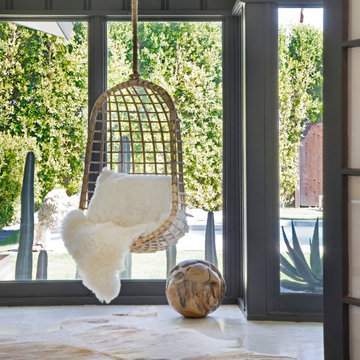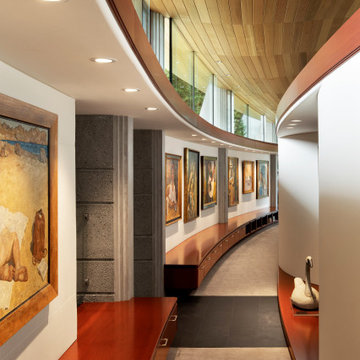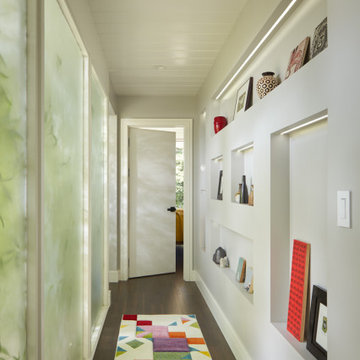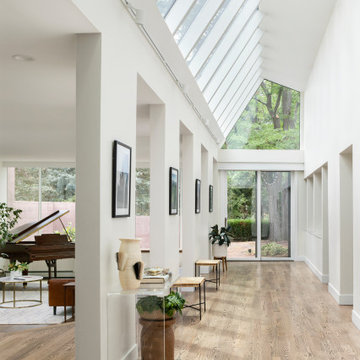Idées déco de couloirs rétro

Photography: Anice Hoachlander, Hoachlander Davis Photography.
Idée de décoration pour un couloir vintage de taille moyenne avec parquet clair et un sol beige.
Idée de décoration pour un couloir vintage de taille moyenne avec parquet clair et un sol beige.
Trouvez le bon professionnel près de chez vous
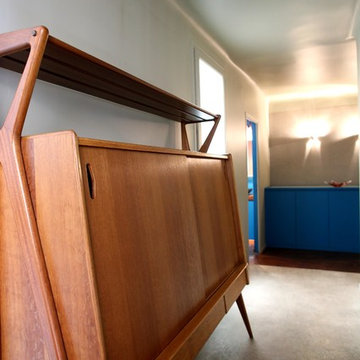
CANAL SAINT-MARTIN/FAUBOURG DU TEMPLE
A 100 mètres du Canal Saint-Martin, situé au 3ème étage sans ascenseur d’un immeuble ancien en cours de restauration (Façades sur cour et colonnes d'eau montante déjà réalisées - Ravalement sur rue et cage d'escalier à prévoir), les amateurs d'espaces de réceptions superbement rénovés apprécieront les prestations offertes par ce vaste appartement deux pièces au calme d'une cour.
Il se compose : d’une entrée desservant une buanderie, une salle d'eau & un WC indépendant, d'une cuisine dinatoire se prolongeant d'un séjour et d'une chambre en angle sans aucun voisin au-dessus et son dressing attenant !
Bénéficiant d'une exposition principale orientée vers le Sud-Ouest, cet exceptionnel lieu de vie n'attend plus que votre présence…
Pour obtenir plus d'informations sur ce bien,
Contactez Benoit WACHBAR au : 07 64 09 69 68

Our clients wanted to replace an existing suburban home with a modern house at the same Lexington address where they had lived for years. The structure the clients envisioned would complement their lives and integrate the interior of the home with the natural environment of their generous property. The sleek, angular home is still a respectful neighbor, especially in the evening, when warm light emanates from the expansive transparencies used to open the house to its surroundings. The home re-envisions the suburban neighborhood in which it stands, balancing relationship to the neighborhood with an updated aesthetic.
The floor plan is arranged in a “T” shape which includes a two-story wing consisting of individual studies and bedrooms and a single-story common area. The two-story section is arranged with great fluidity between interior and exterior spaces and features generous exterior balconies. A staircase beautifully encased in glass stands as the linchpin between the two areas. The spacious, single-story common area extends from the stairwell and includes a living room and kitchen. A recessed wooden ceiling defines the living room area within the open plan space.
Separating common from private spaces has served our clients well. As luck would have it, construction on the house was just finishing up as we entered the Covid lockdown of 2020. Since the studies in the two-story wing were physically and acoustically separate, zoom calls for work could carry on uninterrupted while life happened in the kitchen and living room spaces. The expansive panes of glass, outdoor balconies, and a broad deck along the living room provided our clients with a structured sense of continuity in their lives without compromising their commitment to aesthetically smart and beautiful design.
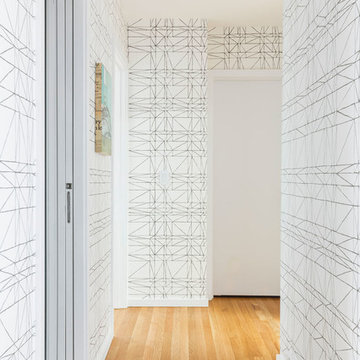
The architecture of this mid-century ranch in Portland’s West Hills oozes modernism’s core values. We wanted to focus on areas of the home that didn’t maximize the architectural beauty. The Client—a family of three, with Lucy the Great Dane, wanted to improve what was existing and update the kitchen and Jack and Jill Bathrooms, add some cool storage solutions and generally revamp the house.
We totally reimagined the entry to provide a “wow” moment for all to enjoy whilst entering the property. A giant pivot door was used to replace the dated solid wood door and side light.
We designed and built new open cabinetry in the kitchen allowing for more light in what was a dark spot. The kitchen got a makeover by reconfiguring the key elements and new concrete flooring, new stove, hood, bar, counter top, and a new lighting plan.
Our work on the Humphrey House was featured in Dwell Magazine.
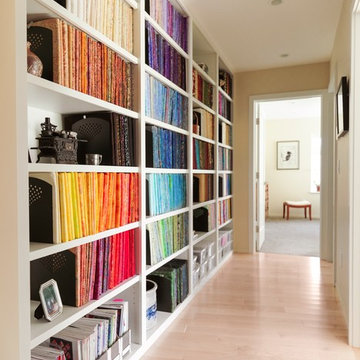
Photography by Susan Teare
Aménagement d'un couloir rétro de taille moyenne avec un mur beige et parquet clair.
Aménagement d'un couloir rétro de taille moyenne avec un mur beige et parquet clair.

Cette image montre un couloir vintage de taille moyenne avec un mur blanc et sol en béton ciré.
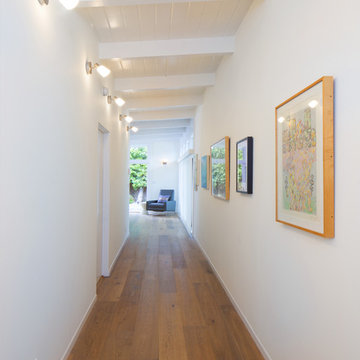
Gallery Wall / hallway of Master Suite.
photo by Holly Lepere
Aménagement d'un couloir rétro de taille moyenne avec un mur blanc et un sol en bois brun.
Aménagement d'un couloir rétro de taille moyenne avec un mur blanc et un sol en bois brun.
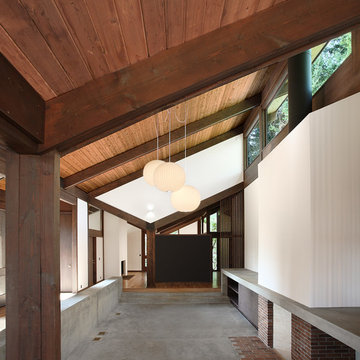
Aménagement d'un grand couloir rétro avec un mur blanc et sol en béton ciré.
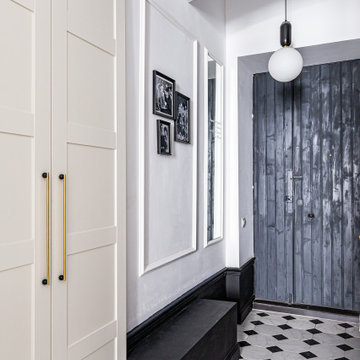
Квартира с парижским шармом в центре Санкт-Петербурга. Автор проекта: Ксения Горская.
Exemple d'un couloir rétro de taille moyenne avec un mur blanc, un sol en carrelage de céramique et un sol blanc.
Exemple d'un couloir rétro de taille moyenne avec un mur blanc, un sol en carrelage de céramique et un sol blanc.
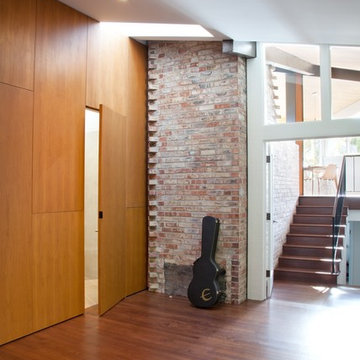
Nicole Ryan Photography
Exemple d'un couloir rétro de taille moyenne avec un mur marron, un sol en bois brun et un sol marron.
Exemple d'un couloir rétro de taille moyenne avec un mur marron, un sol en bois brun et un sol marron.

Bulletin Board in hall and bench for putting on shoes
Idées déco pour un couloir rétro de taille moyenne avec un mur gris, parquet clair et un sol beige.
Idées déco pour un couloir rétro de taille moyenne avec un mur gris, parquet clair et un sol beige.

Idées déco pour un couloir rétro de taille moyenne avec un mur blanc, un sol en vinyl et poutres apparentes.
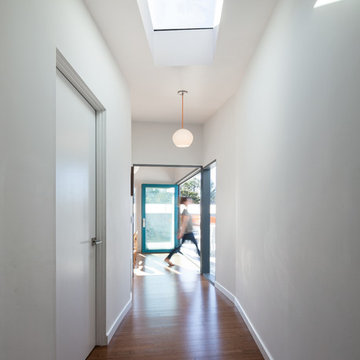
Chang Kyun Kim
Inspiration pour un couloir vintage avec un mur blanc et un sol en bois brun.
Inspiration pour un couloir vintage avec un mur blanc et un sol en bois brun.
Idées déco de couloirs rétro
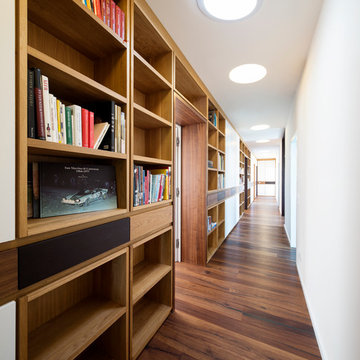
Einheitlich verschieden: Im Innenausbau wurden durchgehend vier Hölzer miteinander kombiniert: Eiche, Nußbaum, Teak, Wenge
Cette image montre un très grand couloir vintage avec un mur beige et parquet foncé.
Cette image montre un très grand couloir vintage avec un mur beige et parquet foncé.
1
