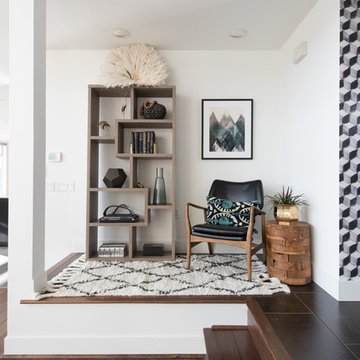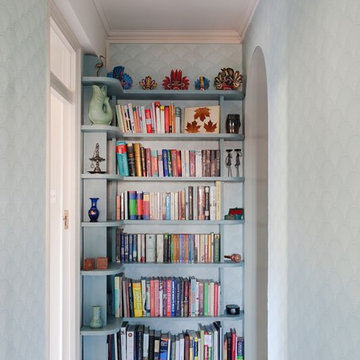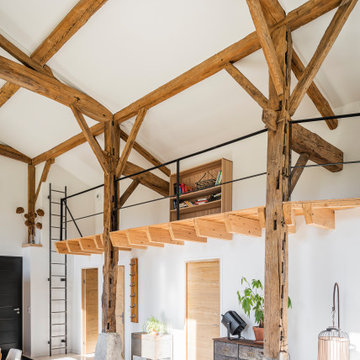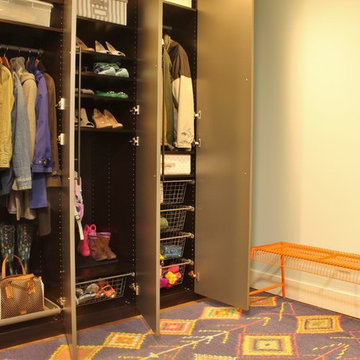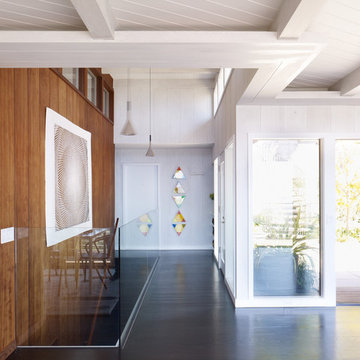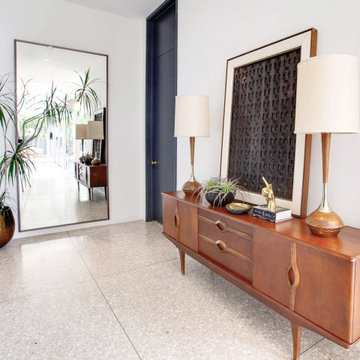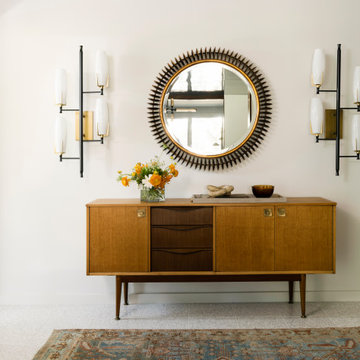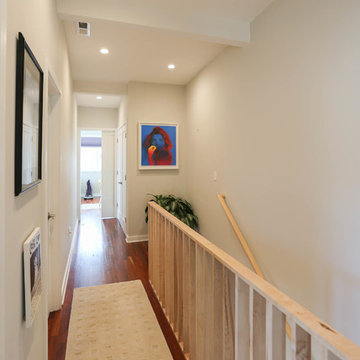Idées déco de couloirs rétro
Trier par :
Budget
Trier par:Populaires du jour
61 - 80 sur 3 579 photos
1 sur 2
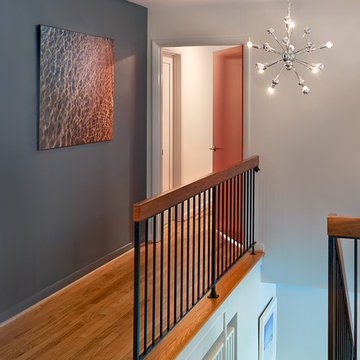
Anice Hoachlander, Hoachlander Davis Photography
Idées déco pour un couloir rétro de taille moyenne avec un mur bleu et parquet clair.
Idées déco pour un couloir rétro de taille moyenne avec un mur bleu et parquet clair.
Trouvez le bon professionnel près de chez vous

Eichler in Marinwood - In conjunction to the porous programmatic kitchen block as a connective element, the walls along the main corridor add to the sense of bringing outside in. The fin wall adjacent to the entry has been detailed to have the siding slip past the glass, while the living, kitchen and dining room are all connected by a walnut veneer feature wall running the length of the house. This wall also echoes the lush surroundings of lucas valley as well as the original mahogany plywood panels used within eichlers.
photo: scott hargis
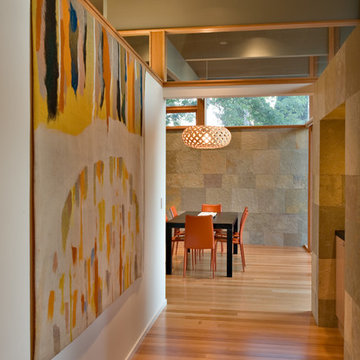
Reverse Shed Eichler
This project is part tear-down, part remodel. The original L-shaped plan allowed the living/ dining/ kitchen wing to be completely re-built while retaining the shell of the bedroom wing virtually intact. The rebuilt entertainment wing was enlarged 50% and covered with a low-slope reverse-shed roof sloping from eleven to thirteen feet. The shed roof floats on a continuous glass clerestory with eight foot transom. Cantilevered steel frames support wood roof beams with eaves of up to ten feet. An interior glass clerestory separates the kitchen and livingroom for sound control. A wall-to-wall skylight illuminates the north wall of the kitchen/family room. New additions at the back of the house add several “sliding” wall planes, where interior walls continue past full-height windows to the exterior, complimenting the typical Eichler indoor-outdoor ceiling and floor planes. The existing bedroom wing has been re-configured on the interior, changing three small bedrooms into two larger ones, and adding a guest suite in part of the original garage. A previous den addition provided the perfect spot for a large master ensuite bath and walk-in closet. Natural materials predominate, with fir ceilings, limestone veneer fireplace walls, anigre veneer cabinets, fir sliding windows and interior doors, bamboo floors, and concrete patios and walks. Landscape design by Bernard Trainor: www.bernardtrainor.com (see “Concrete Jungle” in April 2014 edition of Dwell magazine). Microsoft Media Center installation of the Year, 2008: www.cybermanor.com/ultimate_install.html (automated shades, radiant heating system, and lights, as well as security & sound).
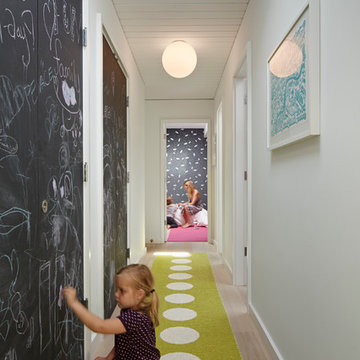
Chalkboard paint on the hall closet doors gives kids the freedom to create.
All new doors, trims and baseboards. New du chateau, heated flooring.
Bruce Damonte Photography
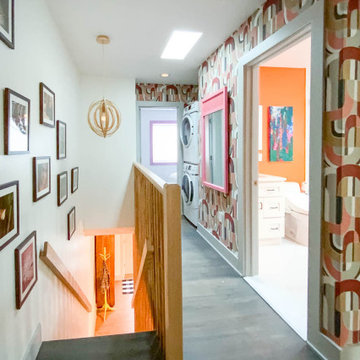
Mid century modern hallway and staircase with colorful wallpaper.
Idées déco pour un petit couloir rétro avec un mur multicolore, un sol en bois brun, un sol gris et du papier peint.
Idées déco pour un petit couloir rétro avec un mur multicolore, un sol en bois brun, un sol gris et du papier peint.
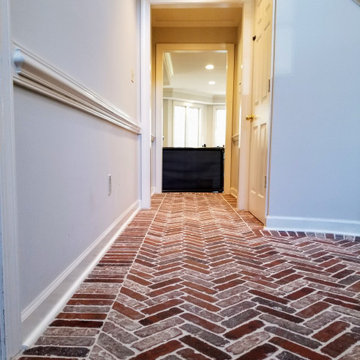
"Old Mill" brick ceramic tiles installation.
Exemple d'un petit couloir rétro.
Exemple d'un petit couloir rétro.
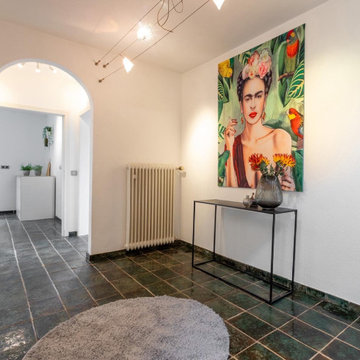
Aménagement d'un couloir rétro de taille moyenne avec un mur blanc et un sol vert.
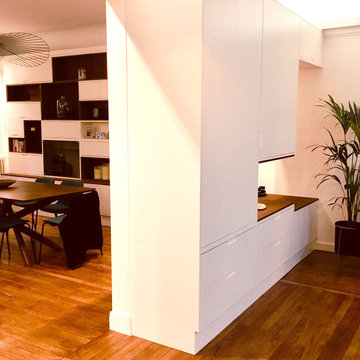
little.s.boxes
Cette image montre un couloir vintage de taille moyenne avec un mur blanc.
Cette image montre un couloir vintage de taille moyenne avec un mur blanc.
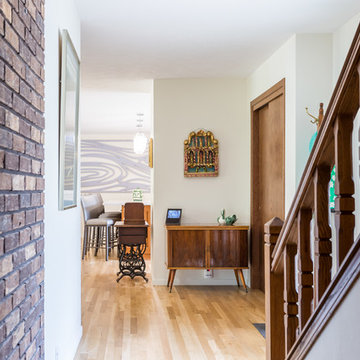
With all new finished on-site hardwood flooring using white oak and a natural, matte finish, the original brick of the home felt more connected to the remodeled space. Removing interior walls and enclosing a former patio, the floorplan became an open living concept in lieu of the original segmented rooms.
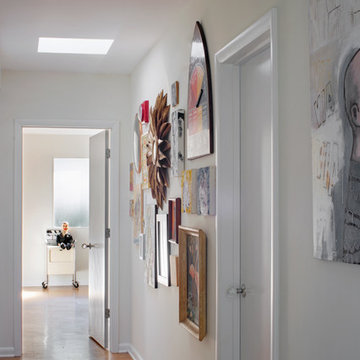
This mid century modern home, built in 1957, suffered a fire and poor repairs over twenty years ago. A cohesive approach of restoration and remodeling resulted in this newly modern home which preserves original features and brings living spaces into the 21st century. Photography by Atlantic Archives
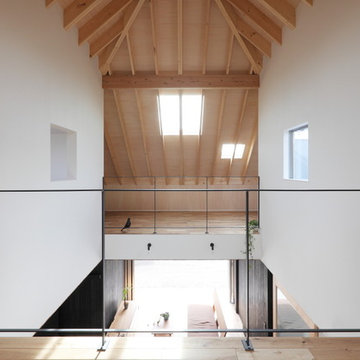
Aménagement d'un couloir rétro de taille moyenne avec un mur noir, un sol en bois brun et un sol beige.
Idées déco de couloirs rétro
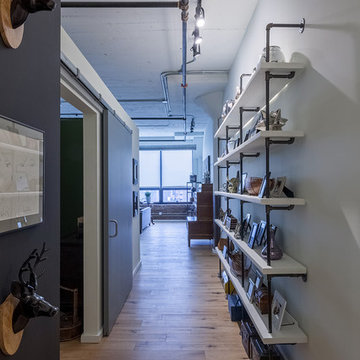
Plate 3
Cette image montre un couloir vintage de taille moyenne avec un mur blanc, un sol en bois brun et un sol marron.
Cette image montre un couloir vintage de taille moyenne avec un mur blanc, un sol en bois brun et un sol marron.
4
