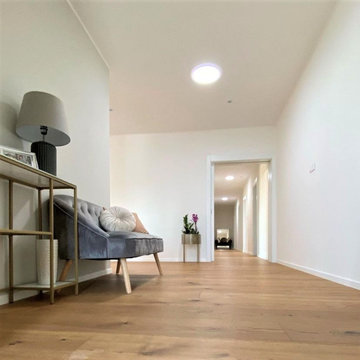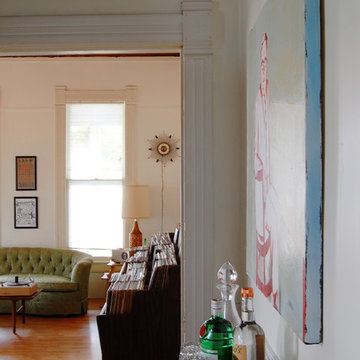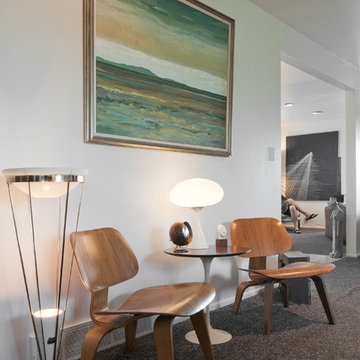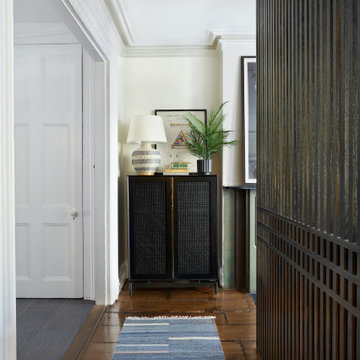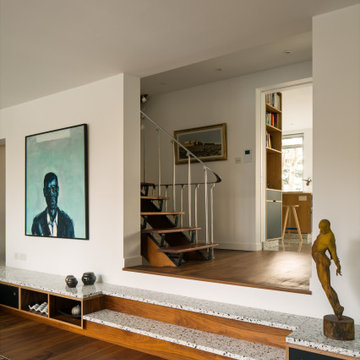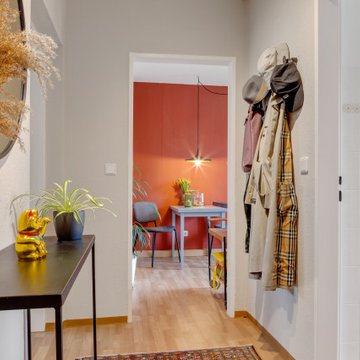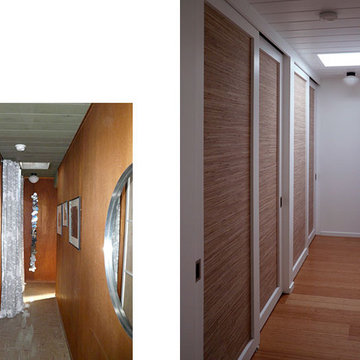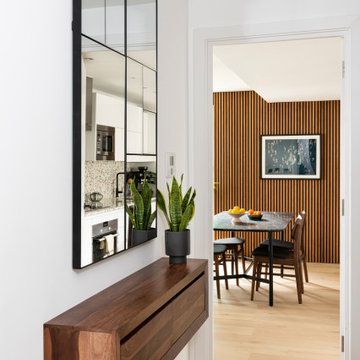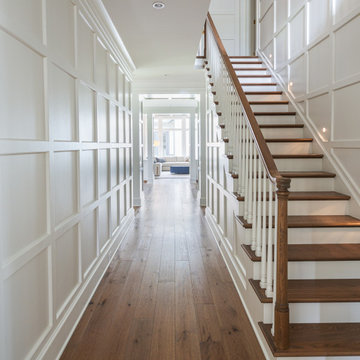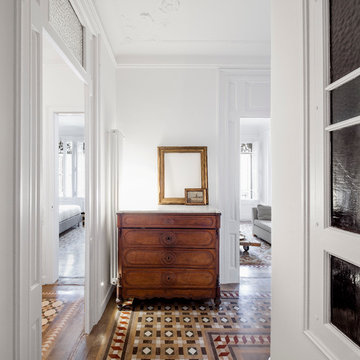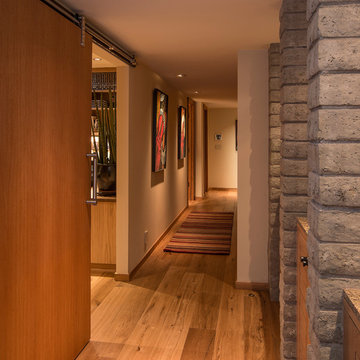Idées déco de couloirs rétro
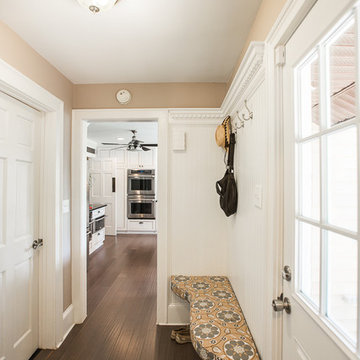
This was a very popular mid-century building style. This corridor was turned into a mud room and back door exit to the garden and BBQ area. This connects the guest bath, laundry room, kitchen, family room and back yard.
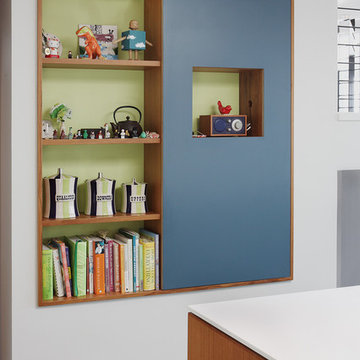
Idée de décoration pour un couloir vintage de taille moyenne avec un mur blanc et parquet foncé.
Trouvez le bon professionnel près de chez vous

White oak millwork and flooring extends from dining room into hall. Skylight balances daylight from perimeter.
Photo by Whit Preston
Idée de décoration pour un couloir vintage.
Idée de décoration pour un couloir vintage.
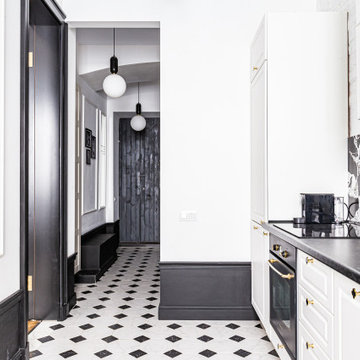
Квартира с парижским шармом в центре Санкт-Петербурга. Автор проекта: Ксения Горская.
Cette photo montre un couloir rétro de taille moyenne avec un mur blanc, un sol en carrelage de céramique et un sol blanc.
Cette photo montre un couloir rétro de taille moyenne avec un mur blanc, un sol en carrelage de céramique et un sol blanc.
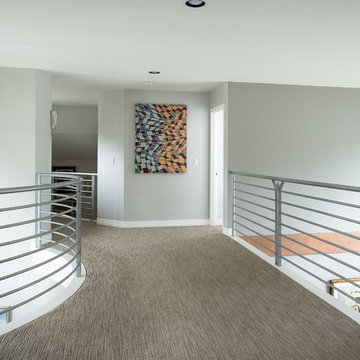
Grant Mott Photography
Réalisation d'un couloir vintage de taille moyenne avec un mur gris, moquette et un sol gris.
Réalisation d'un couloir vintage de taille moyenne avec un mur gris, moquette et un sol gris.

In the early 50s, Herbert and Ruth Weiss attended a lecture by Bauhaus founder Walter Gropius hosted by MIT. They were fascinated by Gropius’ description of the ‘Five Fields’ community of 60 houses he and his firm, The Architect’s Collaborative (TAC), were designing in Lexington, MA. The Weiss’ fell in love with Gropius’ vision for a grouping of 60 modern houses to be arrayed around eight acres of common land that would include a community pool and playground. They soon had one of their own.The original, TAC-designed house was a single-slope design with a modest footprint of 800 square feet. Several years later, the Weiss’ commissioned modernist architect Henry Hoover to add a living room wing and new entry to the house. Hoover’s design included a wall of glass which opens to a charming pond carved into the outcropping of granite ledge.
After living in the house for 65 years, the Weiss’ sold the house to our client, who asked us to design a renovation that would respect the integrity of the vintage modern architecture. Our design focused on reorienting the kitchen, opening it up to the family room. The bedroom wing was redesigned to create a principal bedroom with en-suite bathroom. Interior finishes were edited to create a more fluid relationship between the original TAC home and Hoover’s addition. We worked closely with the builder, Patriot Custom Homes, to install Solar electric panels married to an efficient heat pump heating and cooling system. These updates integrate modern touches and high efficiency into a striking piece of architectural history.

White oak paneling
Idée de décoration pour un couloir vintage en bois avec parquet clair, un plafond voûté et un mur marron.
Idée de décoration pour un couloir vintage en bois avec parquet clair, un plafond voûté et un mur marron.
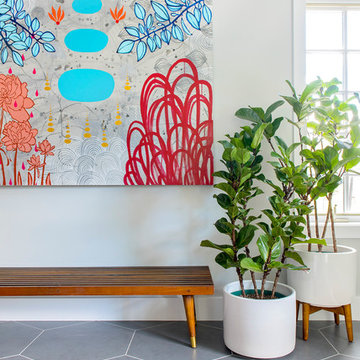
HBK photography
this sarah kinn painting was commissioned for the entry.
Inspiration pour un couloir vintage.
Inspiration pour un couloir vintage.
Idées déco de couloirs rétro
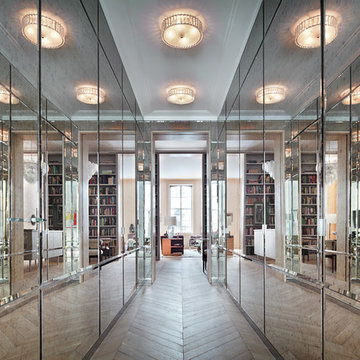
Hallway with closet doors covered in antiqued mirror panels.
Idées déco pour un couloir rétro.
Idées déco pour un couloir rétro.
5
