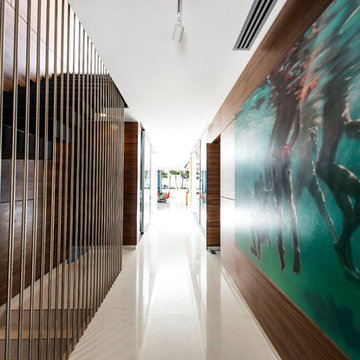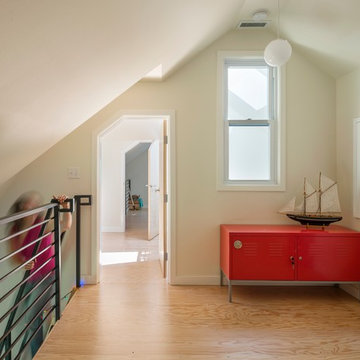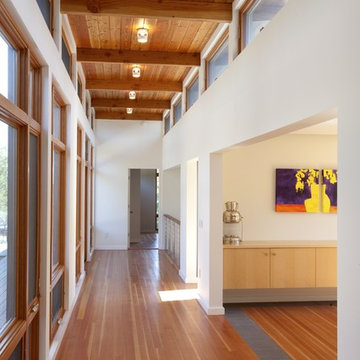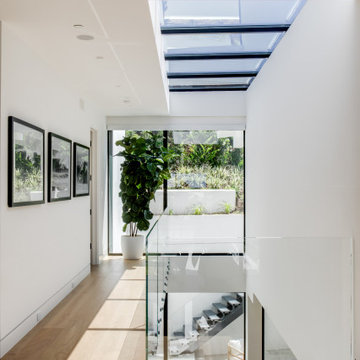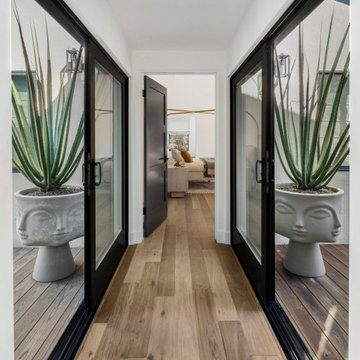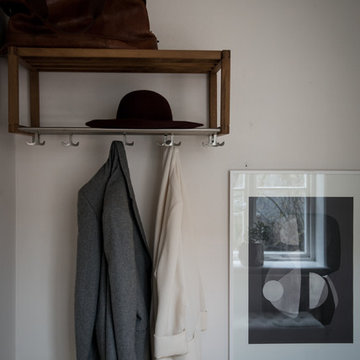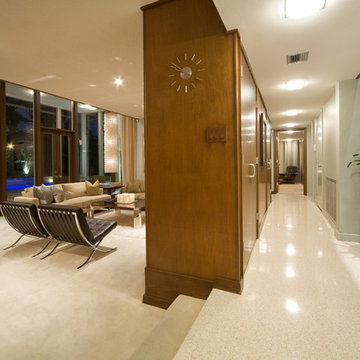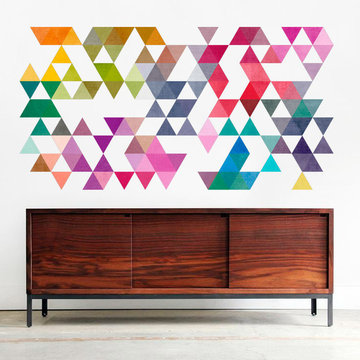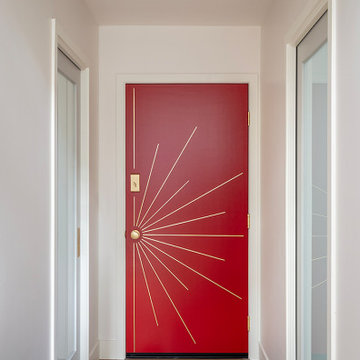Idées déco de couloirs rétro
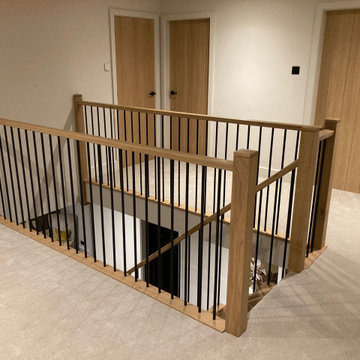
Galleried landing, natural white oak staircase, handrail and newel posts. Black steel spindles. Handrail profile is copied from original staircase. Oak doors - Deanta. Black ironmongery and electrical outlets. Paintwork in F&B Ammonite.
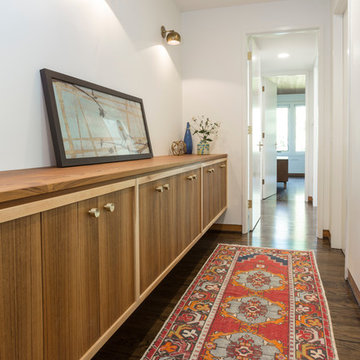
Cette photo montre un grand couloir rétro avec un mur blanc, parquet foncé et un sol marron.
Trouvez le bon professionnel près de chez vous
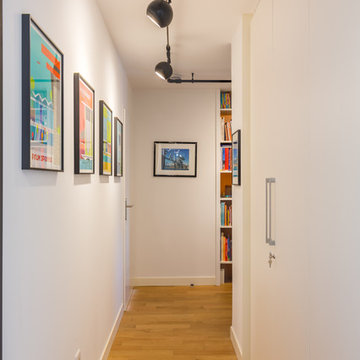
Eric Bouloumié
Réalisation d'un couloir vintage avec un mur blanc, un sol en bois brun et un sol marron.
Réalisation d'un couloir vintage avec un mur blanc, un sol en bois brun et un sol marron.
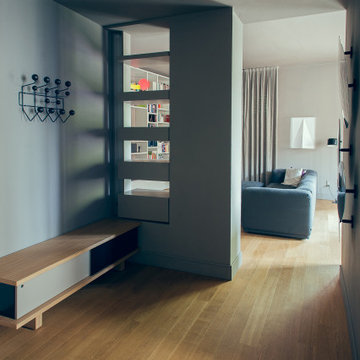
Ingresso con panca e appenderia. Mensole e cassetti si alternano nella nicchia
Cette photo montre un petit couloir rétro avec un mur gris et parquet clair.
Cette photo montre un petit couloir rétro avec un mur gris et parquet clair.
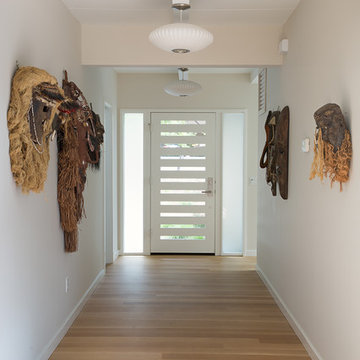
The owners of this property had been away from the Bay Area for many years, and looked forward to returning to an elegant mid-century modern house. The one they bought was anything but that. Faced with a “remuddled” kitchen from one decade, a haphazard bedroom / family room addition from another, and an otherwise disjointed and generally run-down mid-century modern house, the owners asked Klopf Architecture and Envision Landscape Studio to re-imagine this house and property as a unified, flowing, sophisticated, warm, modern indoor / outdoor living space for a family of five.
Opening up the spaces internally and from inside to out was the first order of business. The formerly disjointed eat-in kitchen with 7 foot high ceilings were opened up to the living room, re-oriented, and replaced with a spacious cook's kitchen complete with a row of skylights bringing light into the space. Adjacent the living room wall was completely opened up with La Cantina folding door system, connecting the interior living space to a new wood deck that acts as a continuation of the wood floor. People can flow from kitchen to the living / dining room and the deck seamlessly, making the main entertainment space feel at once unified and complete, and at the same time open and limitless.
Klopf opened up the bedroom with a large sliding panel, and turned what was once a large walk-in closet into an office area, again with a large sliding panel. The master bathroom has high windows all along one wall to bring in light, and a large wet room area for the shower and tub. The dark, solid roof structure over the patio was replaced with an open trellis that allows plenty of light, brightening the new deck area as well as the interior of the house.
All the materials of the house were replaced, apart from the framing and the ceiling boards. This allowed Klopf to unify the materials from space to space, running the same wood flooring throughout, using the same paint colors, and generally creating a consistent look from room to room. Located in Lafayette, CA this remodeled single-family house is 3,363 square foot, 4 bedroom, and 3.5 bathroom.
Klopf Architecture Project Team: John Klopf, AIA, Jackie Detamore, and Jeffrey Prose
Landscape Design: Envision Landscape Studio
Structural Engineer: Brian Dotson Consulting Engineers
Contractor: Kasten Builders
Photography ©2015 Mariko Reed
Staging: The Design Shop
Location: Lafayette, CA
Year completed: 2014
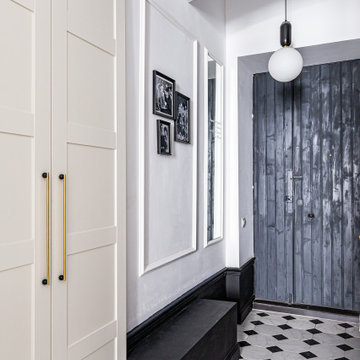
Квартира с парижским шармом в центре Санкт-Петербурга. Автор проекта: Ксения Горская.
Exemple d'un couloir rétro de taille moyenne avec un mur blanc, un sol en carrelage de céramique et un sol blanc.
Exemple d'un couloir rétro de taille moyenne avec un mur blanc, un sol en carrelage de céramique et un sol blanc.

Photography by Vernon Wentz of Ad Imagery
Exemple d'un grand couloir rétro avec un mur beige, un sol en bois brun et un sol marron.
Exemple d'un grand couloir rétro avec un mur beige, un sol en bois brun et un sol marron.
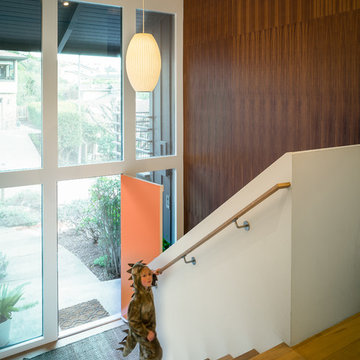
Entry hall with walnut accent wall.
Scott Hargis Photography.
Idées déco pour un grand couloir rétro avec un mur blanc et parquet clair.
Idées déco pour un grand couloir rétro avec un mur blanc et parquet clair.
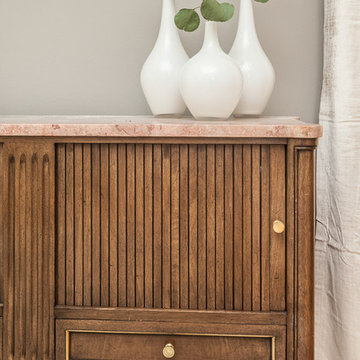
Cette photo montre un couloir rétro de taille moyenne avec un mur gris et un sol en bois brun.
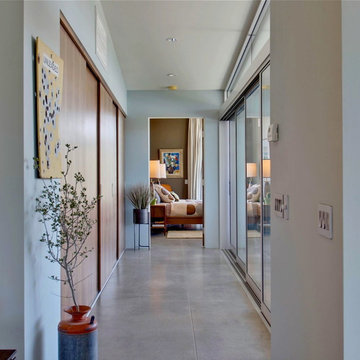
Aménagement d'un couloir rétro de taille moyenne avec un mur bleu et sol en béton ciré.
Idées déco de couloirs rétro
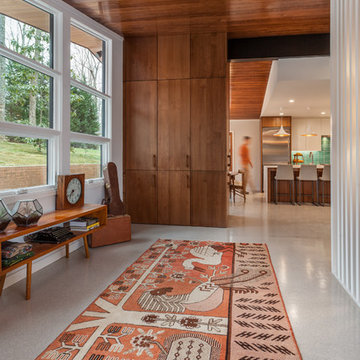
Entryway with new builtin storage and restored room divider.
Cette image montre un couloir vintage.
Cette image montre un couloir vintage.
6
