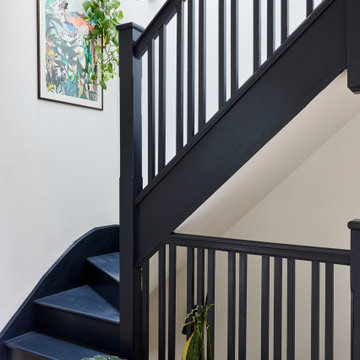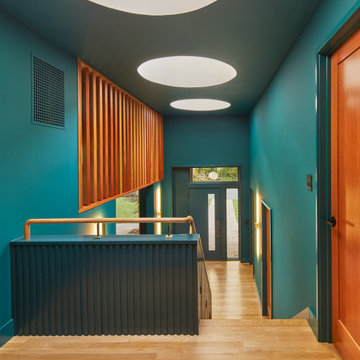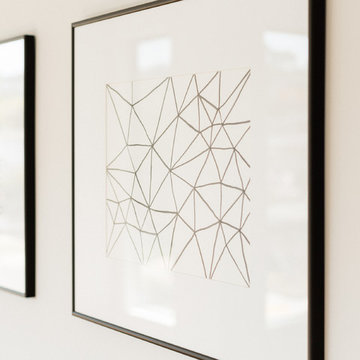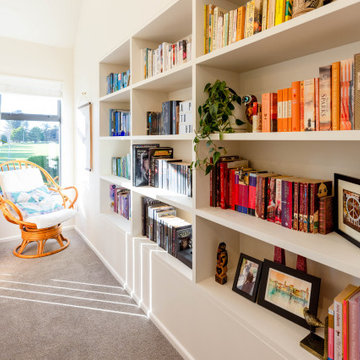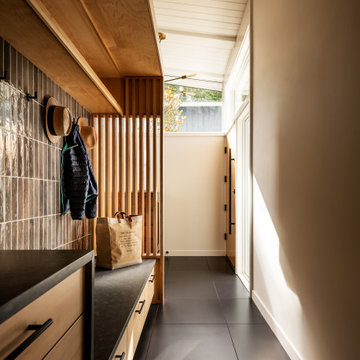Idées déco de couloirs rétro
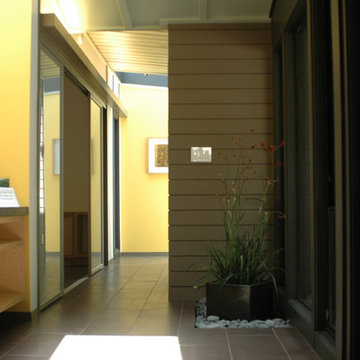
The interior space is defined by natural light in key places, this skylight at the end of the hall leads you through the space and illuminates an art wall.
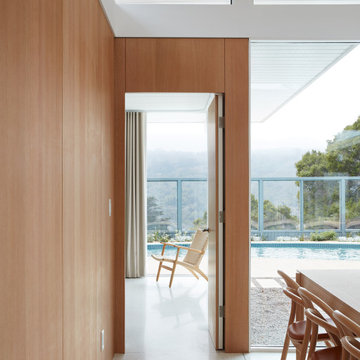
Entry to Primary Bedroom from Dining Room
Réalisation d'un couloir vintage avec un mur blanc, un sol en terrazzo, un sol blanc, un plafond en lambris de bois et du lambris.
Réalisation d'un couloir vintage avec un mur blanc, un sol en terrazzo, un sol blanc, un plafond en lambris de bois et du lambris.
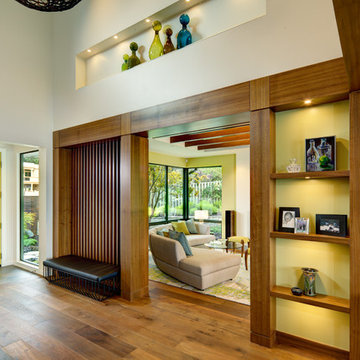
Idées déco pour un couloir rétro de taille moyenne avec un mur beige, un sol en bois brun et un sol marron.
Trouvez le bon professionnel près de chez vous
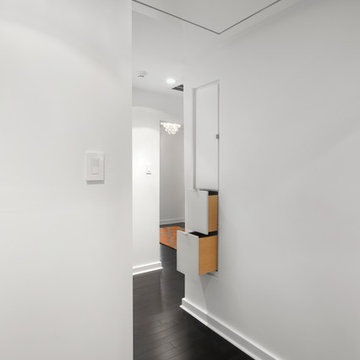
A specialty cabinet was designed in a space too deep and narrow to be accessed from only one side. The upper part of the cabinet is accessible from both sides so linens can be retrieved or restocked without disturbing the bathroom occupant.
Photography by Juliana Franco
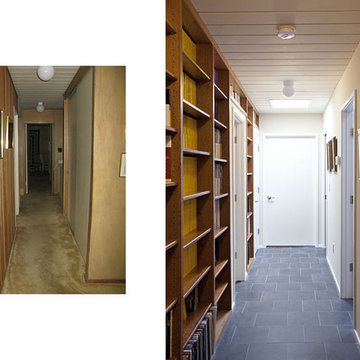
Before and After photos: after photo ©2012 Mariko Reed
Inspiration pour un couloir vintage.
Inspiration pour un couloir vintage.
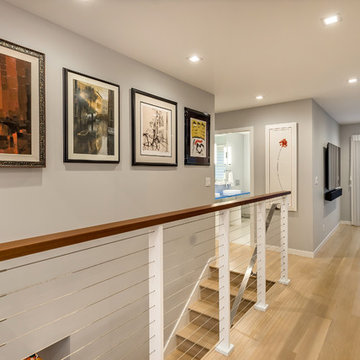
Ammirato Construction
Réalisation d'un couloir vintage de taille moyenne avec un mur gris et parquet clair.
Réalisation d'un couloir vintage de taille moyenne avec un mur gris et parquet clair.
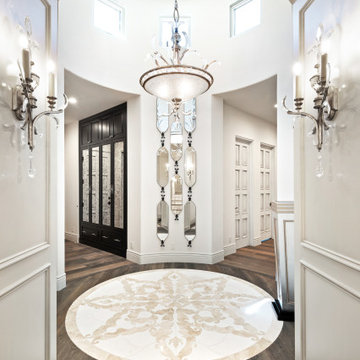
We can't get enough of this hallway's chandeliers, wall sconces, mosaic floor tile, and wood flooring.
Exemple d'un très grand couloir rétro avec un mur blanc, un sol en bois brun, un sol marron, un plafond à caissons et du lambris.
Exemple d'un très grand couloir rétro avec un mur blanc, un sol en bois brun, un sol marron, un plafond à caissons et du lambris.
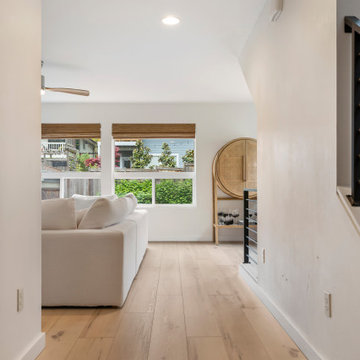
Clean and bright for a space where you can clear your mind and relax. Unique knots bring life and intrigue to this tranquil maple design. With the Modin Collection, we have raised the bar on luxury vinyl plank. The result is a new standard in resilient flooring. Modin offers true embossed in register texture, a low sheen level, a rigid SPC core, an industry-leading wear layer, and so much more.
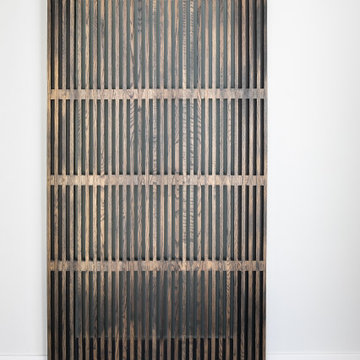
This passthrough entrance is a bold moment in this midcentury house. Designed by Kennedy Cole Interior Design
Idées déco pour un petit couloir rétro avec un mur blanc, sol en béton ciré et un sol gris.
Idées déco pour un petit couloir rétro avec un mur blanc, sol en béton ciré et un sol gris.
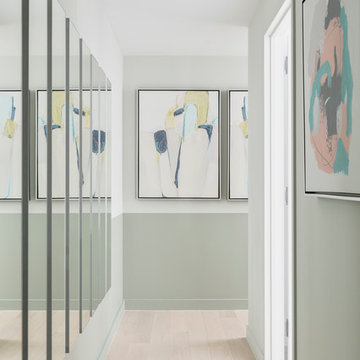
Will Ellis
Idée de décoration pour un couloir vintage de taille moyenne avec parquet clair, un mur vert et un sol beige.
Idée de décoration pour un couloir vintage de taille moyenne avec parquet clair, un mur vert et un sol beige.
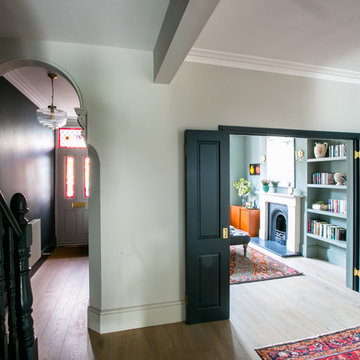
The style is a timeless mix of contemporary and traditional using pieces from the high street, antiques markets, Etsy and Ebay.
The wooden bi-folds doors enable the front reception to be closed off to provide a cosy sitting room to retreat to in the evenings. These two spaces are defined by the moody wall colours (Farrow and Ball Cornforth White and Pigeon) with vibrant colours coming through the antique rugs.
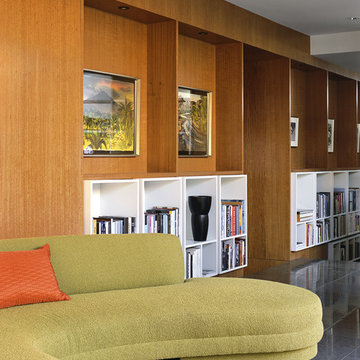
Bookcase and art display
Exemple d'un grand couloir rétro avec un sol gris et un sol en carrelage de porcelaine.
Exemple d'un grand couloir rétro avec un sol gris et un sol en carrelage de porcelaine.
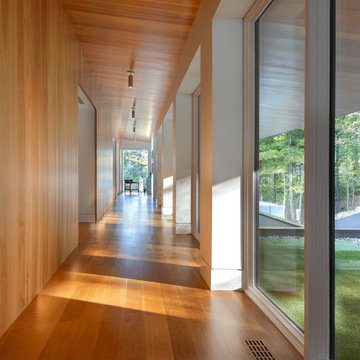
Modern Lake House with expansive views and plenty of outdoor space to enjoy the pristine location in Sherman Connecticut.
wood wall., wood ceiling, wood flooring. floor to ceiling windows
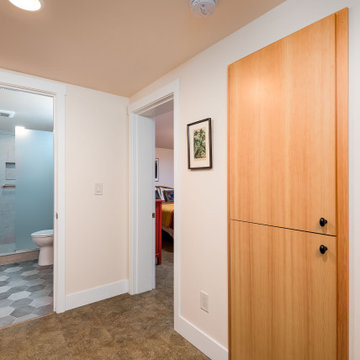
This 2 story home was originally built in 1952 on a tree covered hillside. Our company transformed this little shack into a luxurious home with a million dollar view by adding high ceilings, wall of glass facing the south providing natural light all year round, and designing an open living concept. The home has a built-in gas fireplace with tile surround, custom IKEA kitchen with quartz countertop, bamboo hardwood flooring, two story cedar deck with cable railing, master suite with walk-through closet, two laundry rooms, 2.5 bathrooms, office space, and mechanical room.
Idées déco de couloirs rétro
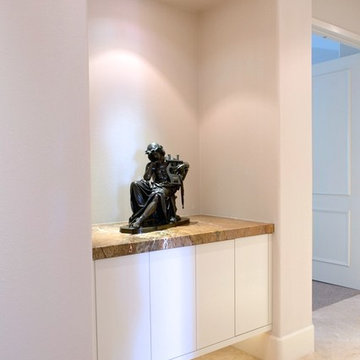
Raychelle Devilla Photography -
MOVIE COLONY
When we met these wonderful Palm Springs clients, they were overwhelmed with the task of downsizing their vast collection of fine art, antiques, and sculptures. The problem was it was an amazing collection so the task was not easy. What do we keep? What do we let go? Design Vision Studio to the rescue! We realized that to really showcase these beautiful pieces, we needed to pick and choose the right ones and ensure they were showcased properly.
Lighting was improved throughout the home. We installed and updated recessed lights and cabinet lighting. Outdated ceiling fans and chandeliers were replaced. The walls were painted with a warm, soft ivory color and the moldings, door and windows also were given a complimentary fresh coat of paint. The overall impact was a clean bright room.
We replaced the outdated oak front doors with modern glass doors. The fireplace received a facelift with new tile, a custom mantle and crushed glass to replace the old fake logs. Custom draperies frame the views. The dining room was brought to life with recycled magazine grass cloth wallpaper on the ceiling, new red leather upholstery on the chairs, and a custom red paint treatment on the new chandelier to tie it all together. (The chandelier was actually powder-coated at an auto paint shop!)
Once crammed with too much, too little and no style, the Asian Modern Bedroom Suite is now a DREAM COME TRUE. We even incorporated their much loved (yet horribly out-of-date) small sofa by recovering it with teal velvet to give it new life.
Underutilized hall coat closets were removed and transformed with custom cabinetry to create art niches. We also designed a custom built-in media cabinet with "breathing room" to display more of their treasures. The new furniture was intentionally selected with modern lines to give the rooms layers and texture.
When we suggested a crystal ship chandelier to our clients, they wanted US to walk the plank. Luckily, after months of consideration, the tides turned and they gained the confidence to follow our suggestion. Now their powder room is one of their favorite spaces in their home.
Our clients (and all of their friends) are amazed at the total transformation of this home and with how well it "fits" them. We love the results too. This home now tells a story through their beautiful life-long collections. The design may have a gallery look but the feeling is all comfort and style.
9
