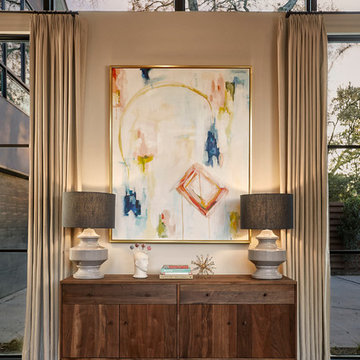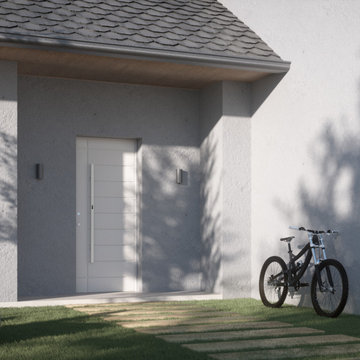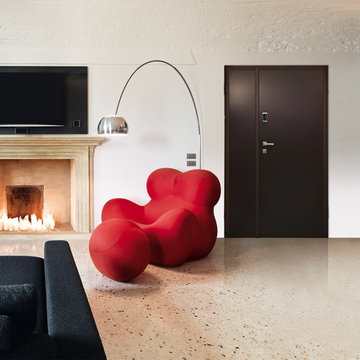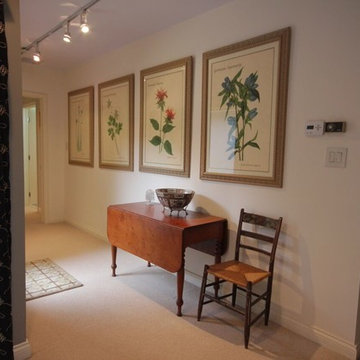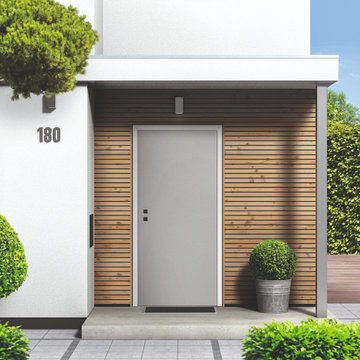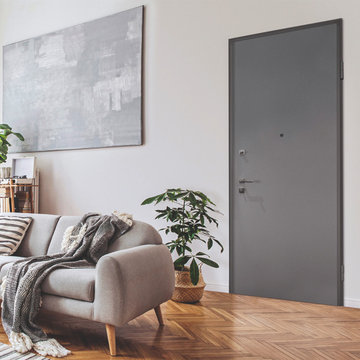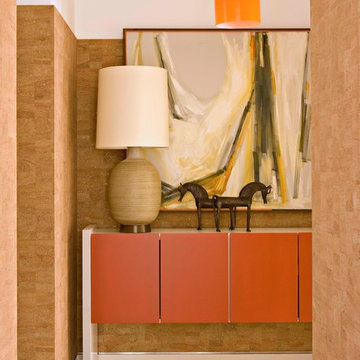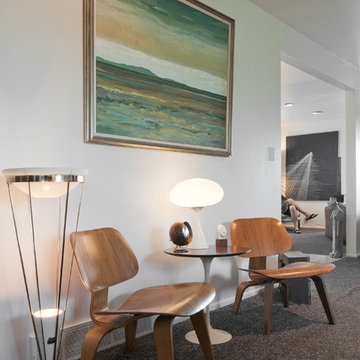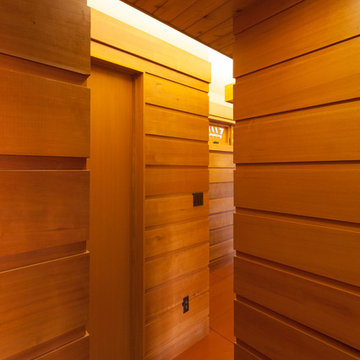Idées déco de couloirs rétro

Cette image montre un couloir vintage de taille moyenne avec un mur blanc et sol en béton ciré.
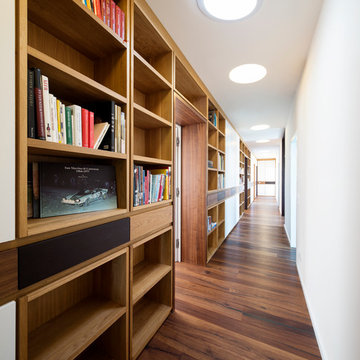
Einheitlich verschieden: Im Innenausbau wurden durchgehend vier Hölzer miteinander kombiniert: Eiche, Nußbaum, Teak, Wenge
Cette image montre un très grand couloir vintage avec un mur beige et parquet foncé.
Cette image montre un très grand couloir vintage avec un mur beige et parquet foncé.
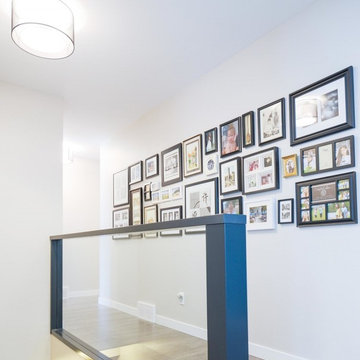
Photography by Empire Photography
Cette image montre un couloir vintage de taille moyenne avec un mur gris et parquet clair.
Cette image montre un couloir vintage de taille moyenne avec un mur gris et parquet clair.
Trouvez le bon professionnel près de chez vous
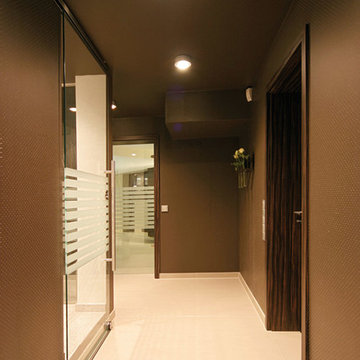
You can thank Bartels for taking the barn door out of the barn and placing them into homes and offices worldwide. Introducing the original stainless modern barn door hardware, we continue to feature only the highest quality products on the market today. One-of-a-kind and unconventionally modern barn doors will prove to be transformative within any space. Dare to be original with us!
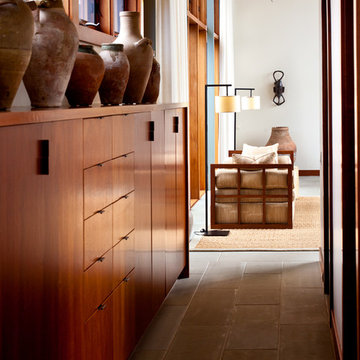
Half-height mahogany storage cupboards line the bedroom hallway with an extensive collection of Italian olive oil jars back-lit by the clerestory windows.
The gridded end of the custom daybed in the Living Room is reinforced by the simple modern floor lamps. An African mask hangs on the end wall with a very large urn sitting on the floor below.
Gross & Daley
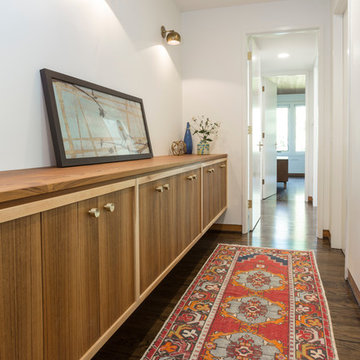
Cette photo montre un grand couloir rétro avec un mur blanc, parquet foncé et un sol marron.
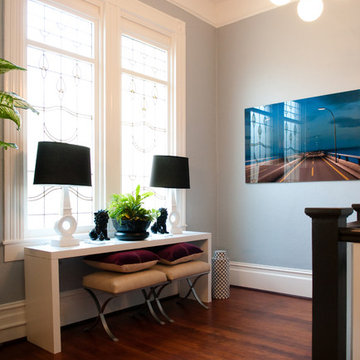
Photo by Adza
Réalisation d'un couloir vintage de taille moyenne avec un mur bleu et un sol en bois brun.
Réalisation d'un couloir vintage de taille moyenne avec un mur bleu et un sol en bois brun.
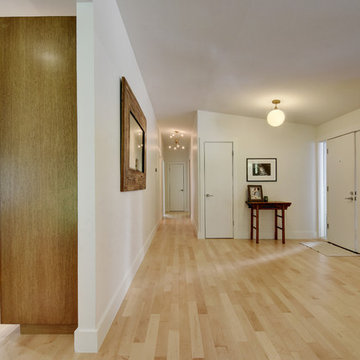
Allison Cartwright, Photographer
RRS Design + Build is a Austin based general contractor specializing in high end remodels and custom home builds. As a leader in contemporary, modern and mid century modern design, we are the clear choice for a superior product and experience. We would love the opportunity to serve you on your next project endeavor. Put our award winning team to work for you today!

Winner of the 2018 Tour of Homes Best Remodel, this whole house re-design of a 1963 Bennet & Johnson mid-century raised ranch home is a beautiful example of the magic we can weave through the application of more sustainable modern design principles to existing spaces.
We worked closely with our client on extensive updates to create a modernized MCM gem.
Extensive alterations include:
- a completely redesigned floor plan to promote a more intuitive flow throughout
- vaulted the ceilings over the great room to create an amazing entrance and feeling of inspired openness
- redesigned entry and driveway to be more inviting and welcoming as well as to experientially set the mid-century modern stage
- the removal of a visually disruptive load bearing central wall and chimney system that formerly partitioned the homes’ entry, dining, kitchen and living rooms from each other
- added clerestory windows above the new kitchen to accentuate the new vaulted ceiling line and create a greater visual continuation of indoor to outdoor space
- drastically increased the access to natural light by increasing window sizes and opening up the floor plan
- placed natural wood elements throughout to provide a calming palette and cohesive Pacific Northwest feel
- incorporated Universal Design principles to make the home Aging In Place ready with wide hallways and accessible spaces, including single-floor living if needed
- moved and completely redesigned the stairway to work for the home’s occupants and be a part of the cohesive design aesthetic
- mixed custom tile layouts with more traditional tiling to create fun and playful visual experiences
- custom designed and sourced MCM specific elements such as the entry screen, cabinetry and lighting
- development of the downstairs for potential future use by an assisted living caretaker
- energy efficiency upgrades seamlessly woven in with much improved insulation, ductless mini splits and solar gain
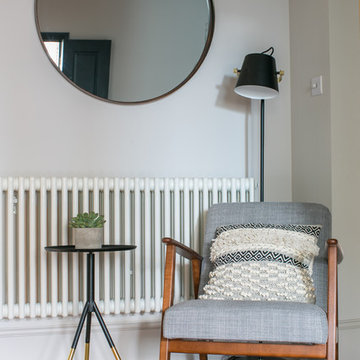
Comfortable seating in this corner, close to the adjacent under stairs shoe cupboard provides a place to sit and put shoes on, out of the way of the narrow entrance hallway.
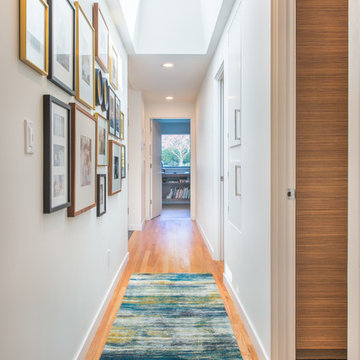
The skylight adds a generous amount of natural light to the hallway, and helps it feel larger than it is.
Design by: H2D Architecture + Design
www.h2darchitects.com
Built by: Carlisle Classic Homes
Photos: Christopher Nelson Photography
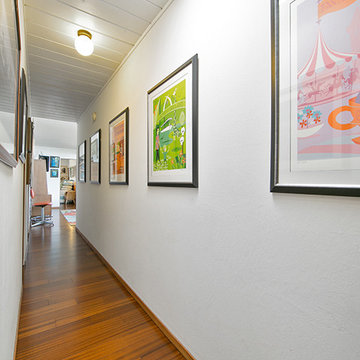
This long corridor to the remaining living space provides a beautiful gallery for Mid Century Modern art.
Inspiration pour un couloir vintage de taille moyenne avec un mur blanc et un sol en bois brun.
Inspiration pour un couloir vintage de taille moyenne avec un mur blanc et un sol en bois brun.
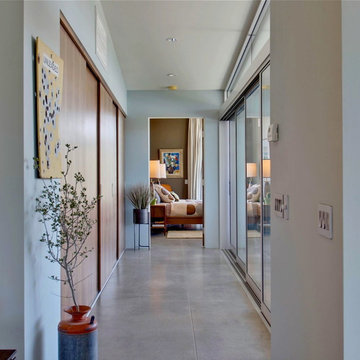
Aménagement d'un couloir rétro de taille moyenne avec un mur bleu et sol en béton ciré.
Idées déco de couloirs rétro
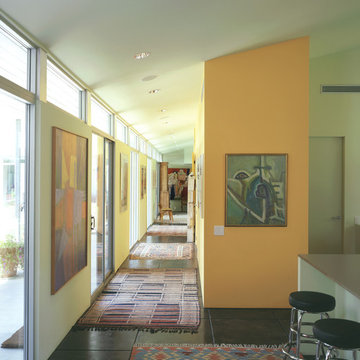
© Paul Bardagjy Photography
Cette image montre un couloir vintage avec un mur orange et sol en béton ciré.
Cette image montre un couloir vintage avec un mur orange et sol en béton ciré.
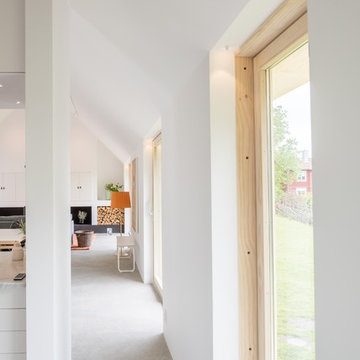
Accoya wood has been used to create cladding, windows, doors, decking and guttering in family home in Sweden.
The home, which is located in the north of Stockholm has been designed by Kalle Lilja of local construction and joinery firm Rejal Bygg. Kalle wanted to create a luxury family home for the property market, which would push the boundaries of design and innovation and would require as little maintenance as possible.
To deliver the project he turned to Sweden’s Accoya distributor, CEOS, and the company’s managing director Urban Stenevi. Together they decided to use Accoya for the project. Accoya met their build objective of delivering a property which required little maintenance, however Kalle was intrigued by Accoya and wanted to push it to its limits so he could realise the product’s full potential.
1
