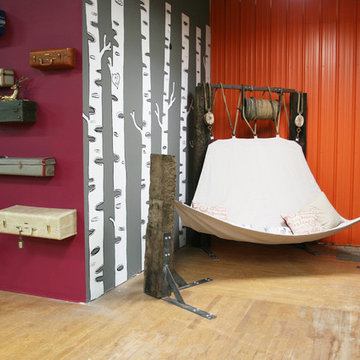Idées déco de couloirs rouges avec parquet clair
Trier par :
Budget
Trier par:Populaires du jour
1 - 20 sur 104 photos
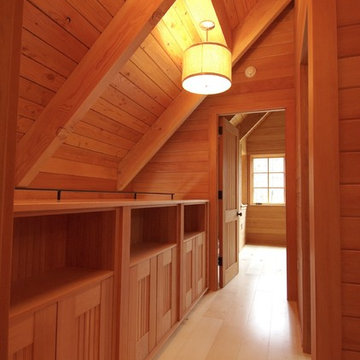
Charles Myer
Aménagement d'un couloir craftsman avec un mur marron et parquet clair.
Aménagement d'un couloir craftsman avec un mur marron et parquet clair.
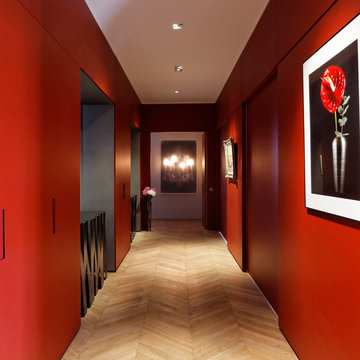
aménagement d'une entrée
jeu de portes coulissantes pour ouvrie sur le salon
Inspiration pour un couloir design de taille moyenne avec un mur rouge et parquet clair.
Inspiration pour un couloir design de taille moyenne avec un mur rouge et parquet clair.
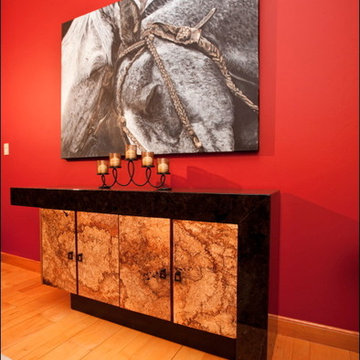
Cette photo montre un couloir asiatique de taille moyenne avec un mur rouge, parquet clair et un sol beige.
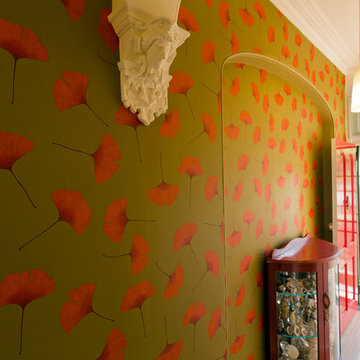
Karina Illovska
Idées déco pour un petit couloir contemporain avec parquet clair.
Idées déco pour un petit couloir contemporain avec parquet clair.
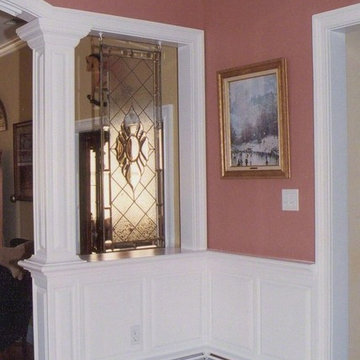
Inspiration pour un couloir traditionnel de taille moyenne avec un mur rose et parquet clair.
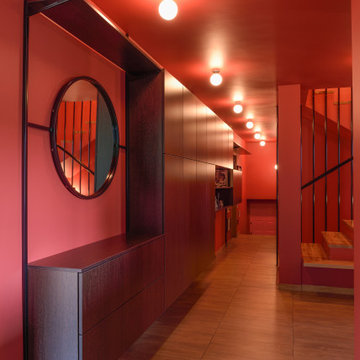
This holistic project involved the design of a completely new space layout, as well as searching for perfect materials, furniture, decorations and tableware to match the already existing elements of the house.
The key challenge concerning this project was to improve the layout, which was not functional and proportional.
Balance on the interior between contemporary and retro was the key to achieve the effect of a coherent and welcoming space.
Passionate about vintage, the client possessed a vast selection of old trinkets and furniture.
The main focus of the project was how to include the sideboard,(from the 1850’s) which belonged to the client’s grandmother, and how to place harmoniously within the aerial space. To create this harmony, the tones represented on the sideboard’s vitrine were used as the colour mood for the house.
The sideboard was placed in the central part of the space in order to be visible from the hall, kitchen, dining room and living room.
The kitchen fittings are aligned with the worktop and top part of the chest of drawers.
Green-grey glazing colour is a common element of all of the living spaces.
In the the living room, the stage feeling is given by it’s main actor, the grand piano and the cabinets of curiosities, which were rearranged around it to create that effect.
A neutral background consisting of the combination of soft walls and
minimalist furniture in order to exhibit retro elements of the interior.
Long live the vintage!
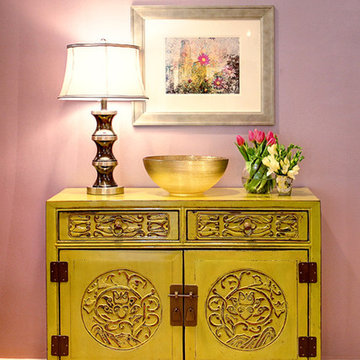
Space designed by:
Sara Ingrassia Interiors: http://www.houzz.com/pro/saradesigner/sara-ingrassia-interiors

Cette photo montre un petit couloir moderne avec un mur rose, parquet clair, un sol marron, poutres apparentes et du papier peint.
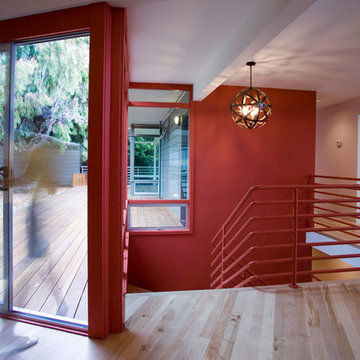
red accent wall brightens large hallway.
Aménagement d'un couloir contemporain avec un mur rouge et parquet clair.
Aménagement d'un couloir contemporain avec un mur rouge et parquet clair.
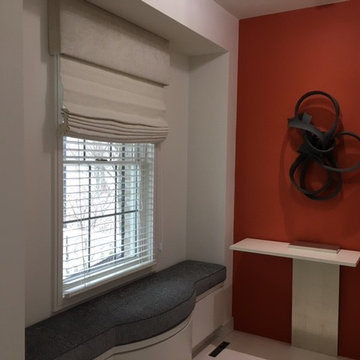
To the left of the Entry Hall sits an ante space to the Powder Room. This destination wall is accented by the a strong pure and bright orange color. Upon this wall sits a Merete Rasmussan sculpture above a custom designed table. To the left of the display is a built-in bench upon one can gaze outside to the beautiful landscape and water.
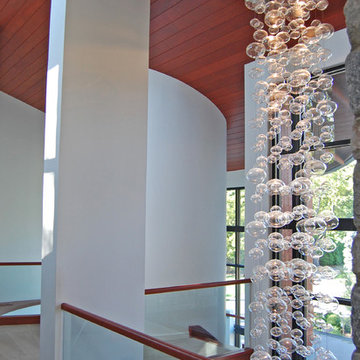
Designed for a family with four younger children, it was important that the house feel comfortable, open, and that family activities be encouraged. The study is directly accessible and visible to the family room in order that these would not be isolated from one another.
Primary living areas and decks are oriented to the south, opening the spacious interior to views of the yard and wooded flood plain beyond. Southern exposure provides ample internal light, shaded by trees and deep overhangs; electronically controlled shades block low afternoon sun. Clerestory glazing offers light above the second floor hall serving the bedrooms and upper foyer. Stone and various woods are utilized throughout the exterior and interior providing continuity and a unified natural setting.
A swimming pool, second garage and courtyard are located to the east and out of the primary view, but with convenient access to the screened porch and kitchen.
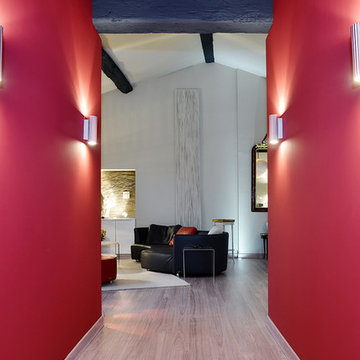
© Christel Mauve pour Alios Rénovation
Cette photo montre un couloir tendance de taille moyenne avec un mur rouge, parquet clair et un sol beige.
Cette photo montre un couloir tendance de taille moyenne avec un mur rouge, parquet clair et un sol beige.
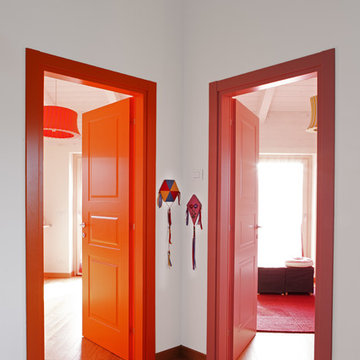
Fotografie Antonio La grotta
Exemple d'un couloir éclectique avec un mur blanc et parquet clair.
Exemple d'un couloir éclectique avec un mur blanc et parquet clair.
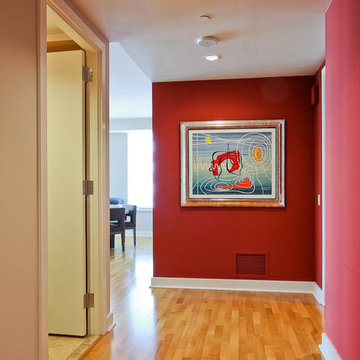
St. Regis Residence, CA
Cette photo montre un couloir tendance de taille moyenne avec parquet clair et un mur rouge.
Cette photo montre un couloir tendance de taille moyenne avec parquet clair et un mur rouge.
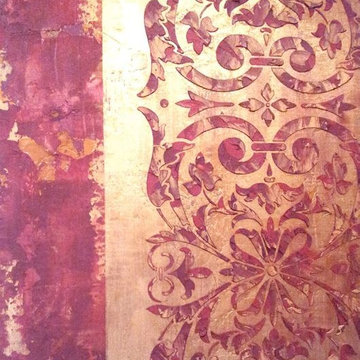
We created a unique and bold finish to be the back drop for our clients stunning oriental figures. The multiple layers of metallic plaster catch the light beautifully on many different angles and were a great compliment to show case the intended figures. Copyright © 2016 The Artists Hands
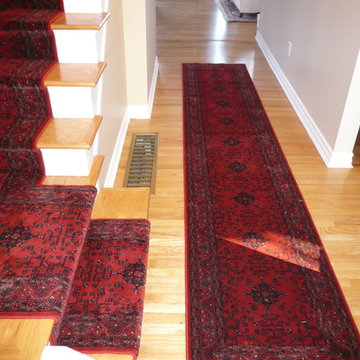
Pattern wool stair runner with matching hall runner.
Aménagement d'un petit couloir classique avec un mur beige et parquet clair.
Aménagement d'un petit couloir classique avec un mur beige et parquet clair.
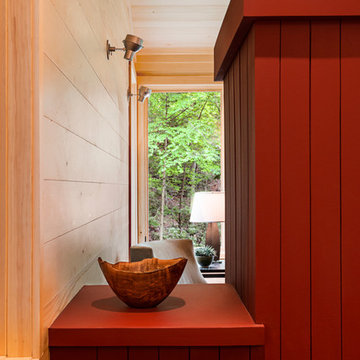
This mountain modern cabin outside of Asheville serves as a simple retreat for our clients. They are passionate about fly-fishing, so when they found property with a designated trout stream, it was a natural fit. We developed a design that allows them to experience both views and sounds of the creek and a relaxed style for the cabin - a counterpoint to their full-time residence.
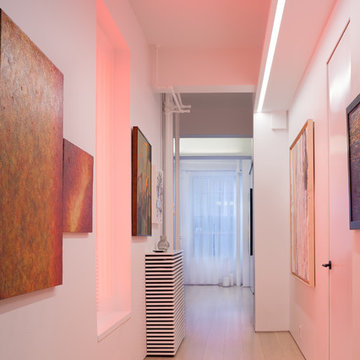
A portal of light in the hallway washes the space in color.
Photo by Brad Dickson
Exemple d'un couloir tendance de taille moyenne avec un mur blanc, parquet clair et un sol beige.
Exemple d'un couloir tendance de taille moyenne avec un mur blanc, parquet clair et un sol beige.
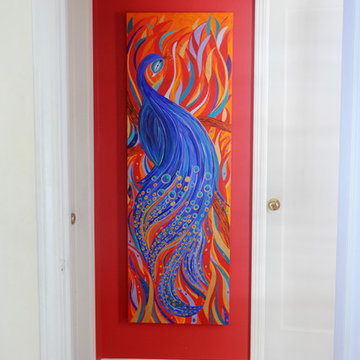
This is painting of a beautiful peacock. He's flamboyant and very happy. He's not showing off, just naturally beautiful.
Idée de décoration pour un petit couloir bohème avec un mur rouge et parquet clair.
Idée de décoration pour un petit couloir bohème avec un mur rouge et parquet clair.
Idées déco de couloirs rouges avec parquet clair
1
