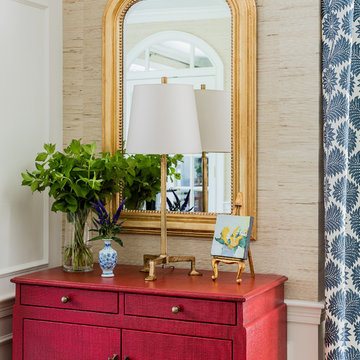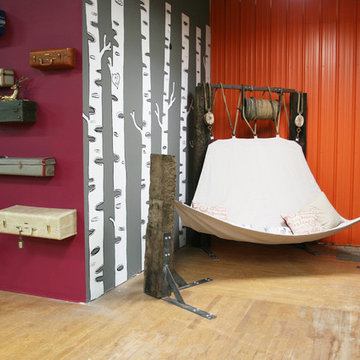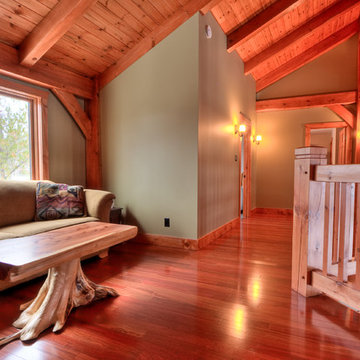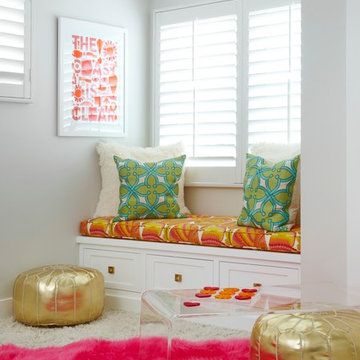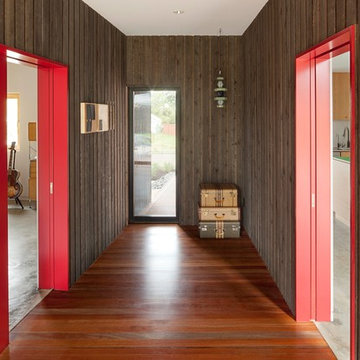Idées déco de couloirs rouges
Trier par :
Budget
Trier par:Populaires du jour
21 - 40 sur 2 552 photos
1 sur 2
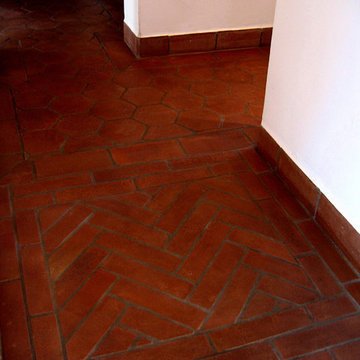
Design Consultant Jeff Doubét is the author of Creating Spanish Style Homes: Before & After – Techniques – Designs – Insights. The 240 page “Design Consultation in a Book” is now available. Please visit SantaBarbaraHomeDesigner.com for more info.
Jeff Doubét specializes in Santa Barbara style home and landscape designs. To learn more info about the variety of custom design services I offer, please visit SantaBarbaraHomeDesigner.com
Jeff Doubét is the Founder of Santa Barbara Home Design - a design studio based in Santa Barbara, California USA.
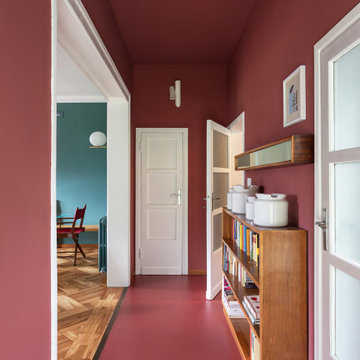
Vista del corridoio; pavimento in resina e pareti colore Farrow&Ball rosso bordeaux (eating room 43)
Idées déco pour un couloir rétro de taille moyenne avec un mur rouge, sol en béton ciré et un sol rouge.
Idées déco pour un couloir rétro de taille moyenne avec un mur rouge, sol en béton ciré et un sol rouge.
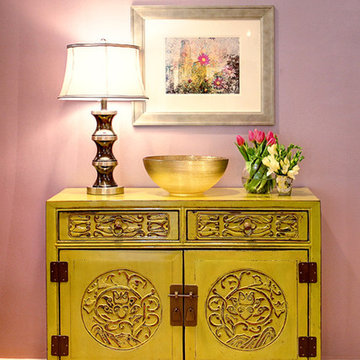
Space designed by:
Sara Ingrassia Interiors: http://www.houzz.com/pro/saradesigner/sara-ingrassia-interiors
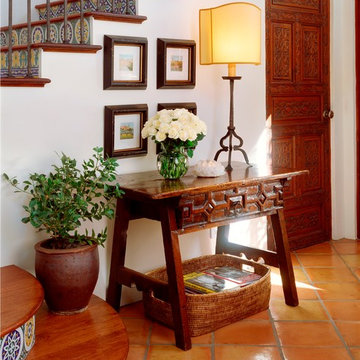
Idée de décoration pour un couloir méditerranéen avec un mur blanc, tomettes au sol et un sol orange.
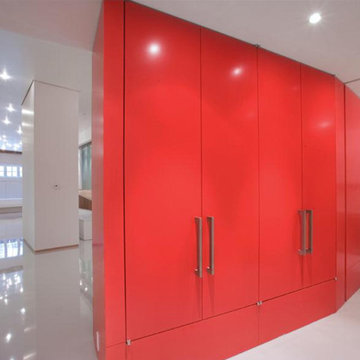
Cette image montre un grand couloir minimaliste avec un mur rouge et un sol blanc.
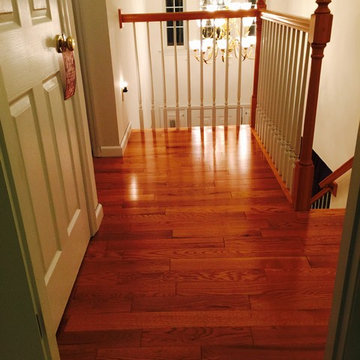
covenantcontractingllc
Cette image montre un couloir craftsman de taille moyenne avec un mur blanc et un sol en bois brun.
Cette image montre un couloir craftsman de taille moyenne avec un mur blanc et un sol en bois brun.
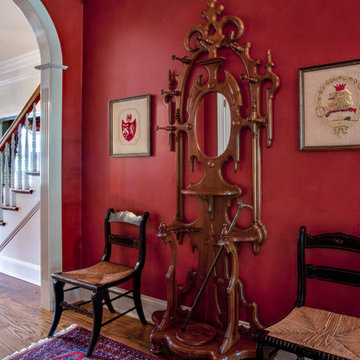
Cette image montre un couloir victorien de taille moyenne avec un mur rouge et un sol en bois brun.
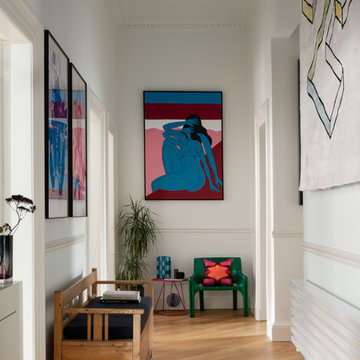
Main hallway with artwork from Parra & Gosia Walton and the first rug designed by Mr Buckley for cc-tapis. Green chair by Vico Magistretti for Artemide. Lighting by Erco. Radiator by Tubes Radiatori.
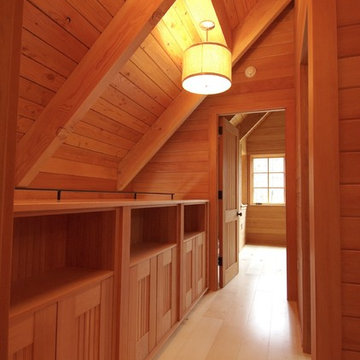
Charles Myer
Aménagement d'un couloir craftsman avec un mur marron et parquet clair.
Aménagement d'un couloir craftsman avec un mur marron et parquet clair.

When Cummings Architects first met with the owners of this understated country farmhouse, the building’s layout and design was an incoherent jumble. The original bones of the building were almost unrecognizable. All of the original windows, doors, flooring, and trims – even the country kitchen – had been removed. Mathew and his team began a thorough design discovery process to find the design solution that would enable them to breathe life back into the old farmhouse in a way that acknowledged the building’s venerable history while also providing for a modern living by a growing family.
The redesign included the addition of a new eat-in kitchen, bedrooms, bathrooms, wrap around porch, and stone fireplaces. To begin the transforming restoration, the team designed a generous, twenty-four square foot kitchen addition with custom, farmers-style cabinetry and timber framing. The team walked the homeowners through each detail the cabinetry layout, materials, and finishes. Salvaged materials were used and authentic craftsmanship lent a sense of place and history to the fabric of the space.
The new master suite included a cathedral ceiling showcasing beautifully worn salvaged timbers. The team continued with the farm theme, using sliding barn doors to separate the custom-designed master bath and closet. The new second-floor hallway features a bold, red floor while new transoms in each bedroom let in plenty of light. A summer stair, detailed and crafted with authentic details, was added for additional access and charm.
Finally, a welcoming farmer’s porch wraps around the side entry, connecting to the rear yard via a gracefully engineered grade. This large outdoor space provides seating for large groups of people to visit and dine next to the beautiful outdoor landscape and the new exterior stone fireplace.
Though it had temporarily lost its identity, with the help of the team at Cummings Architects, this lovely farmhouse has regained not only its former charm but also a new life through beautifully integrated modern features designed for today’s family.
Photo by Eric Roth
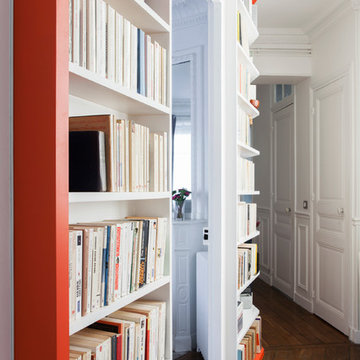
Olia Echeinbaum © 2015 Houzz
Aménagement d'un grand couloir classique avec un mur blanc et un sol en bois brun.
Aménagement d'un grand couloir classique avec un mur blanc et un sol en bois brun.
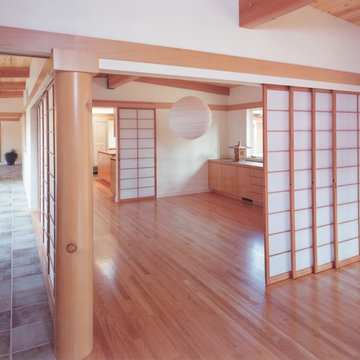
Photography:
Copyright © Marco Zecchin/Image-center
Inspiration pour un couloir asiatique.
Inspiration pour un couloir asiatique.
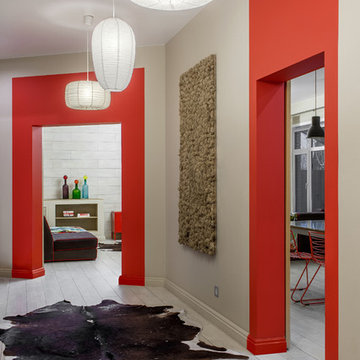
Роман Спиридонов
Inspiration pour un couloir bohème de taille moyenne avec un mur beige, un sol en carrelage de céramique et un sol beige.
Inspiration pour un couloir bohème de taille moyenne avec un mur beige, un sol en carrelage de céramique et un sol beige.
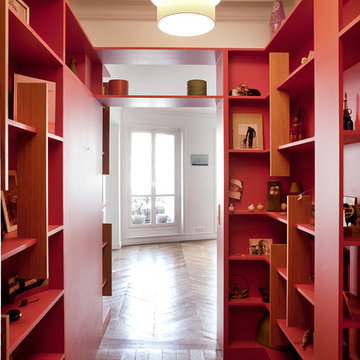
Cette photo montre un couloir tendance de taille moyenne avec un mur rouge et un sol en bois brun.
Idées déco de couloirs rouges
2
