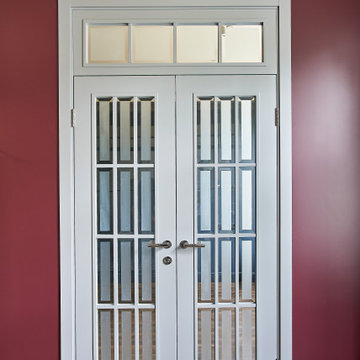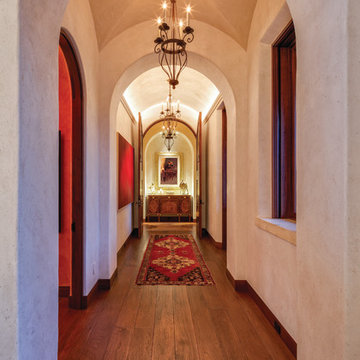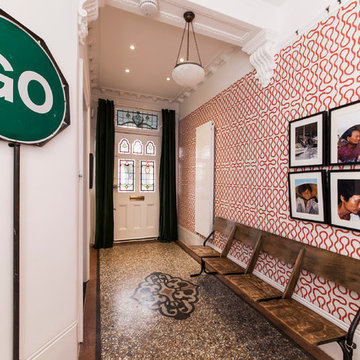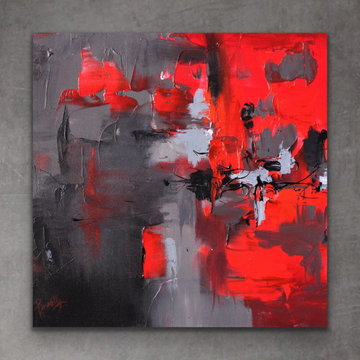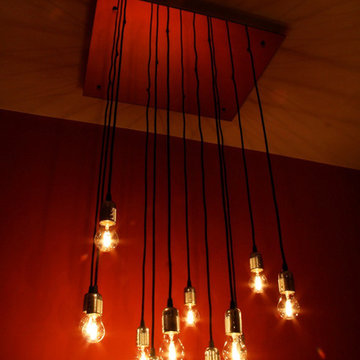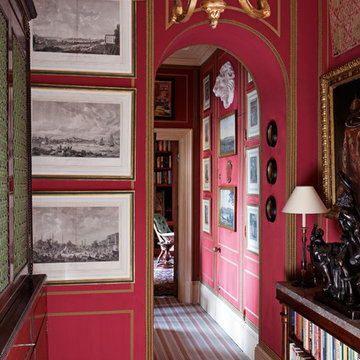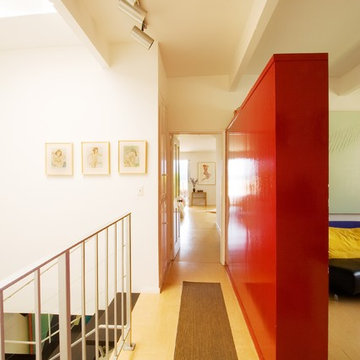Idées déco de couloirs rouges
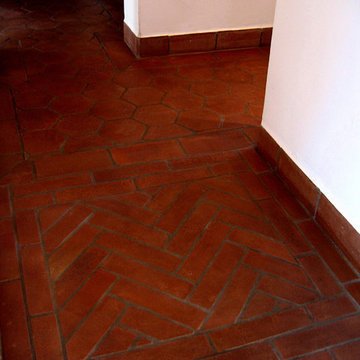
Design Consultant Jeff Doubét is the author of Creating Spanish Style Homes: Before & After – Techniques – Designs – Insights. The 240 page “Design Consultation in a Book” is now available. Please visit SantaBarbaraHomeDesigner.com for more info.
Jeff Doubét specializes in Santa Barbara style home and landscape designs. To learn more info about the variety of custom design services I offer, please visit SantaBarbaraHomeDesigner.com
Jeff Doubét is the Founder of Santa Barbara Home Design - a design studio based in Santa Barbara, California USA.
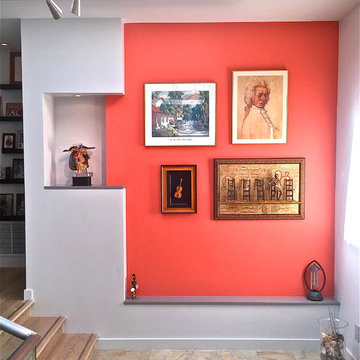
Idée de décoration pour un couloir minimaliste de taille moyenne avec un mur rouge, un sol en travertin et un sol beige.

Maison et Travaux
sol en dalles ardoises
Cette image montre un grand couloir design avec un mur blanc et un sol en ardoise.
Cette image montre un grand couloir design avec un mur blanc et un sol en ardoise.

Cherry veneer barn doors roll on a curved track that follows the 90 degree arc of the home. Designed by Architect Philetus Holt III, HMR Architects and built by Lasley Construction.
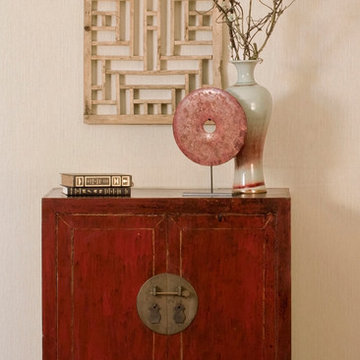
This rustic Ming chest is a convenient size and works perfectly as a foyer cabinet or chest to decorate an empty wall. Install a vessel bowl or mirror and it is also the perfect height to use as a vanity for a powder room.
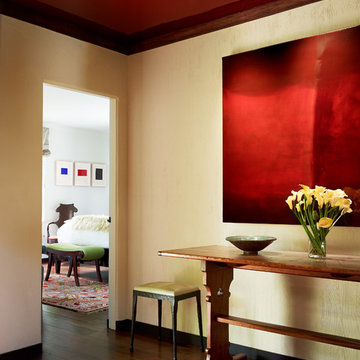
Breathing new life into old buildings always presents opportunities and juxtapositions never expected, as you look to understand how best to fold new ideas with old. Although in this case only a few walls moved, the entire house was rejuvenated with new finishes, lighting and furniture throughout. The enthusiastic approach to color and texture reflect the owner's passion for her calling as a contemporary abstract painter. (Photo by Joe Fletcher)
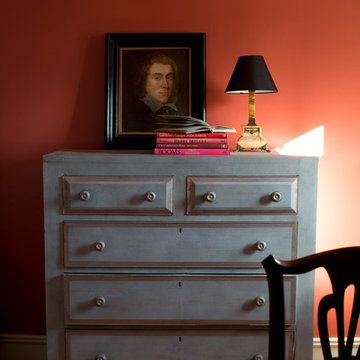
Walls: Smouldering Red 2007-10, Aura, Eggshell
A traditional red bedroom, with a pale blue rustic bureau and orange trellis rug.
Idées déco pour un couloir classique.
Idées déco pour un couloir classique.
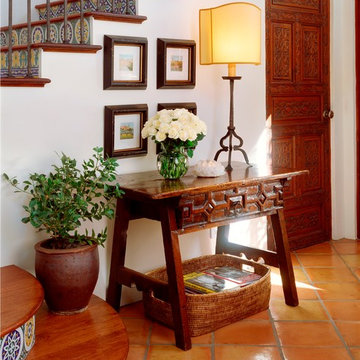
Idée de décoration pour un couloir méditerranéen avec un mur blanc, tomettes au sol et un sol orange.
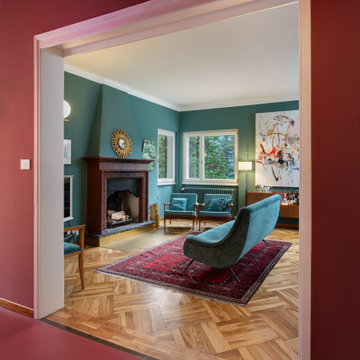
Vista del corridoio; pavimento in resina e pareti colore Farrow&Ball rosso bordeaux (eating room 43)
Cette image montre un couloir vintage de taille moyenne avec un mur rouge, sol en béton ciré et un sol rouge.
Cette image montre un couloir vintage de taille moyenne avec un mur rouge, sol en béton ciré et un sol rouge.
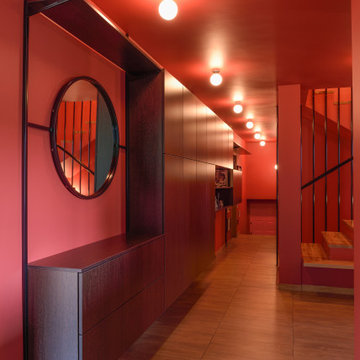
This holistic project involved the design of a completely new space layout, as well as searching for perfect materials, furniture, decorations and tableware to match the already existing elements of the house.
The key challenge concerning this project was to improve the layout, which was not functional and proportional.
Balance on the interior between contemporary and retro was the key to achieve the effect of a coherent and welcoming space.
Passionate about vintage, the client possessed a vast selection of old trinkets and furniture.
The main focus of the project was how to include the sideboard,(from the 1850’s) which belonged to the client’s grandmother, and how to place harmoniously within the aerial space. To create this harmony, the tones represented on the sideboard’s vitrine were used as the colour mood for the house.
The sideboard was placed in the central part of the space in order to be visible from the hall, kitchen, dining room and living room.
The kitchen fittings are aligned with the worktop and top part of the chest of drawers.
Green-grey glazing colour is a common element of all of the living spaces.
In the the living room, the stage feeling is given by it’s main actor, the grand piano and the cabinets of curiosities, which were rearranged around it to create that effect.
A neutral background consisting of the combination of soft walls and
minimalist furniture in order to exhibit retro elements of the interior.
Long live the vintage!
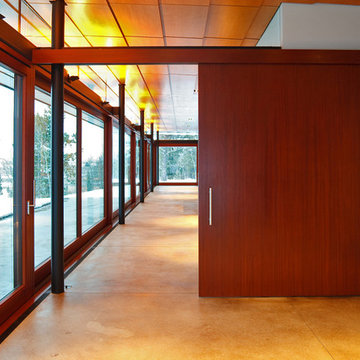
Within a spectacular landscape at the edge the forest and the Snake River plain, the design of this residence is governed by the presence of the mountains. A single glass wall unifies all rooms as part of, or opening onto, this view. This unification of interior/exterior exhibits the modern notion of interior space as a continuum of universal space. The culture of this house is its simple layout and its connection to the context through literal transparency, but also a nod to the timelessness of the mountain geology.
The contrast of materials defines the interior character. Durable, clapboard formed concrete extends inside under a ceiling of lapped alder wood panels that extend over the entry carport and generous overhang. A sliding mahogany wall activates to separate the master suite from public spaces.
A.I.A. Wyoming Chapter Design Award of Merit 2011
A.I.A. Western Mountain Region Design Award of Merit 2010
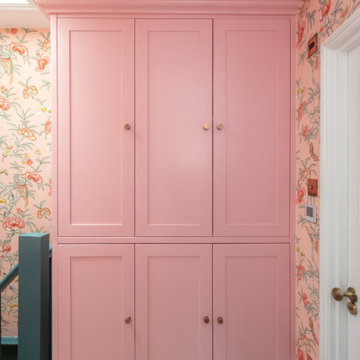
Bespoke fitted cupboard to provide additional storage in a narrow landing space.
Cette photo montre un couloir moderne.
Cette photo montre un couloir moderne.
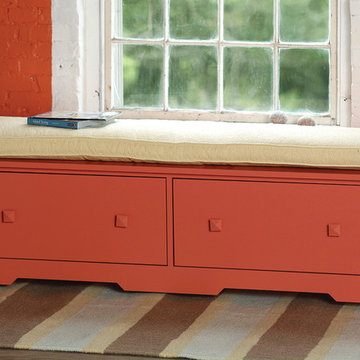
Under the window sill, at the end of a bed, or under the eaves. A fabulous place to think thoughtful thoughts while putting on your socks. Storage shelving underneath. Also doubles as a coffee table. Great in a mudroom or entryway.
Overall Dimensions: 62"W x 18"D x 20"H
Overall Height with Frill: 22"H
Maine Cottage®
Idées déco de couloirs rouges
4
