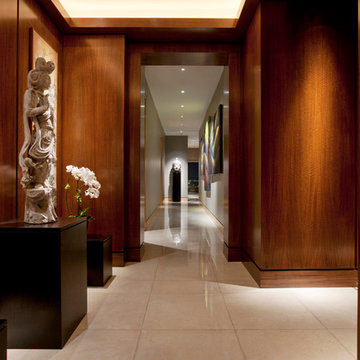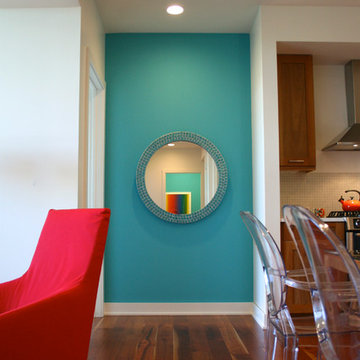Idées déco de couloirs rouges
Trier par :
Budget
Trier par:Populaires du jour
161 - 180 sur 2 553 photos
1 sur 2
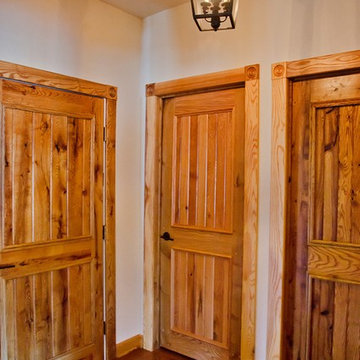
Doors sure make your home sparkle and this home is dazzling with these custom plank wood doors -- yes, custom and gorgeous.
Idée de décoration pour un couloir chalet de taille moyenne avec un mur beige, un sol en bois brun et un sol marron.
Idée de décoration pour un couloir chalet de taille moyenne avec un mur beige, un sol en bois brun et un sol marron.
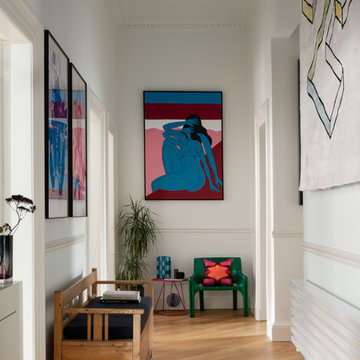
Main hallway with artwork from Parra & Gosia Walton and the first rug designed by Mr Buckley for cc-tapis. Green chair by Vico Magistretti for Artemide. Lighting by Erco. Radiator by Tubes Radiatori.
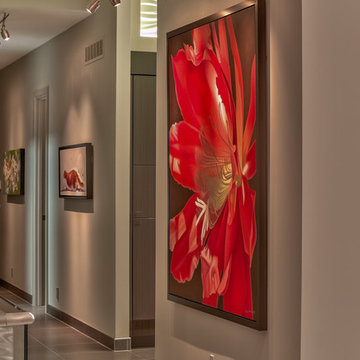
Home Built by Arjay Builders Inc.
Photo by Amoura Productions
Exemple d'un très grand couloir tendance avec un mur gris.
Exemple d'un très grand couloir tendance avec un mur gris.
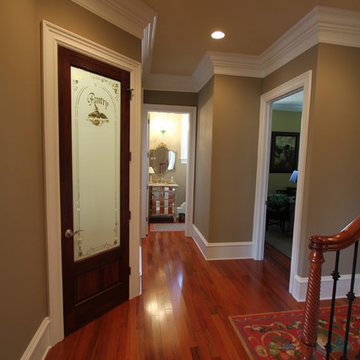
French Country style home in St James Plantation, Southport NC
Amy Tyndall Design LLC
Réalisation d'un couloir tradition.
Réalisation d'un couloir tradition.
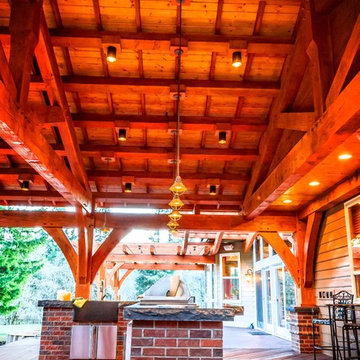
Arrow Timber Framing
9726 NE 302nd St, Battle Ground, WA 98604
(360) 687-1868
Web Site: https://www.arrowtimber.com
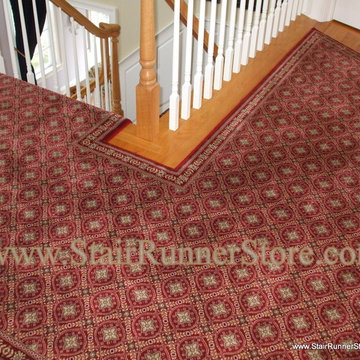
An entirely custom hall runner by John Hunyadi of The Stair Runner Store, Oxford CT. www.StairRunnerStore.com
Please visit our site to learn about our custom runner services: https://www.stairrunnerstore.com/custom-runner-services
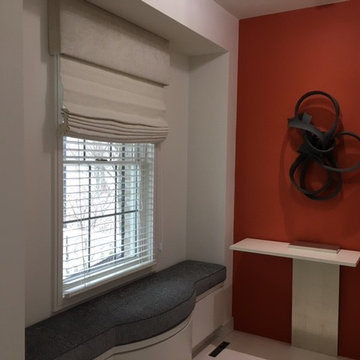
To the left of the Entry Hall sits an ante space to the Powder Room. This destination wall is accented by the a strong pure and bright orange color. Upon this wall sits a Merete Rasmussan sculpture above a custom designed table. To the left of the display is a built-in bench upon one can gaze outside to the beautiful landscape and water.
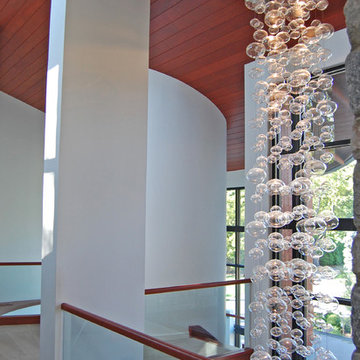
Designed for a family with four younger children, it was important that the house feel comfortable, open, and that family activities be encouraged. The study is directly accessible and visible to the family room in order that these would not be isolated from one another.
Primary living areas and decks are oriented to the south, opening the spacious interior to views of the yard and wooded flood plain beyond. Southern exposure provides ample internal light, shaded by trees and deep overhangs; electronically controlled shades block low afternoon sun. Clerestory glazing offers light above the second floor hall serving the bedrooms and upper foyer. Stone and various woods are utilized throughout the exterior and interior providing continuity and a unified natural setting.
A swimming pool, second garage and courtyard are located to the east and out of the primary view, but with convenient access to the screened porch and kitchen.
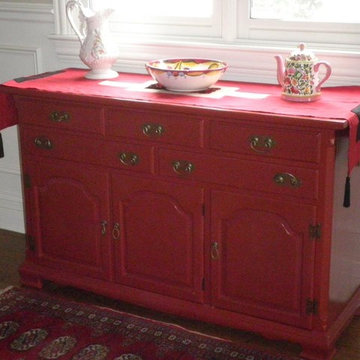
A sideboard piece in the kitchen was originally a TV stand in the Family Room. The piece was turned into a gorgeous Chinoiserie sideboard with some red paint and asian-inspired pulls.
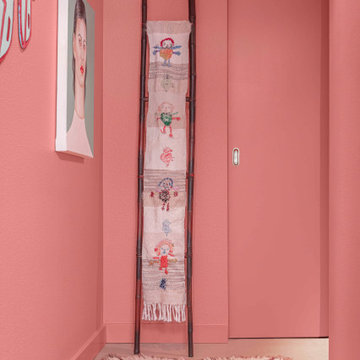
a hot color for a hallway leading to a guest bathroom
Cette image montre un couloir bohème avec un mur rose.
Cette image montre un couloir bohème avec un mur rose.
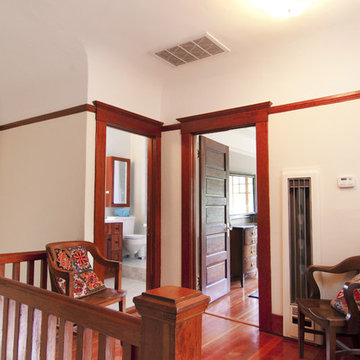
This charming Craftsman classic style home has a large inviting front porch, original architectural details and woodwork throughout. The original two-story 1,963 sq foot home was built in 1912 with 4 bedrooms and 1 bathroom. Our design build project added 700 sq feet to the home and 1,050 sq feet to the outdoor living space. This outdoor living space included a roof top deck and a 2 story lower deck all made of Ipe decking and traditional custom designed railings. In the formal dining room, our master craftsman restored and rebuilt the trim, wainscoting, beamed ceilings, and the built-in hutch. The quaint kitchen was brought back to life with new cabinetry made from douglas fir and also upgraded with a brand new bathroom and laundry room. Throughout the home we replaced the windows with energy effecient double pane windows and new hardwood floors that also provide radiant heating. It is evident that attention to detail was a primary focus during this project as our team worked diligently to maintain the traditional look and feel of the home
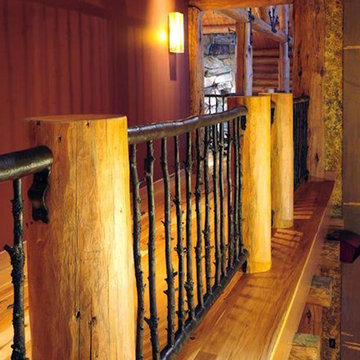
Aménagement d'un couloir craftsman de taille moyenne avec un mur rouge, un sol en bois brun et un sol marron.
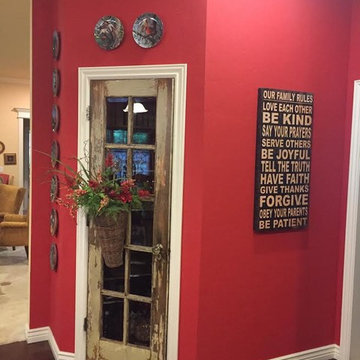
Exemple d'un couloir chic de taille moyenne avec un mur rouge, parquet foncé et un sol marron.
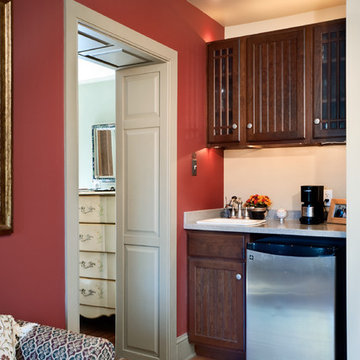
A small coffee bar was recessed into a nook in the new master suite. Nothing better than waking up to the fresh smell of coffee in the morning!
Cette image montre un couloir traditionnel.
Cette image montre un couloir traditionnel.
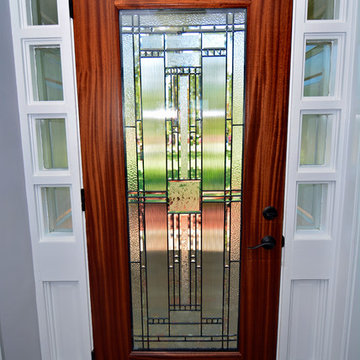
The homeowner wanted a grand entrance and what better way to achieve that than a custom made door. Thick outer wood panels surround the ornate glass centerpiece for this front door entrance. White wood trim surrounds the door to give it that fresh modern traditional feel.
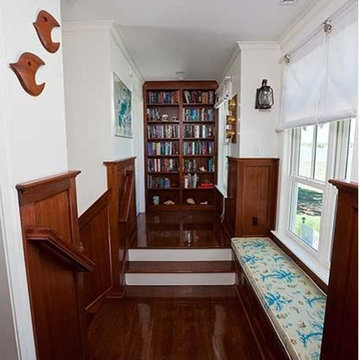
The stairwell, with mahogany flooring and matching wainscoting and built-in window seat and floor-to-ceiling bookcases, leads to the bedrooms on the second floor.
Jim Fiora Photography LLC
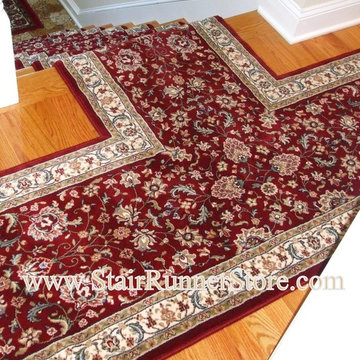
Custom stair runner fabrication shipped nationwide, ready to install. Installation in CT and some NY Areas 203-888-5566 https://www.StairRunnerStore.com
This is a second floor hallway with a custom fabricated T at the top of the staircase. Installation and fabrication by John Hunyadi of The Stair Runner Store.
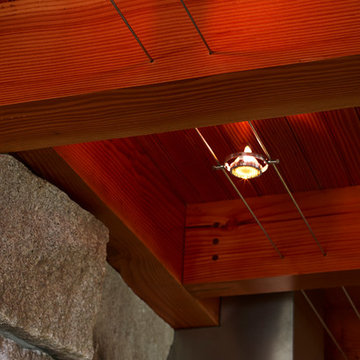
knickerbockergroup.com
Photo copyright 2017 Darren Setlow / @darrensetlow / darrensetlow.com
Cette image montre un couloir.
Cette image montre un couloir.
Idées déco de couloirs rouges
9
