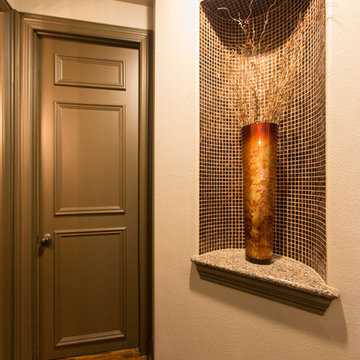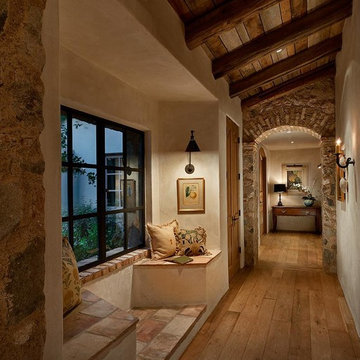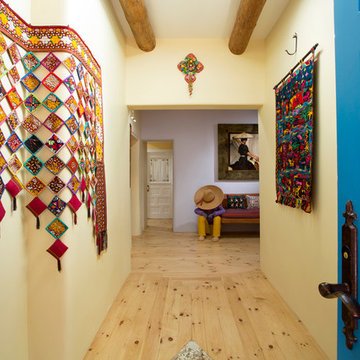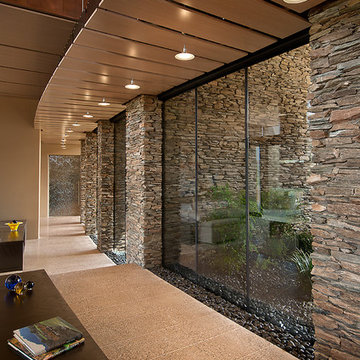Idées déco de couloirs sud-ouest américain
Trier par :
Budget
Trier par:Populaires du jour
21 - 40 sur 747 photos
1 sur 2
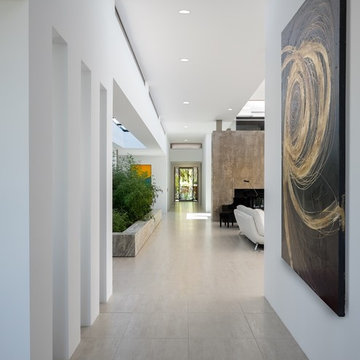
Réalisation d'un grand couloir sud-ouest américain avec un sol en carrelage de porcelaine, un mur blanc et un sol gris.
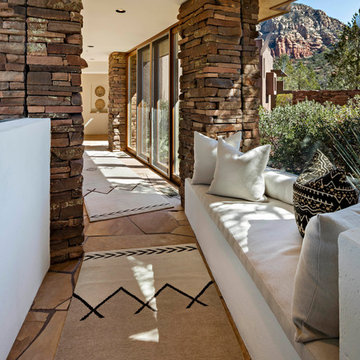
Interior Design By Stephanie Larsen
©ThompsonPhotographic 2019
Réalisation d'un couloir sud-ouest américain.
Réalisation d'un couloir sud-ouest américain.
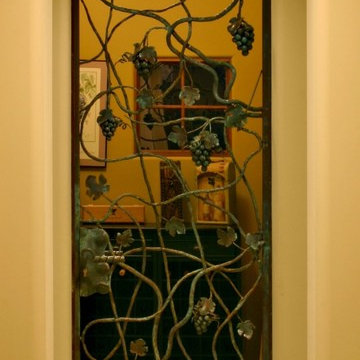
A gorgeous iron gated door separates the hallway and the wine room, adding to the Spanish Hacienda feel of this home’s design.
Idées déco pour un couloir sud-ouest américain avec un mur jaune et un sol en brique.
Idées déco pour un couloir sud-ouest américain avec un mur jaune et un sol en brique.
Trouvez le bon professionnel près de chez vous
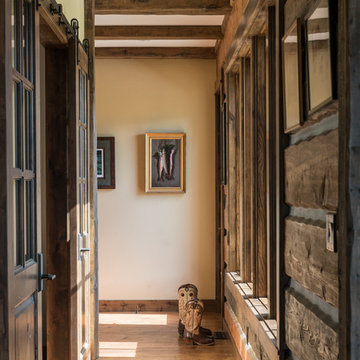
Idées déco pour un couloir sud-ouest américain avec un mur beige et un sol en bois brun.
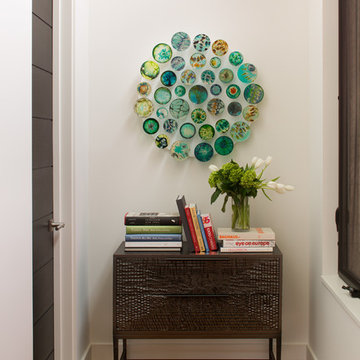
Brady Architectural Photography
Cette photo montre un couloir sud-ouest américain avec un mur blanc, un sol en bois brun et un sol marron.
Cette photo montre un couloir sud-ouest américain avec un mur blanc, un sol en bois brun et un sol marron.
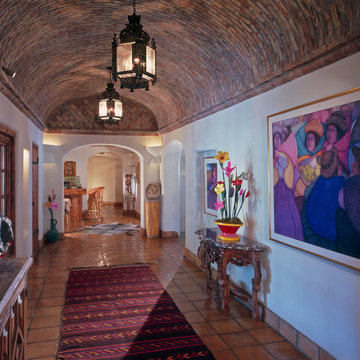
Idée de décoration pour un couloir sud-ouest américain avec un mur blanc et un sol marron.
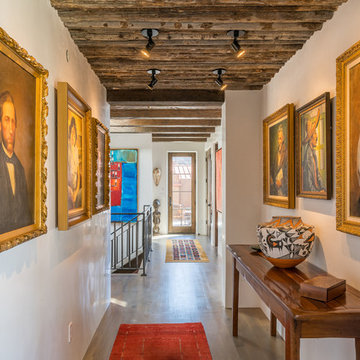
Aménagement d'un couloir sud-ouest américain avec un mur blanc, un sol en bois brun et un sol marron.
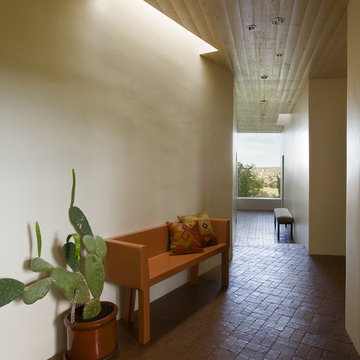
Hallway to bedrooms.
Spears Horn Architects
Photo by Robert Reck
Inspiration pour un couloir sud-ouest américain de taille moyenne avec un sol en brique.
Inspiration pour un couloir sud-ouest américain de taille moyenne avec un sol en brique.

wendy mceahern
Inspiration pour un grand couloir sud-ouest américain avec un sol en bois brun, un mur blanc, un sol marron et poutres apparentes.
Inspiration pour un grand couloir sud-ouest américain avec un sol en bois brun, un mur blanc, un sol marron et poutres apparentes.
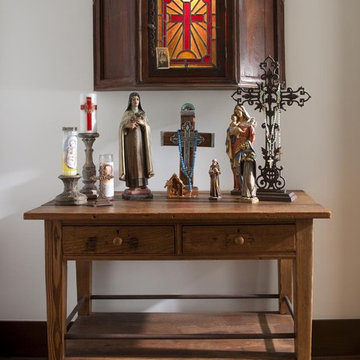
Interior Design: Ashley Astleford
Photography: Dan Piassick
Idée de décoration pour un couloir sud-ouest américain.
Idée de décoration pour un couloir sud-ouest américain.
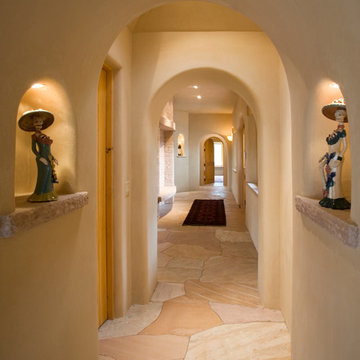
Photo Credit: Rob Reck
Réalisation d'un couloir sud-ouest américain avec un mur beige et un sol multicolore.
Réalisation d'un couloir sud-ouest américain avec un mur beige et un sol multicolore.
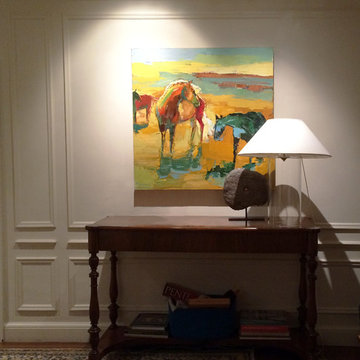
Cette photo montre un couloir sud-ouest américain de taille moyenne avec un mur blanc, parquet foncé et un sol marron.
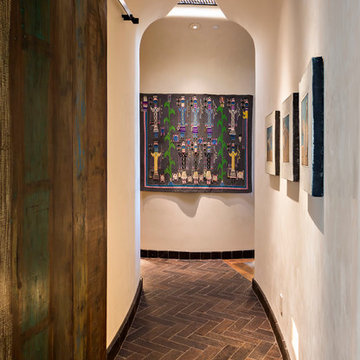
Réalisation d'un couloir sud-ouest américain de taille moyenne avec un mur beige, parquet foncé et un sol marron.
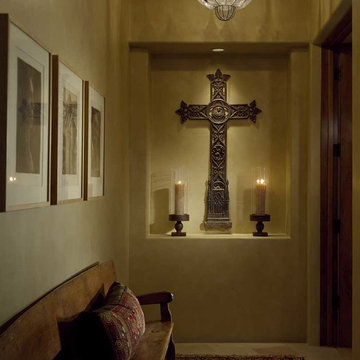
Aménagement d'un couloir sud-ouest américain de taille moyenne avec un mur beige et un sol en carrelage de céramique.
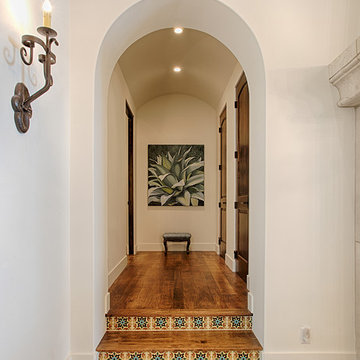
Count & Castle Interior Design
Inspiration pour un couloir sud-ouest américain.
Inspiration pour un couloir sud-ouest américain.
Idées déco de couloirs sud-ouest américain
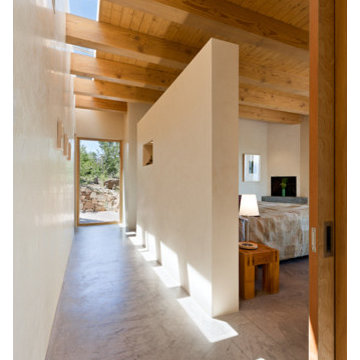
This home, which earned three awards in the Santa Fe 2011 Parade of Homes, including best kitchen, best overall design and the Grand Hacienda Award, provides a serene, secluded retreat in the Sangre de Cristo Mountains. The architecture recedes back to frame panoramic views, and light is used as a form-defining element. Paying close attention to the topography of the steep lot allowed for minimal intervention onto the site. While the home feels strongly anchored, this sense of connection with the earth is wonderfully contrasted with open, elevated views of the Jemez Mountains. As a result, the home appears to emerge and ascend from the landscape, rather than being imposed on it.
2
