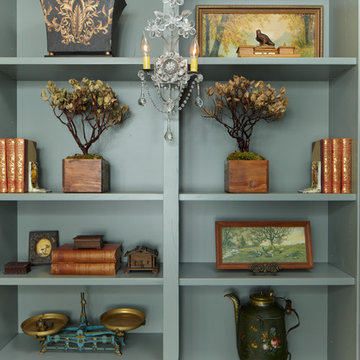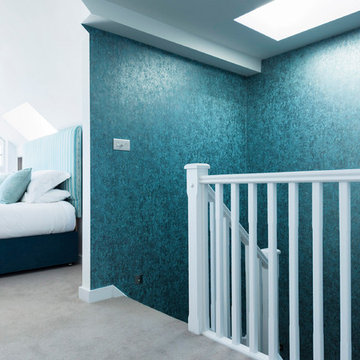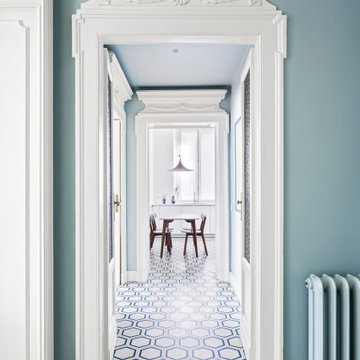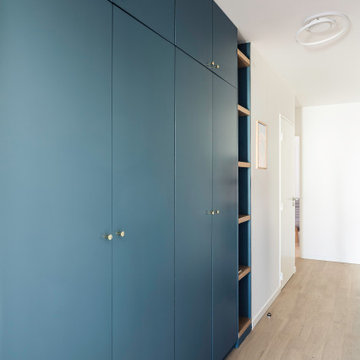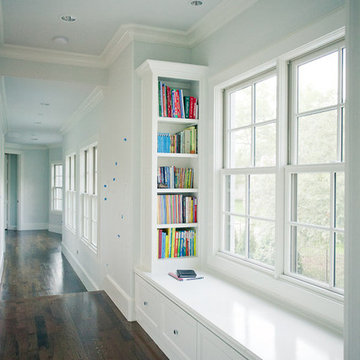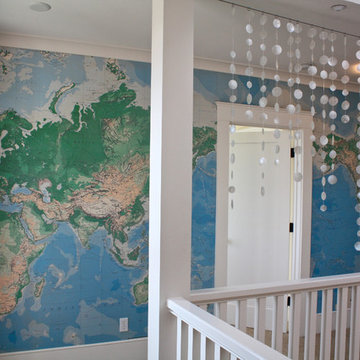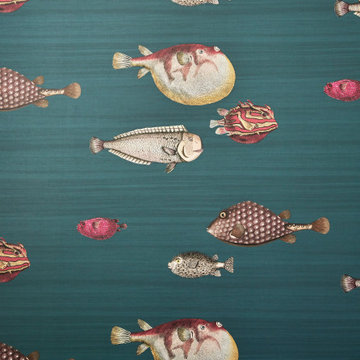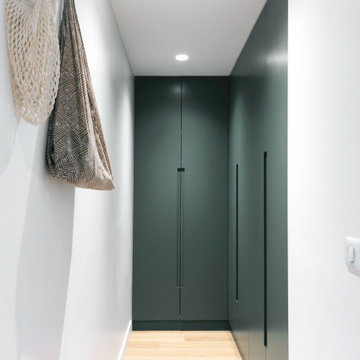Idées déco de couloirs turquoises
Trier par :
Budget
Trier par:Populaires du jour
41 - 60 sur 2 060 photos
1 sur 2
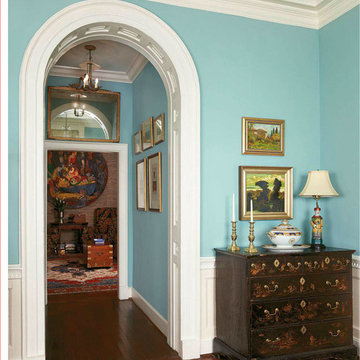
The details of the archway's woodwork is balanced with an antique Chinese chest; a mirror is placed over a doorway to reflect the arch opposite.
Featured in Charleston Style + Design, Winter 2013
Holger Photography
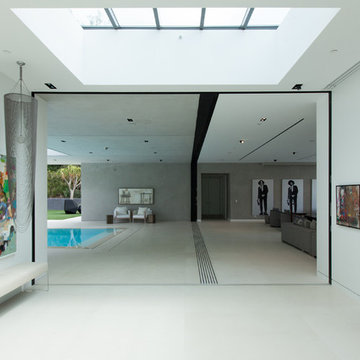
Exemple d'un très grand couloir tendance avec un mur blanc et un sol en carrelage de porcelaine.

Builder: Boone Construction
Photographer: M-Buck Studio
This lakefront farmhouse skillfully fits four bedrooms and three and a half bathrooms in this carefully planned open plan. The symmetrical front façade sets the tone by contrasting the earthy textures of shake and stone with a collection of crisp white trim that run throughout the home. Wrapping around the rear of this cottage is an expansive covered porch designed for entertaining and enjoying shaded Summer breezes. A pair of sliding doors allow the interior entertaining spaces to open up on the covered porch for a seamless indoor to outdoor transition.
The openness of this compact plan still manages to provide plenty of storage in the form of a separate butlers pantry off from the kitchen, and a lakeside mudroom. The living room is centrally located and connects the master quite to the home’s common spaces. The master suite is given spectacular vistas on three sides with direct access to the rear patio and features two separate closets and a private spa style bath to create a luxurious master suite. Upstairs, you will find three additional bedrooms, one of which a private bath. The other two bedrooms share a bath that thoughtfully provides privacy between the shower and vanity.

The Entry features a two-story foyer and stunning Gallery Hallway with two groin vault ceiling details, channeled columns and wood flooring with a white polished travertine inlay.
Raffia Grass Cloth wall coverings in an aqua colorway line the Gallery Hallway, with abstract artwork hung atop.
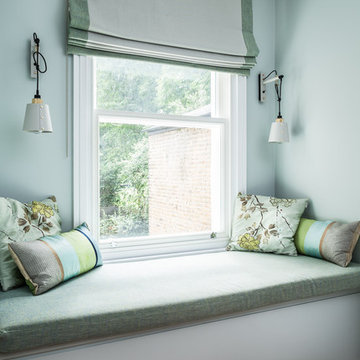
Roman Blind and matching bench cushion. Pret A Vivre fabric.
David Butler Photography
EMR design
Idées déco pour un couloir classique de taille moyenne avec un mur bleu, un sol en bois brun et un sol marron.
Idées déco pour un couloir classique de taille moyenne avec un mur bleu, un sol en bois brun et un sol marron.
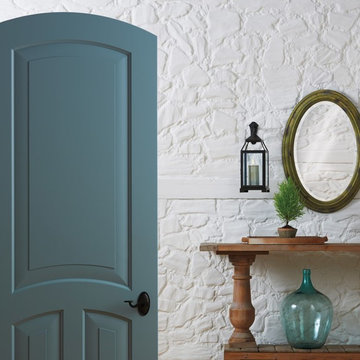
TruStile French Country Door Collection - TS3040 Arch Top in MDF with Roman Ogee (OG) sticking and Senior Raised (E) panel
Inspiration pour un couloir rustique.
Inspiration pour un couloir rustique.
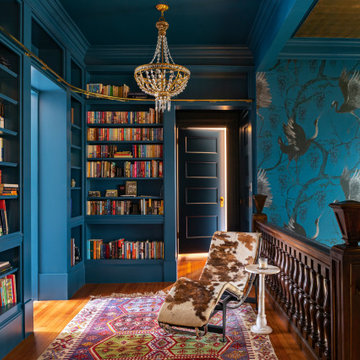
The addition of custom library cabinets is fun with a rolling ladder, dramatic wallpaper and gilded accents.
Idées déco pour un couloir classique.
Idées déco pour un couloir classique.
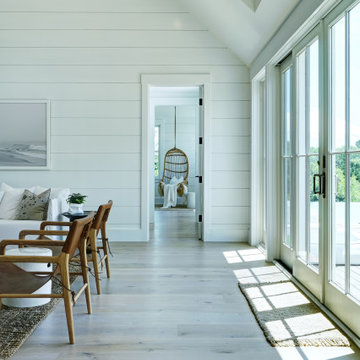
Architecture by Emeritus | Interior Design by Elizabeth Norris Design | Build by Norris Building Co.
| Photo by Tom G. Olcott
Réalisation d'un couloir marin.
Réalisation d'un couloir marin.
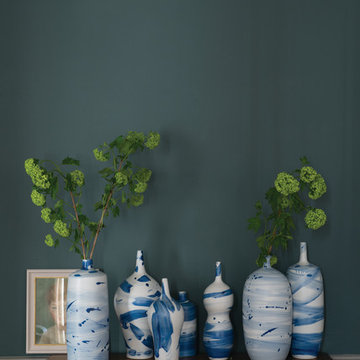
A hall painted in Inchyra Blue No.289 Estate Emulsion above the dado rail and Worsted No.285 Estate Eggshell below the dado rail and on the pannelling.
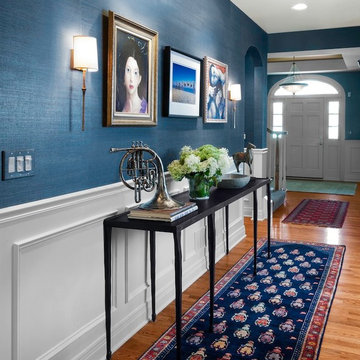
Amy Braswell
Aménagement d'un couloir classique de taille moyenne avec un mur bleu, un sol en bois brun et un sol marron.
Aménagement d'un couloir classique de taille moyenne avec un mur bleu, un sol en bois brun et un sol marron.
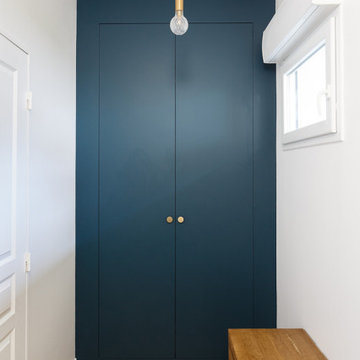
Du style et du caractère - Projet Marchand
Depuis plusieurs année le « bleu » est mis à l’honneur par les pontes de la déco et on comprend pourquoi avec le Projet Marchand. Le bleu est élégant, parfois Roy mais surtout associé à la détente et au bien-être.
Nous avons rénové les 2 salles de bain de cette maison située à Courbevoie dans lesquelles on retrouve de façon récurrente le bleu, le marbre blanc et le laiton. Le carrelage au sol, signé Comptoir du grès cérame, donne tout de suite une dimension graphique; et les détails dorés, sur les miroirs, les suspension, la robinetterie et les poignets des meubles viennent sublimer le tout.
Idées déco de couloirs turquoises
3
