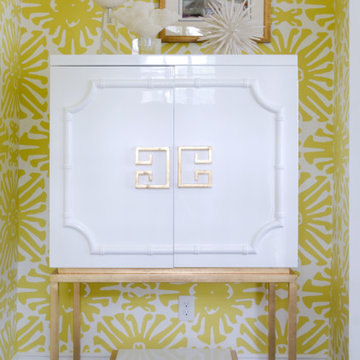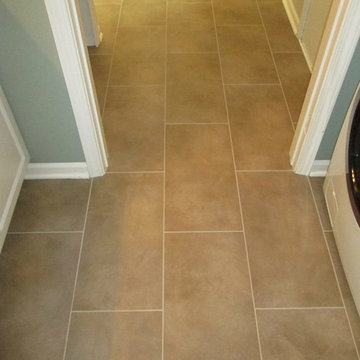Idées déco de couloirs verts avec un mur bleu
Trier par :
Budget
Trier par:Populaires du jour
1 - 20 sur 25 photos
1 sur 3
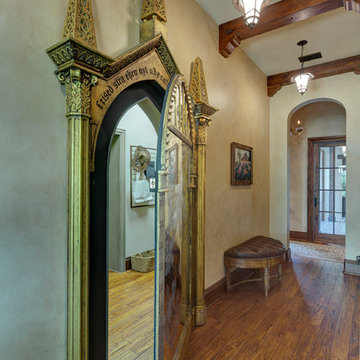
Lawrence Taylor Photography
Idées déco pour un couloir méditerranéen avec un mur bleu et un sol en bois brun.
Idées déco pour un couloir méditerranéen avec un mur bleu et un sol en bois brun.
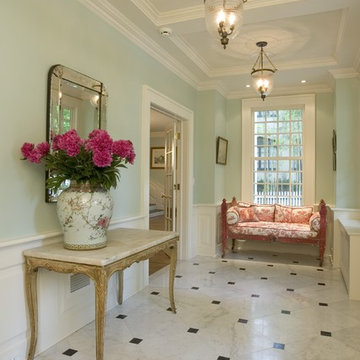
Entry hall, with new marble tile floor
Cette photo montre un couloir chic avec un mur bleu, un sol en marbre et un sol multicolore.
Cette photo montre un couloir chic avec un mur bleu, un sol en marbre et un sol multicolore.
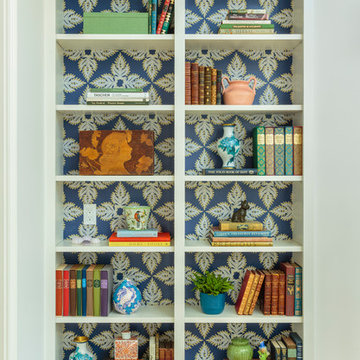
Mark Lohman
Cette photo montre un grand couloir bord de mer avec un mur bleu et parquet clair.
Cette photo montre un grand couloir bord de mer avec un mur bleu et parquet clair.
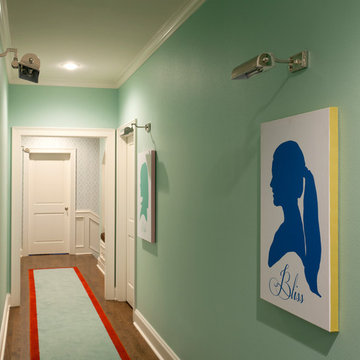
Walls are Sherwin Williams Waterscape, ceiling, trim, and cabinets are Sherwin Williams Creamy. Nancy Nolan
Réalisation d'un couloir tradition de taille moyenne avec un mur bleu et parquet foncé.
Réalisation d'un couloir tradition de taille moyenne avec un mur bleu et parquet foncé.
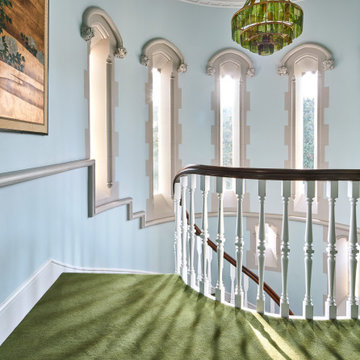
Réalisation d'un grand couloir tradition avec un mur bleu, moquette, un sol vert et un plafond à caissons.
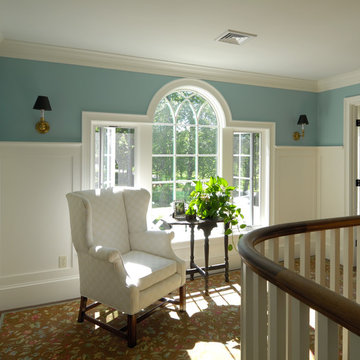
Stansbury Photography
Inspiration pour un grand couloir traditionnel avec un mur bleu et parquet foncé.
Inspiration pour un grand couloir traditionnel avec un mur bleu et parquet foncé.
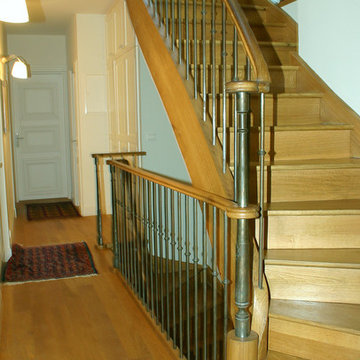
Aménagement d'un couloir classique de taille moyenne avec un mur bleu, parquet clair et un sol marron.
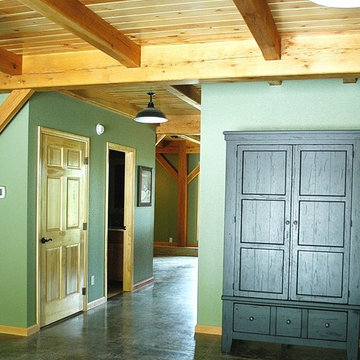
Homestead Timber Frames - Crossville Tennessee
Inspiration pour un grand couloir rustique avec un mur bleu et sol en béton ciré.
Inspiration pour un grand couloir rustique avec un mur bleu et sol en béton ciré.
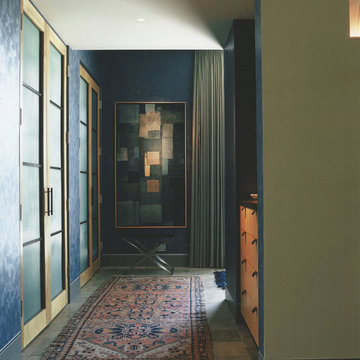
Italian blue marble floors and Manuel Canovas lacquer wallpaper in Indigo
Aménagement d'un grand couloir éclectique avec un mur bleu, un sol en marbre et un sol bleu.
Aménagement d'un grand couloir éclectique avec un mur bleu, un sol en marbre et un sol bleu.
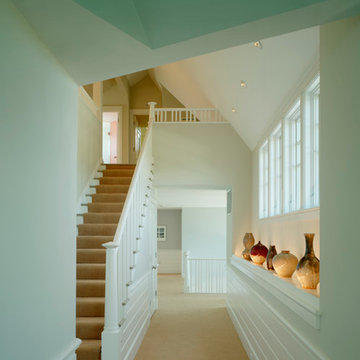
Jeremiah Eck
Aménagement d'un couloir contemporain de taille moyenne avec un mur bleu et moquette.
Aménagement d'un couloir contemporain de taille moyenne avec un mur bleu et moquette.

Built in 1998, the 2,800 sq ft house was lacking the charm and amenities that the location justified. The idea was to give it a "Hawaiiana" plantation feel.
Exterior renovations include staining the tile roof and exposing the rafters by removing the stucco soffits and adding brackets.
Smooth stucco combined with wood siding, expanded rear Lanais, a sweeping spiral staircase, detailed columns, balustrade, all new doors, windows and shutters help achieve the desired effect.
On the pool level, reclaiming crawl space added 317 sq ft. for an additional bedroom suite, and a new pool bathroom was added.
On the main level vaulted ceilings opened up the great room, kitchen, and master suite. Two small bedrooms were combined into a fourth suite and an office was added. Traditional built-in cabinetry and moldings complete the look.
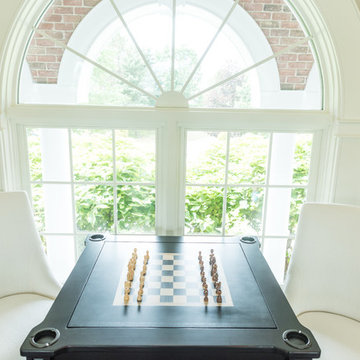
This project was a major renovation in collaboration with Payne & Payne Builders and Peninsula Architects. The dated home was taken down to the studs, reimagined, reconstructed and completely furnished for modern-day family life. A neutral paint scheme complemented the open plan. Clean lined cabinet hardware with accented details like glass and contrasting finishes added depth. No detail was spared with attention to well scaled furnishings, wall coverings, light fixtures, art, accessories and custom window treatments throughout the home. The goal was to create the casual, comfortable home our clients craved while honoring the scale and architecture of the home.
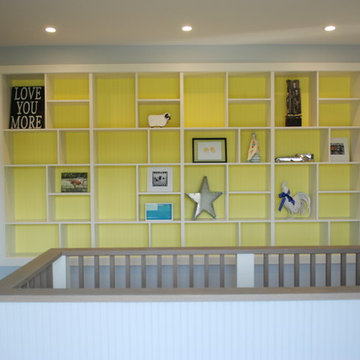
Jordan Wankel
Réalisation d'un couloir tradition de taille moyenne avec un mur bleu et parquet clair.
Réalisation d'un couloir tradition de taille moyenne avec un mur bleu et parquet clair.
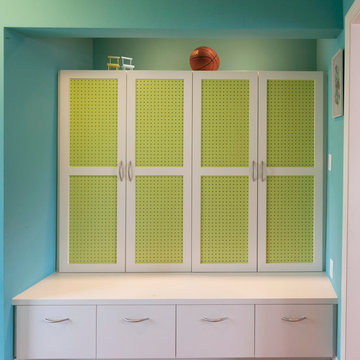
The family lockers, with perforated doors and storage drawers below.
Photo by Whit Preston.
Cette image montre un petit couloir minimaliste avec un mur bleu et parquet clair.
Cette image montre un petit couloir minimaliste avec un mur bleu et parquet clair.
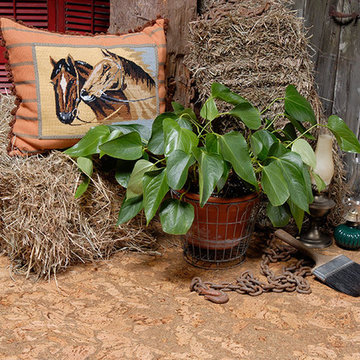
Color: Almada-Tira-Areia
Idées déco pour un couloir sud-ouest américain de taille moyenne avec un mur bleu et un sol en liège.
Idées déco pour un couloir sud-ouest américain de taille moyenne avec un mur bleu et un sol en liège.
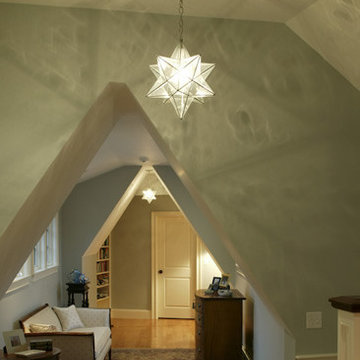
Exemple d'un couloir chic de taille moyenne avec un mur bleu et parquet clair.

Réalisation d'un couloir bohème de taille moyenne avec un mur bleu.
Idées déco de couloirs verts avec un mur bleu
1

