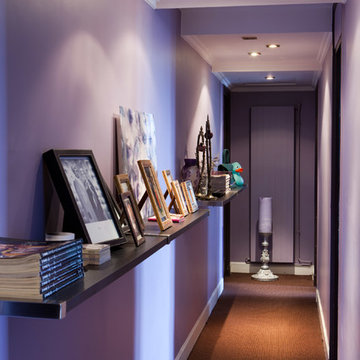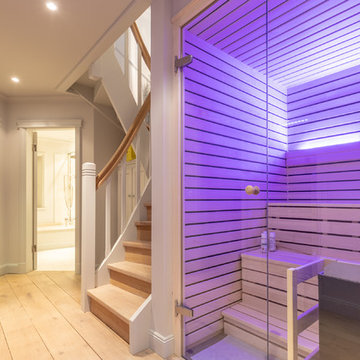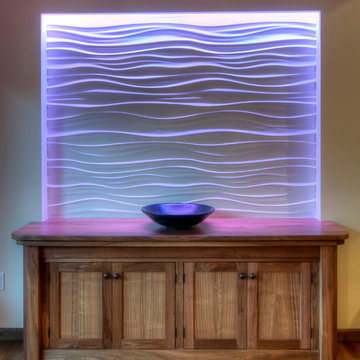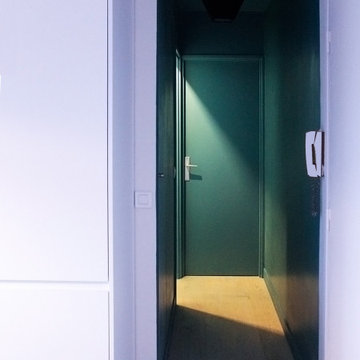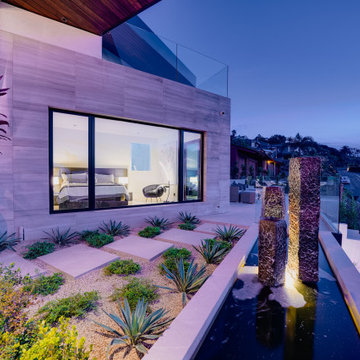Idées déco de couloirs violets
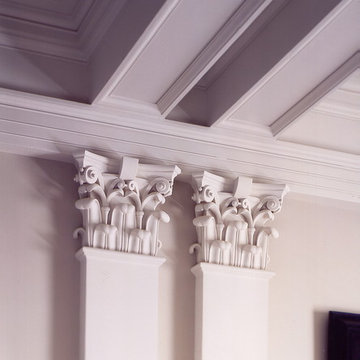
Corinthian Column at Highland Park, Dallas by Quinlan & Francis Terry Architects
Cette photo montre un couloir chic.
Cette photo montre un couloir chic.
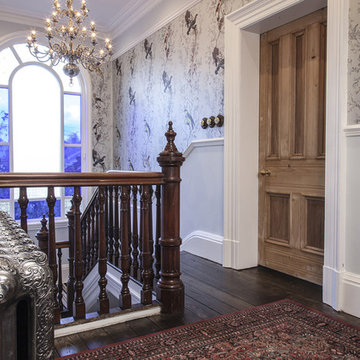
Inspiration pour un couloir traditionnel de taille moyenne avec un mur multicolore, parquet foncé et un sol marron.
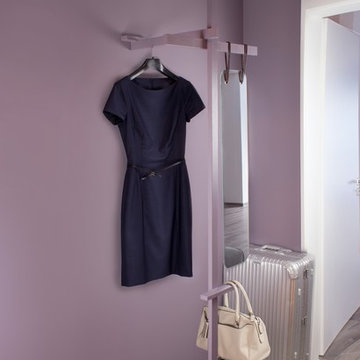
Das Farb- und Materialkonzept für das Entrèe setzt auf dunkle Farben, Materialien und Oberflächen. Erreicht werden sollte ein dunkler, warmer Raumeindruck, der den Blick auf die angrenzenden Räume frei gibt und sie durch das in den Flurbereich einströmende Licht größer und heller erscheinen lässt. Die minimalistische reduzierte Garderobe im selben Farbton wie die Wände ist eigens für die Einrichtungssituation entworfen worden. Sie ist inspiriert von frühen Entwürfen des niederländischen Architekten und Möbelpioniers Gerriet Rietveld. Eingesetzt wurde der Farbton Brassica von Farrow & Ball.
Fotografie: Cristian Goltz-Lopéz, Frankfurt
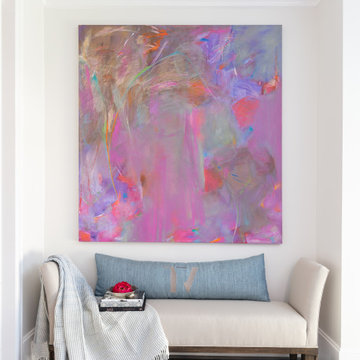
Every spot in the home is an opportunity for beauty and memories to be enjoyed. The transition spaces are no exception. We wanted to create a space where the client’s art collection can be admired as the family enters the master bedroom.
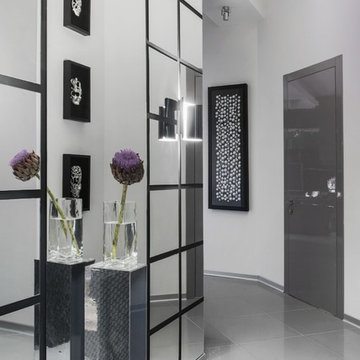
Дизайнер интерьера - Александр Кипшара.
Фотограф - Ольга Мелекесцева.
Aménagement d'un couloir contemporain avec un mur blanc et un sol gris.
Aménagement d'un couloir contemporain avec un mur blanc et un sol gris.
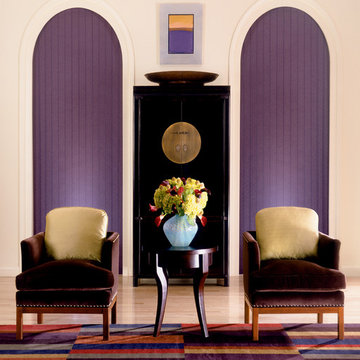
Hunter Douglas Entryway And Hallway Ideas
Hunter Douglas Somner® Custom Vertical Blinds with PermaTilt® Wand Control System
Operating Systems: PermaTilt
Room: Other
Room Styles: Contemporary
Available from Accent Window Fashions LLC
Hunter Douglas Showcase Priority Dealer
Hunter Douglas Certified Installer
#Hunter_Douglas #Somner #Custom_Vertical_Blinds #PermaTilt #Wand_Control_System #Hunter_Douglas_Entryway_Ideas #Hunter_Douglas_Hallway_Ideas #Contemporary #Window_Treatments #HunterDouglas #Accent_Window_Fashions
Copyright 2001-2013 Hunter Douglas, Inc. All rights reserved.
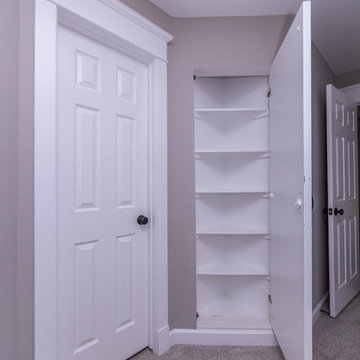
All new flooring, paint, tiling and fixtures. Created custom built in shelving. and large double shower.
Cette photo montre un couloir chic de taille moyenne avec un mur gris, moquette et un sol gris.
Cette photo montre un couloir chic de taille moyenne avec un mur gris, moquette et un sol gris.
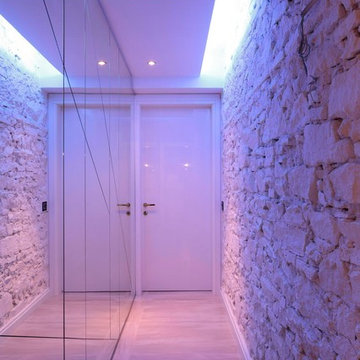
come rendere accattivante e leggero un corridoio altrimenti stretto e basso. la pietra a destra è quella della muratura recuperata da sotto l'intonaco e dipinta di bianco. la parete a specchi nasconde una porta di un sottoscala
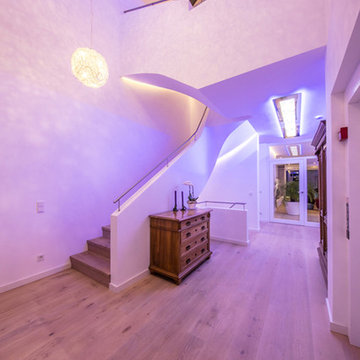
Aménagement d'un grand couloir contemporain avec un mur beige, parquet clair et un sol beige.
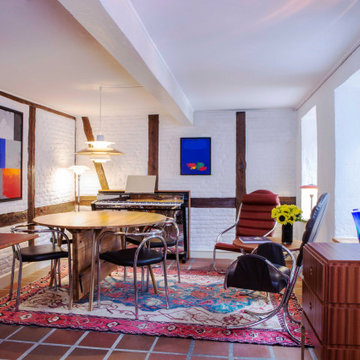
Created in the late 1930s, the PH mirror features backlit illumination that provides a reflection that is free from shadows and glare. PH’s wall mounted mirror design fits harmoniously with the widest variety of interior settings – from the grandest of hallways to the smallest of bathrooms – and provides a reflection of superior clarity regardless of its environment.
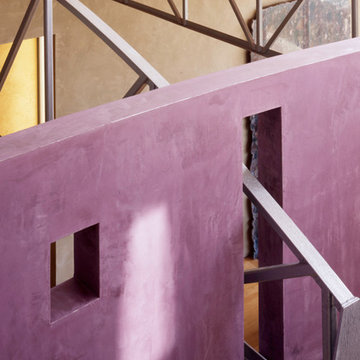
Copyrights: WA design
Aménagement d'un grand couloir moderne avec un mur gris, moquette et un sol beige.
Aménagement d'un grand couloir moderne avec un mur gris, moquette et un sol beige.
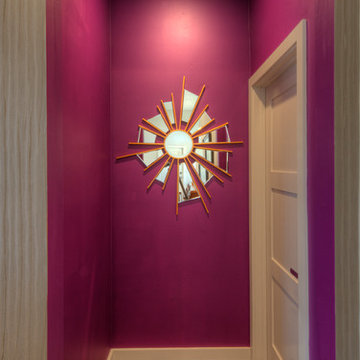
Brighten small, dark hallways with bright colors and mirrored wall decor.
Réalisation d'un couloir design avec un mur violet.
Réalisation d'un couloir design avec un mur violet.
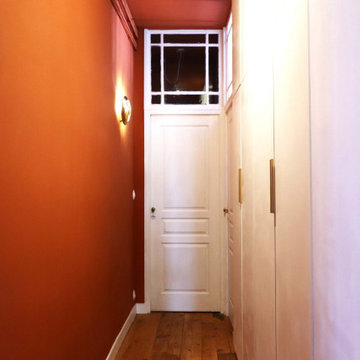
Aménagement d'un couloir classique de taille moyenne avec un mur rouge, parquet clair et un sol beige.
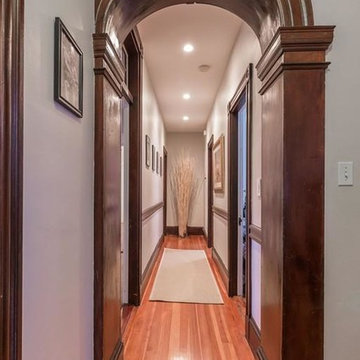
Inspiration pour un couloir traditionnel de taille moyenne avec un mur gris, un sol en bois brun et un sol marron.
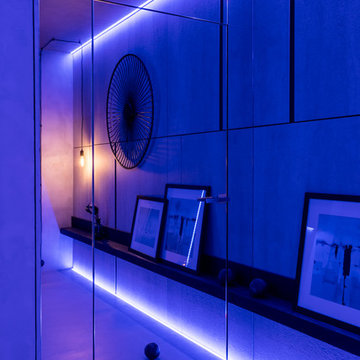
Проект интерьера гостиной, выполненный для телепередачи Квартирный Вопрос от 10.03.2018
Авторский коллектив : Екатерина Вязьминова, Иван Сельвинский
Фото : Василий Буланов
Idées déco de couloirs violets
3
