Idées déco de cuisines américaines avec un évier posé
Trier par :
Budget
Trier par:Populaires du jour
141 - 160 sur 42 781 photos
1 sur 3
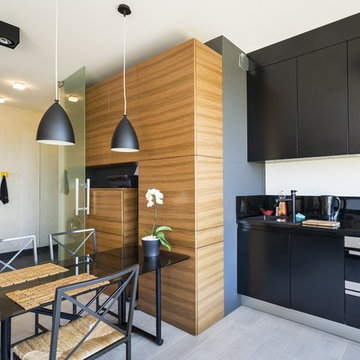
Check out our Special Offer! 63% of Savings!
https://www.livingsocial.com/deals/682280-two-hours-of-interior-design-and-consultation
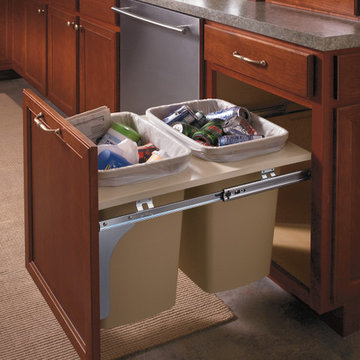
Réalisation d'une cuisine américaine tradition en bois brun avec un évier posé, un électroménager en acier inoxydable, îlot et un plan de travail gris.

Kitchen was a renovation of a 70's white plastic laminate kitchen. We gutted the room to allow for the taste of our clients to shine with updated materials. The cabinetry is custom from our own cabinetry line. The counter tops and backsplash are handpainted custom designed tiles made in France. The floors are wood beams cut short side and laid to show the grain. We also created a cabinetry nook made of stone to house a display area and server. We used the existing skylights, but to bring it all together we installed reclaimed wood clapboards on the ceiling and reclaimed wood timbers to create some sense of architecture. The photograph was taken by Peter Rywmid
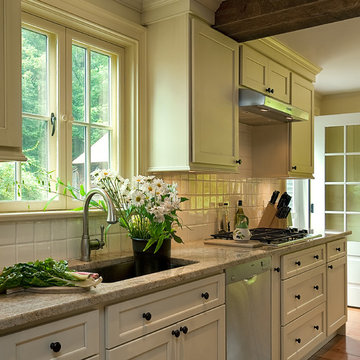
Small Addition to an Old Home Photographer: Rob Karosis
Réalisation d'une cuisine américaine tradition avec un évier posé, un placard à porte shaker, des portes de placard blanches, un plan de travail en granite, une crédence blanche, une crédence en céramique et un électroménager en acier inoxydable.
Réalisation d'une cuisine américaine tradition avec un évier posé, un placard à porte shaker, des portes de placard blanches, un plan de travail en granite, une crédence blanche, une crédence en céramique et un électroménager en acier inoxydable.
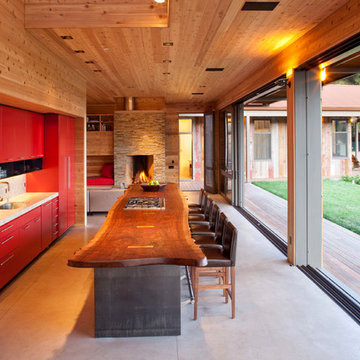
Diverse activities were part of the design program, including; entertaining, cooking, tanning, swimming, archery, horseshoes, gardening, and wood-splitting.
Photographer: Paul Dyer
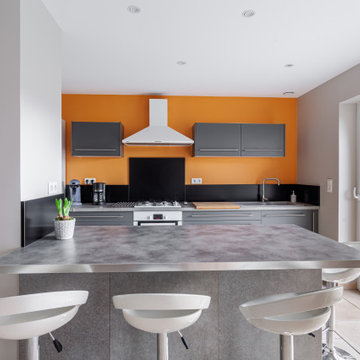
Mise en peinture plafonds avec un mat sans tension riche en huile végétale
Mise en peinture avec un acryl velours zero cov
Cette photo montre une cuisine américaine linéaire tendance de taille moyenne avec un évier posé, un placard à porte plane, des portes de placard grises, une crédence noire, un électroménager blanc, une péninsule, un sol beige, un plan de travail gris, un plan de travail en stratifié, une crédence en bois et un sol en carrelage de céramique.
Cette photo montre une cuisine américaine linéaire tendance de taille moyenne avec un évier posé, un placard à porte plane, des portes de placard grises, une crédence noire, un électroménager blanc, une péninsule, un sol beige, un plan de travail gris, un plan de travail en stratifié, une crédence en bois et un sol en carrelage de céramique.

Cette image montre une cuisine américaine parallèle rustique avec un évier posé, un placard à porte shaker, des portes de placard blanches, un plan de travail en bois, une crédence grise, une crédence en carreau de verre, un électroménager en acier inoxydable, un sol en vinyl, aucun îlot, un sol gris et un plan de travail marron.

Inspired by sandy shorelines on the California coast, this beachy blonde vinyl floor brings just the right amount of variation to each room. With the Modin Collection, we have raised the bar on luxury vinyl plank. The result is a new standard in resilient flooring. Modin offers true embossed in register texture, a low sheen level, a rigid SPC core, an industry-leading wear layer, and so much more.

We completed a project in the charming city of York. This kitchen seamlessly blends style, functionality, and a touch of opulence. From the glass roof that bathes the space in natural light to the carefully designed feature wall for a captivating bar area, this kitchen is a true embodiment of sophistication. The first thing that catches your eye upon entering this kitchen is the striking lime green cabinets finished in Little Greene ‘Citrine’, adorned with elegant brushed golden handles from Heritage Brass.

Cette image montre une cuisine américaine linéaire et encastrable design en bois clair de taille moyenne avec un évier posé, un placard à porte plane, un plan de travail en surface solide, une crédence grise, une crédence en marbre, un sol en linoléum, îlot, un sol gris et un plan de travail gris.
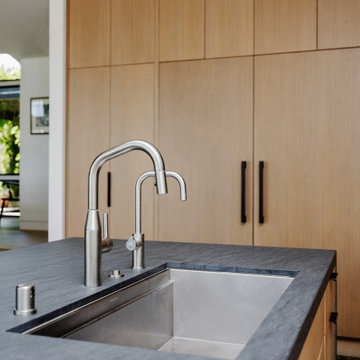
Materials
Countertop: Soapstone
Range Hood: Marble
Cabinets: Vertical Grain White Oak
Appliances
Range: Wolf
Dishwasher: Miele
Fridge: Subzero
Water dispenser: Zip Water

We are so proud of our client Karen Burrise from Ice Interiors Design to be featured in Vanity Fair. We supplied Italian kitchen and bathrooms for her project.
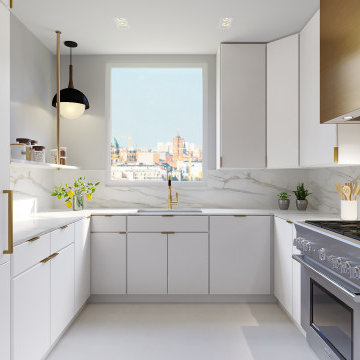
Beautiful modern/contemporary kitchen design in our lighter option.
This design includes amazing Carrara marble countertops, sleek white cabinets, and stainless-steel appliances!

Project Number: M1229
Design/Manufacturer/Installer: Marquis Fine Cabinetry
Collection: Milano
Finishes: Panna
Features: Under Cabinet Lighting, Adjustable Legs/Soft Close (Standard), Stainless Steel Toe-Kick
Cabinet/Drawer Extra Options: Trash Bay Pullout, LED Toe-Kick Lighting, Appliance Panels
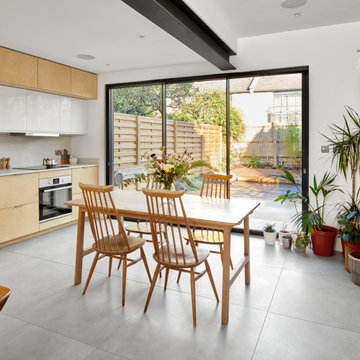
Open kitchen and informal dining room. Exposed steel beam and exposed brickwork. Plywood finishes around which compliment with all materials. generous light room.
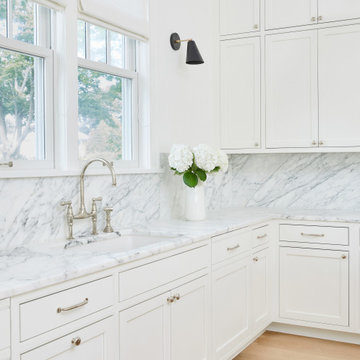
Interior Design, Custom Furniture Design & Art Curation by Chango & Co.
Idée de décoration pour une cuisine américaine marine en L de taille moyenne avec un évier posé, un placard à porte affleurante, des portes de placard blanches, plan de travail en marbre, une crédence blanche, une crédence en marbre, un électroménager en acier inoxydable, parquet clair, îlot, un sol marron et un plan de travail blanc.
Idée de décoration pour une cuisine américaine marine en L de taille moyenne avec un évier posé, un placard à porte affleurante, des portes de placard blanches, plan de travail en marbre, une crédence blanche, une crédence en marbre, un électroménager en acier inoxydable, parquet clair, îlot, un sol marron et un plan de travail blanc.

The Matterhorn's lower level kitchen features a sleek and modern design. Head over to our website to view our entire portfolio: www.thecabinetgalleryutah.com.

Ⓒ ZAC+ZAC
Cette image montre une cuisine américaine parallèle nordique en bois clair de taille moyenne avec un évier posé, un placard à porte plane, un plan de travail en bois, une crédence blanche, parquet clair, îlot, un sol beige et un plan de travail beige.
Cette image montre une cuisine américaine parallèle nordique en bois clair de taille moyenne avec un évier posé, un placard à porte plane, un plan de travail en bois, une crédence blanche, parquet clair, îlot, un sol beige et un plan de travail beige.

A modern kitchen with a rustic/industrial feel, designed and installed by KCA. The project was a collaboration with Hamilford Design for a private residence in Gloucestershire.
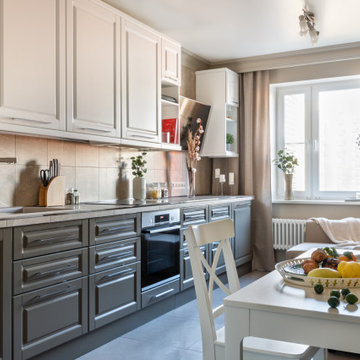
Exemple d'une cuisine américaine linéaire chic avec un évier posé, un placard avec porte à panneau surélevé, des portes de placard grises, une crédence beige, un électroménager en acier inoxydable, aucun îlot et un plan de travail beige.
Idées déco de cuisines américaines avec un évier posé
8