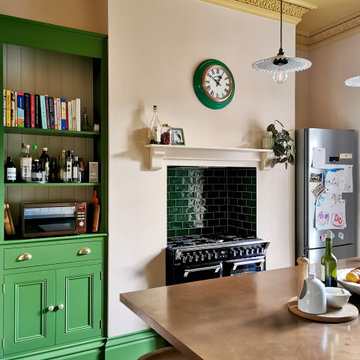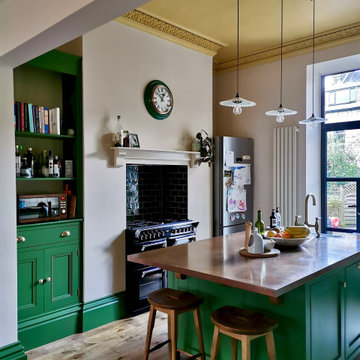Idées déco de cuisines américaines avec un plan de travail en cuivre
Trier par:Populaires du jour
1 - 20 sur 310 photos

Дизайнер Алена Сковородникова
Фотограф Сергей Красюк
Exemple d'une petite cuisine américaine linéaire éclectique avec un placard avec porte à panneau encastré, des portes de placard blanches, une crédence multicolore, un électroménager blanc, un sol multicolore, un évier 1 bac, un plan de travail en cuivre, une crédence en céramique, un sol en carrelage de céramique et un plan de travail orange.
Exemple d'une petite cuisine américaine linéaire éclectique avec un placard avec porte à panneau encastré, des portes de placard blanches, une crédence multicolore, un électroménager blanc, un sol multicolore, un évier 1 bac, un plan de travail en cuivre, une crédence en céramique, un sol en carrelage de céramique et un plan de travail orange.

Karl Neumann Photography
Cette photo montre une grande cuisine américaine parallèle montagne en bois foncé avec un évier encastré, un placard avec porte à panneau encastré, une crédence marron, parquet clair, îlot, un plan de travail en cuivre, une crédence en carrelage métro, un électroménager de couleur et un sol marron.
Cette photo montre une grande cuisine américaine parallèle montagne en bois foncé avec un évier encastré, un placard avec porte à panneau encastré, une crédence marron, parquet clair, îlot, un plan de travail en cuivre, une crédence en carrelage métro, un électroménager de couleur et un sol marron.
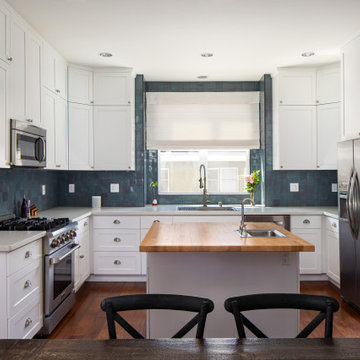
Updating a recently built town home in culver city for a wonderful family was a very enjoyable project for us.
a classic shaker kitchen with double row of upper cabinets due to the extra high ceiling. butcher block island with a sink as a work area. The centerpiece of it all is the amazing handmade Moroccan zellige tiles that were used as the backsplash.
going all the way to the ceiling around the window area and finished off in the corners with a black matt Schluter corner system.
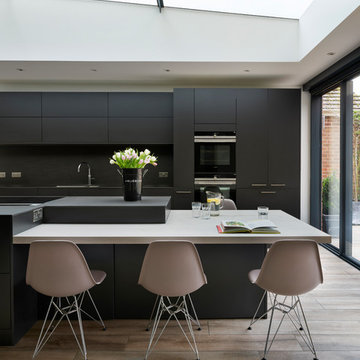
Darren Chung Photography Ltd
Réalisation d'une cuisine américaine parallèle design avec un évier posé, un placard à porte plane, des portes de placard noires, un plan de travail en cuivre, une crédence noire, un électroménager noir, îlot, un sol beige et plan de travail noir.
Réalisation d'une cuisine américaine parallèle design avec un évier posé, un placard à porte plane, des portes de placard noires, un plan de travail en cuivre, une crédence noire, un électroménager noir, îlot, un sol beige et plan de travail noir.
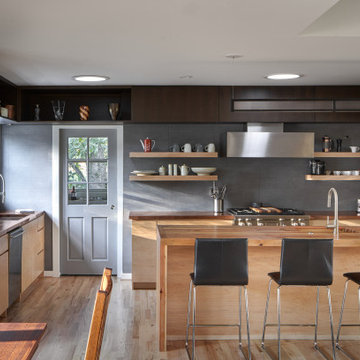
This mid-century modern kitchen has the perfect open floor plan. The cleanliness and efficiency of the kitchen uses the most of its space by branching out a variety of six different work spaces.

Cette photo montre une cuisine américaine encastrable moderne de taille moyenne avec un évier intégré, un placard à porte plane, des portes de placard bleues, un plan de travail en cuivre, une crédence orange, parquet peint, aucun îlot et un sol noir.

Nestled in sophisticated simplicity, this kitchen emanates an aesthetic modern vibe, creating a harmonious balance of calm and elegance. The space is characterized by a soothing ambiance, inviting a sense of tranquility. Its design, though remarkably simple, exudes understated elegance, transforming the kitchen into a serene retreat. With an emphasis on aesthetics and modern charm, this culinary haven strikes the perfect chord between contemporary style and timeless simplicity. With a built in cabinet with very spacious inside
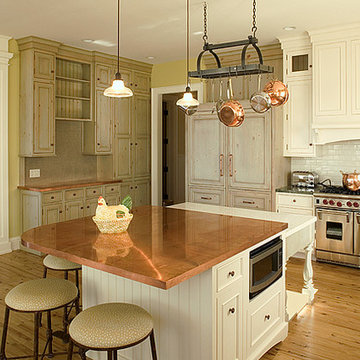
Réalisation d'une cuisine américaine marine en L avec un évier 2 bacs, un placard à porte affleurante, des portes de placard blanches, un plan de travail en cuivre, une crédence blanche, une crédence en carreau de verre, un électroménager en acier inoxydable, parquet clair et îlot.
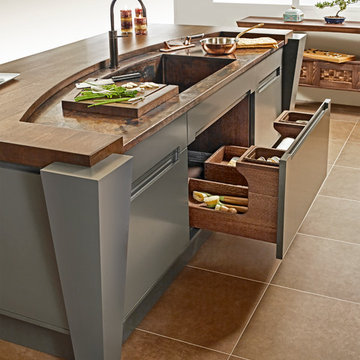
Simone and Associates
Cette image montre une petite cuisine américaine asiatique en U et bois clair avec un placard avec porte à panneau encastré, un plan de travail en cuivre, une crédence en dalle de pierre, îlot et un évier intégré.
Cette image montre une petite cuisine américaine asiatique en U et bois clair avec un placard avec porte à panneau encastré, un plan de travail en cuivre, une crédence en dalle de pierre, îlot et un évier intégré.
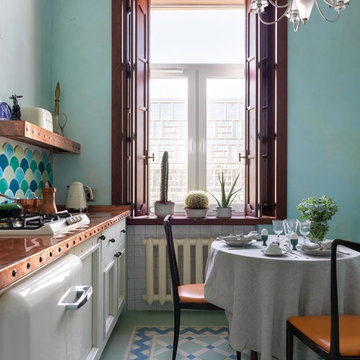
Дизайнер Алена Сковородникова
Фотограф Сергей Красюк
Idée de décoration pour une petite cuisine américaine linéaire vintage avec un évier 1 bac, un placard avec porte à panneau encastré, des portes de placard blanches, un plan de travail en cuivre, une crédence multicolore, une crédence en céramique, un électroménager blanc, un sol en carrelage de céramique, un sol multicolore et un plan de travail orange.
Idée de décoration pour une petite cuisine américaine linéaire vintage avec un évier 1 bac, un placard avec porte à panneau encastré, des portes de placard blanches, un plan de travail en cuivre, une crédence multicolore, une crédence en céramique, un électroménager blanc, un sol en carrelage de céramique, un sol multicolore et un plan de travail orange.

Idées déco pour une cuisine américaine encastrable éclectique de taille moyenne avec un évier intégré, un placard à porte plane, des portes de placard bleues, un plan de travail en cuivre, une crédence orange, parquet peint, aucun îlot, un sol noir et un plan de travail orange.
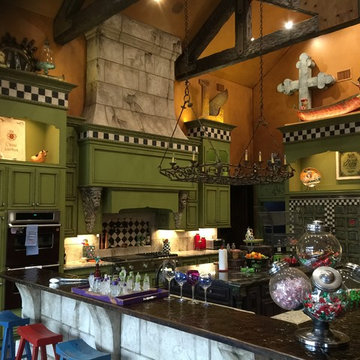
Idées déco pour une grande cuisine américaine éclectique avec un évier 2 bacs, un placard avec porte à panneau surélevé, des portes de placards vertess, un plan de travail en cuivre, une crédence blanche, une crédence en carreau de ciment, un électroménager en acier inoxydable, sol en béton ciré et îlot.
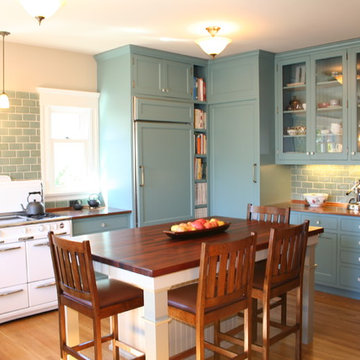
Oakland Kitchen
Idées déco pour une cuisine américaine classique en U de taille moyenne avec un placard à porte vitrée, un plan de travail en cuivre, des portes de placard bleues, une crédence bleue, une crédence en carrelage métro, un électroménager blanc, un évier 1 bac, un sol en bois brun et îlot.
Idées déco pour une cuisine américaine classique en U de taille moyenne avec un placard à porte vitrée, un plan de travail en cuivre, des portes de placard bleues, une crédence bleue, une crédence en carrelage métro, un électroménager blanc, un évier 1 bac, un sol en bois brun et îlot.
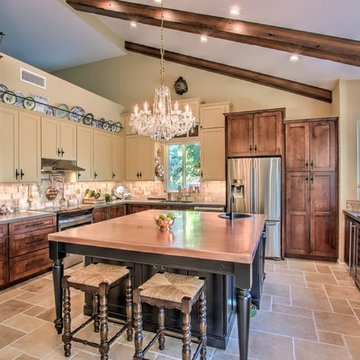
David Elton
Cette photo montre une cuisine américaine éclectique de taille moyenne avec un évier 1 bac, un placard à porte shaker, des portes de placard noires, un plan de travail en cuivre, une crédence beige, une crédence en travertin, un électroménager en acier inoxydable, un sol en carrelage de porcelaine, îlot et un sol beige.
Cette photo montre une cuisine américaine éclectique de taille moyenne avec un évier 1 bac, un placard à porte shaker, des portes de placard noires, un plan de travail en cuivre, une crédence beige, une crédence en travertin, un électroménager en acier inoxydable, un sol en carrelage de porcelaine, îlot et un sol beige.
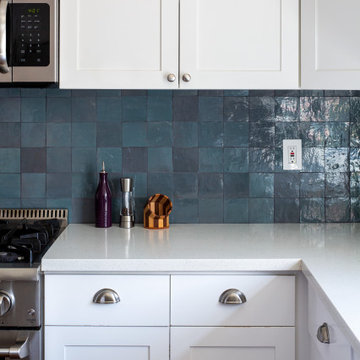
Updating a recently built town home in culver city for a wonderful family was a very enjoyable project for us.
a classic shaker kitchen with double row of upper cabinets due to the extra high ceiling. butcher block island with a sink as a work area. The centerpiece of it all is the amazing handmade Moroccan zellige tiles that were used as the backsplash.
going all the way to the ceiling around the window area and finished off in the corners with a black matt Schluter corner system.
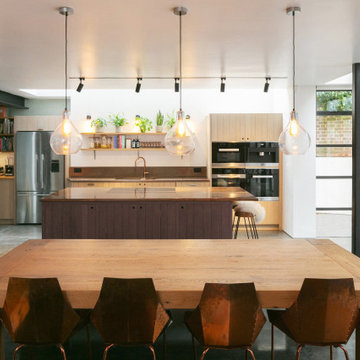
Our client wanted to create a warm, homely and light-filled environment that would draw their family together. Achieving this involved extensive internal and external reconfiguration to reorganise and interconnect the family living spaces and to bring natural light, access to and views of the garden into the heart of the home.
This is a recently built split-level, semi-detached property; the internal stairway received no natural lighting giving an uninviting link between each room. The family rooms were located away from the sunny garden and the office was installed in the attic, separating the family to the least appealing corners of the house for daytime activities, connected by the uninviting staircase. The south facing living room was remote from the main living spaces and had small low doors affording little view to the garden.
Our intervention focussed on making the underused garden room viable and worthy as the best room in the house. In order to house the kitchen, dining and tv snug, we pushed the rear wall out and up, installing a series of full height glazed doors to the rear as well as rooflights, raising sightlines for views of the sky and garden and giving level entry to a new enclosed terrace with permanent seating, barbeque and storage. External stairs connect up to the main garden and sweep onwards back to a second family room. The living spaces, now all located to the sunny rear, flow together, with the kitchen and barbeque reinstated as the hub of family life.
We added a welcoming porch and refurbished the entrance hall, highlighting the previously obscured frontage and affording immediate views from it through to the garden on entry as well as adding plenty of storage. Unable to add windows to the stair, we inserted a large rooflight and opened up the half landings to it with floor glass and mirrors. Glazed internal walls bring light from front and back at each landing, flooding the stair with natural light and giving continually repeating views to the sky and garden.
The refurbishment, with beautiful, tactile and textured surfaces, layers warmth onto contemporary concrete, steel and glass to further enrich the homely ambiance in conjunction with the natural external textures visible from every space.
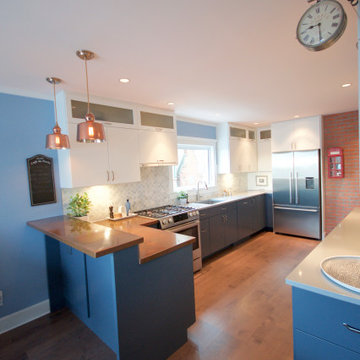
Cette photo montre une cuisine américaine éclectique en L de taille moyenne avec un évier encastré, un placard à porte plane, des portes de placard bleues, un plan de travail en cuivre, une crédence grise, une crédence en marbre, un sol en bois brun, une péninsule et un sol marron.
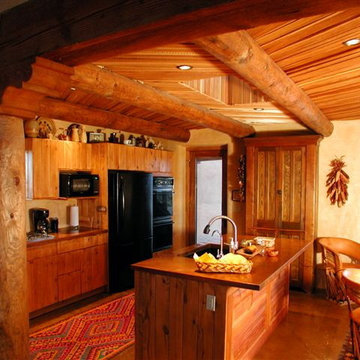
Idée de décoration pour une cuisine américaine linéaire sud-ouest américain en bois brun de taille moyenne avec un évier encastré, un placard à porte shaker, un plan de travail en cuivre, un électroménager noir, sol en béton ciré, îlot, une crédence beige, un sol gris et un plan de travail marron.
Idées déco de cuisines américaines avec un plan de travail en cuivre
1
