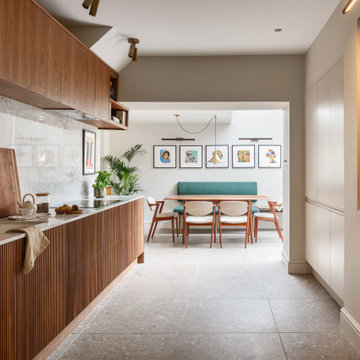Idées déco de cuisines américaines avec un plan de travail en quartz
Trier par :
Budget
Trier par:Populaires du jour
141 - 160 sur 73 303 photos
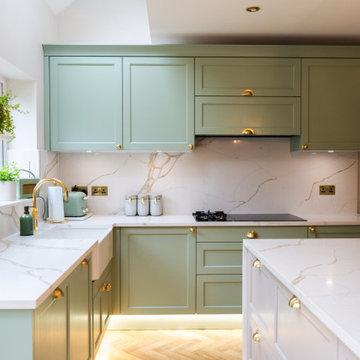
Our kitchen design features exquisite German-crafted Bristol Ash lacquered wooden doors, painted in serene pastel green and cashmere hues, evoking a sense of tranquility and sophistication. The addition of elegant gold handles and accents further enhances the aesthetic appeal, infusing the space with understated elegance.
Central to the design is the stunning Calacatta Tuscany Quartz worktop, a timeless choice that exudes luxury and refinement. Its intricate veining patterns and pristine surface elevate the overall ambiance, creating a focal point that commands attention.
Incorporating cutting-edge functionality, we've integrated premium appliances seamlessly into the design. From the Siemens hob to the Quooker gold tap, every element is selected for its superior performance and ergonomic design. The internal extractor ensures efficient ventilation, while the Blanco butler sink adds both style and functionality to the space.

This kitchen was custom built. The island is Stillwater by Sherwin Williams. And the other cabinets are Pale Oak by Benjamin Moore. I did a whole before, during & after of this house on my YouTube Channel : Lynette Yoder

We could not be more in love with this kitchen! This home is a perfect example of Transitional style living. Clean contemporary lines with warm traditional accents. High-quality materials and functional design will always make for showstopping kitchens!
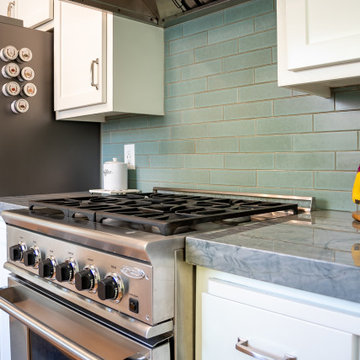
KitchenCRATE G Street II | Countertop: Bedrosians Quartzite in Leblon | Backsplash: Bedrosians Zenia in Orion | Sink: Blanco Diamond Super Single Sink in Metallic Grey | Faucet: Kingston Brass Gourmetier Concord Faucet in Brushed Nickel | For more visit: https://kbcrate.com/kitchencrate-g-street-ii-in-sacramento-ca-is-complete/

Classic kitchen with green cabinets. Natural stone countertops with brass hardware and hardwood floors throughout. White Zellige tile backsplash with white appliances and floating shelves with pot filler.
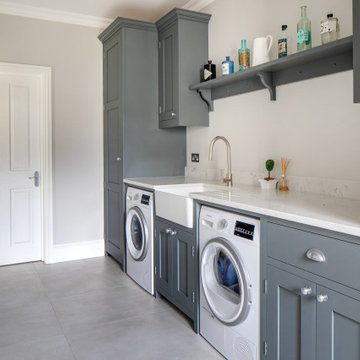
An aesthetically pleasing utility is just as important as a kitchen. We love how this Shaker utility turned out.
Réalisation d'une cuisine américaine grise et blanche tradition en L de taille moyenne avec un évier de ferme, un placard à porte shaker, des portes de placard grises, un plan de travail en quartz, une crédence grise, une crédence miroir, un électroménager en acier inoxydable, un sol en carrelage de porcelaine, îlot, un sol gris et un plan de travail blanc.
Réalisation d'une cuisine américaine grise et blanche tradition en L de taille moyenne avec un évier de ferme, un placard à porte shaker, des portes de placard grises, un plan de travail en quartz, une crédence grise, une crédence miroir, un électroménager en acier inoxydable, un sol en carrelage de porcelaine, îlot, un sol gris et un plan de travail blanc.
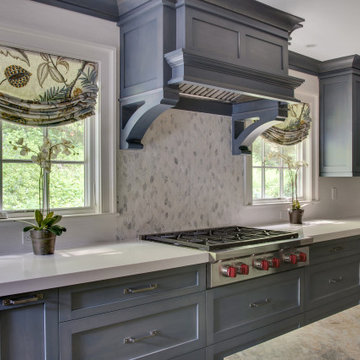
This project incorporated the main floor of the home. The existing kitchen was narrow and dated, and closed off from the rest of the common spaces. The client’s wish list included opening up the space to combine the dining room and kitchen, create a more functional entry foyer, and update the dark sunporch to be more inviting.
The concept resulted in swapping the kitchen and dining area, creating a perfect flow from the entry through to the sunporch.
The new kitchen features blue-gray cabinets with polished white countertops and a white island with a dramatic Cielo Quartzite countertop. The soffit above features stained shiplap, helping to create the boundary of the kitchen. Custom window treatments and rattan chairs make the space feel casual and sophisticated.
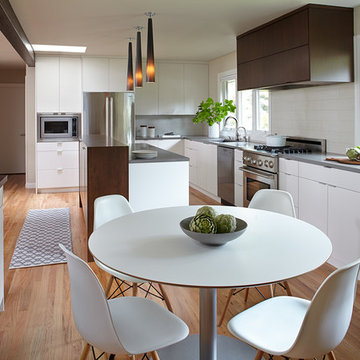
This outdated Mid Century ranch built in late 1950’s was in serious need of an update. Our clients wanted a fresh contemporary feel that was simple in design and reflected the original Mid Century feel of the home.
The new frosted Plexiglas railing allows the now open staircase and modern pendant to become part of the small dining area. White painted cabinetry with slab doors and minimal pulls add a lighter component and balance out the dark walnut cabinetry. The (3) built-in charging drawers, Legrand retractable outlets and a single door hood that opens with a light touch add a "cool" functional vibe to the space.,
Gray quartz countertops and a rectilinear white tile backsplash add serenity and tie in the stainless appliances giving the kitchen a modern feel.
A wood waterfall countertop detail on the back of the island adds interest to the space and is anchored by the unique handblown wave glass pendants in a soft grey color.
The new exposed support is both dramatic and functional in that it hides a support post in open bookcase cabinet.
Wendi Nordeck Photography

Réalisation d'une cuisine américaine champêtre en L et bois brun avec un évier encastré, un placard à porte shaker, un plan de travail en quartz, une crédence blanche, une crédence en carreau de porcelaine, un électroménager en acier inoxydable, un sol en vinyl, îlot et un plan de travail blanc.
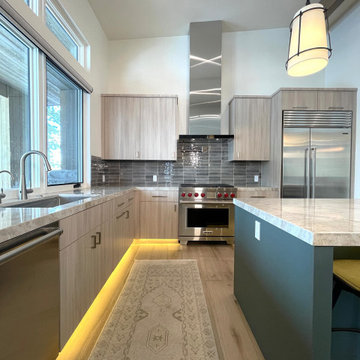
Mountain modern kitchen with pops of color.
Exemple d'une cuisine américaine moderne en L de taille moyenne avec un évier encastré, un placard à porte plane, des portes de placard marrons, un plan de travail en quartz, une crédence verte, une crédence en céramique, un électroménager en acier inoxydable, parquet clair, îlot, un sol marron et un plan de travail beige.
Exemple d'une cuisine américaine moderne en L de taille moyenne avec un évier encastré, un placard à porte plane, des portes de placard marrons, un plan de travail en quartz, une crédence verte, une crédence en céramique, un électroménager en acier inoxydable, parquet clair, îlot, un sol marron et un plan de travail beige.
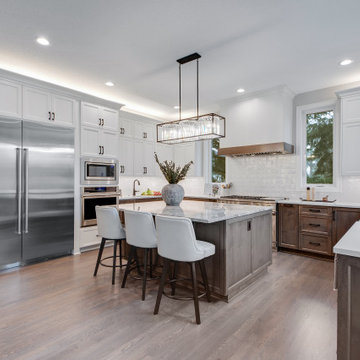
This kitchen remodel has Sub-Zero appliances, two-tone cabinetry, two types of countertops, and plenty of storage.
Idées déco pour une très grande cuisine américaine moderne en U et bois brun avec un évier de ferme, un placard à porte shaker, un plan de travail en quartz, une crédence blanche, une crédence en céramique, un électroménager en acier inoxydable, un sol en bois brun, îlot, un sol marron et un plan de travail blanc.
Idées déco pour une très grande cuisine américaine moderne en U et bois brun avec un évier de ferme, un placard à porte shaker, un plan de travail en quartz, une crédence blanche, une crédence en céramique, un électroménager en acier inoxydable, un sol en bois brun, îlot, un sol marron et un plan de travail blanc.

Cette image montre une petite cuisine américaine bohème en U avec un évier de ferme, un placard à porte shaker, des portes de placard jaunes, un plan de travail en quartz, une crédence blanche, une crédence en céramique, un électroménager en acier inoxydable, tomettes au sol, aucun îlot, un sol marron et un plan de travail blanc.
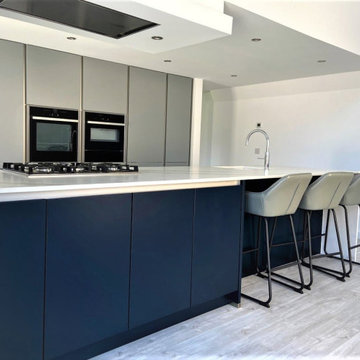
The client was building a new family home in Macduff and wanted a modern, functional kitchen. The primary requirements were a large peninsula and tall units integrated into the wall.
We selected furniture from the Nolte Soft Lack range in Deep Blue and Papyrus Grey to meet the client's desire for a modern look. The colour scheme offers a balanced contrast that adds visual interest to the kitchen.
A 20mm thick Dekton Opera worktop with a mitred waterfall end panel serves as a striking feature upon entry and was chosen for its durability as well as aesthetics. We equipped the kitchen with a full suite of NEFF appliances, including a single oven, combi microwave, warming drawer, gas hob, ceiling extraction, full-height fridge, full-height freezer, and dishwasher.
Additional features include a Blanco Subline single bowl undermounted sink in white and a Quooker Fusion Round Chrome instant boiling water tap. Quickstep laminate flooring was installed for its durability and design.
If you're interested in a functional yet modern kitchen, don't hesitate to contact us for a customised solution.
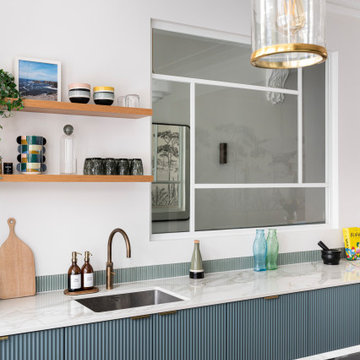
Cette image montre une grande cuisine américaine parallèle vintage avec un évier intégré, des portes de placard bleues, un plan de travail en quartz, une crédence verte, une crédence en céramique, un électroménager en acier inoxydable, parquet clair, îlot, un sol beige et un plan de travail gris.

• PROJET VALENTINA & HENRI •
Nous avons travaillé la cuisine de ce projet avec l’équipe de @littleworkerfr afin de proposer aux clients une cuisine tout équipée et chaleureuse, de part ses façades en chêne naturel et un carrelage beige en grès cérame de chez @porcelanosa.
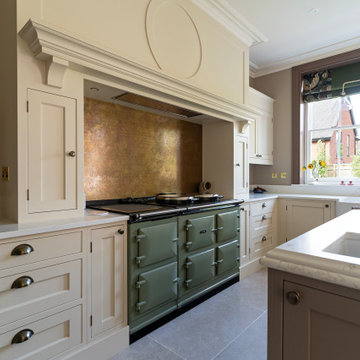
Nestled in Drayton, Abingdon, our latest kitchen showcases the seamless fusion of functionality and aesthetics.
The bespoke Hepworth and Wood furniture takes centre stage, with the double-bevel Bramham door design adding immediate interest to the space. The choice of Benjamin Moore Scuff-X paint, expertly mixed to the client's preference, adds a truly personal touch.
An Artscut worktop, though now a discontinued shade, is testament to the commitment to exceptional design that goes beyond the ordinary.
In this kitchen, every fixture tells a story. The Quooker and Perrin & Rowe taps harmonise seamlessly. An Aga, thoughtfully provided by the client, brings a touch of culinary tradition to the space, while the Falmec hood, Caple wine cooler and Liebherr fridge and freezer complete the ensemble.
Navigating the intricacies of the client's brief, we set out to craft a space that offers grandeur yet exudes the warmth of a family home. The result is a perfect sanctuary for the couple and their grown-up children, allowing them to gather, celebrate, and create cherished memories. With a nod to the former space's history, this kitchen is more than just a room; it champions great design and its ability to transform spaces and enrich lives.
Looking for more inspiration? View our range of bespoke kitchens and explore the potential of your space.
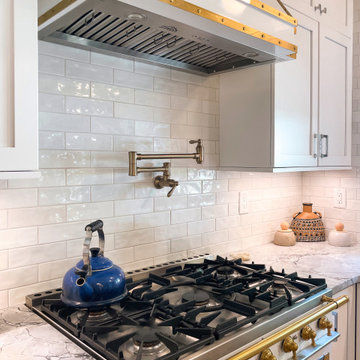
Sorena's home is a beautiful reflection of her personality, adorned in her vibrant paintings and personal touches that breathed life into every room. When she decided to renovate her kitchen, I had the honor of designing it for her as well as form a connection that I still cherish to this day. Upon my most recent visit to her home to take photos, she greeted me with fresh coffee and pastries, a testament to the warmth of her character.
The renovation journey with Sorena was one filled with creativity and collaboration. As the designer, I took charge of curating the finish and lighting selections, while also assisting in the layout of all the cabinetry. One significant transformation was the decision to replace the existing tile with brand new hardwood floors. This change added a natural warmth to the room, complementing the elegance of other elements and providing a graceful continuity with the rest of her home. The kitchen transformed into a culinary masterpiece, blending elegance with functionality.
The focal points of the space are the La Cornue Stove imported from France and its coordinating custom range hood. Sorena insisted on these for her dream kitchen, and they indeed became the statement pieces that brought the design together. We complemented these with countertops of honed finish quartzite from Italy, which we both fell in love with as soon as we saw it. Its subtle sheen and luxurious feel added an exquisite touch to the space.
No detail was too small in Sorena's kitchen, and every corner had a story. The dreamy breakfast nook, overlooking her koi pond garden, was carefully crafted with a built-in bench adorned with green fabric cushions, providing a cozy spot for morning reflections or intimate conversations.
The project, located in West Chester, PA, was a success not only in the transformation of the space but also in creating her dream kitchen. It became an extension of her artistic flair, a place where she could not only host, but express herself. The inclusion of the hardwood floors and updated breakfast nook was a touch that truly finalized the space, giving it a warmth and continuity that resonated with her personality. It was a privilege to help her achieve her vision, and the gratitude in her eyes as she served coffee in her new kitchen is a memory I will always hold dear. Her kitchen wasn't merely a renovation; it was a manifestation of her dreams, executed with love, care, and a shared passion for beauty and design.

The second project for Edit 58's Lisa Mehydene, this time in London. The requirement was one long run and no wall cupboards, giving a completely open canvas above the worktops.

Aménagement d'une grande cuisine américaine contemporaine en bois foncé avec un évier posé, un placard à porte shaker, un plan de travail en quartz, une crédence bleue, une crédence en carrelage métro, un électroménager en acier inoxydable, un sol en calcaire, îlot et un plan de travail blanc.
Idées déco de cuisines américaines avec un plan de travail en quartz
8
