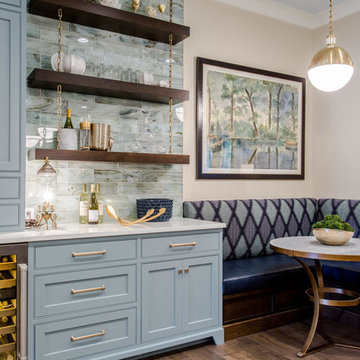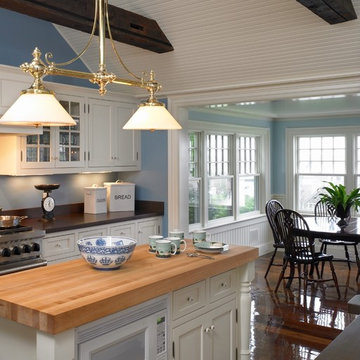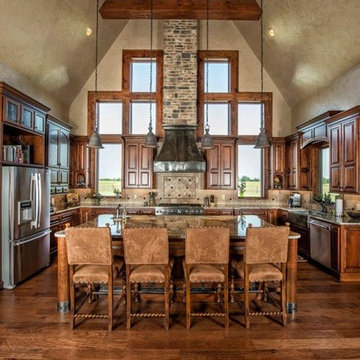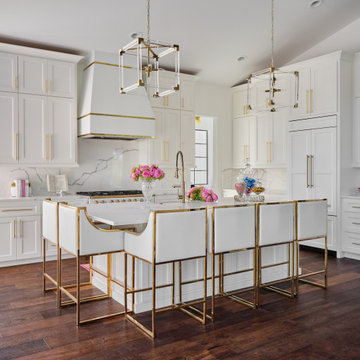Idées déco de cuisines américaines avec parquet foncé
Trier par :
Budget
Trier par:Populaires du jour
1 - 20 sur 77 502 photos
1 sur 3

Aménagement d'une grande cuisine américaine classique en L avec un évier de ferme, un placard avec porte à panneau encastré, des portes de placards vertess, un plan de travail en stéatite, une crédence verte, un électroménager en acier inoxydable, parquet foncé, îlot, un sol marron et plan de travail noir.

Karli Moore Photography
Exemple d'une grande cuisine américaine chic en U et bois brun avec un évier encastré, un placard avec porte à panneau surélevé, un plan de travail en granite, une crédence beige, une crédence en carreau de ciment, un électroménager en acier inoxydable, parquet foncé et îlot.
Exemple d'une grande cuisine américaine chic en U et bois brun avec un évier encastré, un placard avec porte à panneau surélevé, un plan de travail en granite, une crédence beige, une crédence en carreau de ciment, un électroménager en acier inoxydable, parquet foncé et îlot.

Details like the dainty backsplash, rounded oven hood, suspended lanterns, and royal blue oven bring the kitchen to life.
Idées déco pour une grande cuisine américaine classique en L avec un évier 1 bac, un placard avec porte à panneau encastré, des portes de placard blanches, plan de travail en marbre, une crédence multicolore, une crédence en carreau de porcelaine, un électroménager de couleur, parquet foncé, îlot, un sol marron, un plan de travail blanc et poutres apparentes.
Idées déco pour une grande cuisine américaine classique en L avec un évier 1 bac, un placard avec porte à panneau encastré, des portes de placard blanches, plan de travail en marbre, une crédence multicolore, une crédence en carreau de porcelaine, un électroménager de couleur, parquet foncé, îlot, un sol marron, un plan de travail blanc et poutres apparentes.

Aménagement d'une cuisine américaine parallèle contemporaine de taille moyenne avec un évier encastré, plan de travail en marbre, une crédence blanche, une crédence en dalle de pierre, un électroménager en acier inoxydable, parquet foncé, îlot, un sol marron, un placard à porte plane et des portes de placard marrons.

*Interior Design by Jennifer Stoner of Jennifer Stoner Interiors http://www.houzz.com/pro/jstoner/jennifer-stoner-interiors
*Photography by Bryan Chavez

Free ebook, Creating the Ideal Kitchen. DOWNLOAD NOW
One of my favorite things to work on is older homes with a bit of history because I find it an interesting challenge to marry the historical architectural features of a home with modern design elements that work well for my client’s current lifestyle.
This home was particularly fun because it was the second kitchen we had done for this family and was quite a departure from the style of the first kitchen.
The before shot of the kitchen shows a view from the family room. See the dropped ceiling? We were curious, was this just part of the design or was the dropped ceiling there to hide mechanicals? Well we soon found out that it was mostly decorative (yay!), and with the exception of a little bit of work to some plumbing from an upstairs bathroom and rerouting of the ventilation system within the original floor joists, we were in the clear, phew! The shot of the completed kitchen from roughly the same vantage point shows how much taller the ceilings are. It makes a huge difference in the feel of the space. Dark and gloomy turned fresh and light!
Another serious consideration was what do we do with the skinny transom window above the refrigerator. After much back and forth, we decided to eliminate it and do some open shelving instead. This ended up being one of the nicest areas in the room. I am calling it the “fun zone” because it houses all the barware, wine cubbies and a bar fridge — the perfect little buffet spot for entertaining. It is flanked on either side by pull out pantries that I’m sure will get a ton of use. Since the neighboring room has literally three walls of almost full height windows, the kitchen gets plenty of light.
The gold shelving brackets, large pendant fixtures over the island and the tile mural behind the range all pay subtle homage to the home’s prairie style architecture and bring a bit of sparkle to the room.
Even though the room is quite large, the work triangle is very tight with the large Subzero fridge, sink and range all nearby for easy maneuvering during meal prep. There is seating for four at the island, and work aisles are generous.
Designed by: Susan Klimala, CKD, CBD
Photography by: LOMA Studios
For more information on kitchen and bath design ideas go to: www.kitchenstudio-ge.com

photography by Jennifer Hughes
Cette photo montre une grande cuisine américaine nature en L avec un évier de ferme, des portes de placard blanches, un plan de travail en quartz modifié, une crédence blanche, une crédence en carrelage métro, un électroménager en acier inoxydable, parquet foncé, îlot, un sol marron, un plan de travail blanc et un placard à porte shaker.
Cette photo montre une grande cuisine américaine nature en L avec un évier de ferme, des portes de placard blanches, un plan de travail en quartz modifié, une crédence blanche, une crédence en carrelage métro, un électroménager en acier inoxydable, parquet foncé, îlot, un sol marron, un plan de travail blanc et un placard à porte shaker.

This spacious kitchen design in Yardley is a bright, open plan space bathed in natural light from the large windows, doors, and skylights. The white perimeter cabinets from Koch and Company are complemented by handmade subway tile and MSI Surfaces Calcatta Venice quartz countertop. The white color scheme is beautifully contrasted by blue island cabinetry with a bi-level countertop and barstool seating. The island also includes a Task Lighting angled power strip, a narrow wine refrigerator, and a white Blanco Siligranit apron front sink with a Riobel Edge faucet and chrome soap dispenser. The kitchen cabinets are accented by Top Knobs Lydia style pulls in chrome. Bosch stainless appliances feature throughout the kitchen, including a microwave drawer and a Bosch stainless chimney hood. Dark hardwood flooring from Meridian brings depth to the style. The natural lighting is complemented by pendant lights from Wage Lighting, undercabinet lighting, and upper glass front cabinets with in cabinet lighting.

Meghan Bob Photography
Exemple d'une grande cuisine américaine chic en L avec un évier 2 bacs, un placard à porte plane, des portes de placard bleues, un plan de travail en surface solide, une crédence grise, une crédence en dalle de pierre, un électroménager en acier inoxydable, parquet foncé et îlot.
Exemple d'une grande cuisine américaine chic en L avec un évier 2 bacs, un placard à porte plane, des portes de placard bleues, un plan de travail en surface solide, une crédence grise, une crédence en dalle de pierre, un électroménager en acier inoxydable, parquet foncé et îlot.

Cette photo montre une cuisine américaine nature en L de taille moyenne avec un évier de ferme, un placard à porte shaker, des portes de placard blanches, un plan de travail en stéatite, une crédence blanche, une crédence en céramique, un électroménager en acier inoxydable, parquet foncé et îlot.

Unique green kitchen design with glass window cabinets, beautiful dark island, quartzite leather finish counter tops, counter tops, counter to ceiling backslash and beautiful stainless steel appliances.

Cette image montre une grande cuisine américaine design en L avec un évier encastré, des portes de placard grises, une crédence verte, une crédence en carreau de verre, un électroménager en acier inoxydable, parquet foncé, îlot, un placard à porte plane, un plan de travail en quartz et un sol marron.

Architecture & Interior Design: David Heide Design Studio
Photography: Karen Melvin
Cette image montre une cuisine américaine craftsman en U et bois brun avec un évier de ferme, un placard avec porte à panneau encastré, un plan de travail en granite, une crédence en carrelage métro, un électroménager en acier inoxydable, parquet foncé et une péninsule.
Cette image montre une cuisine américaine craftsman en U et bois brun avec un évier de ferme, un placard avec porte à panneau encastré, un plan de travail en granite, une crédence en carrelage métro, un électroménager en acier inoxydable, parquet foncé et une péninsule.

Greg Premru
Idées déco pour une cuisine américaine bord de mer en U de taille moyenne avec un placard à porte affleurante, des portes de placard blanches, un plan de travail en bois, un électroménager en acier inoxydable, parquet foncé et îlot.
Idées déco pour une cuisine américaine bord de mer en U de taille moyenne avec un placard à porte affleurante, des portes de placard blanches, un plan de travail en bois, un électroménager en acier inoxydable, parquet foncé et îlot.

Inspiration pour une cuisine américaine parallèle traditionnelle de taille moyenne avec un évier de ferme, un placard avec porte à panneau encastré, des portes de placards vertess, une crédence beige, un électroménager en acier inoxydable, parquet foncé, îlot, une crédence en mosaïque, un sol marron et un plan de travail en surface solide.

Cette image montre une grande cuisine américaine traditionnelle en U avec un évier encastré, un placard avec porte à panneau encastré, des portes de placard blanches, un plan de travail en quartz modifié, une crédence blanche, une crédence en carrelage métro, un électroménager en acier inoxydable, parquet foncé et îlot.

Laura Moss
Exemple d'une cuisine américaine chic en L de taille moyenne avec des portes de placard blanches, une crédence blanche, une crédence en carrelage métro, un électroménager en acier inoxydable, parquet foncé, îlot et un placard à porte affleurante.
Exemple d'une cuisine américaine chic en L de taille moyenne avec des portes de placard blanches, une crédence blanche, une crédence en carrelage métro, un électroménager en acier inoxydable, parquet foncé, îlot et un placard à porte affleurante.

Idées déco pour une grande cuisine américaine montagne en U et bois foncé avec un électroménager en acier inoxydable, un évier de ferme, un placard avec porte à panneau surélevé, un plan de travail en granite, une crédence beige, une crédence en carrelage de pierre, parquet foncé et îlot.

Inspiration pour une cuisine américaine encastrable en U avec une crédence en marbre, parquet foncé et îlot.

Grand architecturally detailed stone family home. Each interior uniquely customized.
Architect: Mike Sharrett of Sharrett Design
Interior Designer: Laura Ramsey Engler of Ramsey Engler, Ltd.
Idées déco de cuisines américaines avec parquet foncé
1