Idées déco de cuisines américaines avec un sol en liège
Trier par :
Budget
Trier par:Populaires du jour
1 - 20 sur 1 812 photos

Cette image montre une grande cuisine américaine vintage en L et bois foncé avec un évier 2 bacs, un placard à porte plane, un plan de travail en quartz, une crédence verte, une crédence en carrelage métro, un électroménager en acier inoxydable, un sol en liège, îlot, un sol beige, un plan de travail gris et poutres apparentes.

Modern open concept kitchen overlooks living space and outdoors - Arc with home office nook to the right -
Architecture/Interiors: HAUS | Architecture For Modern Lifestyles - Construction Management: WERK | Building Modern - Photography: HAUS
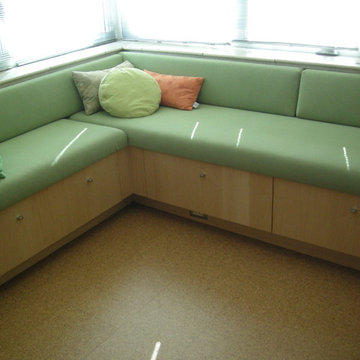
Window seat in kitchen created with DeWils pedestal drawer bases, great extra storage.
Idées déco pour une cuisine américaine classique avec un sol en liège.
Idées déco pour une cuisine américaine classique avec un sol en liège.
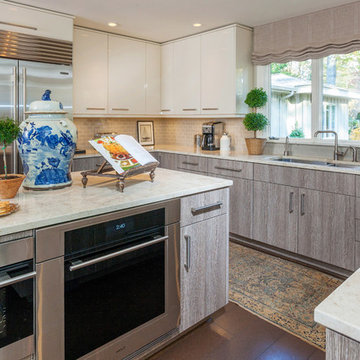
Kitchen design by Ann Rumble Design, Richmond, VA.
Exemple d'une grande cuisine américaine moderne en U avec un évier 2 bacs, un placard à porte plane, des portes de placard blanches, plan de travail en marbre, une crédence beige, une crédence en carrelage métro, un électroménager en acier inoxydable, un sol en liège et îlot.
Exemple d'une grande cuisine américaine moderne en U avec un évier 2 bacs, un placard à porte plane, des portes de placard blanches, plan de travail en marbre, une crédence beige, une crédence en carrelage métro, un électroménager en acier inoxydable, un sol en liège et îlot.

Réalisation d'une cuisine américaine encastrable minimaliste en bois brun de taille moyenne avec un évier encastré, un plan de travail en granite, une crédence blanche, une crédence en carreau de porcelaine, îlot, un placard à porte plane, un sol en liège et un sol marron.

Eric Roth
Idées déco pour une cuisine américaine classique en bois foncé et U de taille moyenne avec un placard avec porte à panneau encastré, îlot, plan de travail en marbre, un sol en liège et un plan de travail vert.
Idées déco pour une cuisine américaine classique en bois foncé et U de taille moyenne avec un placard avec porte à panneau encastré, îlot, plan de travail en marbre, un sol en liège et un plan de travail vert.

Exemple d'une grande cuisine américaine tendance avec un placard à porte plane, des portes de placard rouges, un plan de travail en granite, un sol en liège, îlot, un sol beige et un plan de travail blanc.

The kitchen was reconfigured, and features a chartreuse backsplash. My client wanted to use that color somewhere, and it makes a bold statement in this very visible location.

This house was designed to maintain clean sustainability and durability. Minimal, simple, modern design techniques were implemented to create an open floor plan with natural light. The entry of the home, clad in wood, was created as a transitional space between the exterior and the living spaces by creating a feeling of compression before entering into the voluminous, light filled, living area. The large volume, tall windows and natural light of the living area allows for light and views to the exterior in all directions. This project also considered our clients' need for storage and love for travel by creating storage space for an Airstream camper in the oversized 2 car garage at the back of the property. As in all of our homes, we designed and built this project with increased energy efficiency standards in mind. Our standards begin below grade by designing our foundations with insulated concrete forms (ICF) for all of our exterior foundation walls, providing the below grade walls with an R value of 23. As a standard, we also install a passive radon system and a heat recovery ventilator to efficiently mitigate the indoor air quality within all of the homes we build.

Third Shift Photography
Exemple d'une grande cuisine américaine éclectique en L et bois brun avec un évier de ferme, un placard à porte shaker, un plan de travail en quartz modifié, une crédence grise, un électroménager en acier inoxydable, un sol en liège, îlot et une crédence en carreau de verre.
Exemple d'une grande cuisine américaine éclectique en L et bois brun avec un évier de ferme, un placard à porte shaker, un plan de travail en quartz modifié, une crédence grise, un électroménager en acier inoxydable, un sol en liège, îlot et une crédence en carreau de verre.

Modern farmhouse kitchen design and remodel for a traditional San Francisco home include simple organic shapes, light colors, and clean details. Our farmhouse style incorporates walnut end-grain butcher block, floating walnut shelving, vintage Wolf range, and curvaceous handmade ceramic tile. Contemporary kitchen elements modernize the farmhouse style with stainless steel appliances, quartz countertop, and cork flooring.
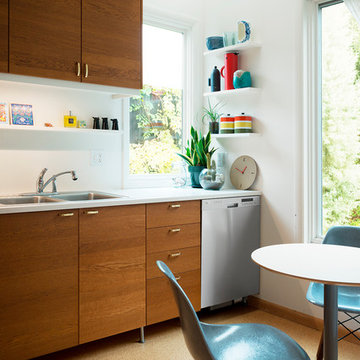
Idée de décoration pour une petite cuisine américaine linéaire design en bois foncé avec un évier 2 bacs, un placard à porte plane, un plan de travail en surface solide, un électroménager en acier inoxydable, un sol en liège et aucun îlot.

Jeeheon Cho
Inspiration pour une grande cuisine américaine asiatique en L avec un évier 2 bacs, un placard à porte plane, des portes de placard blanches, plan de travail en marbre, une crédence blanche, une crédence en dalle de pierre, un sol en liège et îlot.
Inspiration pour une grande cuisine américaine asiatique en L avec un évier 2 bacs, un placard à porte plane, des portes de placard blanches, plan de travail en marbre, une crédence blanche, une crédence en dalle de pierre, un sol en liège et îlot.

Our clients wanted to remodel their kitchen so that the prep, cooking, clean up and dining areas would blend well and not have too much of a kitchen feel. They asked for a sophisticated look with some classic details and a few contemporary flairs. The result was a reorganized layout (and remodel of the adjacent powder room) that maintained all the beautiful sunlight from their deck windows, but create two separate but complimentary areas for cooking and dining. The refrigerator and pantry are housed in a furniture-like unit creating a hutch-like cabinet that belies its interior with classic styling. Two sinks allow both cooks in the family to work simultaneously. Some glass-fronted cabinets keep the sink wall light and attractive. The recycled glass-tiled detail on the ceramic backsplash brings a hint of color and a reference to the nearby waters. Dan Cutrona Photography
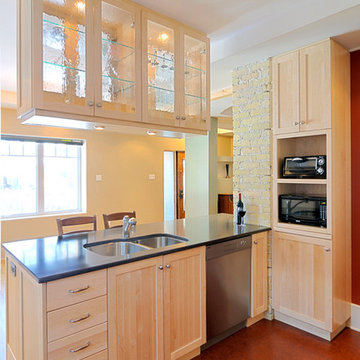
designed by: Greg Palmer and Corina Penner
photo by: Alex Wexler
Cette photo montre une petite cuisine américaine parallèle tendance en bois clair avec un évier 2 bacs, un placard à porte shaker, un plan de travail en quartz modifié, une crédence rouge, un électroménager en acier inoxydable, un sol en liège et une péninsule.
Cette photo montre une petite cuisine américaine parallèle tendance en bois clair avec un évier 2 bacs, un placard à porte shaker, un plan de travail en quartz modifié, une crédence rouge, un électroménager en acier inoxydable, un sol en liège et une péninsule.

We transformed an awkward bowling alley into an elegant and gracious kitchen that works for a couple or a grand occasion. The high ceilings are highlighted by an exquisite and silent hood by Ventahood set on a wall of marble mosaic. The lighting helps to define the space while not impeding sight lines. The new picture window centers upon a beautiful mature tree and offers views to their outdoor fireplace.

Contemporary, highly practical, open plan kitchen and dining space with an industrial edge.
Interior design details include: a beautiful random timber plank feature wall to add interest and amazing warmth to the space; cork flooring which is warm, robust and offers acoustic properties; industrial styled lights and bespoke reclaimed wood and steel dining table with rattan and steel chairs.
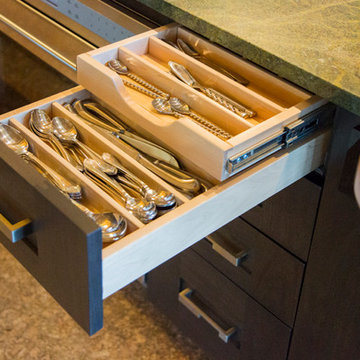
Eric Roth
Idées déco pour une cuisine américaine classique en L et bois foncé de taille moyenne avec un placard avec porte à panneau encastré, une crédence multicolore, plan de travail en marbre, un sol en liège, îlot et un plan de travail vert.
Idées déco pour une cuisine américaine classique en L et bois foncé de taille moyenne avec un placard avec porte à panneau encastré, une crédence multicolore, plan de travail en marbre, un sol en liège, îlot et un plan de travail vert.
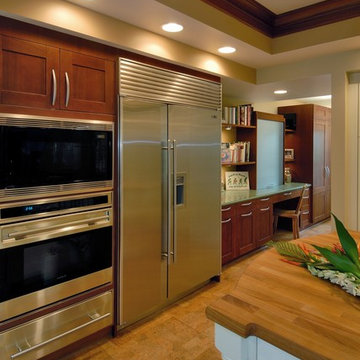
Photography: Augie Salbosa
Kitchen remodel
Sub-Zero / Wolf appliances
Butcher countertop
Studio Becker Cabinetry
Cork flooring
Ice Stone countertop
Glass backsplash

Photo credit - Deanna Onan
Pressed tin splash back in distressed paint finish
Exemple d'une cuisine américaine nature en U avec un évier de ferme, un placard à porte shaker, des portes de placard bleues, un plan de travail en quartz modifié, un électroménager en acier inoxydable, un sol en liège, une péninsule, un sol beige, un plan de travail beige et un plafond voûté.
Exemple d'une cuisine américaine nature en U avec un évier de ferme, un placard à porte shaker, des portes de placard bleues, un plan de travail en quartz modifié, un électroménager en acier inoxydable, un sol en liège, une péninsule, un sol beige, un plan de travail beige et un plafond voûté.
Idées déco de cuisines américaines avec un sol en liège
1