Idées déco de cuisines américaines avec un sol en linoléum
Trier par:Populaires du jour
1 - 20 sur 2 799 photos

Clayhaus tile, marmoelum floors, panel ready dishwasher, *Big Chill Refrigerator*, and a fully embraced monochromatic color scheme.
Schweitzer Creative

Details: The existing pantry cabinet also has shelves inside the doors, to make certain certain items more accessible. At right is another new slab countertop, this time in English walnut; the area is a telephone and message counter. Shelves and drawers above are existing.
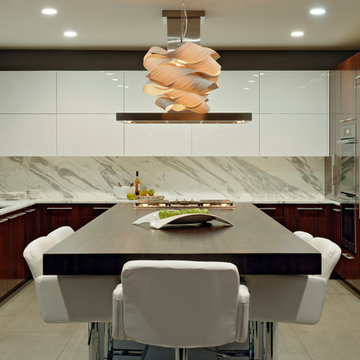
Baldwin, Maryland - Contemporary - Kitchen Renovation by #PaulBentham4JenniferGilmer. Photography by Bob Narod. http://www.gilmerkitchens.com/

The original oak cabinets where painted white but lacked space and needed a fresh new look.
New 45" Stacked wall uppers installed with clear glass top openings.
LED under cabinet lighting
All base cabinets refaced to match.
Old uppers where re-installed in the garage.
Learn more about Showplace: http://www.houzz.com/pro/showplacefinecabinetry/showplace-wood-products
Mtn. Kitchens Staff Photo

Open space floor plan kitchen overseeing the living space. Vaulted ceiling. A large amount of natural light flowing in the room. Amazing black and brass combo with chandelier type pendant lighting above the gorgeous kitchen island. Herringbone Tile pattern making the area appear more spacious.
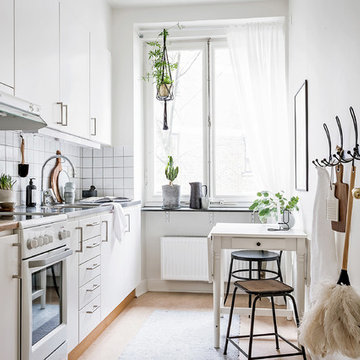
Bjurfors.se/SE360
Réalisation d'une petite cuisine américaine linéaire nordique avec un placard à porte plane, des portes de placard blanches, un plan de travail en inox, une crédence blanche, un sol en linoléum, aucun îlot et un sol beige.
Réalisation d'une petite cuisine américaine linéaire nordique avec un placard à porte plane, des portes de placard blanches, un plan de travail en inox, une crédence blanche, un sol en linoléum, aucun îlot et un sol beige.
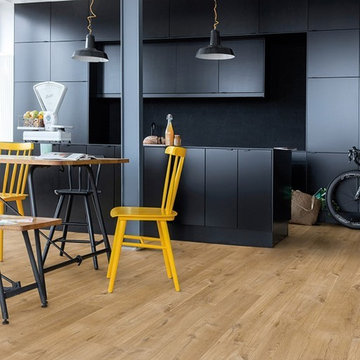
Quick-Step Livyn floors are sturdy and practical luxury vinyl floors with a printed surface in a variety of colours.
Inspiration pour une cuisine américaine design avec des portes de placard noires, une crédence jaune, un électroménager noir et un sol en linoléum.
Inspiration pour une cuisine américaine design avec des portes de placard noires, une crédence jaune, un électroménager noir et un sol en linoléum.
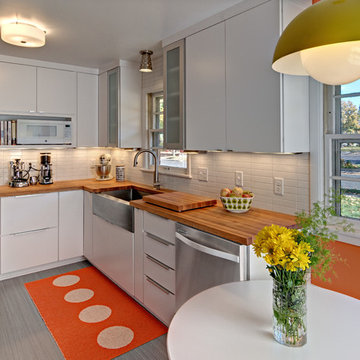
Ehlen Creative Communications
Exemple d'une petite cuisine américaine rétro en U avec un évier de ferme, un placard à porte plane, des portes de placard blanches, un plan de travail en bois, une crédence blanche, une crédence en céramique, un sol en linoléum, aucun îlot et un électroménager en acier inoxydable.
Exemple d'une petite cuisine américaine rétro en U avec un évier de ferme, un placard à porte plane, des portes de placard blanches, un plan de travail en bois, une crédence blanche, une crédence en céramique, un sol en linoléum, aucun îlot et un électroménager en acier inoxydable.

Réalisation d'une petite cuisine américaine minimaliste en L avec une crédence en carrelage métro, une crédence blanche, un évier encastré, un placard à porte plane, des portes de placard blanches, un électroménager blanc, un plan de travail en quartz modifié, un sol en linoléum et un sol multicolore.
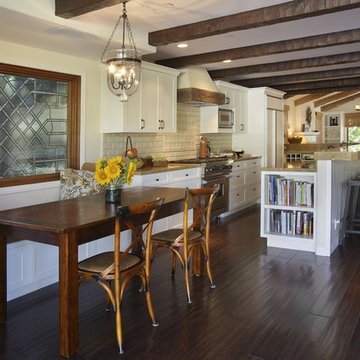
Kitchen and informal eating area.
Aménagement d'une grande cuisine américaine parallèle méditerranéenne avec un placard à porte shaker, des portes de placard blanches, une crédence beige, une crédence en carrelage métro, un électroménager en acier inoxydable, un plan de travail en granite, un sol en linoléum, îlot et un sol marron.
Aménagement d'une grande cuisine américaine parallèle méditerranéenne avec un placard à porte shaker, des portes de placard blanches, une crédence beige, une crédence en carrelage métro, un électroménager en acier inoxydable, un plan de travail en granite, un sol en linoléum, îlot et un sol marron.

Exemple d'une cuisine américaine linéaire et encastrable tendance en bois clair de taille moyenne avec un évier posé, un placard à porte plane, un plan de travail en surface solide, une crédence grise, une crédence en marbre, un sol en linoléum, îlot, un sol gris et un plan de travail gris.

Pivot and slide opening window seat
Aménagement d'une cuisine américaine linéaire contemporaine en bois clair de taille moyenne avec un évier intégré, un placard à porte plane, un plan de travail en terrazzo, une crédence rose, une crédence en céramique, un électroménager noir, un sol en linoléum, îlot, un sol gris, un plan de travail blanc et poutres apparentes.
Aménagement d'une cuisine américaine linéaire contemporaine en bois clair de taille moyenne avec un évier intégré, un placard à porte plane, un plan de travail en terrazzo, une crédence rose, une crédence en céramique, un électroménager noir, un sol en linoléum, îlot, un sol gris, un plan de travail blanc et poutres apparentes.

Kitchen with blue switches and pink walls
Réalisation d'une petite cuisine américaine linéaire bohème avec un évier intégré, un placard à porte plane, des portes de placard rouges, un plan de travail en stratifié, une crédence rose, un électroménager de couleur, un sol en linoléum, aucun îlot, un sol rose et un plan de travail blanc.
Réalisation d'une petite cuisine américaine linéaire bohème avec un évier intégré, un placard à porte plane, des portes de placard rouges, un plan de travail en stratifié, une crédence rose, un électroménager de couleur, un sol en linoléum, aucun îlot, un sol rose et un plan de travail blanc.

kitchen, mobile island, maple cabinets, flush cabinets, linoleum floor, ceiling fan, barn wood trim, led light, Quartz tile backsplash
Aménagement d'une petite cuisine américaine parallèle contemporaine en bois clair avec un évier posé, un placard à porte plane, un plan de travail en stratifié, une crédence grise, une crédence en mosaïque, un électroménager en acier inoxydable, un sol en linoléum, îlot, un sol multicolore, plan de travail noir et un plafond voûté.
Aménagement d'une petite cuisine américaine parallèle contemporaine en bois clair avec un évier posé, un placard à porte plane, un plan de travail en stratifié, une crédence grise, une crédence en mosaïque, un électroménager en acier inoxydable, un sol en linoléum, îlot, un sol multicolore, plan de travail noir et un plafond voûté.

Destination Eichler
Exemple d'une cuisine américaine parallèle rétro en bois brun de taille moyenne avec un évier encastré, un placard à porte plane, un plan de travail en béton, une crédence bleue, une crédence en céramique, un électroménager en acier inoxydable, un sol en linoléum et îlot.
Exemple d'une cuisine américaine parallèle rétro en bois brun de taille moyenne avec un évier encastré, un placard à porte plane, un plan de travail en béton, une crédence bleue, une crédence en céramique, un électroménager en acier inoxydable, un sol en linoléum et îlot.
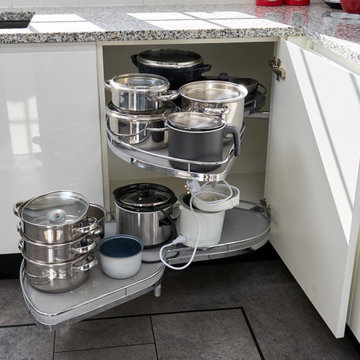
Idée de décoration pour une cuisine américaine design en U de taille moyenne avec un évier posé, un placard à porte vitrée, des portes de placard blanches, un plan de travail en granite, un électroménager noir, un sol en linoléum, aucun îlot, un sol gris et un plan de travail gris.
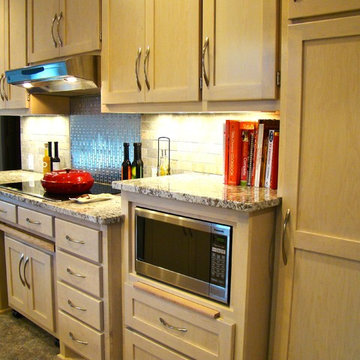
This 1950's kitchen need upgrading, but when (2) sisters Elaine and Janet moved in, it required accessible renovation to meet their needs. Photo by Content Craftsmen

A built in table accented in a spring green became the focal point of the room. It was finished with a planked cherry wood top to compliment the color of the back door and built in cabinets in the adjacent dining area. A wall niche was added where an unnecessary door once led to the master closet, providing a display space for family heirlooms and collectables.tall cabinet

Cette image montre une cuisine américaine linéaire design en bois clair de taille moyenne avec un évier intégré, un placard à porte plane, un plan de travail en terrazzo, une crédence rose, une crédence en céramique, un électroménager noir, un sol en linoléum, îlot, un sol gris, un plan de travail blanc et poutres apparentes.

Open space floor plan kitchen overseeing the living space. Vaulted ceiling. A large amount of natural light flowing in the room. Amazing black and brass combo with chandelier type pendant lighting above the gorgeous kitchen island. Herringbone Tile pattern making the area appear more spacious.
Idées déco de cuisines américaines avec un sol en linoléum
1