Idées déco de cuisines américaines avec un sol en travertin
Trier par :
Budget
Trier par:Populaires du jour
1 - 20 sur 8 700 photos

This mid-century modern home celebrates the beauty of nature, and this newly restored kitchen embraces the home's roots with materials to match.
Walnut cabinets with a slab front in a natural finish complement the rest of the home's paneling beautifully. A thick quartzite countertop on the island, and the same stone for the perimeter countertops and backsplash feature an elegant veining. The natural light and large windows above the sink further connect this kitchen to the outdoors, making it a true celebration of nature.\

Casual comfortable family kitchen is the heart of this home! Organization is the name of the game in this fast paced yet loving family! Between school, sports, and work everyone needs to hustle, but this hard working kitchen makes it all a breeze! Photography: Stephen Karlisch

Cette photo montre une grande cuisine américaine chic en L avec un évier encastré, un placard à porte shaker, des portes de placard beiges, une crédence grise, une crédence en carrelage métro, un électroménager en acier inoxydable, îlot, un sol beige, un plan de travail en surface solide et un sol en travertin.
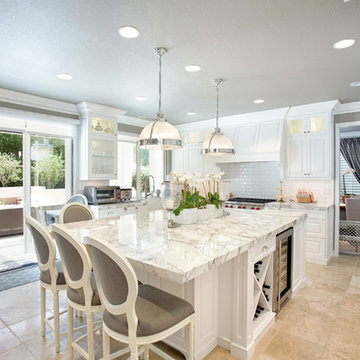
Darnell Photography
Aménagement d'une grande cuisine américaine classique en L avec un évier de ferme, un placard avec porte à panneau surélevé, des portes de placard blanches, plan de travail en marbre, une crédence blanche, une crédence en carrelage métro, un électroménager en acier inoxydable, un sol en travertin, îlot et un sol beige.
Aménagement d'une grande cuisine américaine classique en L avec un évier de ferme, un placard avec porte à panneau surélevé, des portes de placard blanches, plan de travail en marbre, une crédence blanche, une crédence en carrelage métro, un électroménager en acier inoxydable, un sol en travertin, îlot et un sol beige.
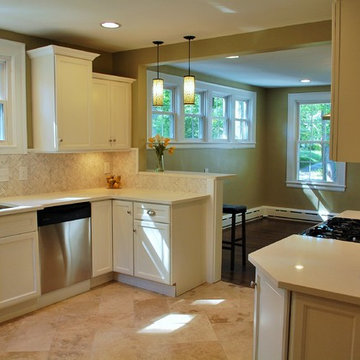
Quartz counters, travertine floors and carrera marble herringbone backsplash illuminated by undercabinet lighting. Beautiful kitchen
Exemple d'une petite cuisine américaine chic avec un évier encastré, un placard avec porte à panneau encastré, des portes de placard blanches, un plan de travail en quartz, une crédence blanche, un électroménager en acier inoxydable et un sol en travertin.
Exemple d'une petite cuisine américaine chic avec un évier encastré, un placard avec porte à panneau encastré, des portes de placard blanches, un plan de travail en quartz, une crédence blanche, un électroménager en acier inoxydable et un sol en travertin.

This project features Salinas White Granite, White Porcelain backsplash tile installed in a herringbone pattern, modification of cabinets to shorten a bar top creating a continuous island and creation of accent columns on the island.
Photos by Amendolara Photography

Idée de décoration pour une grande cuisine américaine encastrable victorienne en bois vieilli et U avec un évier de ferme, un placard avec porte à panneau encastré, un plan de travail en granite, une crédence beige, un sol en travertin, îlot, un sol beige et une crédence en carrelage de pierre.
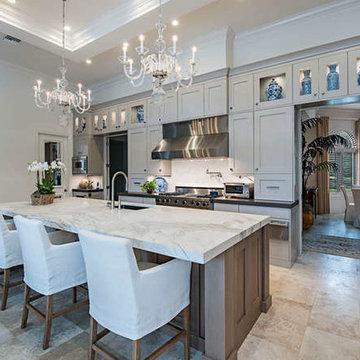
Idées déco pour une cuisine américaine classique en L de taille moyenne avec un évier encastré, un placard à porte shaker, des portes de placard grises, plan de travail en marbre, une crédence multicolore, une crédence en marbre, un électroménager en acier inoxydable, un sol en travertin, îlot et un sol beige.

Complete kitchen and master bathroom remodeling including double Island, custom cabinets, under cabinet lighting, faux wood beams, recess LED lights, new doors, Hood, Wolf Range, marble countertop, pendant lights. Free standing tub, marble tile

Cette photo montre une très grande cuisine américaine méditerranéenne en U et bois brun avec un évier posé, un placard avec porte à panneau encastré, plan de travail en marbre, une crédence multicolore, une crédence en mosaïque, un électroménager en acier inoxydable, un sol en travertin et 2 îlots.

Idées déco pour une cuisine américaine contemporaine en L de taille moyenne avec un évier encastré, un placard à porte plane, des portes de placard grises, une crédence beige, un électroménager en acier inoxydable, îlot, un plan de travail en onyx, un sol en travertin, un sol beige et un plan de travail marron.
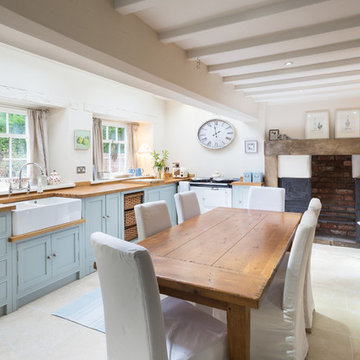
24mm Photography
Exemple d'une cuisine américaine nature en L de taille moyenne avec un évier de ferme, un placard à porte shaker, des portes de placard bleues, un plan de travail en bois, une crédence blanche, un électroménager blanc, un sol en travertin et aucun îlot.
Exemple d'une cuisine américaine nature en L de taille moyenne avec un évier de ferme, un placard à porte shaker, des portes de placard bleues, un plan de travail en bois, une crédence blanche, un électroménager blanc, un sol en travertin et aucun îlot.
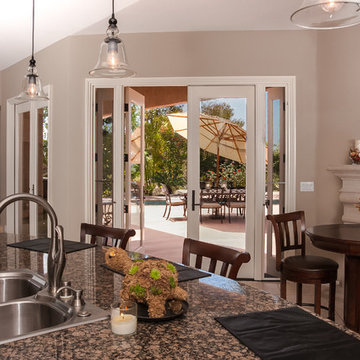
EL & EL Wood Products™ Elite Series Retrofit Patio Doors. Single panel fiberglass doors and sidelites with LoE glass. Available as singles, doubles, triples, and quad configurations.
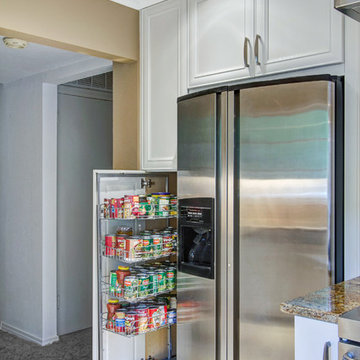
Dallas kitchen remodel with white UltraCraft cabinets, granite countertops, travertine tile backsplash and new tile flooring. Undermount sink and pull-out faucet. Gas range and vented hood. Built-in refrigerator, pantry and microwave.

Builder/Designer/Owner – Masud Sarshar
Photos by – Simon Berlyn, BerlynPhotography
Our main focus in this beautiful beach-front Malibu home was the view. Keeping all interior furnishing at a low profile so that your eye stays focused on the crystal blue Pacific. Adding natural furs and playful colors to the homes neutral palate kept the space warm and cozy. Plants and trees helped complete the space and allowed “life” to flow inside and out. For the exterior furnishings we chose natural teak and neutral colors, but added pops of orange to contrast against the bright blue skyline.
This open floor plan kitchen, living room, dining room, and staircase. Owner wanted a transitional flare with mid century, industrial, contemporary, modern, and masculinity. Perfect place to entertain and dine with friends.
JL Interiors is a LA-based creative/diverse firm that specializes in residential interiors. JL Interiors empowers homeowners to design their dream home that they can be proud of! The design isn’t just about making things beautiful; it’s also about making things work beautifully. Contact us for a free consultation Hello@JLinteriors.design _ 310.390.6849_ www.JLinteriors.design

This formerly small and cramped kitchen switched roles with the extra large eating area resulting in a dramatic transformation that takes advantage of the nice view of the backyard. The small kitchen window was changed to a new patio door to the terrace and the rest of the space was “sculpted” to suit the new layout.
A Classic U-shaped kitchen layout with the sink facing the window was the best of many possible combinations. The primary components were treated as “elements” which combine for a very elegant but warm design. The fridge column, custom hood and the expansive backsplash tile in a fabric pattern, combine for an impressive focal point. The stainless oven tower is flanked by open shelves and surrounded by a pantry “bridge”; the eating bar and drywall enclosure in the breakfast room repeat this “bridge” shape. The walnut island cabinets combine with a walnut butchers block and are mounted on a pedestal for a lighter, less voluminous feeling. The TV niche & corkboard are a unique blend of old and new technologies for staying in touch, from push pins to I-pad.
The light walnut limestone floor complements the cabinet and countertop colors and the two ceiling designs tie the whole space together.
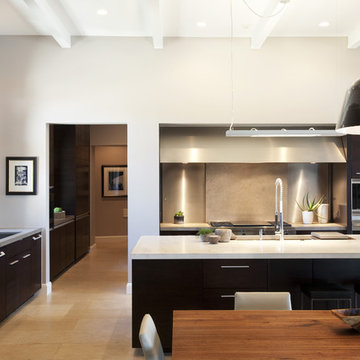
Cette photo montre une grande cuisine américaine tendance en L et bois foncé avec un électroménager en acier inoxydable, un placard à porte plane, une crédence beige, une crédence en dalle de pierre, îlot, un évier encastré, un sol en travertin, un plan de travail en quartz modifié et un sol beige.

Luxurious waterfall peninsula attaches to a second kitchen peninsula to create a maximized storage area across from the dining room.
Inspiration pour une grande cuisine américaine marine en U avec un évier encastré, un placard avec porte à panneau surélevé, des portes de placard blanches, un plan de travail en quartz, une crédence multicolore, une crédence en carreau de porcelaine, un électroménager en acier inoxydable, un sol en travertin, 2 îlots, un sol blanc et un plan de travail blanc.
Inspiration pour une grande cuisine américaine marine en U avec un évier encastré, un placard avec porte à panneau surélevé, des portes de placard blanches, un plan de travail en quartz, une crédence multicolore, une crédence en carreau de porcelaine, un électroménager en acier inoxydable, un sol en travertin, 2 îlots, un sol blanc et un plan de travail blanc.

The black paint on the kitchen island creates a contrast to the white walls and benefits from the warmth of the wooden countertop and wall shelving. The fan over the stove is recessed in a drywall or a clean modern look.
Photo Credit: Meghan Caudill
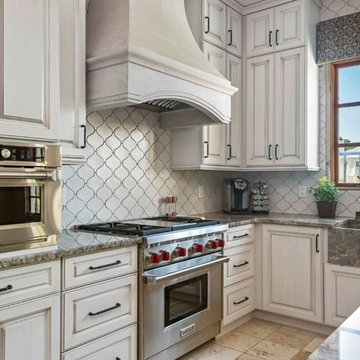
Idée de décoration pour une grande cuisine américaine méditerranéenne en U avec un évier de ferme, un placard avec porte à panneau surélevé, des portes de placard beiges, un plan de travail en quartz, une crédence blanche, une crédence en céramique, un électroménager en acier inoxydable, un sol en travertin, îlot, un sol beige et un plan de travail multicolore.
Idées déco de cuisines américaines avec un sol en travertin
1