Idées déco de cuisines américaines avec une crédence en carreau de porcelaine
Trier par :
Budget
Trier par:Populaires du jour
61 - 80 sur 37 123 photos
1 sur 3
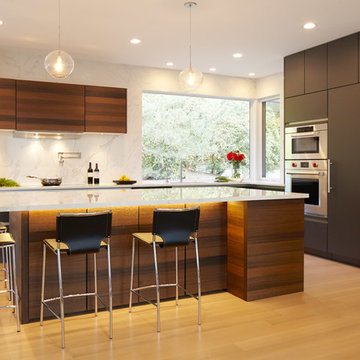
SieMatic Cabinetry in Smoked Oak Wood Veneer at Uppers and Island fronts and Graphite Grey Similaque Matt at Tall cabinets and Base cabinets.
Exemple d'une grande cuisine américaine encastrable moderne en L avec parquet clair, îlot, un évier encastré, un placard à porte plane, une crédence blanche, un sol beige, un plan de travail blanc, des portes de placard noires, un plan de travail en surface solide et une crédence en carreau de porcelaine.
Exemple d'une grande cuisine américaine encastrable moderne en L avec parquet clair, îlot, un évier encastré, un placard à porte plane, une crédence blanche, un sol beige, un plan de travail blanc, des portes de placard noires, un plan de travail en surface solide et une crédence en carreau de porcelaine.

Amy Pearman, Boyd Pearman Photography
Réalisation d'une grande cuisine américaine linéaire tradition en bois clair avec un évier encastré, un placard avec porte à panneau surélevé, une crédence beige, un électroménager en acier inoxydable, parquet clair, îlot, un sol beige, un plan de travail en quartz, une crédence en carreau de porcelaine et un plan de travail multicolore.
Réalisation d'une grande cuisine américaine linéaire tradition en bois clair avec un évier encastré, un placard avec porte à panneau surélevé, une crédence beige, un électroménager en acier inoxydable, parquet clair, îlot, un sol beige, un plan de travail en quartz, une crédence en carreau de porcelaine et un plan de travail multicolore.

Kelli Boyd Photography
Inspiration pour une cuisine américaine bohème en U de taille moyenne avec un évier de ferme, un placard à porte shaker, un plan de travail en quartz, une crédence blanche, une crédence en carreau de porcelaine, un électroménager en acier inoxydable, un sol en bois brun, aucun îlot, un sol marron et des portes de placard bleues.
Inspiration pour une cuisine américaine bohème en U de taille moyenne avec un évier de ferme, un placard à porte shaker, un plan de travail en quartz, une crédence blanche, une crédence en carreau de porcelaine, un électroménager en acier inoxydable, un sol en bois brun, aucun îlot, un sol marron et des portes de placard bleues.

Natural ash wood, book matched. Satin mirror glass wall cabinets. Mirror tile backsplash. Thermador appliances.
Poggenpohl cabinets.
Inspiration pour une cuisine américaine encastrable design en L et bois clair de taille moyenne avec un évier 1 bac, un placard à porte plane, un plan de travail en granite, une crédence en carreau de porcelaine, un sol en carrelage de porcelaine, un sol beige et îlot.
Inspiration pour une cuisine américaine encastrable design en L et bois clair de taille moyenne avec un évier 1 bac, un placard à porte plane, un plan de travail en granite, une crédence en carreau de porcelaine, un sol en carrelage de porcelaine, un sol beige et îlot.

Lincoln Farmhouse
LEED-H Platinum, Net-Positive Energy
OVERVIEW. This LEED Platinum certified modern farmhouse ties into the cultural landscape of Lincoln, Massachusetts - a town known for its rich history, farming traditions, conservation efforts, and visionary architecture. The goal was to design and build a new single family home on 1.8 acres that respects the neighborhood’s agrarian roots, produces more energy than it consumes, and provides the family with flexible spaces to live-play-work-entertain. The resulting 2,800 SF home is proof that families do not need to compromise on style, space or comfort in a highly energy-efficient and healthy home.
CONNECTION TO NATURE. The attached garage is ubiquitous in new construction in New England’s cold climate. This home’s barn-inspired garage is intentionally detached from the main dwelling. A covered walkway connects the two structures, creating an intentional connection with the outdoors between auto and home.
FUNCTIONAL FLEXIBILITY. With a modest footprint, each space must serve a specific use, but also be flexible for atypical scenarios. The Mudroom serves everyday use for the couple and their children, but is also easy to tidy up to receive guests, eliminating the need for two entries found in most homes. A workspace is conveniently located off the mudroom; it looks out on to the back yard to supervise the children and can be closed off with a sliding door when not in use. The Away Room opens up to the Living Room for everyday use; it can be closed off with its oversized pocket door for secondary use as a guest bedroom with en suite bath.
NET POSITIVE ENERGY. The all-electric home consumes 70% less energy than a code-built house, and with measured energy data produces 48% more energy annually than it consumes, making it a 'net positive' home. Thick walls and roofs lack thermal bridging, windows are high performance, triple-glazed, and a continuous air barrier yields minimal leakage (0.27ACH50) making the home among the tightest in the US. Systems include an air source heat pump, an energy recovery ventilator, and a 13.1kW photovoltaic system to offset consumption and support future electric cars.
ACTUAL PERFORMANCE. -6.3 kBtu/sf/yr Energy Use Intensity (Actual monitored project data reported for the firm’s 2016 AIA 2030 Commitment. Average single family home is 52.0 kBtu/sf/yr.)
o 10,900 kwh total consumption (8.5 kbtu/ft2 EUI)
o 16,200 kwh total production
o 5,300 kwh net surplus, equivalent to 15,000-25,000 electric car miles per year. 48% net positive.
WATER EFFICIENCY. Plumbing fixtures and water closets consume a mere 60% of the federal standard, while high efficiency appliances such as the dishwasher and clothes washer also reduce consumption rates.
FOOD PRODUCTION. After clearing all invasive species, apple, pear, peach and cherry trees were planted. Future plans include blueberry, raspberry and strawberry bushes, along with raised beds for vegetable gardening. The house also offers a below ground root cellar, built outside the home's thermal envelope, to gain the passive benefit of long term energy-free food storage.
RESILIENCY. The home's ability to weather unforeseen challenges is predictable - it will fare well. The super-insulated envelope means during a winter storm with power outage, heat loss will be slow - taking days to drop to 60 degrees even with no heat source. During normal conditions, reduced energy consumption plus energy production means shelter from the burden of utility costs. Surplus production can power electric cars & appliances. The home exceeds snow & wind structural requirements, plus far surpasses standard construction for long term durability planning.
ARCHITECT: ZeroEnergy Design http://zeroenergy.com/lincoln-farmhouse
CONTRACTOR: Thoughtforms http://thoughtforms-corp.com/
PHOTOGRAPHER: Chuck Choi http://www.chuckchoi.com/

Designer: Lana Knapp, Senior Designer, ASID/NCIDQ
Photographer: Lori Hamilton - Hamilton Photography
Exemple d'une grande cuisine américaine bord de mer avec un évier encastré, un placard avec porte à panneau encastré, des portes de placard blanches, un plan de travail en granite, une crédence blanche, une crédence en carreau de porcelaine, un électroménager blanc, un sol en marbre, 2 îlots et un sol blanc.
Exemple d'une grande cuisine américaine bord de mer avec un évier encastré, un placard avec porte à panneau encastré, des portes de placard blanches, un plan de travail en granite, une crédence blanche, une crédence en carreau de porcelaine, un électroménager blanc, un sol en marbre, 2 îlots et un sol blanc.
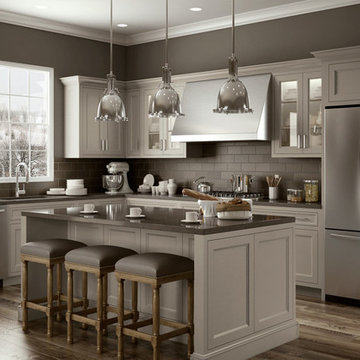
Inspiration pour une cuisine américaine minimaliste en L de taille moyenne avec un évier encastré, un placard avec porte à panneau encastré, des portes de placard grises, un plan de travail en quartz modifié, une crédence grise, une crédence en carreau de porcelaine, un électroménager en acier inoxydable, un sol en bois brun, îlot, un sol marron et un plan de travail gris.
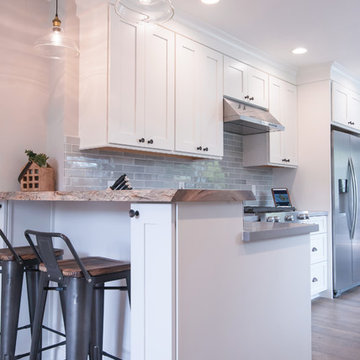
Cette image montre une cuisine américaine marine en L de taille moyenne avec un placard à porte shaker, des portes de placard blanches, un plan de travail en surface solide, une crédence grise, une crédence en carreau de porcelaine, un électroménager en acier inoxydable, parquet foncé, îlot et un sol marron.

This French Provincial style kitchen was a different project for us. We had to move outside of our comfort zone and really push ourselves to meet the customer's needs. With such a style, there are many unique details, and products that made this a fun project to take on.
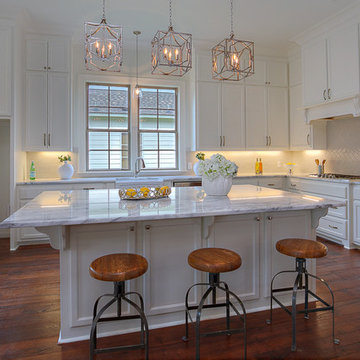
Kitchen - Carriagewood Estates
Baton Rouge, Louisiana
Golden Fine Homes - Custom Home Builder
http://GoldenFinehomes.com
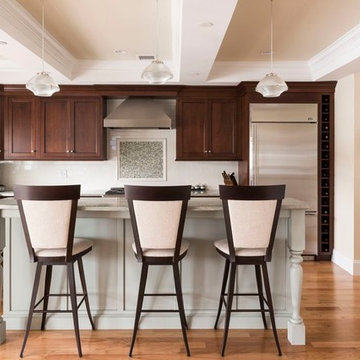
Inspiration pour une cuisine américaine traditionnelle en L et bois foncé de taille moyenne avec un évier encastré, un placard à porte shaker, un plan de travail en granite, une crédence blanche, une crédence en carreau de porcelaine, un électroménager en acier inoxydable, un sol en bois brun et îlot.
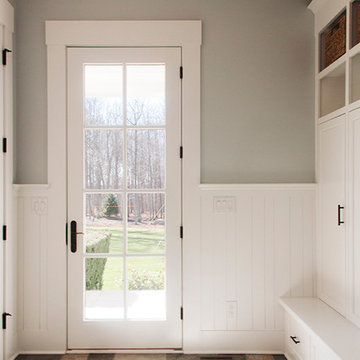
Built-in mudroom storage makes the back entry functional; wainscoting and stone flooring make it beautiful.
Ingrid Porter Interiors
Northeastern Ohio interior designer
Photos by Adrienne DeRosa

Inspiration pour une très grande cuisine américaine traditionnelle en L et bois foncé avec un évier encastré, un placard à porte plane, un plan de travail en granite, une crédence blanche, une crédence en carreau de porcelaine, un électroménager en acier inoxydable, un sol en carrelage de céramique et 2 îlots.
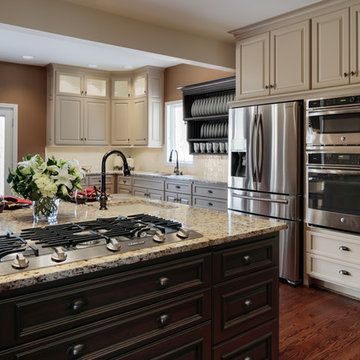
Because this entire kitchen needed to be gutted and rebuilt, this was the perfect opportunity to give my clients their dream kitchen, with attention to even the smallest of details. By creating an island that was attached to one wall, we were able to maximize their counter space and provide a prep sink, gas cook top, seating area with a large flat screen TV, as well as an abundance of storage.
Design Connection, Inc provided: New cabinets with soft closed drawers, appliances, lite glass storage cabinets, countertops, sinks, plumbing fixtures, installation of hardwood floors, plate racks, TV viewing area, painting and project management.

Lots of Drawers make retrieving cookware easy even for this retired couple. The distance between counters allows for multiple catering personnel to work together.
Photo Credit: Felicia Evans
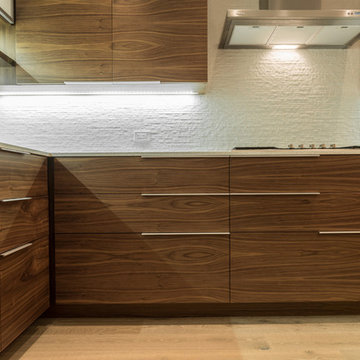
Nathan Harmon
Exemple d'une cuisine américaine moderne en L et bois foncé de taille moyenne avec un évier encastré, un placard à porte plane, un plan de travail en quartz modifié, une crédence blanche, une crédence en carreau de porcelaine, un électroménager en acier inoxydable, parquet clair et îlot.
Exemple d'une cuisine américaine moderne en L et bois foncé de taille moyenne avec un évier encastré, un placard à porte plane, un plan de travail en quartz modifié, une crédence blanche, une crédence en carreau de porcelaine, un électroménager en acier inoxydable, parquet clair et îlot.
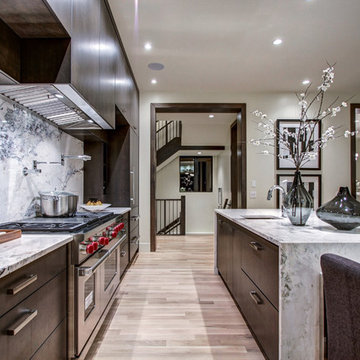
Exemple d'une cuisine américaine parallèle chic en bois foncé avec un évier encastré, un placard à porte plane, une crédence grise, une crédence en carreau de porcelaine, un électroménager en acier inoxydable, parquet clair et îlot.
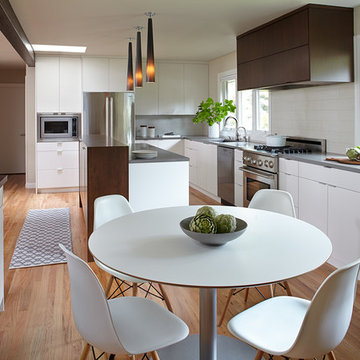
This outdated Mid Century ranch built in late 1950’s was in serious need of an update. Our clients wanted a fresh contemporary feel that was simple in design and reflected the original Mid Century feel of the home.
The new frosted Plexiglas railing allows the now open staircase and modern pendant to become part of the small dining area. White painted cabinetry with slab doors and minimal pulls add a lighter component and balance out the dark walnut cabinetry. The (3) built-in charging drawers, Legrand retractable outlets and a single door hood that opens with a light touch add a "cool" functional vibe to the space.,
Gray quartz countertops and a rectilinear white tile backsplash add serenity and tie in the stainless appliances giving the kitchen a modern feel.
A wood waterfall countertop detail on the back of the island adds interest to the space and is anchored by the unique handblown wave glass pendants in a soft grey color.
The new exposed support is both dramatic and functional in that it hides a support post in open bookcase cabinet.
Wendi Nordeck Photography
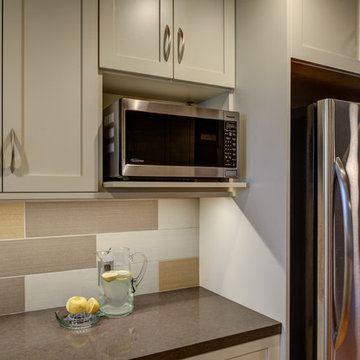
Treve Johnson Photography
Exemple d'une petite cuisine américaine chic en U avec un évier encastré, un placard à porte shaker, des portes de placard blanches, un plan de travail en quartz modifié, une crédence multicolore, une crédence en carreau de porcelaine, un électroménager en acier inoxydable, parquet clair et une péninsule.
Exemple d'une petite cuisine américaine chic en U avec un évier encastré, un placard à porte shaker, des portes de placard blanches, un plan de travail en quartz modifié, une crédence multicolore, une crédence en carreau de porcelaine, un électroménager en acier inoxydable, parquet clair et une péninsule.

Tying multiple floors together using 6”x36” dark grey wood-looking tile, laid on a staggered patterned worked well with the tile and concrete floors next to it.
Two-toned cabinetry of wired brushed hickory with a grey stain wash, combined with maple wood in a dark slate finish is a current trend.
Counter tops: combination of splashy granite and white Caesarstone grounded the display. A custom-designed table of ash wood, with heavy distressing and grey washed stain added warmth.
Show custom features:
Arched glass door cabinets with crown moulding to match.
Unique Features: drawer in drawer for pot lids, pull out drawer in toe kick for dog dishes, toe space step stool, swing up mixer shelf, pull out spice storage.
Built in Banquette seating with table and docking station for family meals and working.
Custom open shelves and wine rack with detailed legs anchor the three sides of the island.
Backsplash rail with spice rack, knife and utensil holder add more storage space.
A floating soffit matches the shape of island and helps lower the showroom ceiling height to what would be found in a normal home. It includes: pendant lights for the snack bar, chandelier for the table and recess for task lights over the sink.
The large triangular shaped island has eleven foot legs. It fills the unusual space and creates three separate areas: a work space, snack bar/room divider and table area.
Idées déco de cuisines américaines avec une crédence en carreau de porcelaine
4