Idées déco de cuisines américaines classiques
Trier par :
Budget
Trier par:Populaires du jour
1 - 20 sur 292 996 photos
1 sur 3

shootin
Exemple d'une cuisine américaine chic en L avec un évier encastré, un placard à porte plane, des portes de placard blanches, une crédence blanche, une crédence en carrelage métro, un électroménager en acier inoxydable, carreaux de ciment au sol, une péninsule, un sol multicolore et un plan de travail blanc.
Exemple d'une cuisine américaine chic en L avec un évier encastré, un placard à porte plane, des portes de placard blanches, une crédence blanche, une crédence en carrelage métro, un électroménager en acier inoxydable, carreaux de ciment au sol, une péninsule, un sol multicolore et un plan de travail blanc.
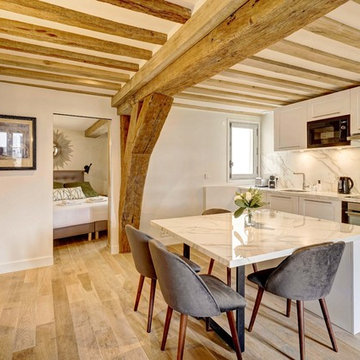
Exemple d'une cuisine américaine parallèle et encastrable chic avec un évier encastré, un placard à porte shaker, des portes de placard blanches, une crédence blanche, un sol en bois brun, îlot, un sol marron et un plan de travail blanc.

Cassandra Coldeboeuf
Idée de décoration pour une cuisine américaine encastrable et blanche et bois tradition en bois brun avec un évier posé, un placard à porte plane, une crédence blanche, tomettes au sol, aucun îlot, un sol rouge, un plan de travail blanc et fenêtre au-dessus de l'évier.
Idée de décoration pour une cuisine américaine encastrable et blanche et bois tradition en bois brun avec un évier posé, un placard à porte plane, une crédence blanche, tomettes au sol, aucun îlot, un sol rouge, un plan de travail blanc et fenêtre au-dessus de l'évier.
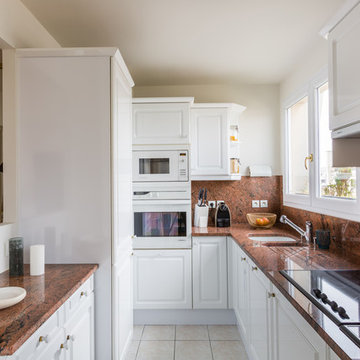
La cuisine a été conservée. Des ouvertures ont été crées de la cuisine vers l'entrée et de la cuisine vers le séjour afin d'ouvrir la cuisine sur la pièce de vie et lui donner plus de moderniser. Une couleur Champagne a été choisie pour donner un côté chic à cette cuisine.
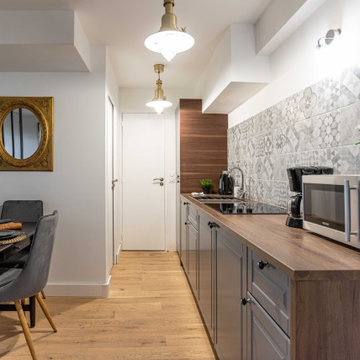
Aménagement d'une petite cuisine américaine linéaire classique avec un évier posé, un placard avec porte à panneau surélevé, des portes de placard grises, un plan de travail en bois, une crédence grise, aucun îlot, un sol beige et un plan de travail marron.
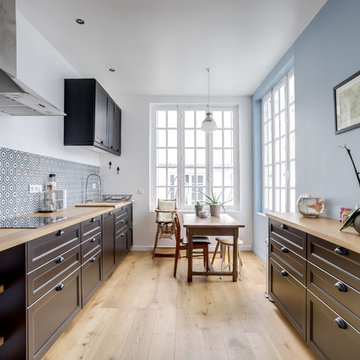
Shootin
Exemple d'une cuisine américaine parallèle chic avec un placard avec porte à panneau encastré, des portes de placard noires, un plan de travail en bois, une crédence multicolore, parquet clair, un sol beige et un plan de travail beige.
Exemple d'une cuisine américaine parallèle chic avec un placard avec porte à panneau encastré, des portes de placard noires, un plan de travail en bois, une crédence multicolore, parquet clair, un sol beige et un plan de travail beige.

Didier Guillot
Cette image montre une petite cuisine américaine encastrable traditionnelle en U avec un évier 1 bac, un placard à porte shaker, des portes de placard blanches, un plan de travail en stratifié, une crédence beige, une crédence en céramique, sol en stratifié, îlot, un sol marron et un plan de travail marron.
Cette image montre une petite cuisine américaine encastrable traditionnelle en U avec un évier 1 bac, un placard à porte shaker, des portes de placard blanches, un plan de travail en stratifié, une crédence beige, une crédence en céramique, sol en stratifié, îlot, un sol marron et un plan de travail marron.

Cette photo montre une cuisine américaine parallèle et encastrable chic en bois clair de taille moyenne avec plan de travail en marbre, une crédence en marbre, un sol en bois brun, un placard avec porte à panneau encastré, une crédence grise, îlot, un sol marron et un plan de travail gris.

Фото Стефан Жильяр для Elle Decoration
Exemple d'une cuisine américaine linéaire chic avec un placard avec porte à panneau encastré, des portes de placard blanches, un évier posé, une crédence blanche, un électroménager noir, aucun îlot, un sol beige et plan de travail noir.
Exemple d'une cuisine américaine linéaire chic avec un placard avec porte à panneau encastré, des portes de placard blanches, un évier posé, une crédence blanche, un électroménager noir, aucun îlot, un sol beige et plan de travail noir.
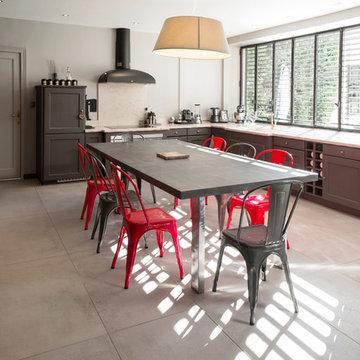
Réalisation d'une cuisine américaine tradition en U avec un placard à porte shaker, des portes de placard grises, une crédence beige, aucun îlot, un sol gris, un plan de travail beige et fenêtre au-dessus de l'évier.
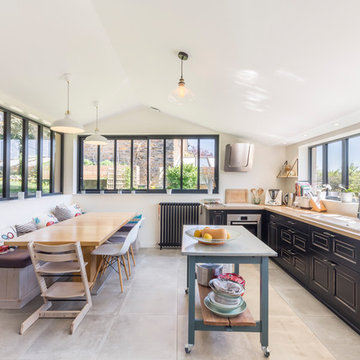
Pierre Coussié Photographie
Cette photo montre une cuisine américaine chic en L avec un évier posé, un placard avec porte à panneau surélevé, des portes de placard noires, un plan de travail en bois, un électroménager en acier inoxydable, carreaux de ciment au sol, îlot et un sol gris.
Cette photo montre une cuisine américaine chic en L avec un évier posé, un placard avec porte à panneau surélevé, des portes de placard noires, un plan de travail en bois, un électroménager en acier inoxydable, carreaux de ciment au sol, îlot et un sol gris.
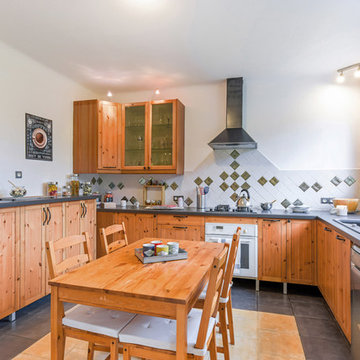
Photo Ouiflash
Cette image montre une cuisine américaine traditionnelle en L et bois brun avec un évier posé, une crédence multicolore, un électroménager blanc, un sol multicolore, un plan de travail gris et fenêtre au-dessus de l'évier.
Cette image montre une cuisine américaine traditionnelle en L et bois brun avec un évier posé, une crédence multicolore, un électroménager blanc, un sol multicolore, un plan de travail gris et fenêtre au-dessus de l'évier.

Idée de décoration pour une cuisine américaine parallèle tradition de taille moyenne avec une péninsule, un évier de ferme, un placard avec porte à panneau encastré, des portes de placard grises, un plan de travail en surface solide, une crédence blanche, une crédence en céramique, un électroménager en acier inoxydable et un sol en bois brun.

Clean and fresh white contemporary transitional kitchen dining area stands the test of time. The space features marble backsplash, solid surface white kitchen countertop, white painted shaker style cabinets, custom-made dining chairs with contrast color welt and adjustable solid maple wood table. Blue/gray furniture and trims keep the classic white space in balance.

This beautiful custom home built by Bowlin Built and designed by Boxwood Avenue in the Reno Tahoe area features creamy walls painted with Benjamin Moore's Swiss Coffee and white oak custom cabinetry. With beautiful granite and marble countertops and handmade backsplash. The dark stained island creates a two-toned kitchen with lovely European oak wood flooring and a large double oven range with a custom hood above!

This whole house renovation done by Harry Braswell Inc. used Virginia Kitchen's design services (Erin Hoopes) and materials for the bathrooms, laundry and kitchens. The custom millwork was done to replicate the look of the cabinetry in the open concept family room. This completely custom renovation was eco-friend and is obtaining leed certification.
Photo's courtesy Greg Hadley
Construction: Harry Braswell Inc.
Kitchen Design: Erin Hoopes under Virginia Kitchens

The addition of casement windows flanking the range opens this wall up to the stunning view, bringing light and color into the space. A slight jog in the base cabinet depth adds definition to the range and hood. The far end of the island switches from quartzite to butcher block counters, creating a perfect work space.

Exemple d'une cuisine américaine chic en L de taille moyenne avec un évier encastré, des portes de placard blanches, un plan de travail en granite, une crédence blanche, une crédence en carreau de verre, un sol en bois brun, un sol marron, plan de travail noir et un électroménager en acier inoxydable.

Project Developer John Audet
Designer Kate Adams
Photography by Stacy Zarin Goldberg
Inspiration pour une cuisine américaine traditionnelle en U de taille moyenne avec un électroménager en acier inoxydable, un sol en bois brun, îlot, un évier de ferme, un placard à porte shaker, des portes de placard blanches, un plan de travail en quartz modifié, une crédence blanche, un sol marron et un plan de travail gris.
Inspiration pour une cuisine américaine traditionnelle en U de taille moyenne avec un électroménager en acier inoxydable, un sol en bois brun, îlot, un évier de ferme, un placard à porte shaker, des portes de placard blanches, un plan de travail en quartz modifié, une crédence blanche, un sol marron et un plan de travail gris.
Idées déco de cuisines américaines classiques
1
