Idées déco de cuisines américaines en L
Trier par :
Budget
Trier par:Populaires du jour
81 - 100 sur 238 830 photos
1 sur 3
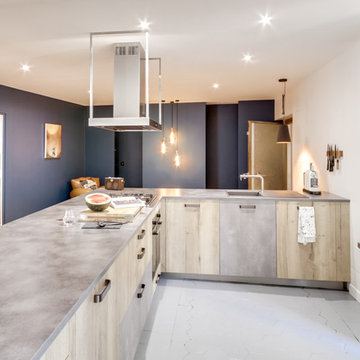
Shoootin
Cette image montre une grande cuisine américaine design en L et bois clair avec un évier encastré, un placard à porte affleurante, un plan de travail en béton, tomettes au sol, aucun îlot, un sol gris et un plan de travail gris.
Cette image montre une grande cuisine américaine design en L et bois clair avec un évier encastré, un placard à porte affleurante, un plan de travail en béton, tomettes au sol, aucun îlot, un sol gris et un plan de travail gris.

Inspiration pour une grande cuisine américaine traditionnelle en L avec un évier encastré, un placard avec porte à panneau encastré, des portes de placards vertess, plan de travail en marbre, une crédence blanche, une crédence en carrelage métro, un électroménager en acier inoxydable, un sol en bois brun, îlot, un sol marron et un plan de travail blanc.
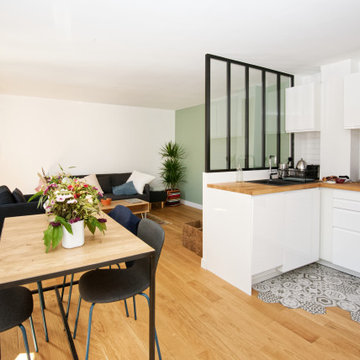
Idées déco pour une cuisine américaine scandinave en L de taille moyenne avec un évier posé, un placard à porte plane, des portes de placard blanches, un plan de travail en bois, une crédence blanche, une crédence en carrelage métro, un électroménager noir, parquet clair, aucun îlot, un sol beige et un plan de travail beige.

Aménagement d'une cuisine américaine encastrable contemporaine en L et bois brun avec un évier encastré, un placard à porte plane, une crédence beige, une crédence en dalle de pierre, un sol en bois brun, un sol marron et un plan de travail beige.
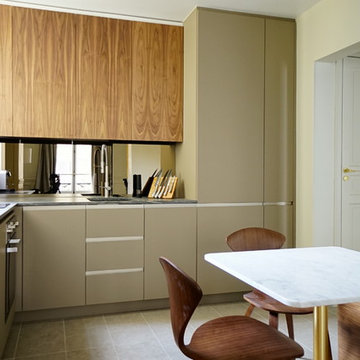
Inspiration pour une petite cuisine américaine design en L avec un évier encastré, un placard à porte plane, des portes de placard beiges, aucun îlot, un sol gris et un plan de travail gris.
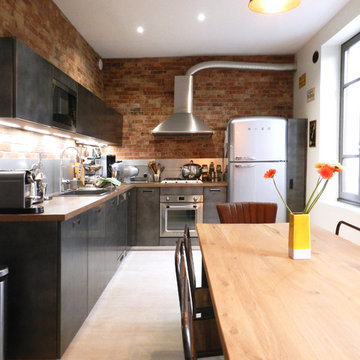
Inspiration pour une cuisine américaine urbaine en L avec un évier posé, un placard à porte plane, des portes de placard noires, un plan de travail en bois, une crédence métallisée, une crédence en dalle métallique, un électroménager en acier inoxydable, aucun îlot, un sol beige et un plan de travail marron.
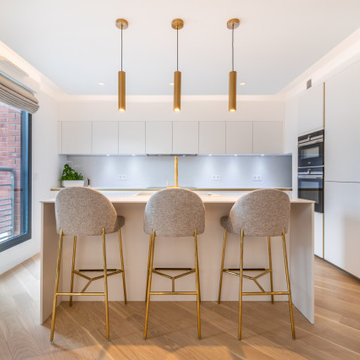
Idées déco pour une cuisine américaine contemporaine en L de taille moyenne avec un évier 1 bac, des portes de placard blanches, une crédence blanche, parquet clair, îlot et un sol beige.

Réalisation d'une grande cuisine américaine encastrable design en L avec un évier encastré, un placard à porte plane, des portes de placard beiges, une crédence grise, une crédence en céramique, sol en béton ciré, aucun îlot, un sol blanc et plan de travail noir.
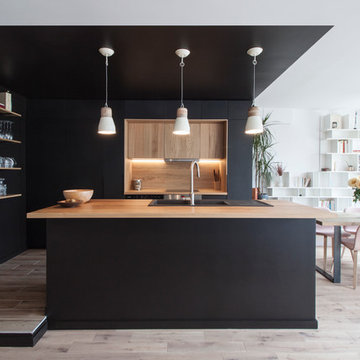
Idées déco pour une cuisine américaine contemporaine en L de taille moyenne avec un évier encastré, un plan de travail en bois, une crédence marron, une crédence en bois, parquet clair et îlot.

Uniquely situated on a double lot high above the river, this home stands proudly amongst the wooded backdrop. The homeowner's decision for the two-toned siding with dark stained cedar beams fits well with the natural setting. Tour this 2,000 sq ft open plan home with unique spaces above the garage and in the daylight basement.

Cette image montre une cuisine américaine traditionnelle en L avec un évier de ferme, un placard avec porte à panneau encastré, des portes de placard blanches, une crédence beige, une crédence en brique, un électroménager en acier inoxydable, parquet foncé, îlot, un sol marron et un plan de travail gris.

beautifully handcrafted, painted and glazed custom Amish cabinets.
Nothing says organized like a spice cabinet.
Cette photo montre une cuisine américaine nature en bois vieilli et L de taille moyenne avec un évier de ferme, un électroménager en acier inoxydable, un placard avec porte à panneau surélevé, un plan de travail en stéatite, une crédence grise, une crédence en céramique, parquet foncé, îlot et un sol marron.
Cette photo montre une cuisine américaine nature en bois vieilli et L de taille moyenne avec un évier de ferme, un électroménager en acier inoxydable, un placard avec porte à panneau surélevé, un plan de travail en stéatite, une crédence grise, une crédence en céramique, parquet foncé, îlot et un sol marron.

This gorgeous kitchen features a double range, marble counters and backsplash, brass fixtures, plus these freshly-painted cabinets in Sherwin Williams' "Amazing Gray". Design by Hilary Conrey of Courtney & Co. (Plus this is one of the prettiest islands we've ever seen!)

Creating a space to entertain was the top priority in this Mukwonago kitchen remodel. The homeowners wanted seating and counter space for hosting parties and watching sports. By opening the dining room wall, we extended the kitchen area. We added an island and custom designed furniture-style bar cabinet with retractable pocket doors. A new awning window overlooks the backyard and brings in natural light. Many in-cabinet storage features keep this kitchen neat and organized.
Bar Cabinet
The furniture-style bar cabinet has retractable pocket doors and a drop-in quartz counter. The homeowners can entertain in style, leaving the doors open during parties. Guests can grab a glass of wine or make a cocktail right in the cabinet.
Outlet Strips
Outlet strips on the island and peninsula keeps the end panels of the island and peninsula clean. The outlet strips also gives them options for plugging in appliances during parties.
Modern Farmhouse Design
The design of this kitchen is modern farmhouse. The materials, patterns, color and texture define this space. We used shades of golds and grays in the cabinetry, backsplash and hardware. The chevron backsplash and shiplap island adds visual interest.
Custom Cabinetry
This kitchen features frameless custom cabinets with light rail molding. It’s designed to hide the under cabinet lighting and angled plug molding. Putting the outlets under the cabinets keeps the backsplash uninterrupted.
Storage Features
Efficient storage and organization was important to these homeowners.
We opted for deep drawers to allow for easy access to stacks of dishes and bowls.
Under the cooktop, we used custom drawer heights to meet the homeowners’ storage needs.
A third drawer was added next to the spice drawer rollout.
Narrow pullout cabinets on either side of the cooktop for spices and oils.
The pantry rollout by the double oven rotates 90 degrees.
Other Updates
Staircase – We updated the staircase with a barn wood newel post and matte black balusters
Fireplace – We whitewashed the fireplace and added a barn wood mantel and pilasters.

Exemple d'une cuisine américaine rétro en L de taille moyenne avec un évier encastré, un placard à porte plane, des portes de placard turquoises, un plan de travail en granite, une crédence blanche, une crédence en carreau de porcelaine, un électroménager en acier inoxydable, un sol en bois brun, îlot, un sol marron, un plan de travail blanc et un plafond voûté.

Fall is approaching and with it all the renovations and home projects.
That's why we want to share pictures of this beautiful woodwork recently installed which includes a kitchen, butler's pantry, library, units and vanities, in the hope to give you some inspiration and ideas and to show the type of work designed, manufactured and installed by WL Kitchen and Home.
For more ideas or to explore different styles visit our website at wlkitchenandhome.com.

Shaker kitchen cabinets painted in Farrow & Ball Hague blue with antique brass knobs, pulls and catches. The worktop is Arabescato Corcia Marble. A wall of tall cabinets feature a double larder, double integrated oven and integrated fridge/freezer. A shaker double ceramic sink with polished nickel mixer tap and a Quooker boiling water tap sit in the perimeter run of cabinets with a Bert & May Majadas tile splash back topped off with a floating oak shelf. An induction hob sits on the island with three hanging pendant lights. Two moulded dark blue bar stools provide seating at the overhang worktop breakfast bar. The flooring is dark oak parquet.
Photographer - Charlie O'Beirne

Abby Caroline Photography
Idées déco pour une grande cuisine américaine encastrable classique en L avec un évier encastré, un placard à porte shaker, des portes de placard blanches, un plan de travail en quartz modifié, une crédence bleue, une crédence en carrelage métro, un sol en bois brun et îlot.
Idées déco pour une grande cuisine américaine encastrable classique en L avec un évier encastré, un placard à porte shaker, des portes de placard blanches, un plan de travail en quartz modifié, une crédence bleue, une crédence en carrelage métro, un sol en bois brun et îlot.

Tom Crane Photography
Aménagement d'une petite cuisine américaine campagne en L avec un placard à porte affleurante, des portes de placards vertess, îlot, un évier encastré, plan de travail en marbre, une crédence blanche, une crédence en carrelage métro, un électroménager en acier inoxydable et un sol en travertin.
Aménagement d'une petite cuisine américaine campagne en L avec un placard à porte affleurante, des portes de placards vertess, îlot, un évier encastré, plan de travail en marbre, une crédence blanche, une crédence en carrelage métro, un électroménager en acier inoxydable et un sol en travertin.

The side of the island has convenient storage for cookbooks and other essentials. The strand woven bamboo flooring looks modern, but tones with the oak flooring in the rest of the house.
Photos by- Michele Lee Willson
Idées déco de cuisines américaines en L
5