Idées déco de cuisines asiatiques avec aucun îlot
Trier par :
Budget
Trier par:Populaires du jour
1 - 20 sur 267 photos
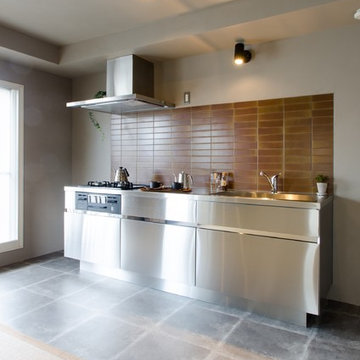
RENOVES
Idée de décoration pour une petite cuisine ouverte linéaire asiatique avec un évier intégré, un placard à porte plane, un plan de travail en inox, une crédence marron, une crédence en carreau de porcelaine, un électroménager en acier inoxydable, un sol en carrelage de porcelaine et aucun îlot.
Idée de décoration pour une petite cuisine ouverte linéaire asiatique avec un évier intégré, un placard à porte plane, un plan de travail en inox, une crédence marron, une crédence en carreau de porcelaine, un électroménager en acier inoxydable, un sol en carrelage de porcelaine et aucun îlot.

Idée de décoration pour une petite cuisine ouverte linéaire asiatique en bois brun avec un évier posé, un placard à porte plane, une crédence blanche, une crédence en céramique, un électroménager en acier inoxydable et aucun îlot.
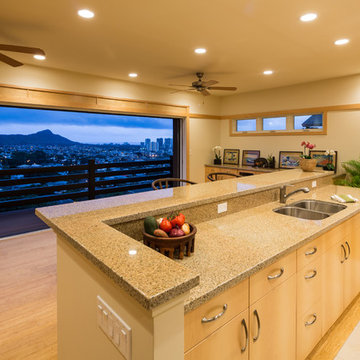
Brad Peebles
Aménagement d'une petite cuisine linéaire asiatique en bois clair fermée avec un évier 2 bacs, un plan de travail en granite, un électroménager en acier inoxydable et aucun îlot.
Aménagement d'une petite cuisine linéaire asiatique en bois clair fermée avec un évier 2 bacs, un plan de travail en granite, un électroménager en acier inoxydable et aucun îlot.

The design of this remodel of a small two-level residence in Noe Valley reflects the owner's passion for Japanese architecture. Having decided to completely gut the interior partitions, we devised a better-arranged floor plan with traditional Japanese features, including a sunken floor pit for dining and a vocabulary of natural wood trim and casework. Vertical grain Douglas Fir takes the place of Hinoki wood traditionally used in Japan. Natural wood flooring, soft green granite and green glass backsplashes in the kitchen further develop the desired Zen aesthetic. A wall to wall window above the sunken bath/shower creates a connection to the outdoors. Privacy is provided through the use of switchable glass, which goes from opaque to clear with a flick of a switch. We used in-floor heating to eliminate the noise associated with forced-air systems.
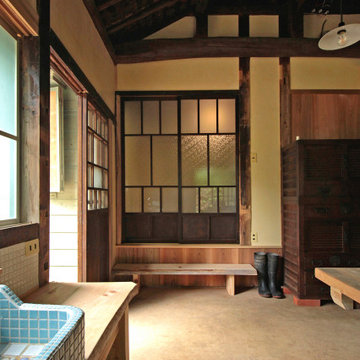
昭和九年に建てられた旧猪子家住宅。朽ち果てる寸前であったこの建物を2015年から2017年に掛けて修繕した。
外観はそのままに、痛んでいるところを補修し、和室などは壁仕上げをやり直した。台所については、多少リフォームされたいたが、「たたき土間」や「水場」など、昔の「竈(くど)」ように改修した。
Aménagement d'une cuisine linéaire asiatique fermée et de taille moyenne avec un plan de travail en bois, aucun îlot, un sol beige et poutres apparentes.
Aménagement d'une cuisine linéaire asiatique fermée et de taille moyenne avec un plan de travail en bois, aucun îlot, un sol beige et poutres apparentes.

Idées déco pour une petite cuisine asiatique en U fermée avec un évier posé, un placard à porte plane, des portes de placard blanches, plan de travail en marbre, une crédence beige, une crédence en marbre, un électroménager noir, un sol en carrelage de porcelaine, aucun îlot, un sol gris et un plan de travail beige.

Exemple d'une cuisine américaine asiatique en U et bois brun de taille moyenne avec un évier encastré, un placard avec porte à panneau encastré, un plan de travail en quartz modifié, une crédence grise, une crédence en quartz modifié, un électroménager en acier inoxydable, un sol en bois brun, aucun îlot, un sol beige et un plan de travail gris.
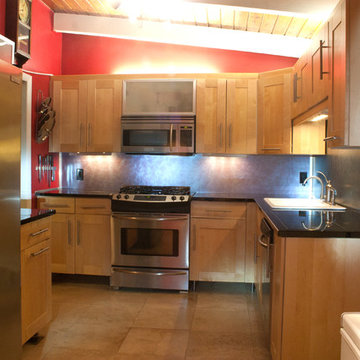
Ideas of a budget kitchen. This is the DIY Ikea kitchen. The advantages of this kitchen is the tremendous amount of storage space in a tight configuration.
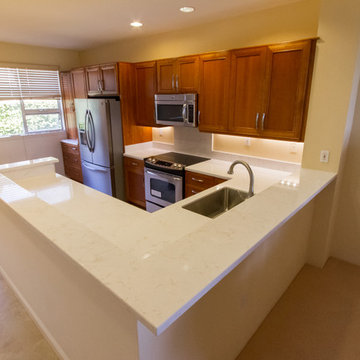
Photographer: James Anshutz
Aménagement d'une cuisine américaine asiatique en U et bois brun de taille moyenne avec un évier encastré, un placard avec porte à panneau encastré, une crédence blanche, une crédence en dalle de pierre, un électroménager en acier inoxydable, aucun îlot, un plan de travail en quartz modifié, un sol en linoléum et un sol beige.
Aménagement d'une cuisine américaine asiatique en U et bois brun de taille moyenne avec un évier encastré, un placard avec porte à panneau encastré, une crédence blanche, une crédence en dalle de pierre, un électroménager en acier inoxydable, aucun îlot, un plan de travail en quartz modifié, un sol en linoléum et un sol beige.

Vista verso la cucina
Exemple d'une petite cuisine ouverte linéaire asiatique en bois clair avec un évier encastré, un placard à porte plane, un plan de travail en quartz, une crédence grise, un électroménager noir, parquet clair, aucun îlot, un plan de travail gris et un plafond en bois.
Exemple d'une petite cuisine ouverte linéaire asiatique en bois clair avec un évier encastré, un placard à porte plane, un plan de travail en quartz, une crédence grise, un électroménager noir, parquet clair, aucun îlot, un plan de travail gris et un plafond en bois.
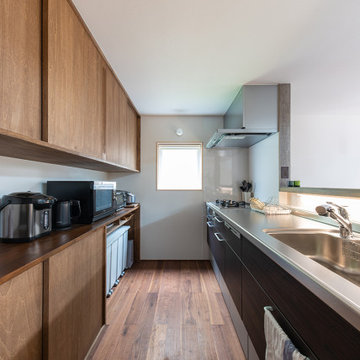
ダウンフロアリビングが特徴的な住まいです。
三方が住宅に囲まれた密集地で、道路より敷地が約40㎝高くなっていました。
その敷地の高低差を利用し、リビングの床の高さを低くしています。
通常は、敷地が高い場合、玄関前のポーチ階段により、数段上がって家に入ります。
荻曽根の家では、家の中で徐々に上がるようにしました。
そして、2階の床も少し上げています。
2階の少し床をあげることにより、1階と2階のつながりが生まれ、下記の点のメリットがでています。
・視線の抜け、広がり感
・家族間のコミュニケーション
・風の抜け
・採光をとりやすくなる
リビングは、南側からの採光を高窓から主に採り入れています。
隣家からのプライバシーも保ちやすいです。
さらに、視線の抜けや広がり感を演出し、1階と2階で家族のコミュニケーションも取りやすくなっています。
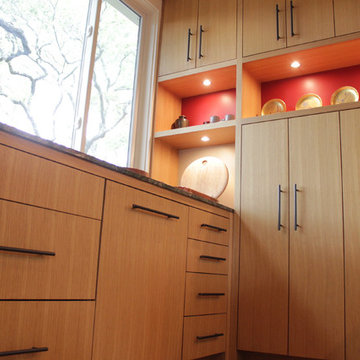
Notice how the white oak wood grain flows continuously across the door fronts. Nearly every other custom cabinetmaker will not go to this much trouble. Guess what this means: if I make a mistake or damage one during manufacture, I have to replace a whole batch. Ask me how I know this :(

A 19th century Japanese Mizuya is wall mounted and split into two sections to act as upper and lower cabinets. Custom cabinetry mimic the style of the client's prized tonsu chest in the adjacent dining room

Cette image montre une cuisine asiatique en U et bois clair avec un évier encastré, un placard à porte plane, un plan de travail en bois, une crédence blanche, un électroménager en acier inoxydable, sol en béton ciré, aucun îlot, un sol gris et un plan de travail marron.

Idée de décoration pour une cuisine ouverte linéaire et encastrable asiatique en bois clair avec un évier encastré, un placard à porte plane, une crédence marron, une crédence en mosaïque, parquet clair, aucun îlot, un sol beige et un plan de travail gris.
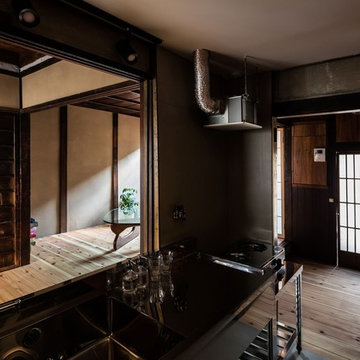
Photo by Yohei Sasakura
Aménagement d'une petite cuisine linéaire asiatique en inox fermée avec un évier intégré, un placard sans porte, un plan de travail en inox, une crédence grise, une crédence en carreau de ciment, un électroménager en acier inoxydable, carreaux de ciment au sol, aucun îlot et un sol gris.
Aménagement d'une petite cuisine linéaire asiatique en inox fermée avec un évier intégré, un placard sans porte, un plan de travail en inox, une crédence grise, une crédence en carreau de ciment, un électroménager en acier inoxydable, carreaux de ciment au sol, aucun îlot et un sol gris.

This is a good example showing how we can utilize drawers underneath the kitchen sink. This makes it a lot easier to organize and access your cleaning products, plus you get two levels of storage instead of just one. Notice the pretty dovetailed drawer joinery.
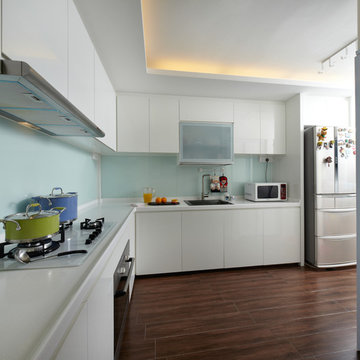
Zen’s minimalism is often misconstrued in Singapore as “lesser works involved”. In fact, the key to Zen is to ensure sufficient and strategically placed storage space for owners, while maximising the feel of spaciousness. This ensures that the entire space will not be clouded by clutter. For this project, nOtch kept the key Zen elements of balance, harmony and relaxation, while incorporating fengshui elements, in a modern finishing. A key fengshui element is the flowing stream ceiling design, which directs all auspicious Qi from the main entrance into the heart of the home, and gathering them in the ponds. This project was selected by myPaper生活 》家居to be a half-paged feature on their weekly interior design advise column.
Photos by: Watson Lau (Wats Behind The Lens Pte Ltd)
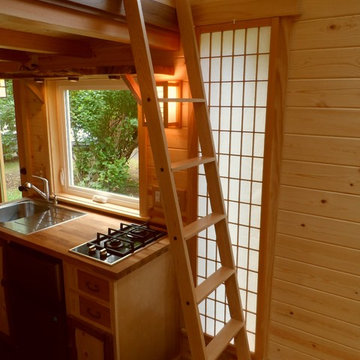
Idées déco pour une cuisine ouverte asiatique en U avec un évier posé, un plan de travail en bois, un placard à porte plane, un électroménager en acier inoxydable, parquet foncé et aucun îlot.
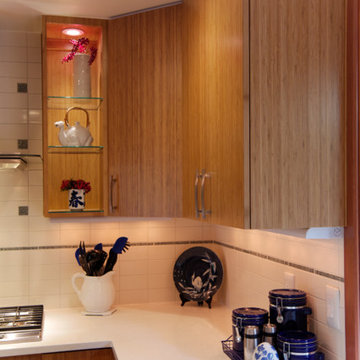
Pixel Light Studios
Cette photo montre une cuisine américaine asiatique en U et bois brun de taille moyenne avec un évier posé, un placard à porte plane, un plan de travail en quartz modifié, une crédence blanche, une crédence en carrelage métro, un électroménager en acier inoxydable, parquet clair et aucun îlot.
Cette photo montre une cuisine américaine asiatique en U et bois brun de taille moyenne avec un évier posé, un placard à porte plane, un plan de travail en quartz modifié, une crédence blanche, une crédence en carrelage métro, un électroménager en acier inoxydable, parquet clair et aucun îlot.
Idées déco de cuisines asiatiques avec aucun îlot
1