Idées déco de cuisines asiatiques avec un plan de travail blanc
Trier par :
Budget
Trier par:Populaires du jour
61 - 80 sur 274 photos
1 sur 3
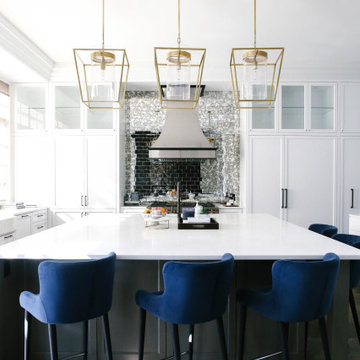
Réalisation d'une grande cuisine américaine asiatique en L avec un placard à porte shaker, des portes de placard blanches, un plan de travail en quartz, une crédence métallisée, une crédence miroir, un électroménager en acier inoxydable, parquet foncé, 2 îlots, un sol marron et un plan de travail blanc.
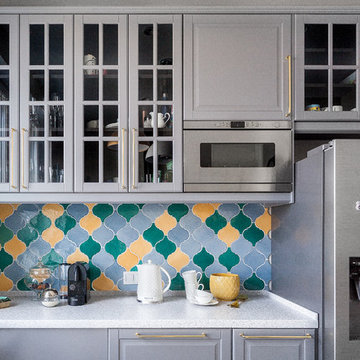
Небольшая, компактная кухня с акцентным керамическим фартуком из плитки ручной работы "Арабеска". Автор проекта использовал микс из глазури разных цветовых оттенков, сделав фартук ярким пятном на кухне. Прекрасный средиземноморский стиль задает ощущение отдыха.

Idée de décoration pour une petite cuisine américaine parallèle asiatique en bois clair avec un évier encastré, un placard à porte affleurante, un plan de travail en surface solide, une crédence blanche, une crédence en céramique, un électroménager blanc, un sol en contreplaqué, îlot, un sol marron et un plan de travail blanc.
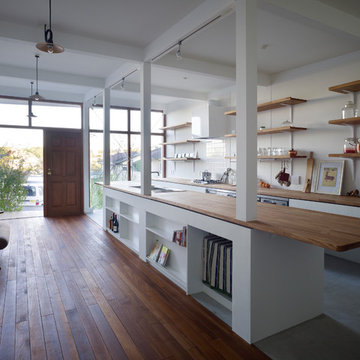
東西にリビングを持つ、トンネル状の住宅。
建て主の家族構成は、音楽家の夫+雑誌編集者の妻+子供の3人。夫の実家は「寺」で、敷地を活用して幼稚園や保育園を運営していて、夫妻はそういった家業にも参加している。
夫妻が社会的に様々な活動分野(チャンネル)を持っているため、設計当初は要望が複雑だったが、打合せを重ねてゆくと要点がみえてきた。
■要点1■
音楽や雑誌編集活動など、寺の外部へ直結するチャンネルのための場をつくる。
寺を介したチャンネルはこれまで同様に継続する。
■要点2■
プライベートスペースを、寺の境内に隣接して確保する。
境内には居住施設として庫裡があるが、そこでは完全なプライバシーを成立させるのが難しいため。
夫妻の様々な社会活動を「寺を介する/介さない」という基準で二つに整理し、トンネル状の空間の東西端部に二つのリビングを設け、それぞれの用途に割り当てた。
東リビングは寺を介さず前面道路へ直結する出入口を備えていて、夫妻の音楽や雑誌編集活動の窓口になる。あるときはパーティ会場のように、あるときは幼稚園に子供を通わせる父母向けのカフェのように、フレキシブルな空間を想定した。
西リビングは庫裡に向かう出入口を備えていて、寺を介したチャンネルを継続しつつ適度な距離感をつくるためのバッファゾーンになる。庫裡側の緑を取り込み、小ぶりで落ち着きある空間を想定した。
東西リビングに挟まれた、トンネル状のボリュームの中央部の天井を下げ、そこを最もプライベートな個室(主寝室・子供室)としている。周辺環境から程よく独立させるために窓を減らし、主要な光はトップライトから取り込んでいる。内部の壁には着色(主寝室:青、子供室:黄)を施した。
価値観が多様化する現代社会の中で、地域にとって寺がどのような存在であるべきか、問われる場面が増えている。この夫妻の寺も同様で、例えば幼稚園や保育園を運営することで地域のニーズに応えてきた。今後さらに、様々なチャンネルを吸収して地域のコミュニティスペースとして活性化して行くだろう。チャンネルを二つに整理したのは、夫妻の活動を分断してしまおうということではない。むしろ寺の活性化を目的とした、二つのチャンネルによる相互作用を誘導する準備だと考えている。
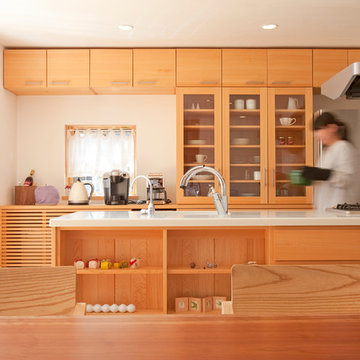
Inspiration pour une cuisine américaine parallèle asiatique en bois clair avec un placard à porte vitrée, îlot et un plan de travail blanc.
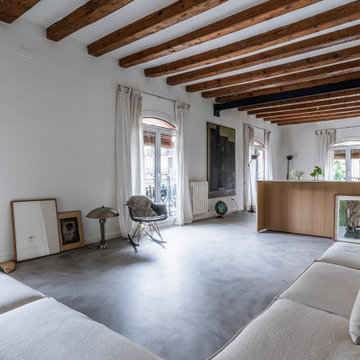
Cocina abierta al salón, muebles en madera Roble Natural
Cette photo montre une grande cuisine ouverte asiatique en L et bois clair avec un évier encastré, un placard avec porte à panneau surélevé, plan de travail en marbre, une crédence blanche, une crédence en marbre, un électroménager en acier inoxydable, sol en béton ciré, une péninsule, un sol gris, un plan de travail blanc et poutres apparentes.
Cette photo montre une grande cuisine ouverte asiatique en L et bois clair avec un évier encastré, un placard avec porte à panneau surélevé, plan de travail en marbre, une crédence blanche, une crédence en marbre, un électroménager en acier inoxydable, sol en béton ciré, une péninsule, un sol gris, un plan de travail blanc et poutres apparentes.
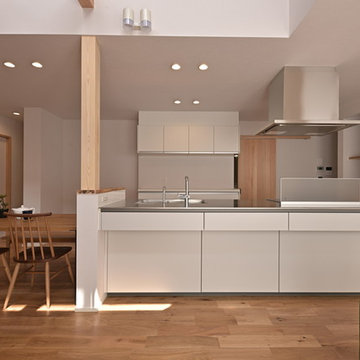
Exemple d'une cuisine ouverte linéaire asiatique avec un évier intégré, un placard à porte plane, des portes de placard blanches, un plan de travail en inox, un sol en bois brun, îlot, un sol marron, une crédence blanche et un plan de travail blanc.
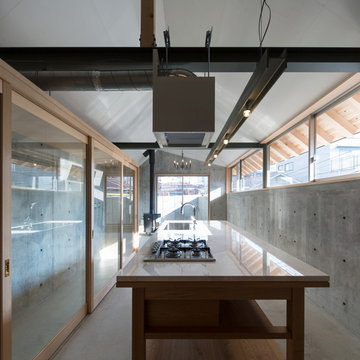
Inspiration pour une petite cuisine ouverte linéaire asiatique avec un évier encastré, un placard sans porte, plan de travail en marbre, un électroménager en acier inoxydable, sol en béton ciré, îlot, un sol gris et un plan de travail blanc.
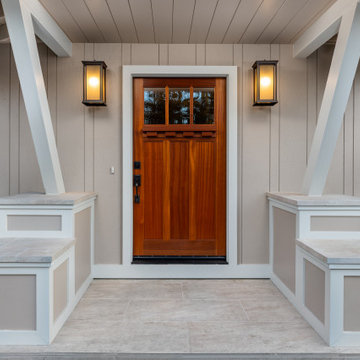
-Shaker Door Cherry
-stainless steel appliances
-Japanese Tatami Room
-Custom Tile Porch
-Subway Back splash
-Quartz Counter tops
-Low profile Range Hood
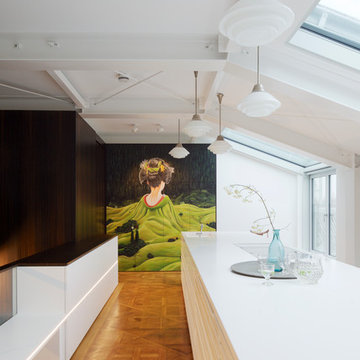
Der monolithische Küchenblock bildet das Zentrum der lichtdurchfluteten Küche. In die Massanfertigung aus weißem Mineralwerkstoff ist sogar eine Sitzbank integriert, die sich bei Bedarf optisch nahtlos in den Block einfügt. Das historische Parkett strahlt mit seinem honigfarbenen Glanz Wärme und Behaglichkeit aus und lädt dazu ein auf den Stufen rund um die Küche ganz zwanglos Platz zu nehmen.
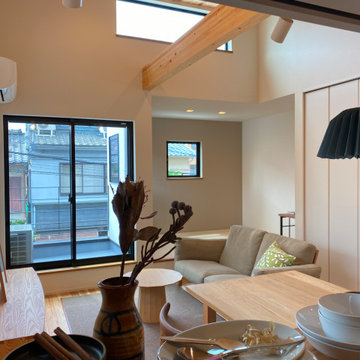
キッチンからリビングをみた感じ
Idées déco pour une petite cuisine ouverte linéaire asiatique avec un évier encastré, un plan de travail en surface solide, une crédence blanche, parquet clair, un plan de travail blanc et un plafond en bois.
Idées déco pour une petite cuisine ouverte linéaire asiatique avec un évier encastré, un plan de travail en surface solide, une crédence blanche, parquet clair, un plan de travail blanc et un plafond en bois.
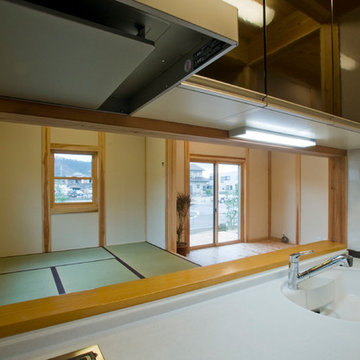
キッチンよりタタミ間、リビング方向。
小上がりに坐するとキッチンの奥さんと目線が同一高さになる配置。小上がりの窓は地元伊吹山が借景出来る配置としています。
Cette image montre une cuisine linéaire asiatique fermée avec un évier intégré, un placard à porte plane, des portes de placard marrons, un plan de travail en surface solide, une crédence marron, une crédence en carreau de verre, un sol en bois brun, îlot, un sol marron et un plan de travail blanc.
Cette image montre une cuisine linéaire asiatique fermée avec un évier intégré, un placard à porte plane, des portes de placard marrons, un plan de travail en surface solide, une crédence marron, une crédence en carreau de verre, un sol en bois brun, îlot, un sol marron et un plan de travail blanc.
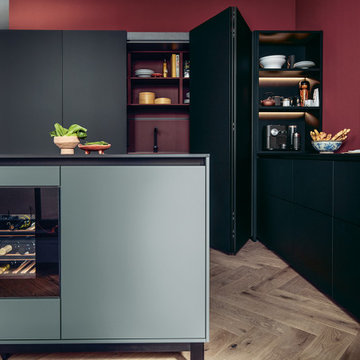
Ein Ambiente voller Kultiviertheit und Individualität und viel Platz zum Verstauen: das ist die Küche mit Fronten in expressivem Indischrot, subtil erfrischt mit einem Akzent in Nebelblau. Dafür, dass man sich in der Küche wohlfühlt fühlt, sorgt die großzügige, offene Planung, die die Grenzen zum Wohnbereich verschwimmen lässt. Dreh- und Angelpunkt der Küche ist die kubische Insel mit integrierter Bar, die die Architektur des Raumes definiert und sich gleichzeitig optisch zurücknimmt.
An atmosphere full of sophistication and individuality and lots of storage space: that‘s the kitchen with fronts in expressive Indian red subtly refreshed by a hint of misty blue. The spacious, open planning which blur the boundaries between the kitchen and the living space make you feel good. The cubic island with integrated bar that defines the architecture of the room and at the same time is visually unobtrusive forms the centre of the kitchen.
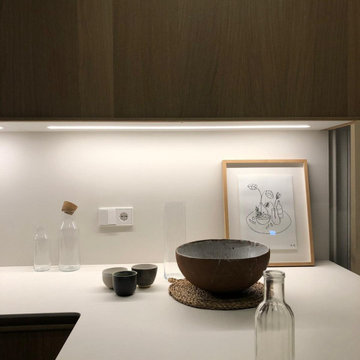
Cocina abierta al salón, muebles en madera Roble Natural
Idée de décoration pour une grande cuisine ouverte asiatique en L et bois clair avec un évier encastré, un placard avec porte à panneau surélevé, plan de travail en marbre, une crédence blanche, une crédence en marbre, un électroménager en acier inoxydable, sol en béton ciré, une péninsule, un sol gris, un plan de travail blanc et poutres apparentes.
Idée de décoration pour une grande cuisine ouverte asiatique en L et bois clair avec un évier encastré, un placard avec porte à panneau surélevé, plan de travail en marbre, une crédence blanche, une crédence en marbre, un électroménager en acier inoxydable, sol en béton ciré, une péninsule, un sol gris, un plan de travail blanc et poutres apparentes.
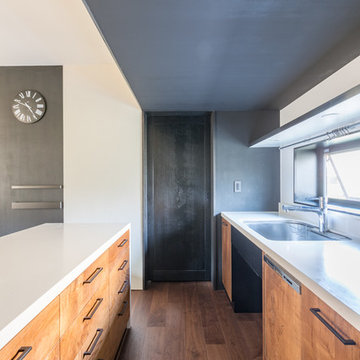
Cette photo montre une cuisine asiatique avec un évier encastré, un plan de travail en surface solide, une crédence blanche, un sol en contreplaqué et un plan de travail blanc.
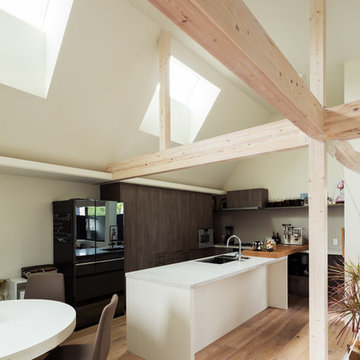
写真:笹倉洋平
造園:英庭
Idée de décoration pour une cuisine ouverte asiatique en L et bois foncé avec un évier 1 bac, un placard à porte plane, parquet clair, îlot, un sol beige et un plan de travail blanc.
Idée de décoration pour une cuisine ouverte asiatique en L et bois foncé avec un évier 1 bac, un placard à porte plane, parquet clair, îlot, un sol beige et un plan de travail blanc.
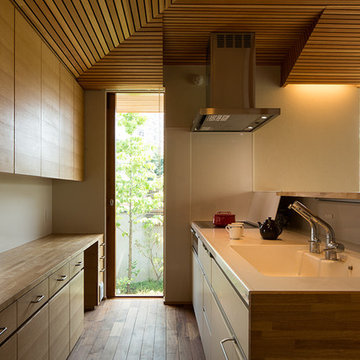
住宅街に位置していてプライバシーを確保しつつ、前庭と中庭の2つの庭を持ち、全ての部屋が明るく開放的になっています。
前庭が大きく目に入ってきて、キッチン、ダイニング、リビングは明るく使い易い広さで構成されています。引き込み障子で閉じることもできます。
Idées déco pour une cuisine ouverte asiatique en bois brun de taille moyenne avec un évier intégré, un placard à porte affleurante, un plan de travail en surface solide, une crédence blanche, un électroménager en acier inoxydable, parquet foncé, îlot, un sol marron et un plan de travail blanc.
Idées déco pour une cuisine ouverte asiatique en bois brun de taille moyenne avec un évier intégré, un placard à porte affleurante, un plan de travail en surface solide, une crédence blanche, un électroménager en acier inoxydable, parquet foncé, îlot, un sol marron et un plan de travail blanc.
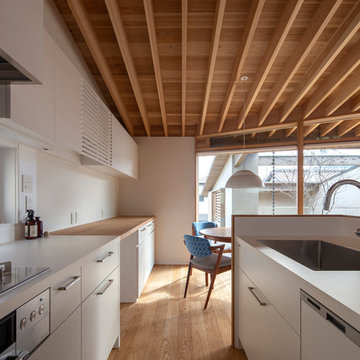
Exemple d'une cuisine ouverte parallèle asiatique avec des portes de placard blanches, une crédence blanche, parquet clair, îlot et un plan de travail blanc.
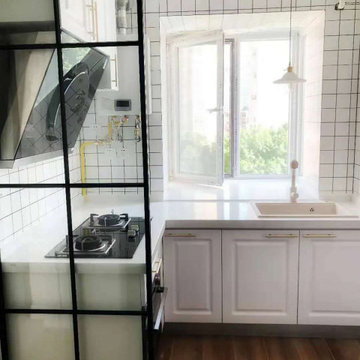
An economical small L-shape kitchen, simple but modern.
Réalisation d'une petite cuisine asiatique en L fermée avec un évier encastré, un placard à porte shaker, des portes de placard blanches, un plan de travail en quartz modifié, une crédence blanche, une crédence en carreau de ciment, un électroménager noir, un sol en carrelage de porcelaine, aucun îlot, un sol marron et un plan de travail blanc.
Réalisation d'une petite cuisine asiatique en L fermée avec un évier encastré, un placard à porte shaker, des portes de placard blanches, un plan de travail en quartz modifié, une crédence blanche, une crédence en carreau de ciment, un électroménager noir, un sol en carrelage de porcelaine, aucun îlot, un sol marron et un plan de travail blanc.
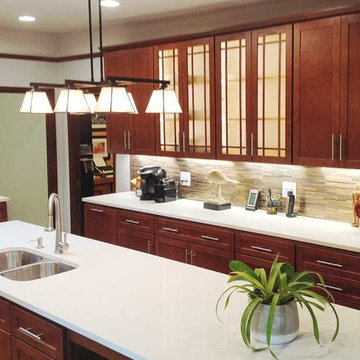
Exemple d'une cuisine asiatique avec un placard à porte shaker et un plan de travail blanc.
Idées déco de cuisines asiatiques avec un plan de travail blanc
4