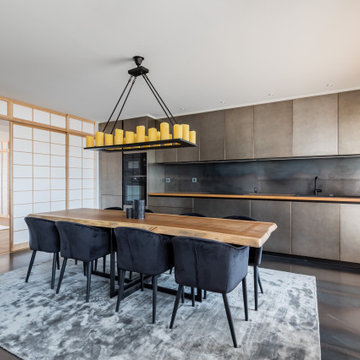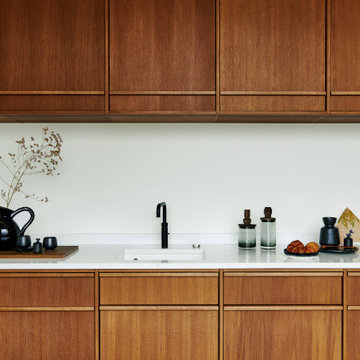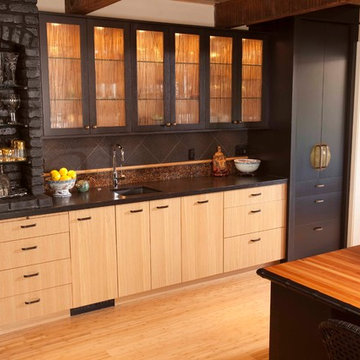Idées déco de cuisines asiatiques
Trier par :
Budget
Trier par:Populaires du jour
1 - 20 sur 8 452 photos
1 sur 2

The Kitchen was upgraded three folds with a better planned layout from the existing one turning it into a fully modern and equipped modular Kitchen from Blum with a much better planned servant quarter. Corian counters and wall dados and PU shutters lend a sleek and stark modern look.
Prashant Bhat
Trouvez le bon professionnel près de chez vous
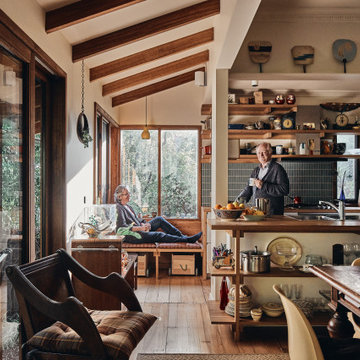
Aménagement d'une cuisine ouverte asiatique avec un placard sans porte, un plan de travail en bois, un sol en bois brun et poutres apparentes.

Inspiration pour une petite cuisine américaine linéaire asiatique avec un évier intégré, des portes de placard blanches, un plan de travail en inox, une crédence blanche, une péninsule, un sol blanc, un plan de travail gris et un sol en carrelage de porcelaine.

Idées déco pour une cuisine ouverte linéaire asiatique de taille moyenne avec un évier encastré, un placard sans porte, des portes de placard grises, un plan de travail en stratifié, une crédence grise, une crédence en marbre, un électroménager en acier inoxydable, carreaux de ciment au sol, îlot, un sol gris, un plan de travail gris et un plafond en papier peint.

The design of this remodel of a small two-level residence in Noe Valley reflects the owner's passion for Japanese architecture. Having decided to completely gut the interior partitions, we devised a better-arranged floor plan with traditional Japanese features, including a sunken floor pit for dining and a vocabulary of natural wood trim and casework. Vertical grain Douglas Fir takes the place of Hinoki wood traditionally used in Japan. Natural wood flooring, soft green granite and green glass backsplashes in the kitchen further develop the desired Zen aesthetic. A wall to wall window above the sunken bath/shower creates a connection to the outdoors. Privacy is provided through the use of switchable glass, which goes from opaque to clear with a flick of a switch. We used in-floor heating to eliminate the noise associated with forced-air systems.

Aménagement d'une cuisine américaine parallèle asiatique en bois brun avec un placard à porte plane, un plan de travail en bois, une crédence verte, une crédence en carrelage métro, un sol en bois brun, îlot, un sol marron et un plan de travail beige.
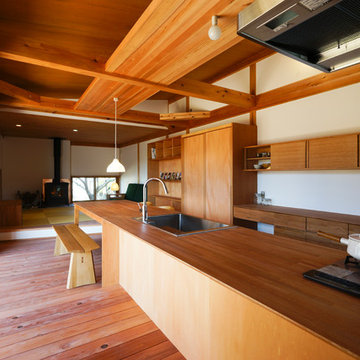
塚本浩史
Cette photo montre une cuisine ouverte parallèle asiatique avec un évier posé, un placard à porte plane, un électroménager en acier inoxydable, un sol en bois brun, îlot, un plan de travail en bois et une crédence en bois.
Cette photo montre une cuisine ouverte parallèle asiatique avec un évier posé, un placard à porte plane, un électroménager en acier inoxydable, un sol en bois brun, îlot, un plan de travail en bois et une crédence en bois.
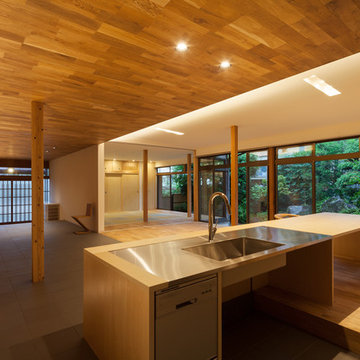
Yousuke Harigane (TechniStaff)
Inspiration pour une cuisine américaine asiatique avec parquet clair.
Inspiration pour une cuisine américaine asiatique avec parquet clair.
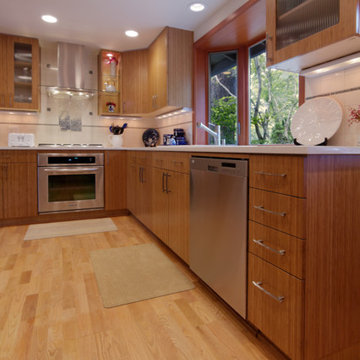
Pixel Light Studios
Idées déco pour une cuisine américaine asiatique en U et bois brun de taille moyenne avec un évier posé, un placard à porte plane, un plan de travail en quartz modifié, une crédence blanche, une crédence en carrelage métro, un électroménager en acier inoxydable, parquet clair et aucun îlot.
Idées déco pour une cuisine américaine asiatique en U et bois brun de taille moyenne avec un évier posé, un placard à porte plane, un plan de travail en quartz modifié, une crédence blanche, une crédence en carrelage métro, un électroménager en acier inoxydable, parquet clair et aucun îlot.

Jeeheon Cho
Inspiration pour une grande cuisine américaine asiatique en L avec un évier 2 bacs, un placard à porte plane, des portes de placard blanches, plan de travail en marbre, une crédence blanche, une crédence en dalle de pierre, un sol en liège et îlot.
Inspiration pour une grande cuisine américaine asiatique en L avec un évier 2 bacs, un placard à porte plane, des portes de placard blanches, plan de travail en marbre, une crédence blanche, une crédence en dalle de pierre, un sol en liège et îlot.
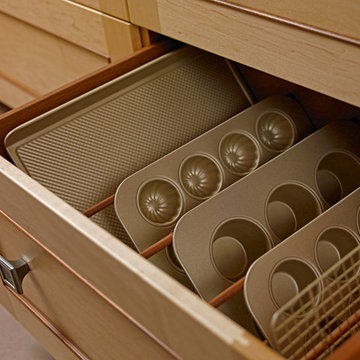
QCCI's 2013 Concept Capabilities Kitchen called Tansu. Photography by Simone Associates
Idées déco pour une cuisine asiatique.
Idées déco pour une cuisine asiatique.

A 19th century Japanese Mizuya is wall mounted and split into two sections to act as upper and lower cabinets. Custom cabinetry mimic the style of the client's prized tonsu chest in the adjacent dining room

CLIENT // M
PROJECT TYPE // CONSTRUCTION
LOCATION // HATSUDAI, SHIBUYA-KU, TOKYO, JAPAN
FACILITY // RESIDENCE
GROSS CONSTRUCTION AREA // 71sqm
CONSTRUCTION AREA // 25sqm
RANK // 2 STORY
STRUCTURE // TIMBER FRAME STRUCTURE
PROJECT TEAM // TOMOKO SASAKI
STRUCTURAL ENGINEER // Tetsuya Tanaka Structural Engineers
CONSTRUCTOR // FUJI SOLAR HOUSE
YEAR // 2019
PHOTOGRAPHS // akihideMISHIMA

すご~く広いリビングで心置きなく寛ぎたい。
くつろぐ場所は、ほど良くプライバシーを保つように。
ゆっくり本を読んだり、家族団らんしたり、たのしさを詰め込んだ暮らしを考えた。
ひとつひとつ動線を考えたら、私たち家族のためだけの「平屋」のカタチにたどり着いた。
流れるような回遊動線は、きっと日々の家事を楽しくしてくれる。
そんな家族の想いが、またひとつカタチになりました。
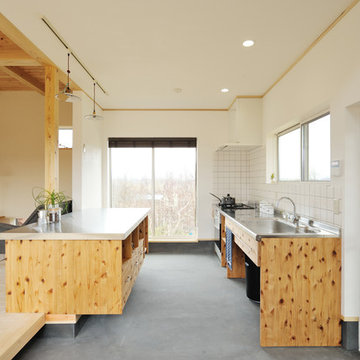
「料理が好きなので、カウンターには直にパンを捏ねられるステンレスにしました」と奥様。リビング側からは子どもも使いやすい高さになっている。キッチン収納の一部は掃除がしやすいキャスター付き
「半規格型住宅ZEROBACO」建築工房零
Réalisation d'une cuisine ouverte parallèle asiatique en bois brun avec un plan de travail en inox, un placard à porte plane, une crédence blanche, sol en béton ciré, îlot et un sol gris.
Réalisation d'une cuisine ouverte parallèle asiatique en bois brun avec un plan de travail en inox, un placard à porte plane, une crédence blanche, sol en béton ciré, îlot et un sol gris.
Idées déco de cuisines asiatiques
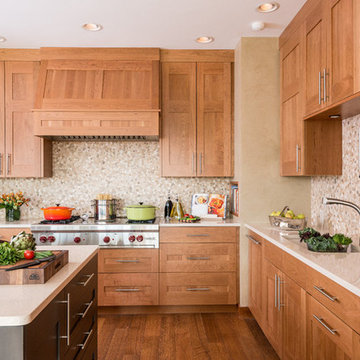
Nice relaxing kitchen to cook and entertain. With the warm colors and great light it is a wonderful space for family and friends. The contrasting island gives a nice bit of interest in the space.
1
