Idées déco de cuisines asiatiques en U
Trier par :
Budget
Trier par:Populaires du jour
1 - 20 sur 431 photos

The Kitchen was upgraded three folds with a better planned layout from the existing one turning it into a fully modern and equipped modular Kitchen from Blum with a much better planned servant quarter. Corian counters and wall dados and PU shutters lend a sleek and stark modern look.
Prashant Bhat

Saturday, September 21, 2019
10:00 AM - Noon
1280 Sixth Street, Berkeley CA 94710
RSVP: juliem@mcbuild.com or calls only 510.558.3906 (Please no text messages - its an office phone)
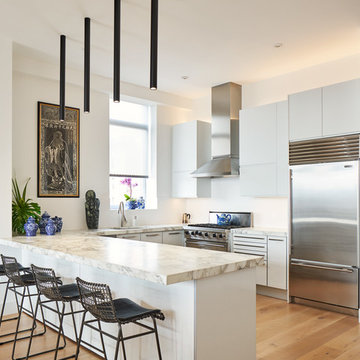
© Edward Caruso Photography
Interior design by Francis Interiors
Idée de décoration pour une cuisine asiatique en U avec un évier encastré, un placard à porte plane, des portes de placard blanches, une crédence blanche, un électroménager en acier inoxydable, parquet clair, une péninsule, un sol beige, un plan de travail beige et fenêtre au-dessus de l'évier.
Idée de décoration pour une cuisine asiatique en U avec un évier encastré, un placard à porte plane, des portes de placard blanches, une crédence blanche, un électroménager en acier inoxydable, parquet clair, une péninsule, un sol beige, un plan de travail beige et fenêtre au-dessus de l'évier.

Exemple d'une cuisine bicolore asiatique en U fermée avec un évier posé, un placard à porte plane, des portes de placard bleues, une crédence noire, une crédence en feuille de verre, un électroménager en acier inoxydable, carreaux de ciment au sol, îlot, un sol multicolore et un plan de travail blanc.
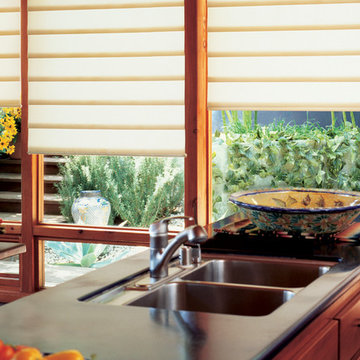
Exemple d'une grande cuisine américaine asiatique en U et bois brun avec un évier encastré, un placard à porte plane, un plan de travail en surface solide, un électroménager en acier inoxydable, sol en béton ciré, îlot et un sol gris.
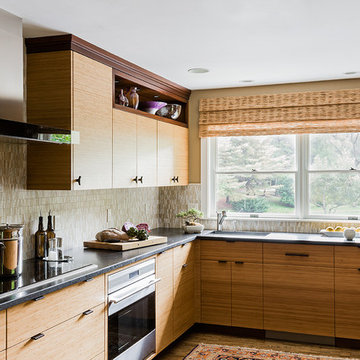
The design challenge was clear to me as I pulled into the driveway of my clients seaside home. The home nestled into a wooded lot and beautiful pond looked like it was plucked out of the pacific Northwest. When I was initially interviewed my client was very clear, she and her husband no longer had tuition payments, it was their time to have the kitchen of their dreams. But I had to stick to tight guidelines, it was not an open check book, they did not want to change the footprint of their existing kitchen. They wanted high quality millwork, a great design, and high performing appliances. They wanted their kitchen to reflect a Asian style that was organic, beautiful and most of all functional.
The kitchen needed to feel warm and inviting when they came home when it was just
the two of them, but also be a true entertaining kitchen. The new kitchen needed to be
designed so that both could be prepping and cooking together enjoying ones company, creating, and entering with friends. The appliance wish list was long, double ovens, microwave, a low profile hood, 36” cooktop and a built in refrigerator. The kitchen had to have continuos counters and frame out the views to the outside pond, teahouse and extensive gardens. A tall order....
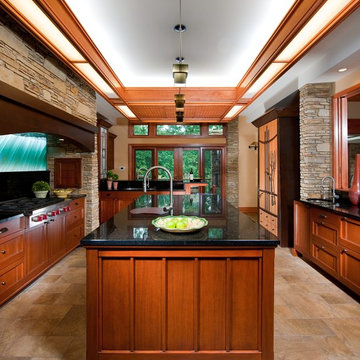
Craig Thompson Photography
Cette image montre une grande cuisine asiatique en U et bois brun fermée avec un évier encastré, un placard avec porte à panneau encastré, un électroménager en acier inoxydable, un sol en carrelage de céramique, un plan de travail en granite, une crédence verte, une crédence en céramique, îlot et un sol marron.
Cette image montre une grande cuisine asiatique en U et bois brun fermée avec un évier encastré, un placard avec porte à panneau encastré, un électroménager en acier inoxydable, un sol en carrelage de céramique, un plan de travail en granite, une crédence verte, une crédence en céramique, îlot et un sol marron.
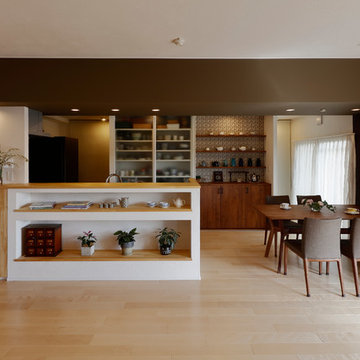
Idée de décoration pour une cuisine américaine asiatique en U et bois brun avec un placard à porte plane, une crédence multicolore, parquet clair, une péninsule et un sol beige.

The couple loved the south pacific and wanted to capture some of the features of that architecture in their custom home. The ceiling panels, the teak wood, the sea colored granite all contribute to the feel.
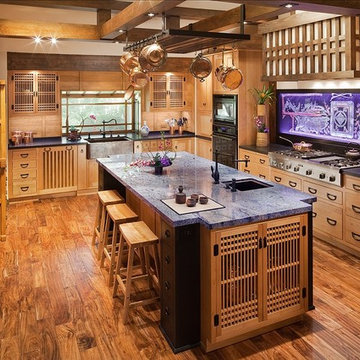
Suki Medencevic
Inspiration pour une grande cuisine asiatique en U et bois brun fermée avec un plan de travail en granite, îlot, un évier encastré, un électroménager noir et un sol en bois brun.
Inspiration pour une grande cuisine asiatique en U et bois brun fermée avec un plan de travail en granite, îlot, un évier encastré, un électroménager noir et un sol en bois brun.
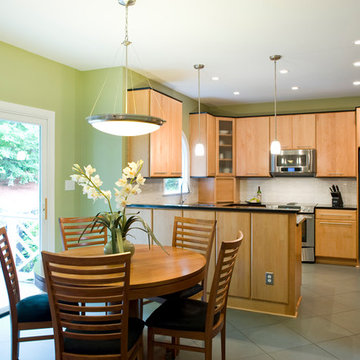
Cette photo montre une cuisine américaine asiatique en U de taille moyenne avec un placard à porte plane, une crédence blanche, un électroménager en acier inoxydable, un sol en carrelage de porcelaine et un sol gris.

Idées déco pour une petite cuisine asiatique en U fermée avec un évier posé, un placard à porte plane, des portes de placard blanches, plan de travail en marbre, une crédence beige, une crédence en marbre, un électroménager noir, un sol en carrelage de porcelaine, aucun îlot, un sol gris et un plan de travail beige.

Exemple d'une cuisine américaine asiatique en U et bois brun de taille moyenne avec un évier encastré, un placard avec porte à panneau encastré, un plan de travail en quartz modifié, une crédence grise, une crédence en quartz modifié, un électroménager en acier inoxydable, un sol en bois brun, aucun îlot, un sol beige et un plan de travail gris.

Inspiration pour une grande cuisine américaine asiatique en U avec un placard à porte affleurante, des portes de placard blanches, un plan de travail en quartz, îlot, un plan de travail blanc, un évier de ferme, fenêtre, un électroménager en acier inoxydable, un sol en bois brun et un sol marron.
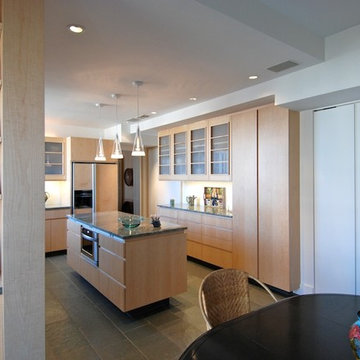
Kitchen and Breakfast Area Makeover
Idée de décoration pour une cuisine américaine asiatique en U et bois clair avec un placard à porte plane, un plan de travail en granite, une crédence verte, une crédence en feuille de verre, un électroménager en acier inoxydable et îlot.
Idée de décoration pour une cuisine américaine asiatique en U et bois clair avec un placard à porte plane, un plan de travail en granite, une crédence verte, une crédence en feuille de verre, un électroménager en acier inoxydable et îlot.
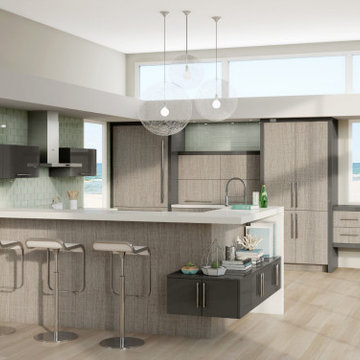
Vertical Grain Textured Melamine durable finishes in warm woodgrain anchor this kitchen.
Idées déco pour une cuisine américaine asiatique en U et bois clair de taille moyenne avec un évier encastré, un placard à porte plane, un plan de travail en quartz modifié, une crédence verte, une crédence en carreau de verre, un électroménager en acier inoxydable, un sol en carrelage de porcelaine, une péninsule, un sol beige et un plan de travail blanc.
Idées déco pour une cuisine américaine asiatique en U et bois clair de taille moyenne avec un évier encastré, un placard à porte plane, un plan de travail en quartz modifié, une crédence verte, une crédence en carreau de verre, un électroménager en acier inoxydable, un sol en carrelage de porcelaine, une péninsule, un sol beige et un plan de travail blanc.
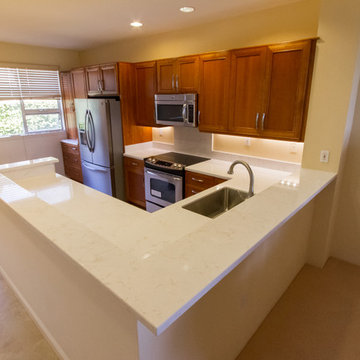
Photographer: James Anshutz
Aménagement d'une cuisine américaine asiatique en U et bois brun de taille moyenne avec un évier encastré, un placard avec porte à panneau encastré, une crédence blanche, une crédence en dalle de pierre, un électroménager en acier inoxydable, aucun îlot, un plan de travail en quartz modifié, un sol en linoléum et un sol beige.
Aménagement d'une cuisine américaine asiatique en U et bois brun de taille moyenne avec un évier encastré, un placard avec porte à panneau encastré, une crédence blanche, une crédence en dalle de pierre, un électroménager en acier inoxydable, aucun îlot, un plan de travail en quartz modifié, un sol en linoléum et un sol beige.
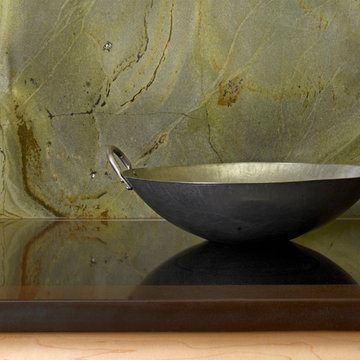
Simone and Associates
Réalisation d'une petite cuisine américaine asiatique en U et bois clair avec un évier posé, un placard avec porte à panneau encastré, un plan de travail en cuivre, une crédence verte, une crédence en dalle de pierre, un électroménager noir et îlot.
Réalisation d'une petite cuisine américaine asiatique en U et bois clair avec un évier posé, un placard avec porte à panneau encastré, un plan de travail en cuivre, une crédence verte, une crédence en dalle de pierre, un électroménager noir et îlot.

By using multiple textures, the overwhelming wall of brick was softened and integrated into the space. Note the live edge on the slab of elm, the yarn-like texture in the glass, the perforated stainless steel panels in many doors, and the 1"-square glass tiles in the backsplash. The Hi-Definition laminate also has a textured face. The pattern in the floor tile relates to the hardwood flooring in the adjacent rooms. The island top is Richlite.

Dean Biriyini
Exemple d'une cuisine ouverte asiatique en U et bois brun de taille moyenne avec un évier de ferme, un placard à porte shaker, plan de travail en marbre, une crédence beige, une crédence en carreau de verre, un électroménager en acier inoxydable, un sol en carrelage de céramique, îlot et un sol beige.
Exemple d'une cuisine ouverte asiatique en U et bois brun de taille moyenne avec un évier de ferme, un placard à porte shaker, plan de travail en marbre, une crédence beige, une crédence en carreau de verre, un électroménager en acier inoxydable, un sol en carrelage de céramique, îlot et un sol beige.
Idées déco de cuisines asiatiques en U
1