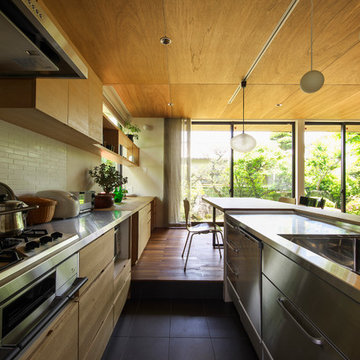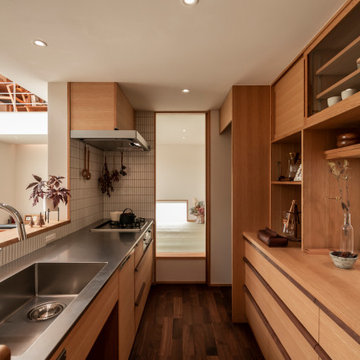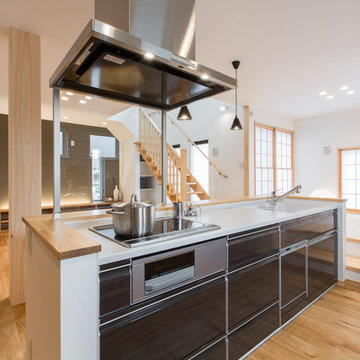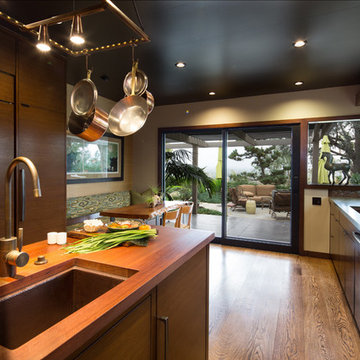Idées déco de cuisines asiatiques marrons
Trier par :
Budget
Trier par:Populaires du jour
121 - 140 sur 2 999 photos
1 sur 3
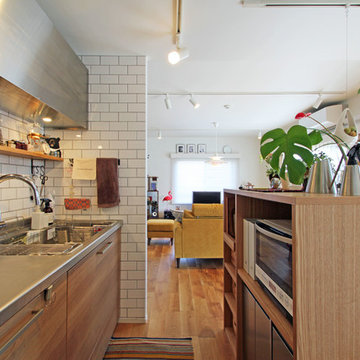
Aménagement d'une petite cuisine asiatique en bois brun avec un évier intégré, un placard à porte plane, une crédence blanche, une crédence en carrelage métro et un sol en bois brun.
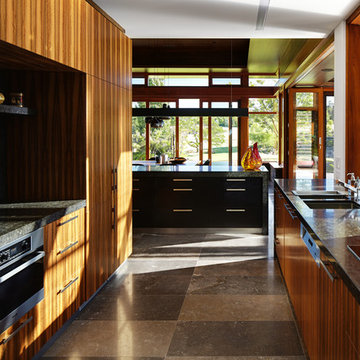
Photography by Robert Frith
Construction by Gransden Constructions
Idée de décoration pour une cuisine asiatique.
Idée de décoration pour une cuisine asiatique.
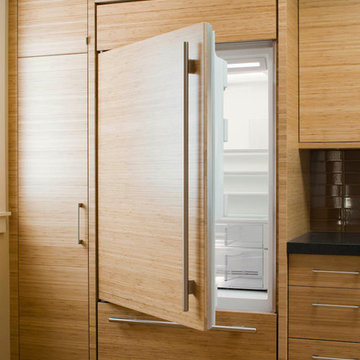
Idée de décoration pour une cuisine parallèle asiatique en bois brun de taille moyenne avec un évier encastré, un placard à porte plane, un électroménager en acier inoxydable, un sol en bois brun, un plan de travail en quartz modifié, une crédence marron et une crédence en carreau de porcelaine.
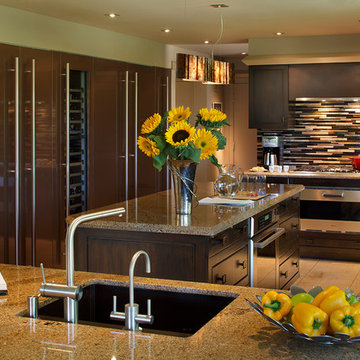
Eric Rorer
Aménagement d'une cuisine asiatique en U et bois foncé avec un évier 1 bac, un placard à porte plane, un plan de travail en granite, une crédence multicolore, une crédence en carreau briquette, un électroménager en acier inoxydable, un sol en carrelage de porcelaine, îlot et un sol beige.
Aménagement d'une cuisine asiatique en U et bois foncé avec un évier 1 bac, un placard à porte plane, un plan de travail en granite, une crédence multicolore, une crédence en carreau briquette, un électroménager en acier inoxydable, un sol en carrelage de porcelaine, îlot et un sol beige.
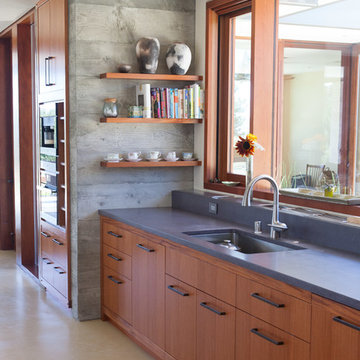
Beautiful African Mahogany Kitchen.
Photo by- Tiago Pinto
Exemple d'une grande cuisine asiatique avec un plan de travail en béton, un électroménager en acier inoxydable, sol en béton ciré et îlot.
Exemple d'une grande cuisine asiatique avec un plan de travail en béton, un électroménager en acier inoxydable, sol en béton ciré et îlot.
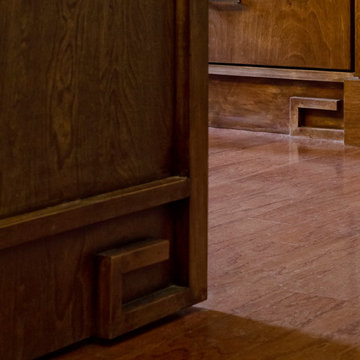
BRADSHAW DESIGNS, San Antonio kitchen, Asian inspired kitchen, Asian inspired in San Antonio kitchen, Wood kitchen, interesting hardware, Asian cabinet hardware, Unique hardware, Quartzite countertop, super white quartzite, stainless hood, vent hood stainles, Cross Construction Company, San Antonio, Delta Granite and Marble San Antonio, Glass tile backsplash to ceiling, Greek key detail, Greek key furniture detail, Greek key cabinet,

Exemple d'une cuisine ouverte linéaire asiatique avec un placard sans porte, un plan de travail en bois, un sol en bois brun et poutres apparentes.
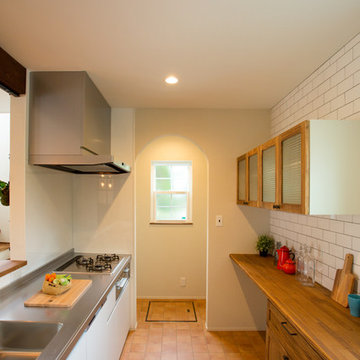
Exemple d'une cuisine linéaire asiatique avec un évier 1 bac, un placard à porte plane, des portes de placard blanches, un plan de travail en inox, une crédence blanche, tomettes au sol, une péninsule, un sol orange et un plan de travail marron.
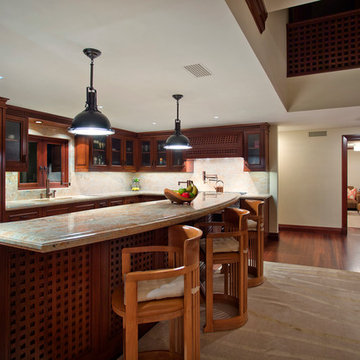
The kitchen appliances are all faced with custom door fronts to match the design of the grid pattern throughout the home. Custom designed edge details on both the island and the countertops. The cabinet hardware was custom designed as well the faucet and pot filler were custom designed through Waterstone.
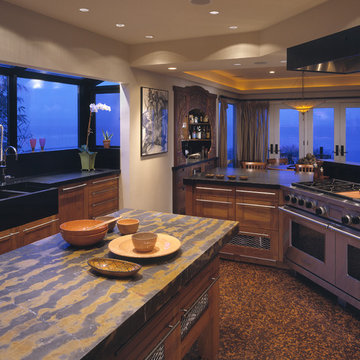
Cette photo montre une cuisine asiatique en bois clair fermée et de taille moyenne avec un évier 2 bacs, un placard à porte affleurante, un plan de travail en granite, un électroménager en acier inoxydable et îlot.
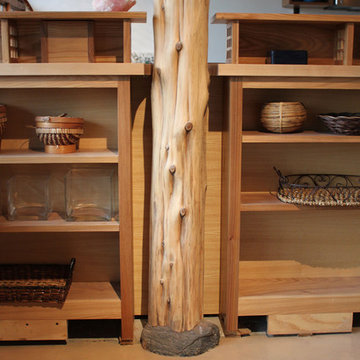
This abandoned house had been hand built by a Japanese Potter, but after his death had been neglected and abused by tenants before falling into disuse.
The client chose to save the property and create a writing studio for herself. The design and the artisans chosen to do the work have given this space a new life. The stone cylinder at the center of the building houses bathrooms and mechanical systems, allowing the remainder of the building to remain open. The new cedar posts, pegged through mortised stair, custom cabinets and handcrafted fir sliding doors are the stars, but the stabilization, insulation and addition of reliable systems ensure a long life for this gem. The pictures show phase 1 which is the interior and stabilization. Stay tuned for phase 2 and the exterior renovation
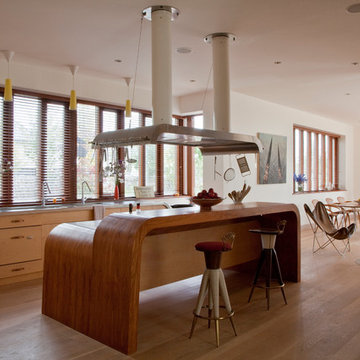
Our brief was to create a calm, modern country kitchen that avoided cliches - and to intrinsically link to the garden. A weekend escape for a busy family who come down to escape the city, to enjoy their art collection, garden and cook together. The design springs from my neuroscience research and is based on appealing to our hard wired needs, our fundamental instincts - sociability, easy movement, art, comfort, hearth, smells, readiness for visitors, view of outdoors and a place to eat.
The key design innovation was the use of soft geometry, not so much in the planning but in the three dimensionality of the furniture which grows out of the floor in an organic way. The soft geometry is in the profile of the pieces, not in their footprint. The users can stroke the furniture, lie against it and feel its softness, all of which helps the visitors to kitchen linger and chat.
The fireplace is located in the middle between the cooking zone and the garden. There is plenty of room to draw up a chair and just sit around. The fold-out doors let the landscape into the space in a generous way, especially on summer days when the weather makes the indoors and outdoors come together. The sight lines from the main cooking and preparation island offer views of the garden throughout the seasons, as well as people coming into the room and those seating at the table - so it becomes a command position or what we call the sweet spot. This often results in there being a family competition to do the cooking.
The woods are Canadian Maple, Australian rosewood and Eucalyptus. All appliances are Gaggenau and Fisher and Paykel.
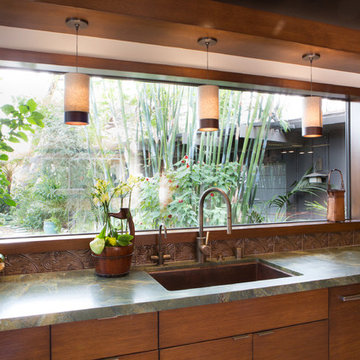
Erika Bierman www.erikabiermanphotography.com
Cette photo montre une cuisine encastrable asiatique en L et bois brun de taille moyenne avec un évier encastré, un placard à porte plane, un plan de travail en quartz, une crédence marron, une crédence en céramique, un sol en bois brun et îlot.
Cette photo montre une cuisine encastrable asiatique en L et bois brun de taille moyenne avec un évier encastré, un placard à porte plane, un plan de travail en quartz, une crédence marron, une crédence en céramique, un sol en bois brun et îlot.
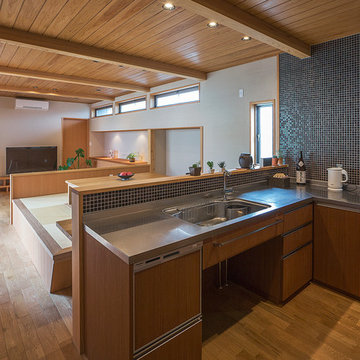
Cette photo montre une cuisine ouverte asiatique en U et bois brun avec un évier intégré, un placard à porte plane, un plan de travail en inox, une crédence noire, une crédence en mosaïque, un électroménager en acier inoxydable, un sol en bois brun et aucun îlot.
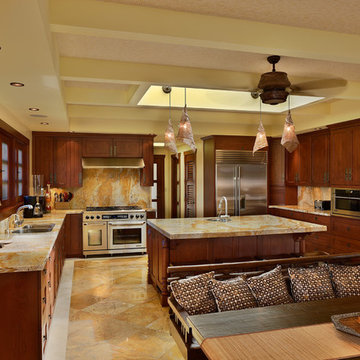
Tropical Light Photography.
Cette photo montre une cuisine ouverte asiatique en U et bois brun de taille moyenne avec un électroménager en acier inoxydable, un évier encastré, un placard à porte shaker, une crédence orange, une crédence en dalle de pierre et îlot.
Cette photo montre une cuisine ouverte asiatique en U et bois brun de taille moyenne avec un électroménager en acier inoxydable, un évier encastré, un placard à porte shaker, une crédence orange, une crédence en dalle de pierre et îlot.
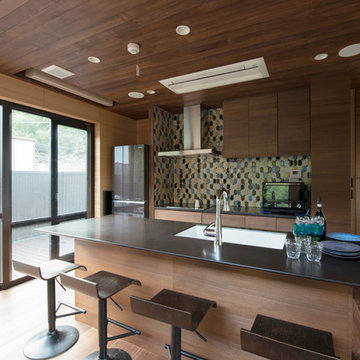
千曲の家 リゾートリノベーション
Réalisation d'une cuisine parallèle asiatique avec un évier posé, un placard à porte plane, des portes de placard marrons, un sol en bois brun, îlot, un sol marron et un plan de travail marron.
Réalisation d'une cuisine parallèle asiatique avec un évier posé, un placard à porte plane, des portes de placard marrons, un sol en bois brun, îlot, un sol marron et un plan de travail marron.
Idées déco de cuisines asiatiques marrons
7
