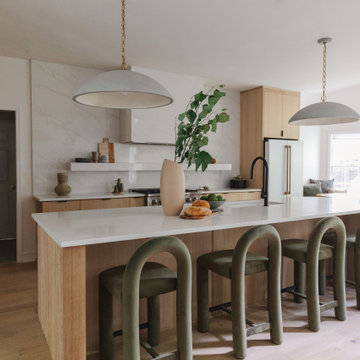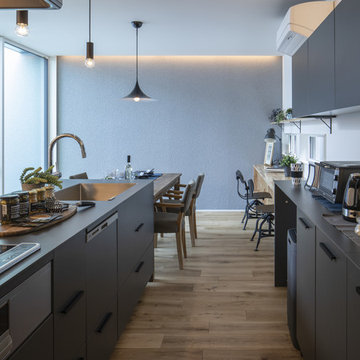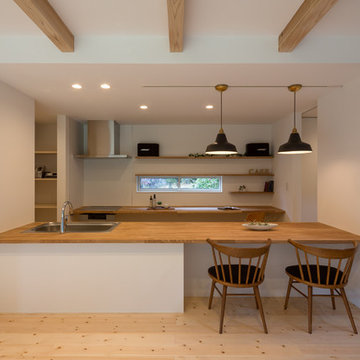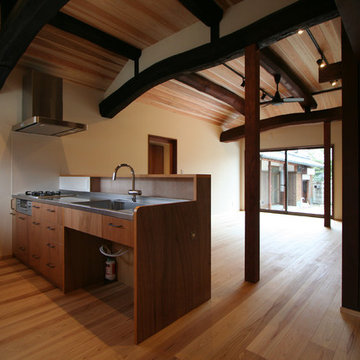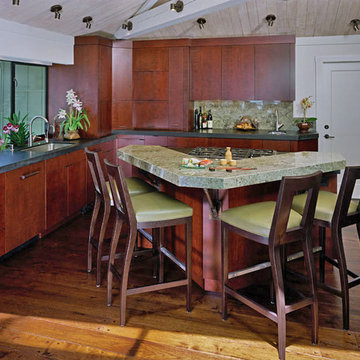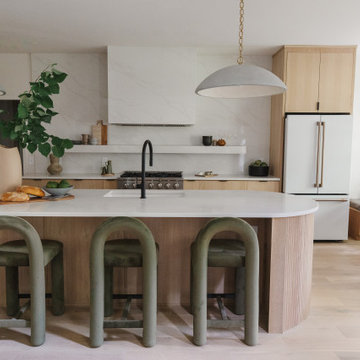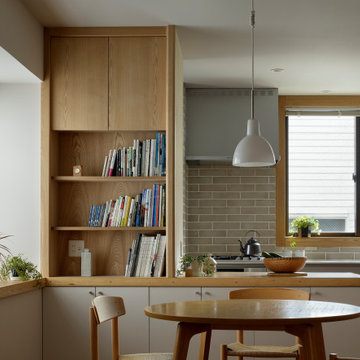Idées déco de cuisines asiatiques
Trier par :
Budget
Trier par:Populaires du jour
21 - 40 sur 8 451 photos
1 sur 2
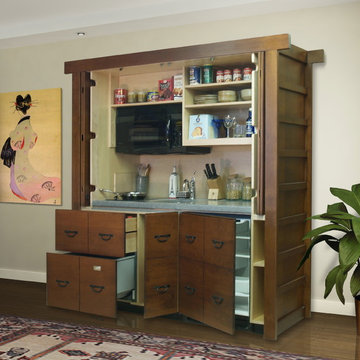
This image shows the UK72’s pocket bi-fold doors opened to reveal the counter top with storage areas above, 2 burner ceramic cook top, 18 ga. stainless steel sink, and GE’s incredible Advantium oven/exhaust hood, the oven that can cook anything. YesterTec’s patented, UL Listed safety features do not allow the oven and cook top to operate when the bi-fold doors are closed in front of them. Below the solid surface counter top is the refrigerator/freezer, single drawer/dishwasher and more storage areas. The UK72’s extra depth (3” deeper) allows for more storage and counter space than our other Mini-kitchen line.
Photo by David Beer and Qrenders
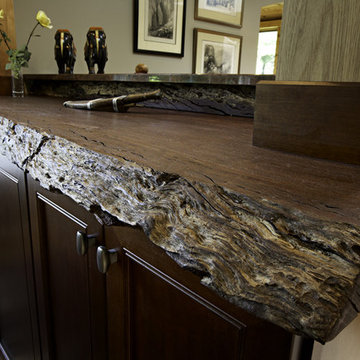
Complete renovation of Kitchen, Family Room and Dining Room. Showcase Asian art collection from living abroad. AWARDS:
2005 NARI CotY Grand Award—Residential Interior Over $100,000 Metro DC Chapter. Photography by Keith Lanpher.
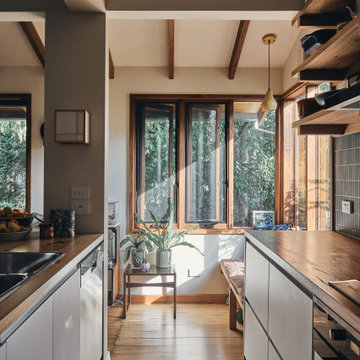
Aménagement d'une cuisine ouverte linéaire asiatique avec un plan de travail en bois, un sol en bois brun et poutres apparentes.
Trouvez le bon professionnel près de chez vous
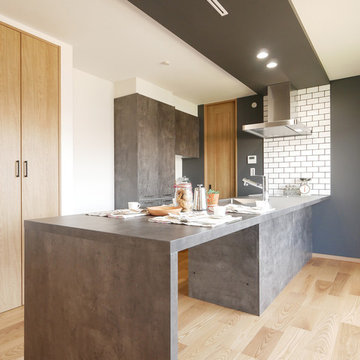
Cette image montre une cuisine ouverte linéaire asiatique avec un évier encastré, un placard à porte affleurante, des portes de placard grises, une crédence blanche, une crédence en carrelage métro, un électroménager en acier inoxydable, parquet clair, une péninsule, un sol beige et un plan de travail gris.
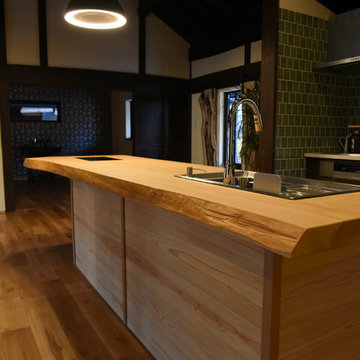
イチョウの銘木を使用した“囲炉裏キッチン”
本物の囲炉裏の代わりに鍋などを共に囲める調理器具をはめ込みました。
木に触れて楽しみ、家族が自然と集まってくるようなコミュニケーションの場となるようにしました。
Aménagement d'une grande cuisine ouverte parallèle asiatique en bois brun avec un placard sans porte, un plan de travail en bois, une crédence en carreau de porcelaine, un électroménager en acier inoxydable, un sol en bois brun et îlot.
Aménagement d'une grande cuisine ouverte parallèle asiatique en bois brun avec un placard sans porte, un plan de travail en bois, une crédence en carreau de porcelaine, un électroménager en acier inoxydable, un sol en bois brun et îlot.

RENOVES
Exemple d'une cuisine américaine parallèle asiatique en bois foncé de taille moyenne avec un plan de travail en inox, parquet foncé, un placard à porte plane, une péninsule, un évier intégré, une crédence blanche et un électroménager noir.
Exemple d'une cuisine américaine parallèle asiatique en bois foncé de taille moyenne avec un plan de travail en inox, parquet foncé, un placard à porte plane, une péninsule, un évier intégré, une crédence blanche et un électroménager noir.
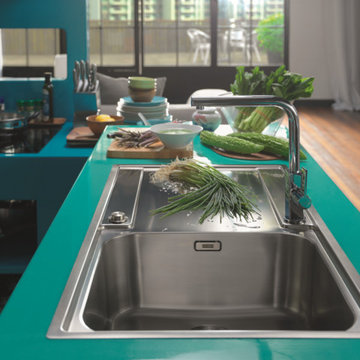
Idée de décoration pour une cuisine asiatique avec un évier 1 bac et un électroménager noir.
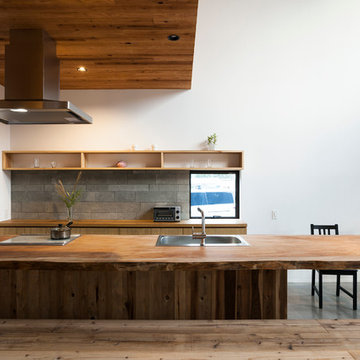
photo by Toshihiro Sobajima
Inspiration pour une cuisine américaine linéaire asiatique en bois brun avec un plan de travail en bois, parquet clair, îlot et un évier 1 bac.
Inspiration pour une cuisine américaine linéaire asiatique en bois brun avec un plan de travail en bois, parquet clair, îlot et un évier 1 bac.

“The kitchen’s color scheme is tone-on-tone, but there’s drama in the movement of the materials.”
- San Diego Home/Garden Lifestyles
August 2013
James Brady Photography
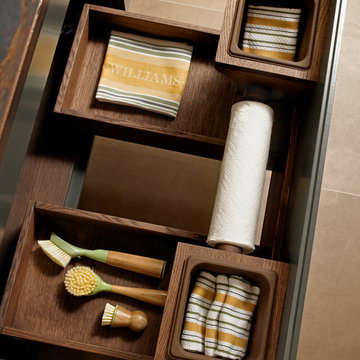
QCCI's 2013 Concept Capabilities Kitchen called Tansu. Photography by Simone Associates
Aménagement d'une cuisine asiatique.
Aménagement d'une cuisine asiatique.
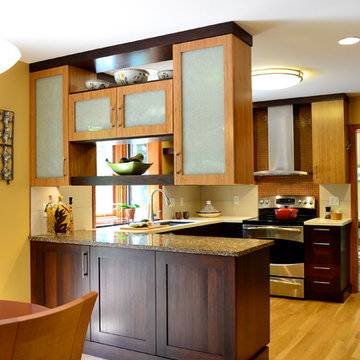
The functionality of this work space was something the homeowners did not want to change with their remodel. They wanted an updated, clean look with more storage, while keeping their work flow the same. Their designer, Dondi, worked closely with them to achieve the desired feel for the space. The desk and soffits were removed to add more storage. The cabinets above the peninsula, looking into the dining room, were replaced with a combination of decorative shelves and glass cabinets for display purposes.
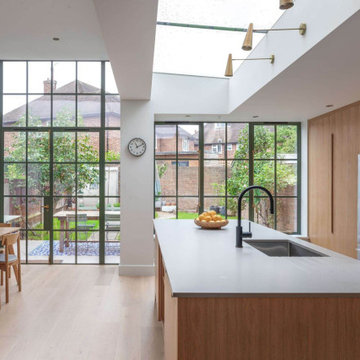
Blending the warmth and natural elements of Scandinavian design with Japanese minimalism.
With true craftsmanship, the wooden doors paired with a bespoke oak handle showcases simple, functional design, contrasting against the bold dark green crittal doors and raw concrete Caesarstone worktop.
The large double larder brings ample storage, essential for keeping the open-plan kitchen elegant and serene.

Idées déco pour une grande cuisine ouverte asiatique en L avec un évier intégré, un placard avec porte à panneau surélevé, des portes de placard blanches, un plan de travail en bois, une crédence grise, une crédence en carreau de porcelaine, un électroménager en acier inoxydable, un sol en calcaire, aucun îlot, un sol gris et un plan de travail marron.
Idées déco de cuisines asiatiques
2
