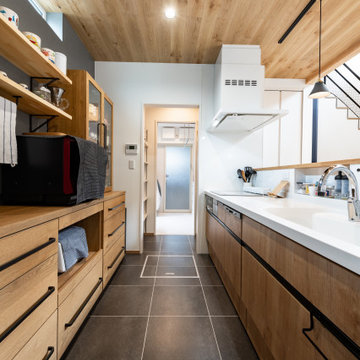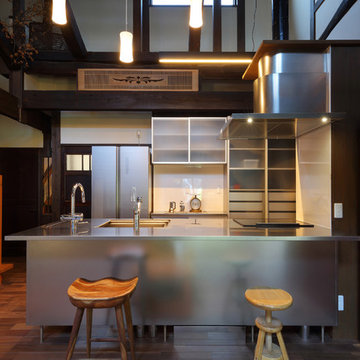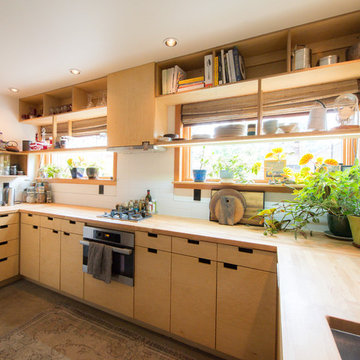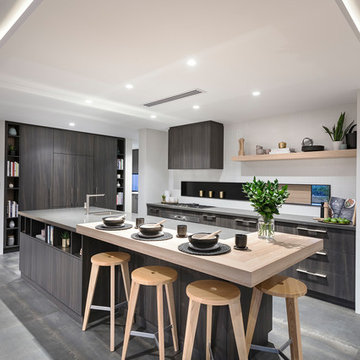Idées déco de cuisines asiatiques
Trier par :
Budget
Trier par:Populaires du jour
61 - 80 sur 8 452 photos
1 sur 2
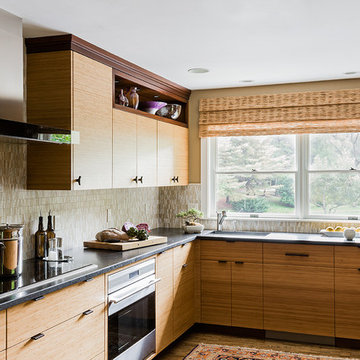
The design challenge was clear to me as I pulled into the driveway of my clients seaside home. The home nestled into a wooded lot and beautiful pond looked like it was plucked out of the pacific Northwest. When I was initially interviewed my client was very clear, she and her husband no longer had tuition payments, it was their time to have the kitchen of their dreams. But I had to stick to tight guidelines, it was not an open check book, they did not want to change the footprint of their existing kitchen. They wanted high quality millwork, a great design, and high performing appliances. They wanted their kitchen to reflect a Asian style that was organic, beautiful and most of all functional.
The kitchen needed to feel warm and inviting when they came home when it was just
the two of them, but also be a true entertaining kitchen. The new kitchen needed to be
designed so that both could be prepping and cooking together enjoying ones company, creating, and entering with friends. The appliance wish list was long, double ovens, microwave, a low profile hood, 36” cooktop and a built in refrigerator. The kitchen had to have continuos counters and frame out the views to the outside pond, teahouse and extensive gardens. A tall order....

Réalisation d'une petite cuisine américaine parallèle asiatique avec un évier 2 bacs, un placard à porte shaker, des portes de placard blanches, plan de travail carrelé, une crédence métallisée, une crédence en dalle métallique, un électroménager en acier inoxydable, un sol en carrelage de céramique et une péninsule.

吹き抜けから望むキッチンカウンターは水晶が90%以上用いられたクオーツストーン。
廻りの木質の柔らかさと相反するハードな素材が素敵なハーモニーを奏でています。家族の楽しい姿が目に浮かびます。
Réalisation d'une grande cuisine ouverte linéaire asiatique en bois brun avec un évier encastré, un plan de travail en inox, une crédence en bois, un sol en bois brun, une péninsule, un sol beige, un plan de travail gris et un électroménager noir.
Réalisation d'une grande cuisine ouverte linéaire asiatique en bois brun avec un évier encastré, un plan de travail en inox, une crédence en bois, un sol en bois brun, une péninsule, un sol beige, un plan de travail gris et un électroménager noir.
Trouvez le bon professionnel près de chez vous
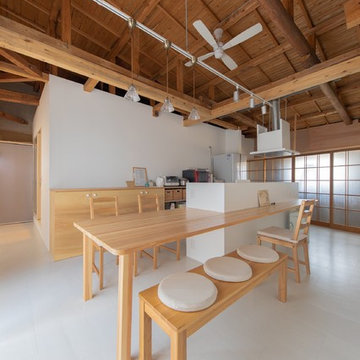
新しいものと古いものが共存しお互いを高め合う。
Photo by:IRO creative factory
Cette photo montre une cuisine américaine parallèle asiatique en bois clair avec un placard à porte plane, un plan de travail en bois, une crédence blanche, îlot, un sol blanc et un plan de travail marron.
Cette photo montre une cuisine américaine parallèle asiatique en bois clair avec un placard à porte plane, un plan de travail en bois, une crédence blanche, îlot, un sol blanc et un plan de travail marron.

Idée de décoration pour une cuisine parallèle et encastrable asiatique avec un placard à porte plane, des portes de placard beiges, un plan de travail en bois, une crédence verte, une crédence en carreau de verre, parquet foncé, îlot, un sol marron et un plan de travail beige.
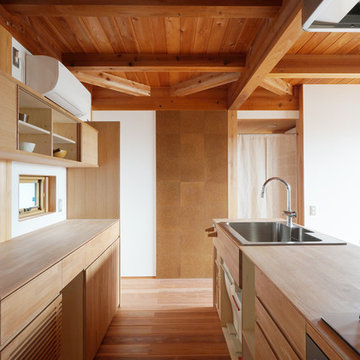
塚本浩史
Réalisation d'une cuisine asiatique en bois brun avec un évier 1 bac, un placard à porte plane, un plan de travail en bois, un sol en bois brun, îlot et un sol marron.
Réalisation d'une cuisine asiatique en bois brun avec un évier 1 bac, un placard à porte plane, un plan de travail en bois, un sol en bois brun, îlot et un sol marron.
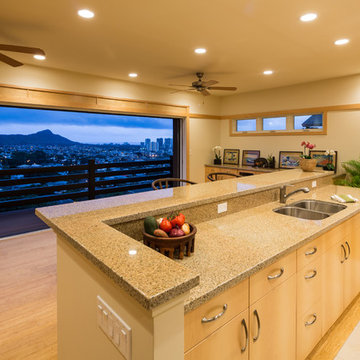
Brad Peebles
Aménagement d'une petite cuisine linéaire asiatique en bois clair fermée avec un évier 2 bacs, un plan de travail en granite, un électroménager en acier inoxydable et aucun îlot.
Aménagement d'une petite cuisine linéaire asiatique en bois clair fermée avec un évier 2 bacs, un plan de travail en granite, un électroménager en acier inoxydable et aucun îlot.
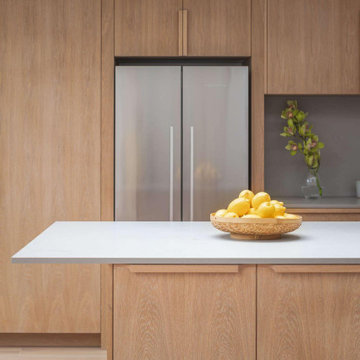
Blending the warmth and natural elements of Scandinavian design with Japanese minimalism.
With true craftsmanship, the wooden doors paired with a bespoke oak handle showcases simple, functional design, contrasting against the bold dark green crittal doors and raw concrete Caesarstone worktop.
The large double larder brings ample storage, essential for keeping the open-plan kitchen elegant and serene.
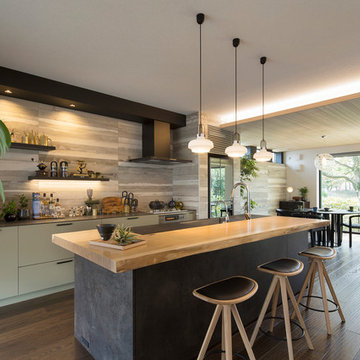
kitchenhouse
Idées déco pour une cuisine ouverte linéaire asiatique en bois vieilli avec un évier encastré, un électroménager noir, îlot, un sol marron, plan de travail noir et un placard à porte plane.
Idées déco pour une cuisine ouverte linéaire asiatique en bois vieilli avec un évier encastré, un électroménager noir, îlot, un sol marron, plan de travail noir et un placard à porte plane.
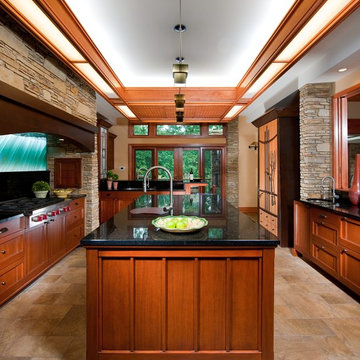
Craig Thompson Photography
Cette image montre une grande cuisine asiatique en U et bois brun fermée avec un évier encastré, un placard avec porte à panneau encastré, un électroménager en acier inoxydable, un sol en carrelage de céramique, un plan de travail en granite, une crédence verte, une crédence en céramique, îlot et un sol marron.
Cette image montre une grande cuisine asiatique en U et bois brun fermée avec un évier encastré, un placard avec porte à panneau encastré, un électroménager en acier inoxydable, un sol en carrelage de céramique, un plan de travail en granite, une crédence verte, une crédence en céramique, îlot et un sol marron.
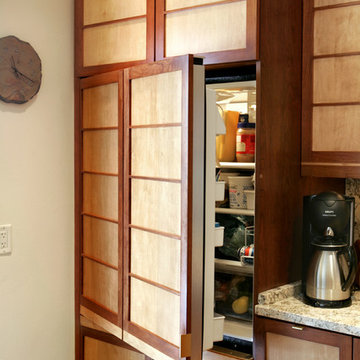
This refrigerator is hidden behind custom cabinetry which creates a consistent and seamless look across the space.
Idées déco pour une cuisine asiatique.
Idées déco pour une cuisine asiatique.
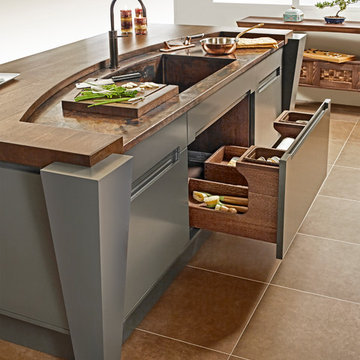
QCCI's 2013 Concept Capabilities Kitchen called Tansu. Photography by Simone Associates
Exemple d'une cuisine asiatique.
Exemple d'une cuisine asiatique.
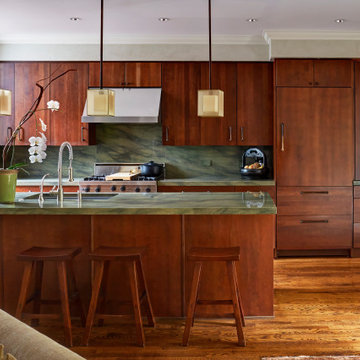
Inspiration pour une cuisine parallèle et encastrable asiatique en bois foncé avec un évier encastré, un placard à porte plane, une crédence verte, un sol en bois brun, îlot, un sol marron et un plan de travail vert.

The design of this remodel of a small two-level residence in Noe Valley reflects the owner's passion for Japanese architecture. Having decided to completely gut the interior partitions, we devised a better-arranged floor plan with traditional Japanese features, including a sunken floor pit for dining and a vocabulary of natural wood trim and casework. Vertical grain Douglas Fir takes the place of Hinoki wood traditionally used in Japan. Natural wood flooring, soft green granite and green glass backsplashes in the kitchen further develop the desired Zen aesthetic. A wall to wall window above the sunken bath/shower creates a connection to the outdoors. Privacy is provided through the use of switchable glass, which goes from opaque to clear with a flick of a switch. We used in-floor heating to eliminate the noise associated with forced-air systems.
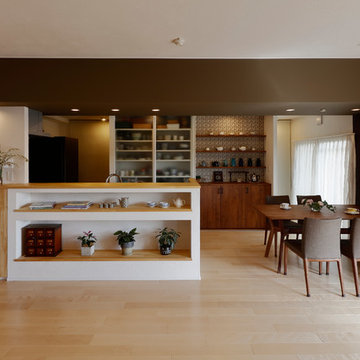
Idée de décoration pour une cuisine américaine asiatique en U et bois brun avec un placard à porte plane, une crédence multicolore, parquet clair, une péninsule et un sol beige.
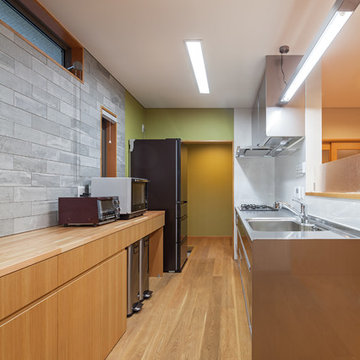
Exemple d'une cuisine linéaire asiatique en bois brun avec un évier 1 bac, un placard à porte plane, un plan de travail en inox, un sol en bois brun, une péninsule et un sol marron.
Idées déco de cuisines asiatiques
4
