Idées déco de cuisines asiatiques
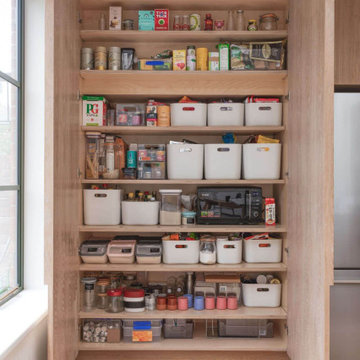
Blending the warmth and natural elements of Scandinavian design with Japanese minimalism.
With true craftsmanship, the wooden doors paired with a bespoke oak handle showcases simple, functional design, contrasting against the bold dark green crittal doors and raw concrete Caesarstone worktop.
The large double larder brings ample storage, essential for keeping the open-plan kitchen elegant and serene.
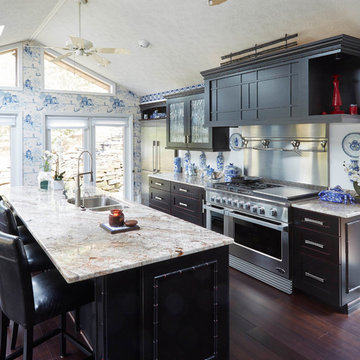
Réalisation d'une grande cuisine asiatique avec un évier encastré, des portes de placard noires, un plan de travail en granite, un électroménager en acier inoxydable, parquet foncé et îlot.
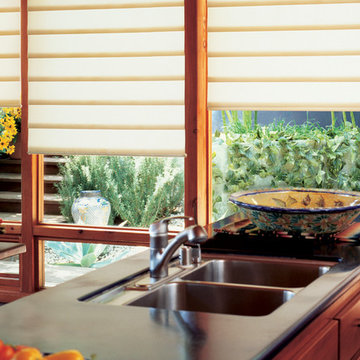
Exemple d'une grande cuisine américaine asiatique en U et bois brun avec un évier encastré, un placard à porte plane, un plan de travail en surface solide, un électroménager en acier inoxydable, sol en béton ciré, îlot et un sol gris.
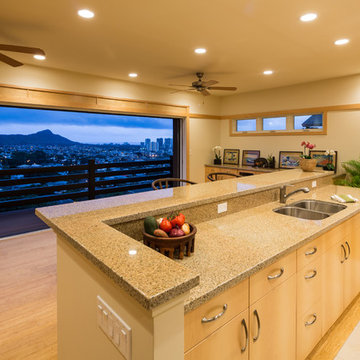
Brad Peebles
Aménagement d'une petite cuisine linéaire asiatique en bois clair fermée avec un évier 2 bacs, un plan de travail en granite, un électroménager en acier inoxydable et aucun îlot.
Aménagement d'une petite cuisine linéaire asiatique en bois clair fermée avec un évier 2 bacs, un plan de travail en granite, un électroménager en acier inoxydable et aucun îlot.

The design of this remodel of a small two-level residence in Noe Valley reflects the owner's passion for Japanese architecture. Having decided to completely gut the interior partitions, we devised a better-arranged floor plan with traditional Japanese features, including a sunken floor pit for dining and a vocabulary of natural wood trim and casework. Vertical grain Douglas Fir takes the place of Hinoki wood traditionally used in Japan. Natural wood flooring, soft green granite and green glass backsplashes in the kitchen further develop the desired Zen aesthetic. A wall to wall window above the sunken bath/shower creates a connection to the outdoors. Privacy is provided through the use of switchable glass, which goes from opaque to clear with a flick of a switch. We used in-floor heating to eliminate the noise associated with forced-air systems.
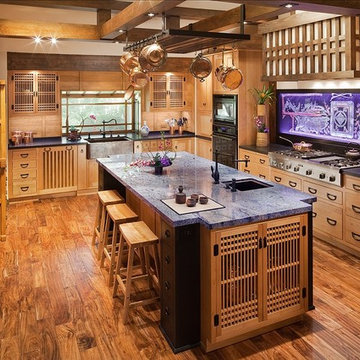
Suki Medencevic
Inspiration pour une grande cuisine asiatique en U et bois brun fermée avec un plan de travail en granite, îlot, un évier encastré, un électroménager noir et un sol en bois brun.
Inspiration pour une grande cuisine asiatique en U et bois brun fermée avec un plan de travail en granite, îlot, un évier encastré, un électroménager noir et un sol en bois brun.

Idée de décoration pour une cuisine américaine linéaire asiatique en bois clair de taille moyenne avec un évier encastré, un placard à porte plane, un plan de travail en quartz modifié, une crédence blanche, une crédence en quartz modifié, un électroménager blanc, parquet clair, îlot, un sol blanc et un plan de travail blanc.

Idées déco pour une petite cuisine asiatique en U fermée avec un évier posé, un placard à porte plane, des portes de placard blanches, plan de travail en marbre, une crédence beige, une crédence en marbre, un électroménager noir, un sol en carrelage de porcelaine, aucun îlot, un sol gris et un plan de travail beige.

Exemple d'une cuisine américaine asiatique en U et bois brun de taille moyenne avec un évier encastré, un placard avec porte à panneau encastré, un plan de travail en quartz modifié, une crédence grise, une crédence en quartz modifié, un électroménager en acier inoxydable, un sol en bois brun, aucun îlot, un sol beige et un plan de travail gris.

Inspiration pour une cuisine ouverte asiatique en L de taille moyenne avec un évier de ferme, un placard à porte vitrée, des portes de placard noires, un plan de travail en quartz modifié, une crédence blanche, une crédence en quartz modifié, un électroménager en acier inoxydable, un sol en bois brun, îlot, un sol marron, un plan de travail blanc et poutres apparentes.

Japandi inspired Kitchen with dark stained American Oak veneer doors, Zenolite inserts and Dekton Benchtops
Réalisation d'une arrière-cuisine encastrable asiatique en L et bois foncé de taille moyenne avec un évier posé, un plan de travail en surface solide, une crédence multicolore, une crédence en feuille de verre, sol en béton ciré, îlot, un sol gris et plan de travail noir.
Réalisation d'une arrière-cuisine encastrable asiatique en L et bois foncé de taille moyenne avec un évier posé, un plan de travail en surface solide, une crédence multicolore, une crédence en feuille de verre, sol en béton ciré, îlot, un sol gris et plan de travail noir.
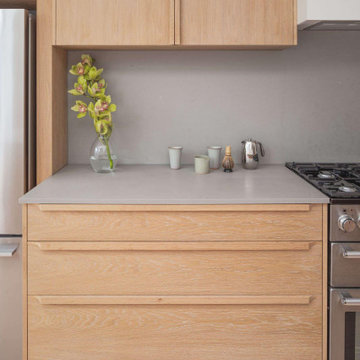
Blending the warmth and natural elements of Scandinavian design with Japanese minimalism.
With true craftsmanship, the wooden doors paired with a bespoke oak handle showcases simple, functional design, contrasting against the bold dark green crittal doors and raw concrete Caesarstone worktop.
The large double larder brings ample storage, essential for keeping the open-plan kitchen elegant and serene.

Inspiration pour une grande cuisine américaine asiatique en U avec un placard à porte affleurante, des portes de placard blanches, un plan de travail en quartz, îlot, un plan de travail blanc, un évier de ferme, fenêtre, un électroménager en acier inoxydable, un sol en bois brun et un sol marron.
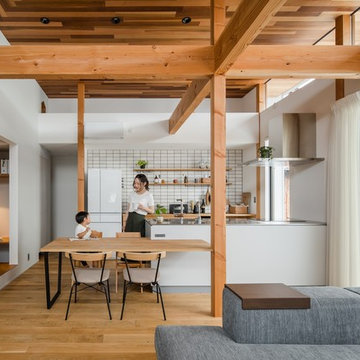
Aménagement d'une grande cuisine ouverte linéaire asiatique avec un évier encastré, un placard à porte affleurante, des portes de placard grises, un plan de travail en inox, une crédence grise, une crédence en carreau de porcelaine, un électroménager noir, un sol en bois brun, îlot, un sol marron et un plan de travail gris.
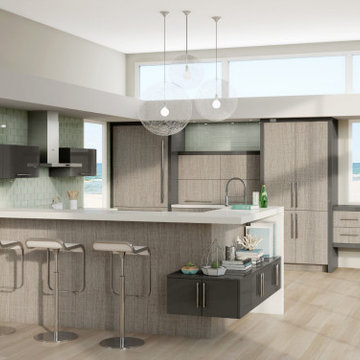
Vertical Grain Textured Melamine durable finishes in warm woodgrain anchor this kitchen.
Idées déco pour une cuisine américaine asiatique en U et bois clair de taille moyenne avec un évier encastré, un placard à porte plane, un plan de travail en quartz modifié, une crédence verte, une crédence en carreau de verre, un électroménager en acier inoxydable, un sol en carrelage de porcelaine, une péninsule, un sol beige et un plan de travail blanc.
Idées déco pour une cuisine américaine asiatique en U et bois clair de taille moyenne avec un évier encastré, un placard à porte plane, un plan de travail en quartz modifié, une crédence verte, une crédence en carreau de verre, un électroménager en acier inoxydable, un sol en carrelage de porcelaine, une péninsule, un sol beige et un plan de travail blanc.
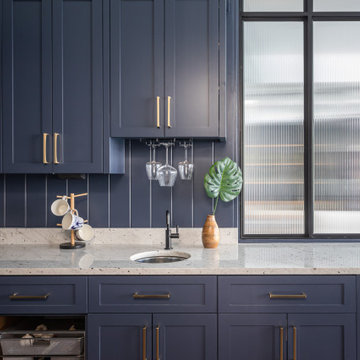
This scullery/walk in pantry has lots of light and an open feel. We designed this walkthrough scullery with direct access from the mudroom for functionality and added the decorative glass wall to separate the spaces.
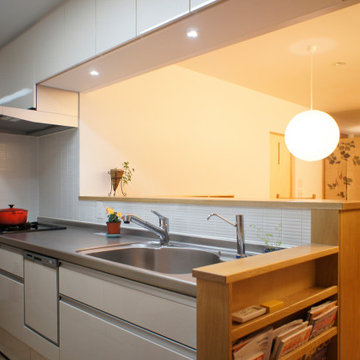
キッチンは西端に設置し、1階全てが見渡せるようにしました。
Cette image montre une cuisine ouverte linéaire asiatique de taille moyenne avec un évier intégré, des portes de placard blanches, un plan de travail en inox et parquet clair.
Cette image montre une cuisine ouverte linéaire asiatique de taille moyenne avec un évier intégré, des portes de placard blanches, un plan de travail en inox et parquet clair.
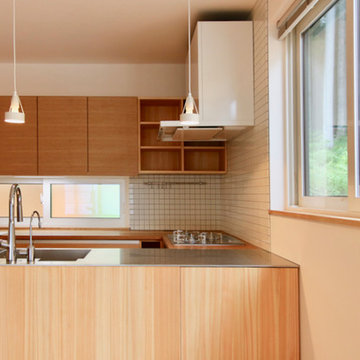
オリジナルのベンチとダイニングテーブル。
ダイニングチェア は宮崎椅子製作所のottimo。
ペンダント照明はルイスポールセンのPH5(louispoulsen)
協力: 平安工房 sempre
Cette photo montre une grande cuisine ouverte linéaire asiatique en bois brun avec un évier intégré, un placard à porte affleurante, un plan de travail en inox, une crédence blanche, une crédence en céramique, un électroménager blanc, un sol en bois brun, une péninsule et un sol blanc.
Cette photo montre une grande cuisine ouverte linéaire asiatique en bois brun avec un évier intégré, un placard à porte affleurante, un plan de travail en inox, une crédence blanche, une crédence en céramique, un électroménager blanc, un sol en bois brun, une péninsule et un sol blanc.
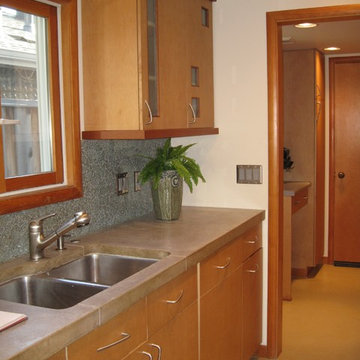
Idée de décoration pour une cuisine parallèle asiatique en bois clair fermée et de taille moyenne avec sol en béton ciré, un évier encastré, un placard à porte plane, un plan de travail en béton, une crédence verte, une crédence en carreau de ciment et un électroménager en acier inoxydable.

By using multiple textures, the overwhelming wall of brick was softened and integrated into the space. Note the live edge on the slab of elm, the yarn-like texture in the glass, the perforated stainless steel panels in many doors, and the 1"-square glass tiles in the backsplash. The Hi-Definition laminate also has a textured face. The pattern in the floor tile relates to the hardwood flooring in the adjacent rooms. The island top is Richlite.
Idées déco de cuisines asiatiques
1