Idées déco de cuisines asiatiques
Trier par:Populaires du jour
1 - 20 sur 147 photos
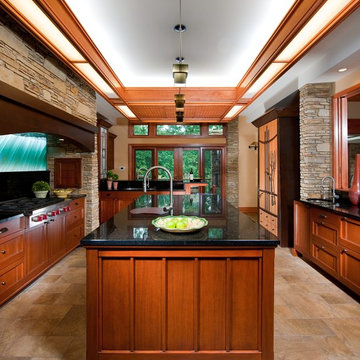
Craig Thompson Photography
Cette image montre une grande cuisine asiatique en U et bois brun fermée avec un évier encastré, un placard avec porte à panneau encastré, un électroménager en acier inoxydable, un sol en carrelage de céramique, un plan de travail en granite, une crédence verte, une crédence en céramique, îlot et un sol marron.
Cette image montre une grande cuisine asiatique en U et bois brun fermée avec un évier encastré, un placard avec porte à panneau encastré, un électroménager en acier inoxydable, un sol en carrelage de céramique, un plan de travail en granite, une crédence verte, une crédence en céramique, îlot et un sol marron.

The couple loved the south pacific and wanted to capture some of the features of that architecture in their custom home. The ceiling panels, the teak wood, the sea colored granite all contribute to the feel.

Réalisation d'une très grande cuisine ouverte linéaire asiatique en bois brun avec un évier encastré, un placard à porte plane, un plan de travail en quartz, une crédence beige, une crédence en dalle de pierre, un électroménager en acier inoxydable, un sol en bois brun, îlot, un sol marron, un plan de travail beige et un plafond à caissons.
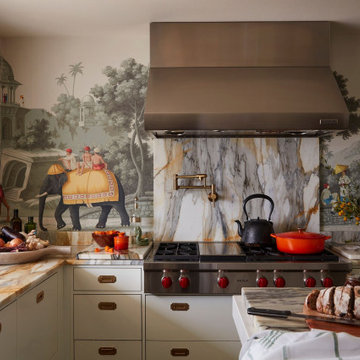
This Asian-inspired kitchen has a one-of-a-kind elephant wallpaper and a marble backsplash covering the walls. Stainless steel appliances and gold accents run throughout.
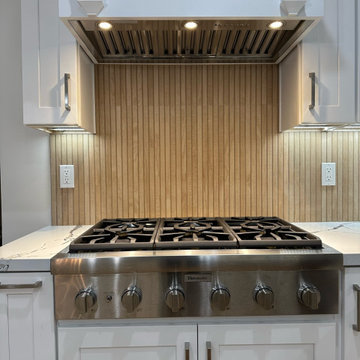
Japandi Kitchen – Chino Hills
A kitchen extension is the ultimate renovation to enhance your living space and add value to your home. This new addition not only provides extra square footage but also allows for endless design possibilities, bringing your kitchen dreams to life.
This kitchen was inspired by the Japanese-Scandinavian design movement, “Japandi”, this space is a harmonious blend of sleek lines, natural materials, and warm accents.
With a focus on functionality and clean aesthetics, every detail has been carefully crafted to create a space that is both stylish, practical, and welcoming.
When it comes to Japandi design, ALWAYS keep some room for wood elements. It gives the perfect amount of earth tone wanted in a kitchen.
These new lights and open spaces highlight the beautiful finishes and appliances. This new layout allows for effortless entertaining, with a seamless flow to move around and entertain guests.
Custom cabinetry, high-end appliances, and a large custom island with a sink with ample seating; come together to create a chef’s dream kitchen.
The added space that has been included especially under this new Thermador stove from ‘Build with Ferguson’, has added space for ultimate organization. We also included a new microwave drawer by Sharp. It blends beautifully underneath the countertop to add more space and makes it incredibly easy to clean.
These Quartz countertops that are incredibly durable and resistant to scratches, chips, and cracks, making them very long-lasting. The backsplash is made with maple ribbon tiles to give this kitchen a very earthy tone. With wide shaker cabinets, that are both prefabricated and custom, that compliments every aspect of this kitchen.
Whether cooking up a storm or entertaining guests, this Japandi-style kitchen extension is the perfect balance of form and function. With its thoughtfully designed layout and attention to detail, it’s a space that’s guaranteed to leave a lasting impression where memories will be made, and future meals will be shared.

Dean Biriyini
Exemple d'une cuisine ouverte asiatique en U et bois brun de taille moyenne avec un évier de ferme, un placard à porte shaker, plan de travail en marbre, une crédence beige, une crédence en carreau de verre, un électroménager en acier inoxydable, un sol en carrelage de céramique, îlot et un sol beige.
Exemple d'une cuisine ouverte asiatique en U et bois brun de taille moyenne avec un évier de ferme, un placard à porte shaker, plan de travail en marbre, une crédence beige, une crédence en carreau de verre, un électroménager en acier inoxydable, un sol en carrelage de céramique, îlot et un sol beige.
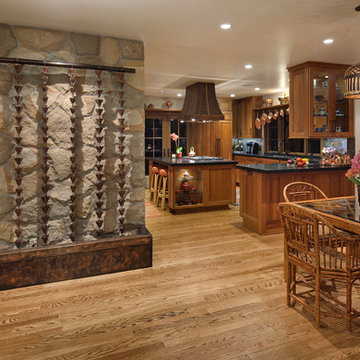
Jim Bartsch Photography
Réalisation d'une cuisine américaine encastrable asiatique en U et bois brun de taille moyenne avec un évier encastré, un placard à porte shaker, un plan de travail en granite, une crédence multicolore, une crédence en carrelage de pierre, un sol en bois brun et îlot.
Réalisation d'une cuisine américaine encastrable asiatique en U et bois brun de taille moyenne avec un évier encastré, un placard à porte shaker, un plan de travail en granite, une crédence multicolore, une crédence en carrelage de pierre, un sol en bois brun et îlot.

Nancy Neil
Cette image montre une cuisine ouverte asiatique en U de taille moyenne avec un évier de ferme, un placard à porte plane, des portes de placard beiges, un plan de travail en granite, une crédence beige, une crédence en carrelage de pierre, un électroménager en acier inoxydable, parquet clair et îlot.
Cette image montre une cuisine ouverte asiatique en U de taille moyenne avec un évier de ferme, un placard à porte plane, des portes de placard beiges, un plan de travail en granite, une crédence beige, une crédence en carrelage de pierre, un électroménager en acier inoxydable, parquet clair et îlot.
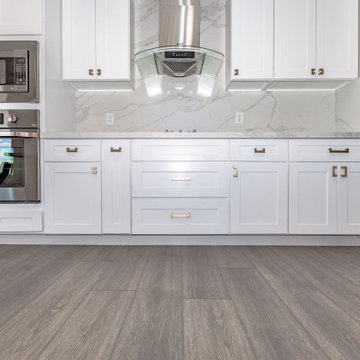
Arlo Signature from the Modin Rigid LVP Collection - Modern and spacious. A light grey wire-brush serves as the perfect canvass for almost any contemporary space.
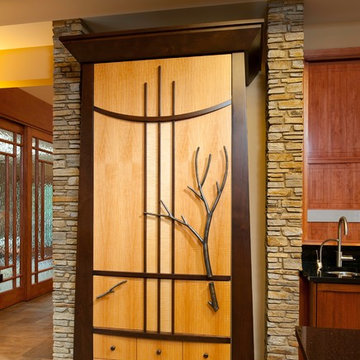
Hidden Refrigerator
Craig Thompson Photography
Exemple d'une grande cuisine asiatique en U et bois brun fermée avec un évier encastré, un placard avec porte à panneau encastré, un électroménager en acier inoxydable, un sol en carrelage de céramique, un plan de travail en granite, une crédence verte, une crédence en céramique, îlot et un sol marron.
Exemple d'une grande cuisine asiatique en U et bois brun fermée avec un évier encastré, un placard avec porte à panneau encastré, un électroménager en acier inoxydable, un sol en carrelage de céramique, un plan de travail en granite, une crédence verte, une crédence en céramique, îlot et un sol marron.
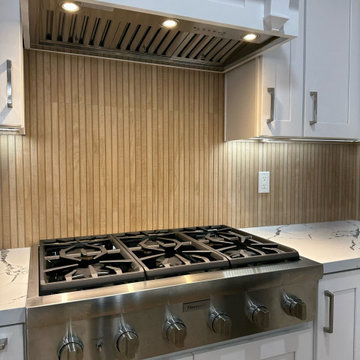
Japandi Kitchen – Chino Hills
A kitchen extension is the ultimate renovation to enhance your living space and add value to your home. This new addition not only provides extra square footage but also allows for endless design possibilities, bringing your kitchen dreams to life.
This kitchen was inspired by the Japanese-Scandinavian design movement, “Japandi”, this space is a harmonious blend of sleek lines, natural materials, and warm accents.
With a focus on functionality and clean aesthetics, every detail has been carefully crafted to create a space that is both stylish, practical, and welcoming.
When it comes to Japandi design, ALWAYS keep some room for wood elements. It gives the perfect amount of earth tone wanted in a kitchen.
These new lights and open spaces highlight the beautiful finishes and appliances. This new layout allows for effortless entertaining, with a seamless flow to move around and entertain guests.
Custom cabinetry, high-end appliances, and a large custom island with a sink with ample seating; come together to create a chef’s dream kitchen.
The added space that has been included especially under this new Thermador stove from ‘Build with Ferguson’, has added space for ultimate organization. We also included a new microwave drawer by Sharp. It blends beautifully underneath the countertop to add more space and makes it incredibly easy to clean.
These Quartz countertops that are incredibly durable and resistant to scratches, chips, and cracks, making them very long-lasting. The backsplash is made with maple ribbon tiles to give this kitchen a very earthy tone. With wide shaker cabinets, that are both prefabricated and custom, that compliments every aspect of this kitchen.
Whether cooking up a storm or entertaining guests, this Japandi-style kitchen extension is the perfect balance of form and function. With its thoughtfully designed layout and attention to detail, it’s a space that’s guaranteed to leave a lasting impression where memories will be made, and future meals will be shared.

薪ストーブはクッキングストーブなので、キッチンの横に設置。
Idée de décoration pour une petite cuisine américaine parallèle asiatique en bois clair avec un évier posé, un placard sans porte, un plan de travail en bois, une crédence en bois, un électroménager en acier inoxydable, sol en béton ciré, aucun îlot, un sol gris, un plan de travail beige et un plafond en bois.
Idée de décoration pour une petite cuisine américaine parallèle asiatique en bois clair avec un évier posé, un placard sans porte, un plan de travail en bois, une crédence en bois, un électroménager en acier inoxydable, sol en béton ciré, aucun îlot, un sol gris, un plan de travail beige et un plafond en bois.
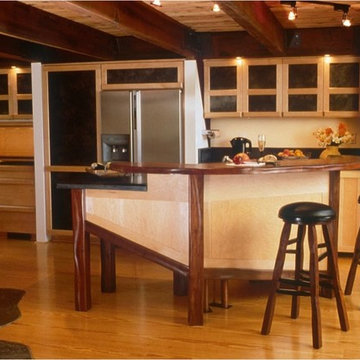
etched pewter, CA walnut, maple, birds eye maple, ebony and concrete counters
Cette photo montre une cuisine américaine asiatique.
Cette photo montre une cuisine américaine asiatique.
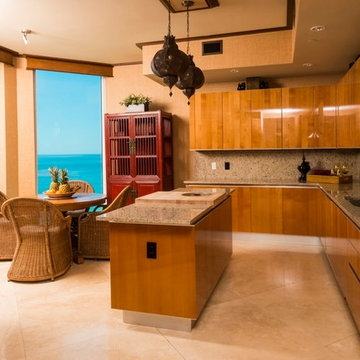
Inspiration pour une très grande cuisine asiatique en U et bois brun avec un évier encastré, un placard à porte plane, un plan de travail en granite, une crédence en dalle de pierre, un électroménager en acier inoxydable, un sol en marbre et îlot.
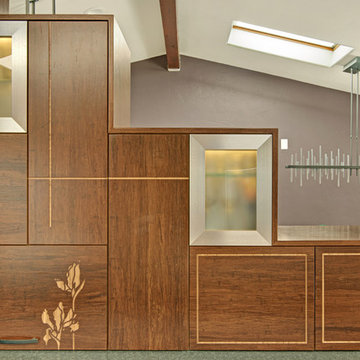
Tansu style kitchen showing the fine router detail the cabinet doors.
Cette photo montre une grande cuisine américaine asiatique en U et bois brun avec un évier encastré, un placard à porte plane, un plan de travail en granite, une crédence grise, un électroménager en acier inoxydable, un sol en carrelage de porcelaine, îlot et un sol gris.
Cette photo montre une grande cuisine américaine asiatique en U et bois brun avec un évier encastré, un placard à porte plane, un plan de travail en granite, une crédence grise, un électroménager en acier inoxydable, un sol en carrelage de porcelaine, îlot et un sol gris.
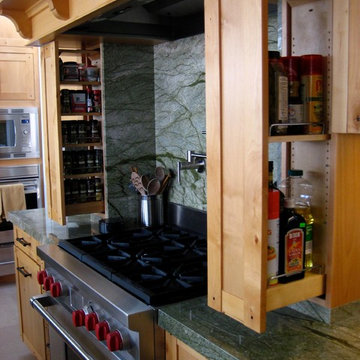
Cette image montre une cuisine asiatique en L et bois clair avec un évier encastré, un plan de travail en granite, une crédence multicolore, une crédence en dalle de pierre, un électroménager en acier inoxydable, un sol en carrelage de porcelaine et îlot.
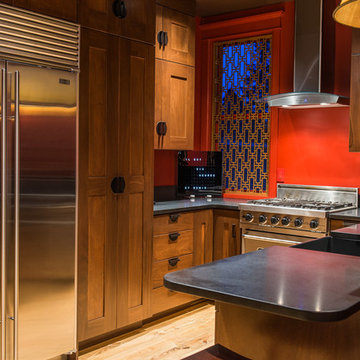
Mark Quéripel, AIA is an award-winning architect and interior designer, whose Boulder, Colorado design firm, MQ Architecture & Design, strives to create uniquely personal custom homes and remodels which resonate deeply with clients. The firm offers a wide array of professional services, and partners with some of the nation’s finest engineers and builders to provide a successful and synergistic building experience.
Alex Geller Photography
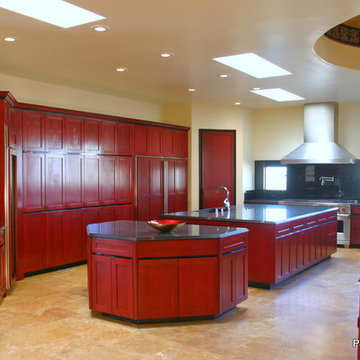
Asian Fusion Red Kitchen
Cette photo montre une très grande arrière-cuisine asiatique en U avec un évier encastré, un placard à porte shaker, des portes de placard rouges, une crédence noire, un électroménager en acier inoxydable, un sol en travertin, 2 îlots, un plan de travail en granite, une crédence en dalle de pierre et un sol beige.
Cette photo montre une très grande arrière-cuisine asiatique en U avec un évier encastré, un placard à porte shaker, des portes de placard rouges, une crédence noire, un électroménager en acier inoxydable, un sol en travertin, 2 îlots, un plan de travail en granite, une crédence en dalle de pierre et un sol beige.
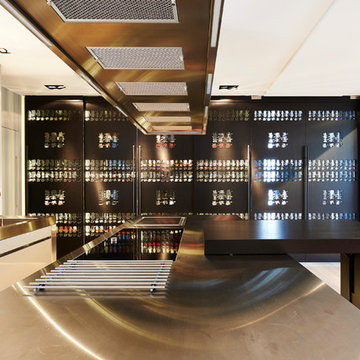
Inspiration pour une très grande cuisine ouverte parallèle asiatique en bois foncé avec un évier posé, un placard à porte plane, un plan de travail en inox, une crédence beige, un électroménager en acier inoxydable, parquet clair et îlot.
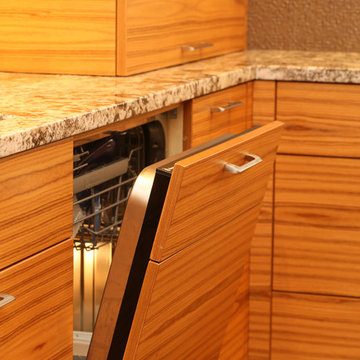
Exemple d'une grande cuisine américaine asiatique en L avec un évier posé, un placard à porte plane, un plan de travail en granite, une crédence multicolore, une crédence en céramique, un électroménager en acier inoxydable, parquet foncé et îlot.
Idées déco de cuisines asiatiques
1