Idées déco de cuisines asiatiques avec îlots
Trier par :
Budget
Trier par:Populaires du jour
1 - 20 sur 1 695 photos
1 sur 3

A galley kitchen with a dual tone blue and beige combination features a letter box window opening to the kitchen garden.
Idées déco pour une cuisine parallèle et bicolore asiatique en bois clair fermée avec un placard à porte plane, une crédence multicolore, un électroménager blanc, un sol noir, plan de travail noir et 2 îlots.
Idées déco pour une cuisine parallèle et bicolore asiatique en bois clair fermée avec un placard à porte plane, une crédence multicolore, un électroménager blanc, un sol noir, plan de travail noir et 2 îlots.
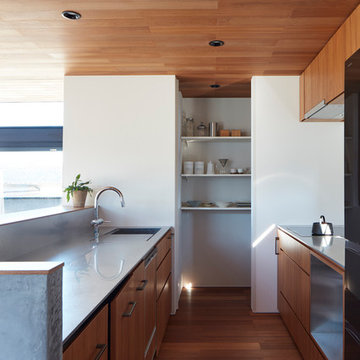
Réalisation d'une cuisine parallèle asiatique en bois brun avec un évier intégré, un placard à porte plane, un plan de travail en inox, un électroménager noir, un sol en bois brun, une péninsule et un sol marron.

Cette photo montre une cuisine ouverte asiatique en L et bois clair de taille moyenne avec un évier encastré, un placard à porte plane, un plan de travail en surface solide, un électroménager en acier inoxydable, parquet clair, îlot, un sol beige et fenêtre.
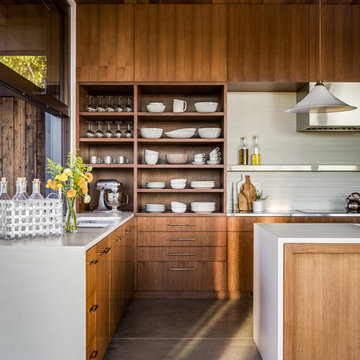
Architecture: Sutro Architects
Landscape Architecture: Arterra Landscape Architects
Builder: Upscale Construction
Photography: Christopher Stark
Idée de décoration pour une cuisine asiatique en L et bois foncé avec un placard à porte plane, une crédence blanche, sol en béton ciré, îlot et un sol gris.
Idée de décoration pour une cuisine asiatique en L et bois foncé avec un placard à porte plane, une crédence blanche, sol en béton ciré, îlot et un sol gris.
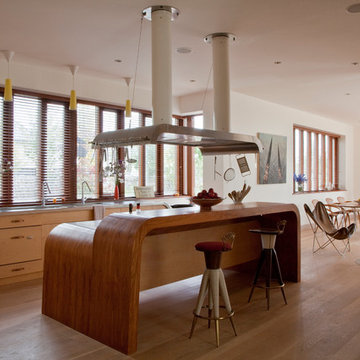
Our brief was to create a calm, modern country kitchen that avoided cliches - and to intrinsically link to the garden. A weekend escape for a busy family who come down to escape the city, to enjoy their art collection, garden and cook together. The design springs from my neuroscience research and is based on appealing to our hard wired needs, our fundamental instincts - sociability, easy movement, art, comfort, hearth, smells, readiness for visitors, view of outdoors and a place to eat.
The key design innovation was the use of soft geometry, not so much in the planning but in the three dimensionality of the furniture which grows out of the floor in an organic way. The soft geometry is in the profile of the pieces, not in their footprint. The users can stroke the furniture, lie against it and feel its softness, all of which helps the visitors to kitchen linger and chat.
The fireplace is located in the middle between the cooking zone and the garden. There is plenty of room to draw up a chair and just sit around. The fold-out doors let the landscape into the space in a generous way, especially on summer days when the weather makes the indoors and outdoors come together. The sight lines from the main cooking and preparation island offer views of the garden throughout the seasons, as well as people coming into the room and those seating at the table - so it becomes a command position or what we call the sweet spot. This often results in there being a family competition to do the cooking.
The woods are Canadian Maple, Australian rosewood and Eucalyptus. All appliances are Gaggenau and Fisher and Paykel.
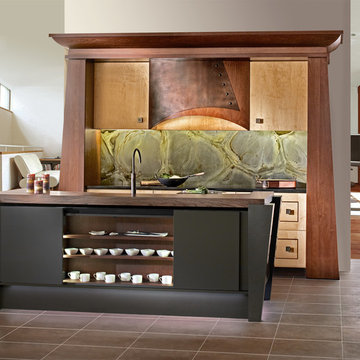
Simone and Associates
Réalisation d'une petite cuisine américaine asiatique en U et bois clair avec un évier posé, un placard avec porte à panneau encastré, une crédence verte, une crédence en dalle de pierre, un électroménager noir, îlot et un plan de travail en bois.
Réalisation d'une petite cuisine américaine asiatique en U et bois clair avec un évier posé, un placard avec porte à panneau encastré, une crédence verte, une crédence en dalle de pierre, un électroménager noir, îlot et un plan de travail en bois.

Blending the warmth and natural elements of Scandinavian design with Japanese minimalism.
With true craftsmanship, the wooden doors paired with a bespoke oak handle showcases simple, functional design, contrasting against the bold dark green crittal doors and raw concrete Caesarstone worktop.
The large double larder brings ample storage, essential for keeping the open-plan kitchen elegant and serene.
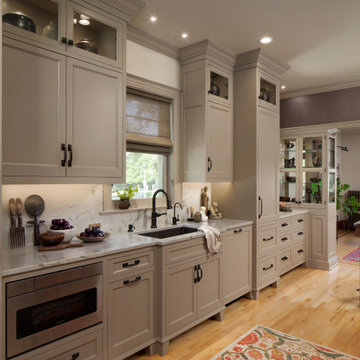
Exemple d'une cuisine encastrable asiatique avec un évier encastré, un placard à porte shaker, des portes de placard grises, un sol en bois brun, îlot, un sol marron et un plan de travail gris.

Idées déco pour une grande cuisine parallèle et encastrable asiatique en bois clair avec un placard à porte plane, un plan de travail en bois, parquet clair, îlot, un sol beige, un plan de travail beige, une crédence verte et une crédence en carrelage métro.

Idées déco pour une cuisine parallèle asiatique en bois brun avec un évier posé, un placard à porte plane, un plan de travail en bois, un sol en bois brun, une péninsule, un sol marron et un plan de travail bleu.

Because the refrigerator greeted guests, we softened its appearance by surrounding it with perforated stainless steel as door panels. They, in turn, flowed naturally off the hand-cast glass with a yarn-like texture. The textures continue into the backsplash with the 1"-square mosaic tile. The copper drops are randomly distributed throughout it, just slightly more concentrated behind the cooktop. The Thermador hood pulls out when in use. The crown molding was milled to follow the angle of the sloped ceiling.
Roger Turk, Northlight Photography

Aaron Leitz
Exemple d'une grande cuisine encastrable asiatique en L et bois brun avec un évier encastré, un placard avec porte à panneau encastré, un plan de travail en granite, une crédence marron, une crédence en dalle de pierre, îlot, un plan de travail marron, un sol en bois brun et un sol marron.
Exemple d'une grande cuisine encastrable asiatique en L et bois brun avec un évier encastré, un placard avec porte à panneau encastré, un plan de travail en granite, une crédence marron, une crédence en dalle de pierre, îlot, un plan de travail marron, un sol en bois brun et un sol marron.

Aaron Lietz Photography
Exemple d'une cuisine ouverte asiatique en L et bois foncé avec un évier 1 bac, un placard à porte plane, un plan de travail en béton, une crédence grise, un électroménager en acier inoxydable, parquet en bambou et îlot.
Exemple d'une cuisine ouverte asiatique en L et bois foncé avec un évier 1 bac, un placard à porte plane, un plan de travail en béton, une crédence grise, un électroménager en acier inoxydable, parquet en bambou et îlot.

Rancho Mission Viejo, Orange County, California
Design:William Lyon Home
Photo: B|N Real Estate Photography
Cette image montre une grande cuisine américaine parallèle asiatique avec un évier 2 bacs, un placard avec porte à panneau surélevé, des portes de placard grises, un plan de travail en granite, une crédence beige, une crédence en bois, un électroménager en acier inoxydable, un sol en carrelage de céramique et îlot.
Cette image montre une grande cuisine américaine parallèle asiatique avec un évier 2 bacs, un placard avec porte à panneau surélevé, des portes de placard grises, un plan de travail en granite, une crédence beige, une crédence en bois, un électroménager en acier inoxydable, un sol en carrelage de céramique et îlot.
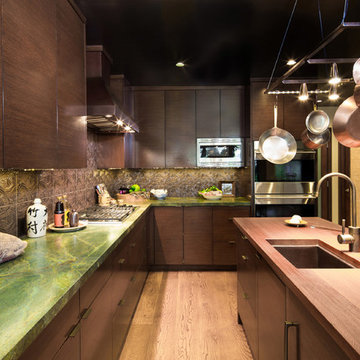
Erika Bierman www.erikabiermanphotography.com
Inspiration pour une cuisine encastrable asiatique en L et bois brun de taille moyenne avec un évier encastré, un placard à porte plane, un plan de travail en quartz, une crédence marron, une crédence en céramique, un sol en bois brun et îlot.
Inspiration pour une cuisine encastrable asiatique en L et bois brun de taille moyenne avec un évier encastré, un placard à porte plane, un plan de travail en quartz, une crédence marron, une crédence en céramique, un sol en bois brun et îlot.

CONDO: Kitchen Remodel
Bamboo Flooring, Custom Shaker Cabinets, Marble Backsplash and custom cut leathered granite countertop.
Réalisation d'une petite cuisine américaine parallèle asiatique avec un évier de ferme, un placard à porte shaker, des portes de placard blanches, un plan de travail en granite, une crédence blanche, une crédence en marbre, un électroménager en acier inoxydable, parquet en bambou, îlot, un sol marron et un plan de travail multicolore.
Réalisation d'une petite cuisine américaine parallèle asiatique avec un évier de ferme, un placard à porte shaker, des portes de placard blanches, un plan de travail en granite, une crédence blanche, une crédence en marbre, un électroménager en acier inoxydable, parquet en bambou, îlot, un sol marron et un plan de travail multicolore.

Saturday, September 21, 2019
10:00 AM - Noon
1280 Sixth Street, Berkeley CA 94710
RSVP: juliem@mcbuild.com or calls only 510.558.3906 (Please no text messages - its an office phone)
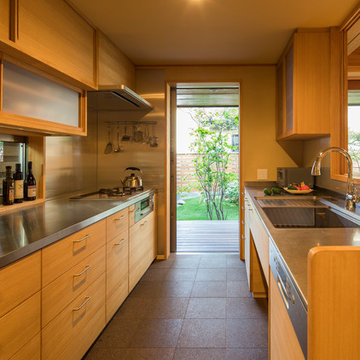
キッチンから庭とデッキを見る
Réalisation d'une cuisine asiatique en bois brun avec un évier 1 bac, un placard à porte plane, un plan de travail en inox, une péninsule, un sol marron et un plan de travail marron.
Réalisation d'une cuisine asiatique en bois brun avec un évier 1 bac, un placard à porte plane, un plan de travail en inox, une péninsule, un sol marron et un plan de travail marron.
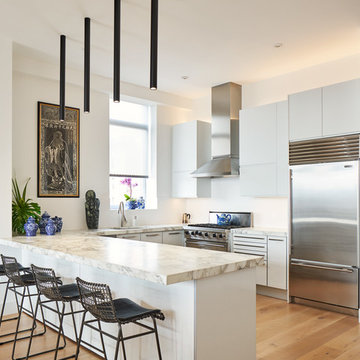
© Edward Caruso Photography
Interior design by Francis Interiors
Idée de décoration pour une cuisine asiatique en U avec un évier encastré, un placard à porte plane, des portes de placard blanches, une crédence blanche, un électroménager en acier inoxydable, parquet clair, une péninsule, un sol beige, un plan de travail beige et fenêtre au-dessus de l'évier.
Idée de décoration pour une cuisine asiatique en U avec un évier encastré, un placard à porte plane, des portes de placard blanches, une crédence blanche, un électroménager en acier inoxydable, parquet clair, une péninsule, un sol beige, un plan de travail beige et fenêtre au-dessus de l'évier.

収納をテーマにした家
Aménagement d'une petite cuisine ouverte parallèle asiatique avec un évier intégré, des portes de placard beiges, un plan de travail en inox, une crédence blanche, une crédence en céramique, un électroménager en acier inoxydable, un sol en bois brun, îlot, un sol beige, un plan de travail gris et un placard à porte plane.
Aménagement d'une petite cuisine ouverte parallèle asiatique avec un évier intégré, des portes de placard beiges, un plan de travail en inox, une crédence blanche, une crédence en céramique, un électroménager en acier inoxydable, un sol en bois brun, îlot, un sol beige, un plan de travail gris et un placard à porte plane.
Idées déco de cuisines asiatiques avec îlots
1