Idées déco de cuisines avec sol en béton ciré et 2 îlots
Trier par :
Budget
Trier par:Populaires du jour
1 - 20 sur 753 photos

Gail Edelen
Cette photo montre une très grande arrière-cuisine parallèle montagne en bois vieilli avec un évier encastré, un placard avec porte à panneau encastré, un plan de travail en béton, une crédence grise, une crédence en feuille de verre, un électroménager en acier inoxydable, sol en béton ciré et 2 îlots.
Cette photo montre une très grande arrière-cuisine parallèle montagne en bois vieilli avec un évier encastré, un placard avec porte à panneau encastré, un plan de travail en béton, une crédence grise, une crédence en feuille de verre, un électroménager en acier inoxydable, sol en béton ciré et 2 îlots.

Kitchen
Cette image montre une très grande cuisine américaine traditionnelle en L avec un évier encastré, un placard à porte shaker, des portes de placard blanches, plan de travail en marbre, une crédence blanche, une crédence en carreau de porcelaine, un électroménager en acier inoxydable, sol en béton ciré, 2 îlots, un sol gris et un plan de travail blanc.
Cette image montre une très grande cuisine américaine traditionnelle en L avec un évier encastré, un placard à porte shaker, des portes de placard blanches, plan de travail en marbre, une crédence blanche, une crédence en carreau de porcelaine, un électroménager en acier inoxydable, sol en béton ciré, 2 îlots, un sol gris et un plan de travail blanc.

Réalisation d'une très grande cuisine ouverte design en L avec un évier encastré, un placard à porte plane, 2 îlots, un sol beige, un plan de travail en surface solide, une crédence blanche, des portes de placard grises, une crédence en céramique, un électroménager en acier inoxydable et sol en béton ciré.

We designed modern industrial kitchen in Rowayton in collaboration with Bruce Beinfield of Beinfield Architecture for his personal home with wife and designer Carol Beinfield. This kitchen features custom black cabinetry, custom-made hardware, and copper finishes. The open shelving allows for a display of cooking ingredients and personal touches. There is open seating at the island, Sub Zero Wolf appliances, including a Sub Zero wine refrigerator.

A close up view of the custom copper farmhouse sink as well as the reclaimed wood in the herringbone pattern located on the smaller of the two kitchen islands. Here you can see the oak custom-made cabinets in the background as well as the back-painted glass backsplash.
The copper sink and iron countertop face was hand crafted by a local metal artist. Stillwater Woodworking crafted the custom cabinets and island, which was made with wood tile from E & S Tile applied in a herringbone pattern. Thanks to Idaho Granite Works for finishing it off with beautiful Silestone quartz.
Photography by Marie-Dominique Verdier
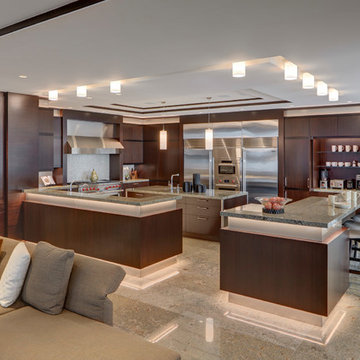
Jim Haefner, Photographer
Idées déco pour une cuisine ouverte rétro en bois foncé avec un placard à porte plane, 2 îlots, une crédence grise, un plan de travail gris, un évier encastré, un électroménager en acier inoxydable et sol en béton ciré.
Idées déco pour une cuisine ouverte rétro en bois foncé avec un placard à porte plane, 2 îlots, une crédence grise, un plan de travail gris, un évier encastré, un électroménager en acier inoxydable et sol en béton ciré.

Crown Point Cabinetry
Aménagement d'une grande cuisine ouverte craftsman en U et bois brun avec un évier posé, un placard avec porte à panneau encastré, un plan de travail en stéatite, une crédence multicolore, une crédence en mosaïque, un électroménager blanc, sol en béton ciré, 2 îlots et un sol gris.
Aménagement d'une grande cuisine ouverte craftsman en U et bois brun avec un évier posé, un placard avec porte à panneau encastré, un plan de travail en stéatite, une crédence multicolore, une crédence en mosaïque, un électroménager blanc, sol en béton ciré, 2 îlots et un sol gris.

A breakfast table attached to the kitchen island offers additional seating and tabletop space. Behind the island, a deep slate blue back wall draws attention to an intricate, multicolored mosaic tile backsplash. Built-in cabinetry and appliances keep the space open and sleek.
Design: Wesley-Wayne Interiors
Photo: Stephen Karlisch

Exemple d'une cuisine ouverte montagne en L et bois foncé de taille moyenne avec un évier de ferme, un placard à porte shaker, un plan de travail en granite, une crédence grise, une crédence en céramique, un électroménager en acier inoxydable, sol en béton ciré, 2 îlots, un sol marron et un plan de travail marron.

We chose a micro cement floor for this space, choosing a warm neutral that sat perfectly with the wall colour. This entire extension space was intended to feel like a bright and sunny contrast to the pattern and colour of the rest of the house. A sense of calm, space, and comfort exudes from the space. We chose linen and boucle fabrics for the furniture, continuing the restrained palette. The enormous sculptural kitchen is grounding the space, which we designed in collaboration with Roundhouse Design. However, to continue the sense of space and full-height ceiling scale, we colour-matched the kitchen wall cabinets with the wall paint colour. the base units were sprayed in farrow and ball 'Railings'.

Cette photo montre une grande cuisine tendance en bois brun et U avec un évier encastré, un placard à porte plane, une crédence noire, un électroménager en acier inoxydable, sol en béton ciré, 2 îlots, un sol gris, un plan de travail en bois, plan de travail noir et fenêtre au-dessus de l'évier.
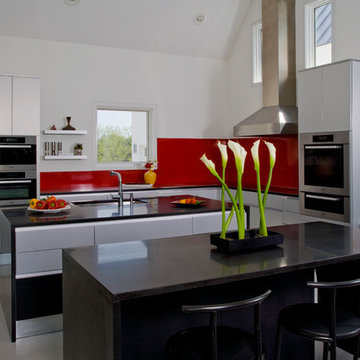
http://www.pickellbuilders.com. Photography by Linda Oyama Bryan.
Contemporary two-island European style kitchen with Aster Cucine cabinetry in a combination of Oak and brushed stainless with a modula door style, black absolute honed countertops and stainless steel countertops, and a stainless steel hood.
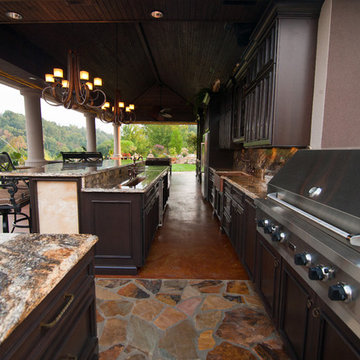
Black coffee stained cherry cabinets with a black glaze and resin waterproof finish. Granite ogee edge countertops with full height granite backsplash. Honey onyx was used for the back of the island. Custom designed ironwork with bronze finish. Copper farmhouse sink. Island trough copper sink 42" in width. Oil Rubbed bronze faucets. Viking appliances. Frontgate outdoor barstools.

Kitchen opening through to butlers pantry. Recycled timber benchtop to island, stainless steel bench to centre sink area and black laminate bench to rear.
Photo: Lara Masselos
Partial house Staging: Baxter Macintosh
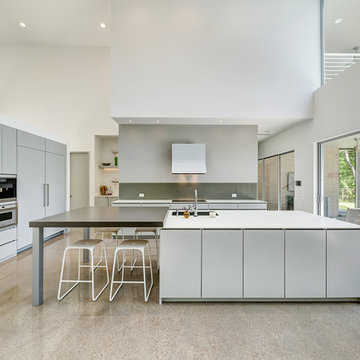
Realty Pro Shots
Cette image montre une grande cuisine design avec un placard à porte plane, des portes de placard grises, un plan de travail en quartz, une crédence grise, une crédence en carreau de verre, un électroménager en acier inoxydable, sol en béton ciré, un sol gris, un évier encastré et 2 îlots.
Cette image montre une grande cuisine design avec un placard à porte plane, des portes de placard grises, un plan de travail en quartz, une crédence grise, une crédence en carreau de verre, un électroménager en acier inoxydable, sol en béton ciré, un sol gris, un évier encastré et 2 îlots.
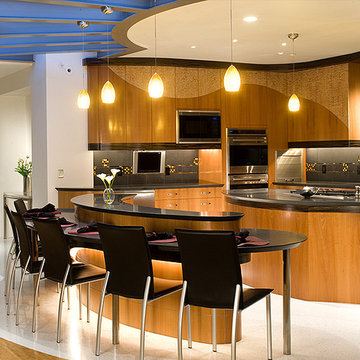
Réalisation d'une grande cuisine américaine design en L et bois clair avec un placard à porte plane, un plan de travail en surface solide, 2 îlots, une crédence noire, un électroménager en acier inoxydable et sol en béton ciré.
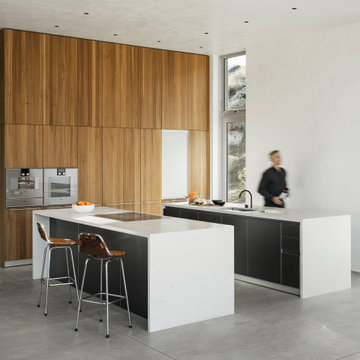
View of kitchen.
(Photography by Lance Gerber)
Exemple d'une cuisine ouverte moderne en bois brun avec un évier encastré, un placard à porte plane, sol en béton ciré, 2 îlots, un sol gris et un plan de travail blanc.
Exemple d'une cuisine ouverte moderne en bois brun avec un évier encastré, un placard à porte plane, sol en béton ciré, 2 îlots, un sol gris et un plan de travail blanc.

Crown Point Cabinetry
Cette photo montre une grande cuisine ouverte craftsman en U et bois brun avec un évier posé, un placard avec porte à panneau encastré, un plan de travail en stéatite, une crédence multicolore, une crédence en mosaïque, un électroménager blanc, sol en béton ciré, 2 îlots et un sol gris.
Cette photo montre une grande cuisine ouverte craftsman en U et bois brun avec un évier posé, un placard avec porte à panneau encastré, un plan de travail en stéatite, une crédence multicolore, une crédence en mosaïque, un électroménager blanc, sol en béton ciré, 2 îlots et un sol gris.
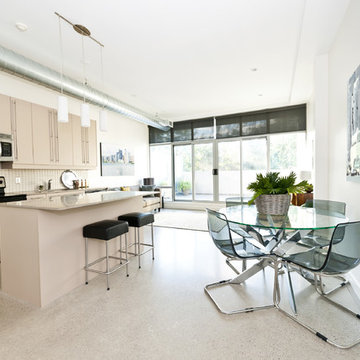
Based in New York, with over 50 years in the industry our business is built on a foundation of steadfast commitment to client satisfaction.
Inspiration pour une petite arrière-cuisine linéaire minimaliste avec un évier intégré, sol en béton ciré, 2 îlots et un sol blanc.
Inspiration pour une petite arrière-cuisine linéaire minimaliste avec un évier intégré, sol en béton ciré, 2 îlots et un sol blanc.
Idées déco de cuisines avec sol en béton ciré et 2 îlots
1
