Idées déco de cuisines avec des portes de placard grises et 2 îlots
Trier par :
Budget
Trier par:Populaires du jour
1 - 20 sur 3 592 photos
1 sur 3
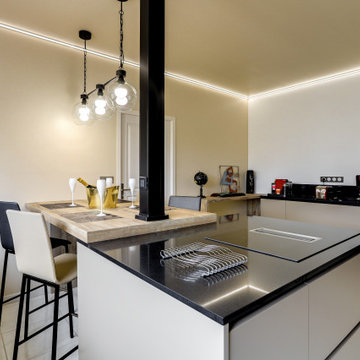
Idées déco pour une cuisine contemporaine avec un placard à porte plane, des portes de placard grises, une crédence noire, 2 îlots, un sol beige et plan de travail noir.

Roger Wade Studio
Inspiration pour une cuisine encastrable et bicolore chalet en U avec un évier encastré, un plan de travail en granite, une crédence grise, une crédence en pierre calcaire, parquet foncé, 2 îlots, un sol marron, un placard à porte shaker et des portes de placard grises.
Inspiration pour une cuisine encastrable et bicolore chalet en U avec un évier encastré, un plan de travail en granite, une crédence grise, une crédence en pierre calcaire, parquet foncé, 2 îlots, un sol marron, un placard à porte shaker et des portes de placard grises.

The seamless indoor-outdoor transition in this Oxfordshire country home provides the perfect setting for all-season entertaining. The elevated setting of the bulthaup kitchen overlooking the connected soft seating and dining allows conversation to effortlessly flow. A large bar presents a useful touch down point where you can be the centre of the room.

A few of the cabinet with retractable doors open
Photos by Spacecrafting Photography.
Idée de décoration pour une très grande cuisine américaine tradition en L avec 2 îlots, un placard à porte shaker, des portes de placard grises, un plan de travail en quartz modifié, un sol marron, un plan de travail blanc et parquet foncé.
Idée de décoration pour une très grande cuisine américaine tradition en L avec 2 îlots, un placard à porte shaker, des portes de placard grises, un plan de travail en quartz modifié, un sol marron, un plan de travail blanc et parquet foncé.

Ken Vaughn
Aménagement d'une cuisine classique en U avec un évier de ferme, un placard à porte affleurante, des portes de placard grises, un plan de travail en stéatite, une crédence blanche, une crédence en carrelage métro, parquet foncé, 2 îlots, un sol marron et plan de travail noir.
Aménagement d'une cuisine classique en U avec un évier de ferme, un placard à porte affleurante, des portes de placard grises, un plan de travail en stéatite, une crédence blanche, une crédence en carrelage métro, parquet foncé, 2 îlots, un sol marron et plan de travail noir.
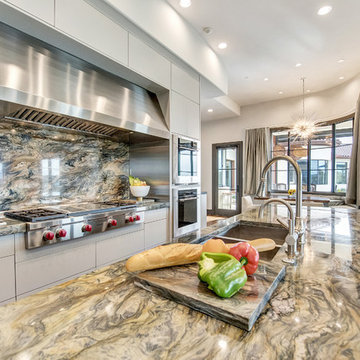
Gourmet Kitchen features a separate prep kitchen, two islands in main kitchen, wolf appliances, subzero refrigeration, La Cornue rotisserie, and a Miele steam oven. Counter top slabs are fusion quartzite from Aria Stone Gallery. We designed a unique back-splash behind the range to store spices on one side and oils and a pot filler on other side. Flat panel cabinets.
Photographer: Charles Lauersdorf, Realty Pro Shots
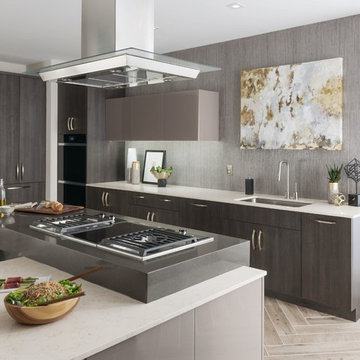
Cette image montre une grande cuisine design avec un évier encastré, un placard à porte plane, des portes de placard grises, un plan de travail en quartz modifié, une crédence grise, une crédence en carreau de porcelaine, un électroménager en acier inoxydable, 2 îlots et un sol beige.

A galley kitchen and a breakfast bar that spans the entire length of the island creates the perfect kitchen space for entertaining both family and friends. This galley kitchen is part of a first floor renovation done by Meadowlark Design + Build in Ann Arbor, Michigan.
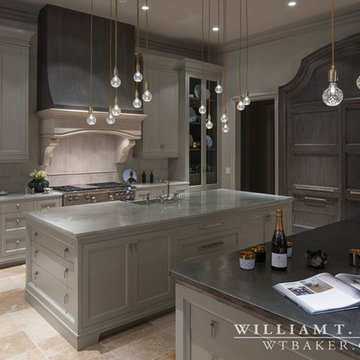
James Lockhart Photography
Karpaty Kitchen Design
Exemple d'une grande cuisine ouverte chic en L avec un évier intégré, un placard avec porte à panneau encastré, des portes de placard grises, plan de travail en marbre, une crédence grise, une crédence en carrelage de pierre, un électroménager en acier inoxydable, un sol en travertin et 2 îlots.
Exemple d'une grande cuisine ouverte chic en L avec un évier intégré, un placard avec porte à panneau encastré, des portes de placard grises, plan de travail en marbre, une crédence grise, une crédence en carrelage de pierre, un électroménager en acier inoxydable, un sol en travertin et 2 îlots.

View of Kitchen from outdoor kitchen:
Island contemporary kitchen in Naples, Florida. Features custom cabinetry and finishes, double islands, Wolf/Sub-Zero appliances, super wide pompeii stone 3 inch counter tops, and Adorne switches and outlets.
41 West Coastal Retreat Series reveals creative, fresh ideas, for a new look to define the casual beach lifestyle of Naples.
More than a dozen custom variations and sizes are available to be built on your lot. From this spacious 3,000 square foot, 3 bedroom model, to larger 4 and 5 bedroom versions ranging from 3,500 - 10,000 square feet, including guest house options.
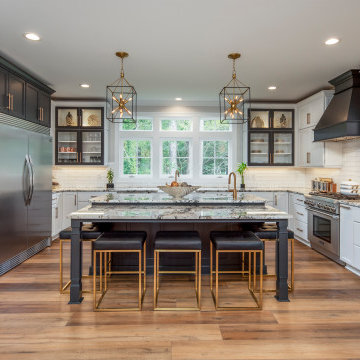
Fieldstone Cabinetry - customs cabinets in Graphite Tinted Varnish finish and White tinted varnish. Cabinet hardware is
the Expression Collection from Richelieu.
Design by Mindy at Creekside Cabinets and Joanne Glenn, Island Creek Builders. Photos by Archie at Smart Focus Photography

Cette image montre une grande cuisine américaine minimaliste en L avec un évier de ferme, un placard avec porte à panneau encastré, un plan de travail en inox, un électroménager en acier inoxydable, parquet clair, 2 îlots, des portes de placard grises, une crédence grise, un sol marron et un plan de travail gris.

CA Keramik Perla
Cette photo montre une grande cuisine américaine parallèle tendance avec un évier posé, une crédence en céramique, un électroménager noir, sol en béton ciré, 2 îlots, un sol noir, plan de travail noir, un placard à porte plane, des portes de placard grises et une crédence grise.
Cette photo montre une grande cuisine américaine parallèle tendance avec un évier posé, une crédence en céramique, un électroménager noir, sol en béton ciré, 2 îlots, un sol noir, plan de travail noir, un placard à porte plane, des portes de placard grises et une crédence grise.
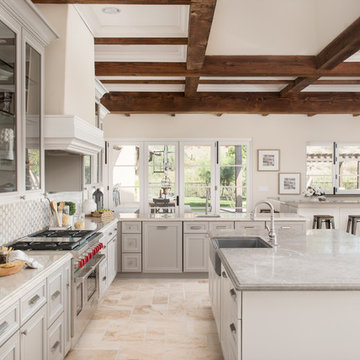
Kitchen with Corona Door Style in Gray Paint with White Glaze from Designer Series
Inspiration pour une grande cuisine ouverte méditerranéenne en L avec un placard avec porte à panneau encastré, des portes de placard grises, 2 îlots, un sol beige, un évier de ferme, une crédence en céramique, un électroménager en acier inoxydable, un plan de travail en bois, une crédence grise et un sol en carrelage de céramique.
Inspiration pour une grande cuisine ouverte méditerranéenne en L avec un placard avec porte à panneau encastré, des portes de placard grises, 2 îlots, un sol beige, un évier de ferme, une crédence en céramique, un électroménager en acier inoxydable, un plan de travail en bois, une crédence grise et un sol en carrelage de céramique.
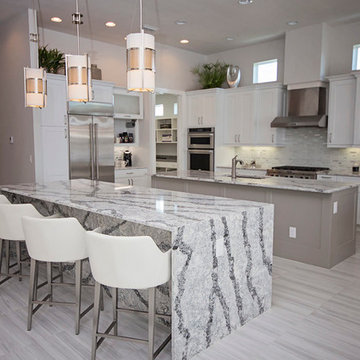
This modern dining area and kitchen's open floor plan allow for this beautiful home to feel open and spacious!
Cette image montre une grande cuisine américaine parallèle minimaliste avec un évier encastré, un placard avec porte à panneau encastré, des portes de placard grises, plan de travail en marbre, une crédence grise, une crédence en dalle de pierre, un électroménager en acier inoxydable, un sol en marbre et 2 îlots.
Cette image montre une grande cuisine américaine parallèle minimaliste avec un évier encastré, un placard avec porte à panneau encastré, des portes de placard grises, plan de travail en marbre, une crédence grise, une crédence en dalle de pierre, un électroménager en acier inoxydable, un sol en marbre et 2 îlots.
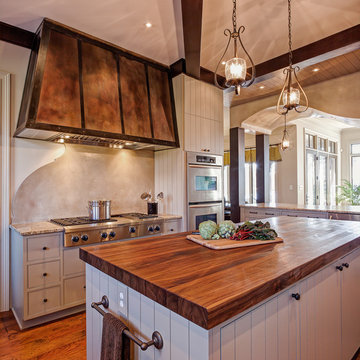
We routed gap joints into the cabinet doors and end panels on this island to create a simple but timeless look.
Photo By: Deborah Scannell
Inspiration pour une grande cuisine ouverte traditionnelle en U avec 2 îlots, un placard à porte plane, des portes de placard grises, un plan de travail en bois, une crédence beige, une crédence en dalle de pierre et un électroménager en acier inoxydable.
Inspiration pour une grande cuisine ouverte traditionnelle en U avec 2 îlots, un placard à porte plane, des portes de placard grises, un plan de travail en bois, une crédence beige, une crédence en dalle de pierre et un électroménager en acier inoxydable.
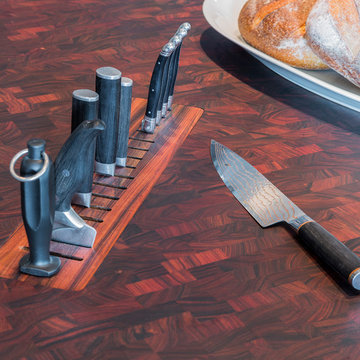
Michael J. Lee Photography
Master Suite, Kitchen, Dining Room, and Family Room renovation project.
Islands: End and Edge grain rosewood and Cosmic Black granite.
Paint: Ben. Moore "Gunmetal", Red is custom mix.
Backsplash Tile: Pratt & Larson C608

Cette image montre une très grande arrière-cuisine traditionnelle en U avec des portes de placard grises, un plan de travail en quartz, une crédence grise, une crédence en pierre calcaire, un électroménager en acier inoxydable, 2 îlots, un plan de travail blanc, un plafond en lambris de bois, un évier de ferme, un placard avec porte à panneau encastré, un sol en bois brun et un sol marron.

Southwestern Kitchen in blue and white featuring hand painted ceramic tile, chimney style plaster vent hood, granite and wood countertops
Photography: Michael Hunter Photography

Cette image montre une très grande cuisine ouverte parallèle design avec un évier intégré, un placard à porte plane, des portes de placard grises, un plan de travail en béton, sol en béton ciré, 2 îlots et un sol gris.
Idées déco de cuisines avec des portes de placard grises et 2 îlots
1