Idées déco de cuisines avec un électroménager noir et 2 îlots
Trier par :
Budget
Trier par:Populaires du jour
1 - 20 sur 1 869 photos

Remodeling a home to include modern styling. Kitchen cabinets to a 10 foot + ceiling using a wood-grain high pressure laminate by Egger -- custom cabinets by Wood-Mode -- in Gladstone Oak. Doulbe island provide plenty of prep space while tall pantries with pocket doors allow small appliances and typical kitchen clutter to be hidden away from view. Two bathrooms and the laundry were included in the remodel -- these in a simple Shaker doorstyle with a dark finish on oak. Dramatic & beautiful!
Photos by Dan Brannon

Furniture toe details throughout kitchen. Fridge/freezer Sub-Zero units. All switches and outlets are underneath upper cabinetry to keep a clean backsplash.

Design: Montrose Range Hood
Finish: Brushed Steel with Burnished Brass details
Handcrafted Range Hood by Raw Urth Designs in collaboration with D'amore Interiors and Kirella Homes. Photography by Timothy Gormley, www.tgimage.com.
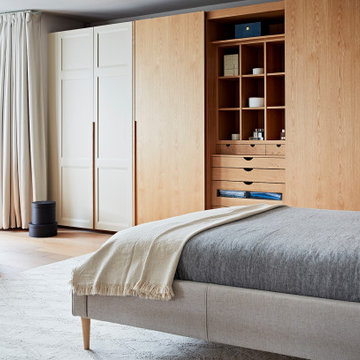
The seamless indoor-outdoor transition in this Oxfordshire country home provides the perfect setting for all-season entertaining. The elevated setting of the bulthaup kitchen overlooking the connected soft seating and dining allows conversation to effortlessly flow. A large bar presents a useful touch down point where you can be the centre of the room.
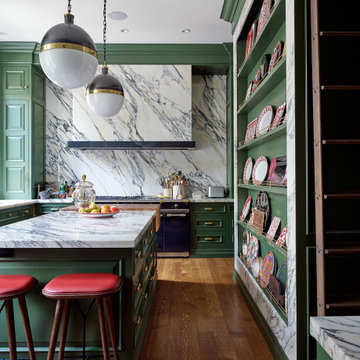
Cette image montre une cuisine traditionnelle en U avec un placard avec porte à panneau encastré, des portes de placards vertess, une crédence blanche, une crédence en dalle de pierre, un électroménager noir, un sol en bois brun, 2 îlots, un sol marron et un plan de travail blanc.

Open Concept Modern Kitchen, Featuring Double Islands with waterfall Porcelain slabs, Custom Italian Handmade cabinetry featuring seamless Miele and Wolf Appliances, Paneled Refrigerator / Freezer, Open Walnut Cabinetry as well as Walnut Upper Cabinets and Glass Cabinet Doors Lining Up The top row of cabinets.

Trousdale Beverly Hills luxury home open plan modern kitchen with skylight. Photo by Jason Speth.
Exemple d'une très grande cuisine américaine parallèle tendance avec un évier encastré, un placard à porte plane, des portes de placard blanches, une crédence blanche, 2 îlots, un plan de travail blanc, un électroménager noir, un sol en carrelage de porcelaine, un sol blanc et plafond verrière.
Exemple d'une très grande cuisine américaine parallèle tendance avec un évier encastré, un placard à porte plane, des portes de placard blanches, une crédence blanche, 2 îlots, un plan de travail blanc, un électroménager noir, un sol en carrelage de porcelaine, un sol blanc et plafond verrière.
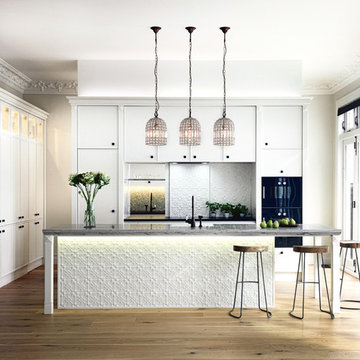
Designer Natalie Du Bois
Photographer Jane Usher
Idées déco pour une grande cuisine victorienne en L avec un évier de ferme, un placard avec porte à panneau surélevé, des portes de placard blanches, un plan de travail en quartz, une crédence blanche, un électroménager noir, parquet clair et 2 îlots.
Idées déco pour une grande cuisine victorienne en L avec un évier de ferme, un placard avec porte à panneau surélevé, des portes de placard blanches, un plan de travail en quartz, une crédence blanche, un électroménager noir, parquet clair et 2 îlots.

Stephen Reed Photography
Inspiration pour une très grande cuisine traditionnelle avec un évier encastré, un placard avec porte à panneau encastré, un plan de travail en quartz, une crédence en dalle de pierre, un sol en calcaire, 2 îlots, un sol beige, un plan de travail blanc et un électroménager noir.
Inspiration pour une très grande cuisine traditionnelle avec un évier encastré, un placard avec porte à panneau encastré, un plan de travail en quartz, une crédence en dalle de pierre, un sol en calcaire, 2 îlots, un sol beige, un plan de travail blanc et un électroménager noir.

Mowlem & Co: Flourish Kitchen
In this classically beautiful kitchen, hand-painted Shaker style doors are framed by quarter cockbeading and subtly detailed with brushed aluminium handles. An impressive 2.85m-long island unit takes centre stage, while nestled underneath a dramatic canopy a four-oven AGA is flanked by finely-crafted furniture that is perfectly suited to the grandeur of this detached Edwardian property.
With striking pendant lighting overhead and sleek quartz worktops, balanced by warm accents of American Walnut and the glamour of antique mirror, this is a kitchen/living room designed for both cosy family life and stylish socialising. High windows form a sunlit backdrop for anything from cocktails to a family Sunday lunch, set into a glorious bay window area overlooking lush garden.
A generous larder with pocket doors, walnut interiors and horse-shoe shaped shelves is the crowning glory of a range of carefully considered and customised storage. Furthermore, a separate boot room is discreetly located to one side and painted in a contrasting colour to the Shadow White of the main room, and from here there is also access to a well-equipped utility room.

Idée de décoration pour une grande cuisine américaine bicolore méditerranéenne en L avec un évier encastré, un placard avec porte à panneau surélevé, une crédence beige, 2 îlots, des portes de placard blanches, un plan de travail en granite, un électroménager noir et un sol en travertin.

We chose a micro cement floor for this space, choosing a warm neutral that sat perfectly with the wall colour. This entire extension space was intended to feel like a bright and sunny contrast to the pattern and colour of the rest of the house. A sense of calm, space, and comfort exudes from the space. We chose linen and boucle fabrics for the furniture, continuing the restrained palette. The enormous sculptural kitchen is grounding the space, which we designed in collaboration with Roundhouse Design. However, to continue the sense of space and full-height ceiling scale, we colour-matched the kitchen wall cabinets with the wall paint colour. the base units were sprayed in farrow and ball 'Railings'.

Idée de décoration pour une cuisine américaine parallèle champêtre en bois brun avec un évier encastré, un placard à porte plane, un plan de travail en quartz modifié, une crédence blanche, une crédence en carrelage métro, un électroménager noir, parquet clair, 2 îlots, un sol beige, un plan de travail blanc et poutres apparentes.
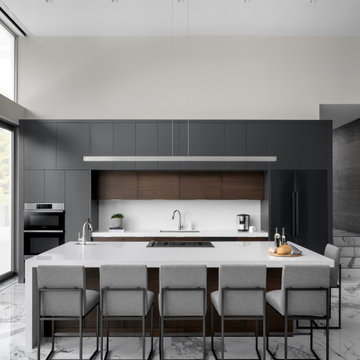
This home is breathtaking! The owners have poured themselves into the fully custom design of their property, ensuring it is truly their dream space - a modern retreat founded on the melding of cool and warm tones, the alluring charm of natural materials, and the refreshing calm of streamlined design. In the kitchen, note the endless flow through the marble floors, floor-to-ceiling windows, waterfall countertop, and smooth slab cabinet doors. The minimalist style in this kitchen is contrasted by the grandeur of its sheer size, and this ultra-modern home, though cool and neutral, holds the potential for many warm evenings with lots of company.
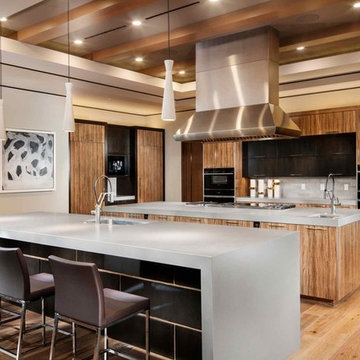
Inspiration pour une très grande cuisine design avec un évier encastré, un placard à porte plane, une crédence grise, un électroménager noir, parquet clair et 2 îlots.
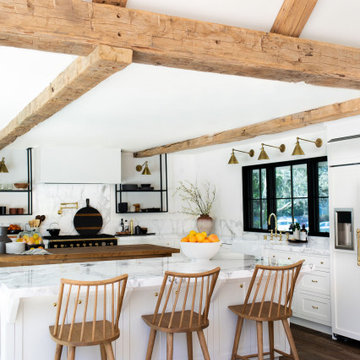
Cette photo montre une cuisine nature en L avec un évier de ferme, un placard à porte shaker, des portes de placard blanches, un électroménager noir, parquet foncé, 2 îlots, un sol marron et un plan de travail blanc.

The major objective of this home was to craft something entirely unique; based on our client’s international travels, and tailored to their ideal lifestyle. Every detail, selection and method was individual to this project. The design included personal touches like a dog shower for their Great Dane, a bar downstairs to entertain, and a TV tucked away in the den instead of on display in the living room.
Great design doesn’t just happen. It’s a product of work, thought and exploration. For our clients, they looked to hotels they love in New York and Croatia, Danish design, and buildings that are architecturally artistic and ideal for displaying art. Our part was to take these ideas and actually build them. Every door knob, hinge, material, color, etc. was meticulously researched and crafted. Most of the selections are custom built either by us, or by hired craftsman.
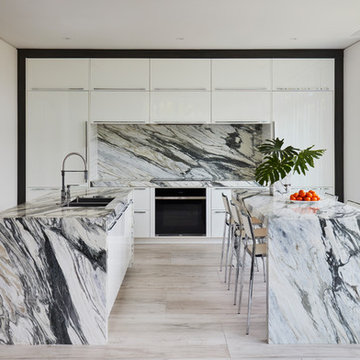
Exemple d'une cuisine tendance en U avec un évier 2 bacs, un placard à porte plane, des portes de placard blanches, une crédence grise, un électroménager noir, parquet clair, 2 îlots, un sol beige et un plan de travail gris.
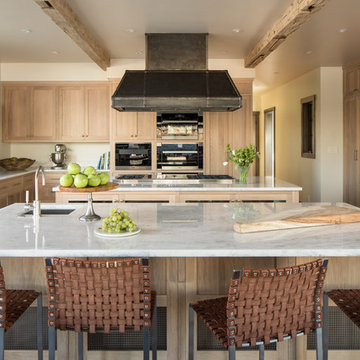
A mountain retreat for an urban family of five, centered on coming together over games in the great room. Every detail speaks to the parents’ parallel priorities—sophistication and function—a twofold mission epitomized by the living area, where a cashmere sectional—perfect for piling atop as a family—folds around two coffee tables with hidden storage drawers. An ambiance of commodious camaraderie pervades the panoramic space. Upstairs, bedrooms serve as serene enclaves, with mountain views complemented by statement lighting like Owen Mortensen’s mesmerizing tumbleweed chandelier. No matter the moment, the residence remains rooted in the family’s intimate rhythms.
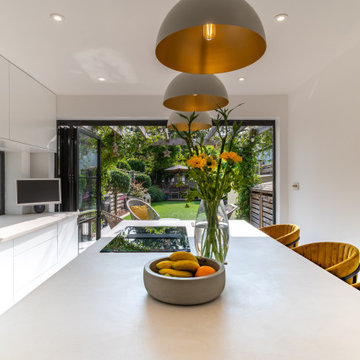
For the cooking area, we opted for a venting induction hob, ensuring efficient ventilation and a clean cooking environment. This feature enhances both safety and comfort during culinary adventures and gives a seamless, contemporary feel.
Idées déco de cuisines avec un électroménager noir et 2 îlots
1