Idées déco de cuisines avec 2 îlots et un plafond voûté
Trier par :
Budget
Trier par:Populaires du jour
1 - 20 sur 705 photos

This French country-inspired kitchen shows off a mixture of natural materials like marble and alder wood. The cabinetry from Grabill Cabinets was thoughtfully designed to look like furniture. The island, dining table, and bar work table allow for enjoying good food and company throughout the space. The large metal range hood from Raw Urth stands sentinel over the professional range, creating a contrasting focal point in the design. Cabinetry that stretches from floor to ceiling eliminates the look of floating upper cabinets while providing ample storage space.
Cabinetry: Grabill Cabinets,
Countertops: Grothouse, Great Lakes Granite,
Range Hood: Raw Urth,
Builder: Ron Wassenaar,
Interior Designer: Diane Hasso Studios,
Photography: Ashley Avila Photography

Comforting yet beautifully curated, soft colors and gently distressed wood work craft a welcoming kitchen. The coffered beadboard ceiling and gentle blue walls in the family room are just the right balance for the quarry stone fireplace, replete with surrounding built-in bookcases. 7” wide-plank Vintage French Oak Rustic Character Victorian Collection Tuscany edge hand scraped medium distressed in Stone Grey Satin Hardwax Oil. For more information please email us at: sales@signaturehardwoods.com
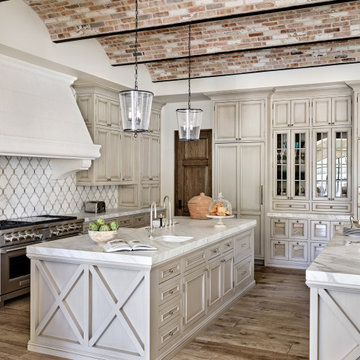
Idées déco pour une cuisine américaine encastrable méditerranéenne en U avec un évier de ferme, un placard avec porte à panneau encastré, des portes de placard beiges, une crédence grise, un sol en bois brun, 2 îlots, un sol marron, un plan de travail gris et un plafond voûté.

This was full kitchen remodel in Lake Oswego. We wanted to take full advantage of the lake views by putting the cooktop on the main island facing the lake and the sink at the window which also has a view of the water. The double islands (island and peninsula) make for a huge amount of prep space and the back butler's counter provides additional storage and a place for the toaster oven to live. The bench below the window provides storage for shoes and other items. The glass door cabinets have LED lighting inside to display dishes and decorative items.
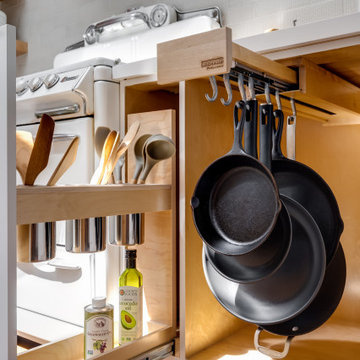
Cette photo montre une cuisine américaine tendance en U de taille moyenne avec un évier encastré, un placard à porte plane, des portes de placard blanches, un plan de travail en quartz modifié, une crédence blanche, une crédence en dalle de pierre, un électroménager blanc, parquet clair, 2 îlots, un plan de travail blanc et un plafond voûté.

Kitchen view to Great room
Réalisation d'une grande cuisine ouverte encastrable méditerranéenne en U avec un évier encastré, un placard avec porte à panneau surélevé, des portes de placard blanches, un plan de travail en granite, une crédence beige, une crédence en céramique, un sol en bois brun, 2 îlots, un sol marron, un plan de travail beige et un plafond voûté.
Réalisation d'une grande cuisine ouverte encastrable méditerranéenne en U avec un évier encastré, un placard avec porte à panneau surélevé, des portes de placard blanches, un plan de travail en granite, une crédence beige, une crédence en céramique, un sol en bois brun, 2 îlots, un sol marron, un plan de travail beige et un plafond voûté.
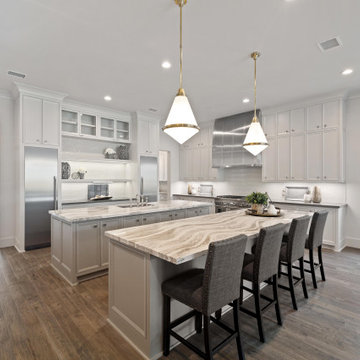
Inspiration pour une très grande cuisine ouverte parallèle traditionnelle avec un évier encastré, un placard à porte shaker, des portes de placard blanches, un plan de travail en quartz modifié, une crédence blanche, une crédence en céramique, un électroménager en acier inoxydable, un sol en bois brun, 2 îlots, un sol marron, un plan de travail gris et un plafond voûté.
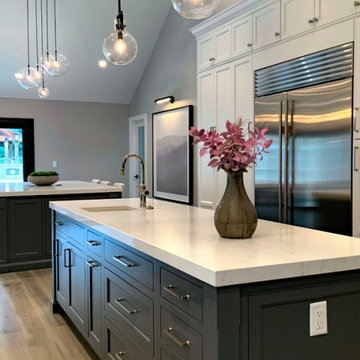
Cooking area
Aménagement d'une grande cuisine américaine parallèle classique avec un évier encastré, un placard avec porte à panneau encastré, des portes de placard blanches, un plan de travail en quartz modifié, une crédence blanche, une crédence en quartz modifié, un électroménager en acier inoxydable, un sol en bois brun, 2 îlots, un plan de travail blanc et un plafond voûté.
Aménagement d'une grande cuisine américaine parallèle classique avec un évier encastré, un placard avec porte à panneau encastré, des portes de placard blanches, un plan de travail en quartz modifié, une crédence blanche, une crédence en quartz modifié, un électroménager en acier inoxydable, un sol en bois brun, 2 îlots, un plan de travail blanc et un plafond voûté.

Lodge Greatroom Kitchen/Dining with 2 islands, Built-in buffets, antler chandelier, log beams and vaulted wood ceiling.
Aménagement d'une grande cuisine ouverte encastrable montagne en L avec un évier de ferme, un placard à porte plane, des portes de placard grises, un plan de travail en granite, une crédence beige, une crédence en carreau de porcelaine, un sol en bois brun, 2 îlots, un sol marron, un plan de travail beige et un plafond voûté.
Aménagement d'une grande cuisine ouverte encastrable montagne en L avec un évier de ferme, un placard à porte plane, des portes de placard grises, un plan de travail en granite, une crédence beige, une crédence en carreau de porcelaine, un sol en bois brun, 2 îlots, un sol marron, un plan de travail beige et un plafond voûté.
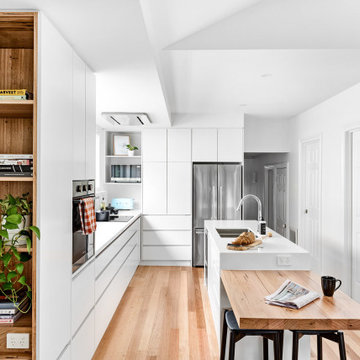
With the request for neutral tones, our design team has created a beautiful, light-filled space with a white lithostone bench top, solid timber drop-down seating area and terrazzo splashback ledge to amplify functionality without compromising style.
We extended the window out to attract as much natural light as possible and utilised existing dead-space by adding a cozy reading nook. Fitted with power points and shelves, this nook can also be used to get on top of life admin.

Thoughtful design and detailed craft combine to create this timelessly elegant custom home. The contemporary vocabulary and classic gabled roof harmonize with the surrounding neighborhood and natural landscape. Built from the ground up, a two story structure in the front contains the private quarters, while the one story extension in the rear houses the Great Room - kitchen, dining and living - with vaulted ceilings and ample natural light. Large sliding doors open from the Great Room onto a south-facing patio and lawn creating an inviting indoor/outdoor space for family and friends to gather.
Chambers + Chambers Architects
Stone Interiors
Federika Moller Landscape Architecture
Alanna Hale Photography

Aménagement d'une très grande cuisine ouverte contemporaine en L avec un évier encastré, un placard à porte plane, des portes de placard blanches, un plan de travail en quartz modifié, une crédence grise, une crédence en carreau de verre, un électroménager en acier inoxydable, un sol en vinyl, 2 îlots, un sol gris, un plan de travail blanc et un plafond voûté.
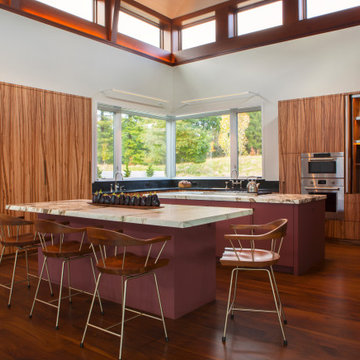
Large kitchen with built-in appliances, vaulted ceiling and two islands.
Cette photo montre une grande cuisine américaine tendance en bois brun avec un évier encastré, un placard à porte plane, plan de travail en marbre, un électroménager en acier inoxydable, parquet foncé, 2 îlots, un plan de travail blanc et un plafond voûté.
Cette photo montre une grande cuisine américaine tendance en bois brun avec un évier encastré, un placard à porte plane, plan de travail en marbre, un électroménager en acier inoxydable, parquet foncé, 2 îlots, un plan de travail blanc et un plafond voûté.
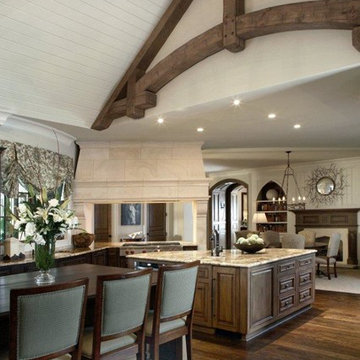
Pineapple House added beams in the ceiling of white tongue and groove V-notched slats to add interest and texture. To create trim with a flowing, seamless appearance, drapery cornices are integrated into the crown molding. Chris Little Photography
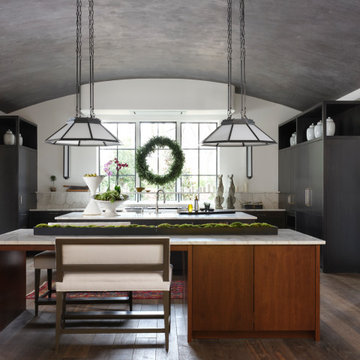
Exemple d'une cuisine tendance en U avec un placard à porte plane, des portes de placard noires, une crédence blanche, parquet foncé, 2 îlots, un sol marron, un plan de travail blanc et un plafond voûté.

This kitchen was an addition to the existing home, gracious archway connects to the original section of the house that was once the kitchen and now is dining.
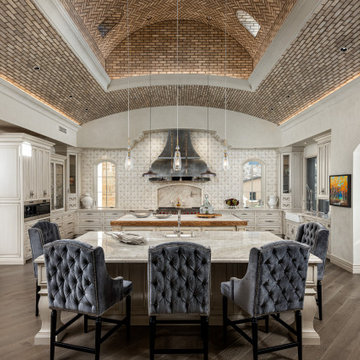
Vaulted kitchen brick ceiling, double islands with marble countertops, a custom backsplash, and cream-colored cabinetry.
Cette image montre une grande cuisine en U avec un évier 2 bacs, plan de travail en marbre, une crédence beige, un électroménager de couleur, un sol en bois brun, 2 îlots et un plafond voûté.
Cette image montre une grande cuisine en U avec un évier 2 bacs, plan de travail en marbre, une crédence beige, un électroménager de couleur, un sol en bois brun, 2 îlots et un plafond voûté.
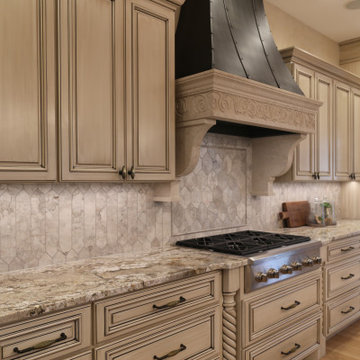
Exemple d'une grande cuisine américaine en U avec un évier de ferme, un placard à porte affleurante, des portes de placard beiges, un plan de travail en granite, une crédence beige, une crédence en carreau de porcelaine, un électroménager en acier inoxydable, un sol en bois brun, 2 îlots, un sol marron, un plan de travail multicolore et un plafond voûté.
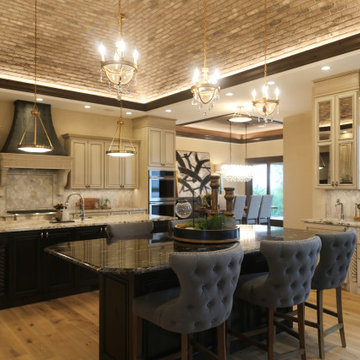
Réalisation d'une grande cuisine américaine en U avec un évier de ferme, un placard avec porte à panneau surélevé, des portes de placard beiges, un plan de travail en granite, une crédence beige, une crédence en carreau de porcelaine, un électroménager en acier inoxydable, un sol en bois brun, 2 îlots, un sol marron, plan de travail noir et un plafond voûté.
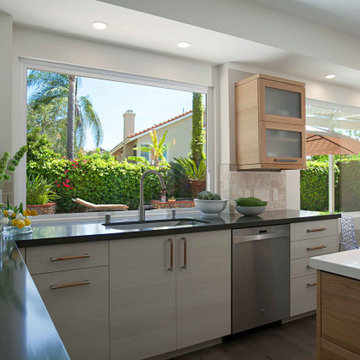
The new windows in the kitchen and breakfast nook, along with the remodeled layout of the kitchen, helped the space feel light and airy. As the natural light comes in, your eye is drawn to the exterior providing a connection to the backyard and pool area.
Idées déco de cuisines avec 2 îlots et un plafond voûté
1