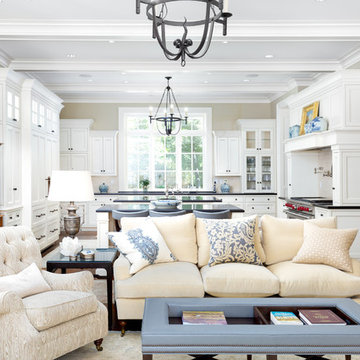Idées déco de cuisines avec un plan de travail en granite et 2 îlots
Trier par :
Budget
Trier par:Populaires du jour
1 - 20 sur 13 498 photos

From the reclaimed brick flooring to the butcher block countertop on the island, this remodeled kitchen has everything a farmhouse desires. The range wall was the main focal point in this updated kitchen design. Hand-painted Tabarka terra-cotta tile creates a patterned wall that contrasts the white walls and beige cabinetry. Copper wall sconces and a custom painted vent hood complete the look, connecting to the black granite countertop on the perimeter cabinets and the oil rubbed bronze hardware. To finish out the farmhouse look, a shiplapped ceiling was installed.

A blend of transitional design meets French Country architecture. The kitchen is a blend pops of teal along the double islands that pair with aged ceramic backsplash, hardwood and golden pendants.
Mixes new with old-world design.

Design: Montrose Range Hood
Finish: Brushed Steel with Burnished Brass details
Handcrafted Range Hood by Raw Urth Designs in collaboration with D'amore Interiors and Kirella Homes. Photography by Timothy Gormley, www.tgimage.com.
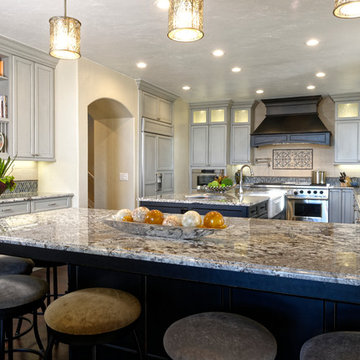
Warren Jordan
Aménagement d'une cuisine ouverte encastrable rétro en U de taille moyenne avec un évier de ferme, un placard à porte shaker, des portes de placard beiges, un plan de travail en granite, une crédence beige, une crédence en carrelage métro, parquet foncé et 2 îlots.
Aménagement d'une cuisine ouverte encastrable rétro en U de taille moyenne avec un évier de ferme, un placard à porte shaker, des portes de placard beiges, un plan de travail en granite, une crédence beige, une crédence en carrelage métro, parquet foncé et 2 îlots.
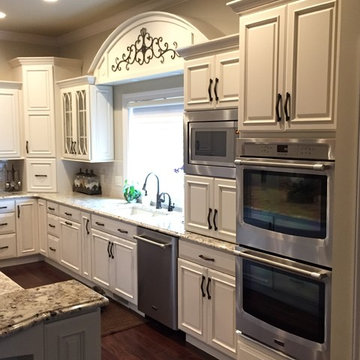
This homeowner inspired of a French Colonial kitchen & master bath in his expansive new addition. We were able to incorporate his favorite design elements while staying within budget for a truly breathtaking finished product! The kitchen was designed using Starmark Cabinetry's Huntingford Maple door style finished in a tinted varnish color called Macadamia. The hardware used is from Berenson's Opus Collection in Rubbed Bronze.
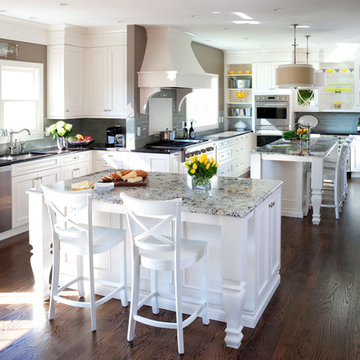
Aménagement d'une grande cuisine américaine classique en L avec un placard avec porte à panneau encastré, des portes de placard blanches, une crédence en carrelage métro, un électroménager en acier inoxydable, un évier 1 bac, un plan de travail en granite, une crédence grise, parquet foncé et 2 îlots.
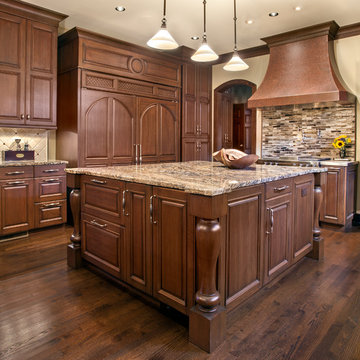
Designed by Melissa Sutherland, CKD, Allied ASID
Steven Long Photography
Idées déco pour une grande cuisine encastrable classique en bois foncé avec un évier encastré, un placard avec porte à panneau surélevé, un plan de travail en granite, parquet foncé, 2 îlots, une crédence multicolore, un sol marron et un plan de travail multicolore.
Idées déco pour une grande cuisine encastrable classique en bois foncé avec un évier encastré, un placard avec porte à panneau surélevé, un plan de travail en granite, parquet foncé, 2 îlots, une crédence multicolore, un sol marron et un plan de travail multicolore.

Step into this West Suburban home to instantly be whisked to a romantic villa tucked away in the Italian countryside. Thoughtful details like the quarry stone features, heavy beams and wrought iron harmoniously work with distressed wide-plank wood flooring to create a relaxed feeling of abondanza. Floor: 6-3/4” wide-plank Vintage French Oak Rustic Character Victorian Collection Tuscany edge medium distressed color Bronze. For more information please email us at: sales@signaturehardwoods.com

Aménagement d'une grande cuisine américaine classique avec un électroménager en acier inoxydable, un placard avec porte à panneau encastré, des portes de placard blanches, une crédence blanche, une crédence en carrelage métro, un plan de travail en granite, un évier encastré, parquet foncé, 2 îlots et plan de travail noir.
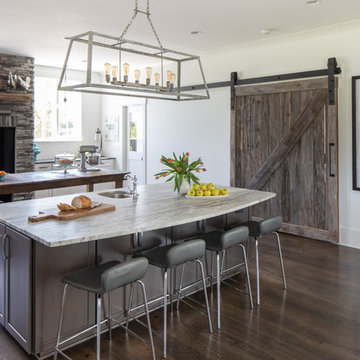
The largely oversized custom barn door is just one of the stars in this beautiful kitchen! The island features a slab of Fantasy Brown Leathered granite and the rest of the kitchen was done in Pietra Caesarstone quartz.
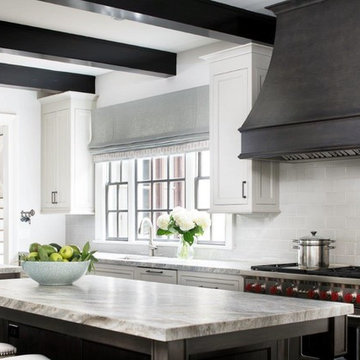
Pineapple House designers created views to the home's stairs by widening the opening between the kitchen and informal dining room. They illuminate the area by adding side lights and a tall windowed modernly configured door across from the staircase.
Galina Coada Photography

Réalisation d'une très grande cuisine américaine champêtre en U et bois brun avec un évier encastré, un placard à porte affleurante, un plan de travail en granite, une crédence beige, une crédence en carreau briquette, un électroménager en acier inoxydable, parquet foncé, 2 îlots et un sol marron.
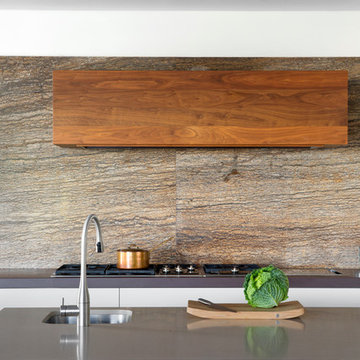
Solid timber cupboard fronts provide a robust natural finish to the kitchen. The detailed stone slab splashback compliments the timber cupboard finish. The range hood has been concealed within a slab of solid timber to hide the stainless steel of the range hood. The range hood then becomes more like a block of wall art rather than a utilitarian item.
Phot by Angelita Bonetti
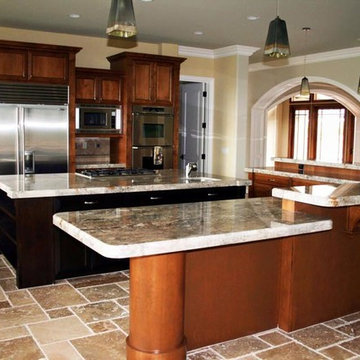
Flooring is travertine laid in a Versailles pattern.
Exemple d'une cuisine américaine méditerranéenne en L et bois brun de taille moyenne avec un évier encastré, un placard à porte shaker, un plan de travail en granite, une crédence beige, une crédence en carrelage de pierre, un électroménager en acier inoxydable, un sol en travertin et 2 îlots.
Exemple d'une cuisine américaine méditerranéenne en L et bois brun de taille moyenne avec un évier encastré, un placard à porte shaker, un plan de travail en granite, une crédence beige, une crédence en carrelage de pierre, un électroménager en acier inoxydable, un sol en travertin et 2 îlots.
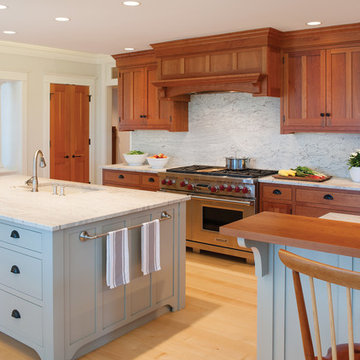
Crown Point Cabinetry
Aménagement d'une cuisine américaine linéaire craftsman en bois brun avec un évier 1 bac, un placard à porte shaker, un plan de travail en granite, une crédence blanche, une crédence en dalle de pierre, un électroménager en acier inoxydable, parquet clair et 2 îlots.
Aménagement d'une cuisine américaine linéaire craftsman en bois brun avec un évier 1 bac, un placard à porte shaker, un plan de travail en granite, une crédence blanche, une crédence en dalle de pierre, un électroménager en acier inoxydable, parquet clair et 2 îlots.
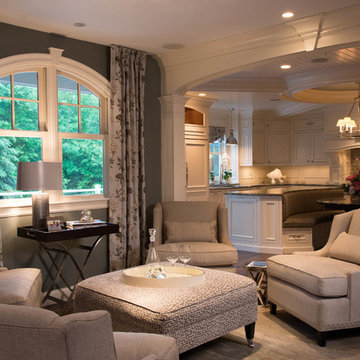
A quiet spot for reflection or appetizers or after dinner drinks... adjacent to the kitchen and dining room this warm area certainly fits the bill.
The Kitchens central banquette island seats six on benches with another one at each end! Seating for EIGHT plus the back side boasts raised seating in bar stools.
The show-stopping coffered ceiling was custom designed and features beaded paneling, recessed can lighting and dramatic crown molding.
This lovely home features an open concept space with the kitchen at the heart. Built in the late 1990's the prior kitchen was cherry, but dark and the new family needed a fresh update.
This great space was a collaboration between many talented folks including but not limited to the team at Delicious Kitchens & Interiors, LLC, L. Newman and Associates/Paul Mansback, Inc with Leslie Rifkin and Emily Shakra. Additional contributions from the homeowners and Belisle Granite.
John C. Hession Photographer
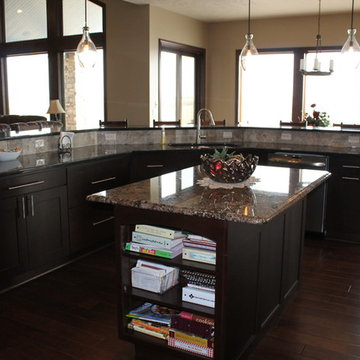
Brand: Showplace Wood Products
Door Style: Pendleton
Wood Specie: Cherry
Finish: Coffee
Counter Top
Brand: Granite
Idée de décoration pour une grande cuisine ouverte linéaire tradition en bois foncé avec un évier encastré, un plan de travail en granite, une crédence beige, un électroménager en acier inoxydable, parquet foncé, 2 îlots, un placard à porte shaker, une crédence en carrelage de pierre et un sol marron.
Idée de décoration pour une grande cuisine ouverte linéaire tradition en bois foncé avec un évier encastré, un plan de travail en granite, une crédence beige, un électroménager en acier inoxydable, parquet foncé, 2 îlots, un placard à porte shaker, une crédence en carrelage de pierre et un sol marron.
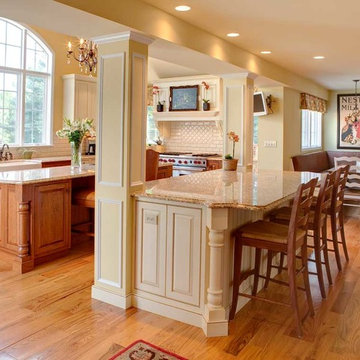
A second island, accented with pillars, adds additional room for eating and entertaining.
Réalisation d'une grande cuisine ouverte tradition en L avec un évier de ferme, un placard avec porte à panneau surélevé, des portes de placard blanches, un plan de travail en granite, une crédence blanche, une crédence en carrelage métro, un électroménager en acier inoxydable, parquet clair, 2 îlots et un sol beige.
Réalisation d'une grande cuisine ouverte tradition en L avec un évier de ferme, un placard avec porte à panneau surélevé, des portes de placard blanches, un plan de travail en granite, une crédence blanche, une crédence en carrelage métro, un électroménager en acier inoxydable, parquet clair, 2 îlots et un sol beige.
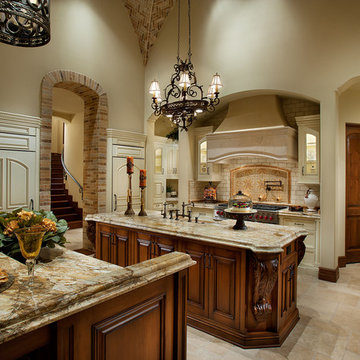
Unique kitchen to say the least. From the floor to the ceiling hundreds upon hundreds of hours went into creating this masterpiece. Designed by Fratantoni Interior Designers and built by Fratantoni Luxury Estates. Products in kitchen are available at: www.FratantoniLifestyles.com
Follow us on Facebook, Twitter, Instagram and Pinterest for more!
Idées déco de cuisines avec un plan de travail en granite et 2 îlots
1
