Idées déco de cuisines avec 2 îlots et un sol noir
Trier par :
Budget
Trier par:Populaires du jour
1 - 20 sur 216 photos
1 sur 3

A galley kitchen with a dual tone blue and beige combination features a letter box window opening to the kitchen garden.
Idées déco pour une cuisine parallèle et bicolore asiatique en bois clair fermée avec un placard à porte plane, une crédence multicolore, un électroménager blanc, un sol noir, plan de travail noir et 2 îlots.
Idées déco pour une cuisine parallèle et bicolore asiatique en bois clair fermée avec un placard à porte plane, une crédence multicolore, un électroménager blanc, un sol noir, plan de travail noir et 2 îlots.

Insel Modell Aprile mit Arbeitsplatte aus Edelstahl und Fronten in Ecolak black. Hochwand aus Edelstahl Griff Grip.
Domenico Mori fliesen
Exemple d'une grande cuisine linéaire moderne fermée avec un sol noir, un placard à porte plane, des portes de placard noires, une crédence noire, un électroménager en acier inoxydable, 2 îlots et plan de travail noir.
Exemple d'une grande cuisine linéaire moderne fermée avec un sol noir, un placard à porte plane, des portes de placard noires, une crédence noire, un électroménager en acier inoxydable, 2 îlots et plan de travail noir.
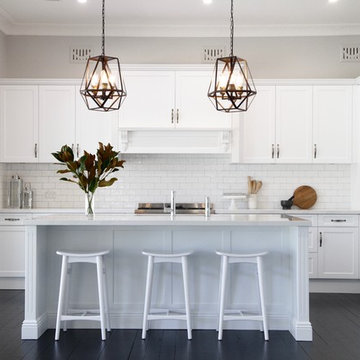
Josephine Willcox
Inspiration pour une cuisine parallèle traditionnelle de taille moyenne avec un placard avec porte à panneau encastré, une crédence blanche, une crédence en carrelage métro, un électroménager en acier inoxydable, 2 îlots, un sol noir et un plan de travail blanc.
Inspiration pour une cuisine parallèle traditionnelle de taille moyenne avec un placard avec porte à panneau encastré, une crédence blanche, une crédence en carrelage métro, un électroménager en acier inoxydable, 2 îlots, un sol noir et un plan de travail blanc.

CA Keramik Perla
Cette photo montre une grande cuisine américaine parallèle tendance avec un évier posé, une crédence en céramique, un électroménager noir, sol en béton ciré, 2 îlots, un sol noir, plan de travail noir, un placard à porte plane, des portes de placard grises et une crédence grise.
Cette photo montre une grande cuisine américaine parallèle tendance avec un évier posé, une crédence en céramique, un électroménager noir, sol en béton ciré, 2 îlots, un sol noir, plan de travail noir, un placard à porte plane, des portes de placard grises et une crédence grise.

This beautifully designed custom kitchen has everything you need. From the blue cabinetry and detailed woodwork to the marble countertops and black and white tile flooring, it provides an open workspace with ample space to entertain family and friends.

Mid-Century house remodel. Design by aToM. Construction and installation of mahogany structure and custom cabinetry by d KISER design.construct, inc. Photograph by Colin Conces Photography. (IKEA cabinets by others.)
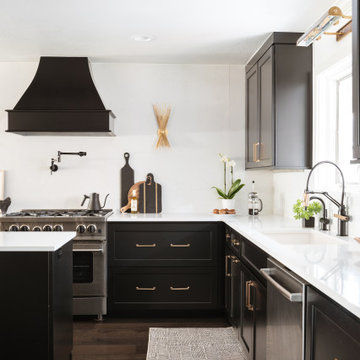
When Amy and Brandon, hip 30 year old attorneys decided to look for a home with better outdoor living space, closer to restaurants and night spots, their search landed them on a house with the perfect outdoor oasis. Unfortunately, it came with an interior that was a mish mash of 50’s, 60’s and 70’s design. Having already taken on a DIY remodel on their own, they weren’t interested in going through the stress and frustration of one again. They were resolute on hiring an expert designer and contractor to renovate their new home. The completed renovation features sleek black cabinetry, rich ebony floors, bold geometric tile in the bath, gold hardware and lighting that together, create a fresh and modern take on traditional style.
Thoughtfully designed cabinetry packs this modest sized kitchen with more cabinetry & features than some kitchens twice it’s size, including two spacious islands.
Choosing not to use upper cabinets on one wall was a design choice that allowed us to feature an expanse of pure white quartz as the backdrop for the kitchens curvy hood and spikey gold sconces.
A mix of high end furniture, finishes and lighting all came together to create just the right mix to lend a 21st century vibe to this quaint traditional home.
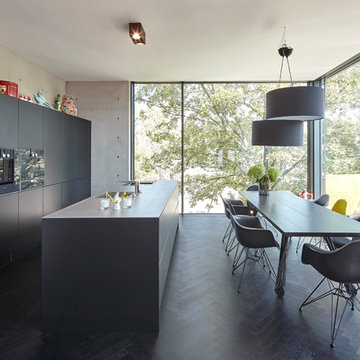
Cette image montre une cuisine américaine parallèle design de taille moyenne avec un placard à porte plane, des portes de placard noires, un électroménager noir, parquet foncé, 2 îlots, un sol noir et plan de travail noir.
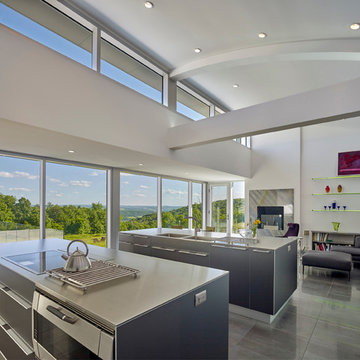
Design by Meister-Cox Architects, PC.
Photos by Don Pearse Photographers, Inc.
Idées déco pour une grande cuisine américaine moderne en L et inox avec un évier 2 bacs, un placard à porte plane, un plan de travail en inox, un électroménager en acier inoxydable, un sol en carrelage de céramique, 2 îlots et un sol noir.
Idées déco pour une grande cuisine américaine moderne en L et inox avec un évier 2 bacs, un placard à porte plane, un plan de travail en inox, un électroménager en acier inoxydable, un sol en carrelage de céramique, 2 îlots et un sol noir.
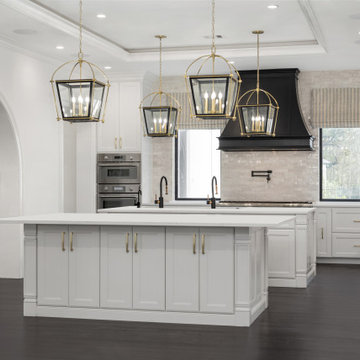
Large Family Kitchen
Aménagement d'une très grande cuisine classique en L avec un évier encastré, un placard à porte shaker, des portes de placard blanches, une crédence blanche, une crédence en terre cuite, un électroménager blanc, parquet foncé, 2 îlots, un sol noir et un plan de travail blanc.
Aménagement d'une très grande cuisine classique en L avec un évier encastré, un placard à porte shaker, des portes de placard blanches, une crédence blanche, une crédence en terre cuite, un électroménager blanc, parquet foncé, 2 îlots, un sol noir et un plan de travail blanc.
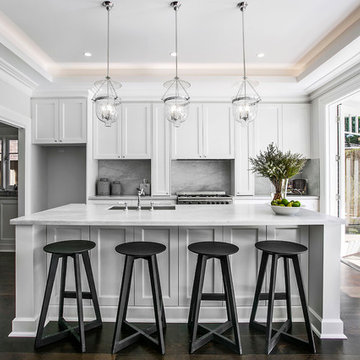
Exemple d'une cuisine ouverte parallèle chic de taille moyenne avec un évier de ferme, un placard à porte shaker, des portes de placard blanches, plan de travail en marbre, une crédence blanche, une crédence en marbre, un électroménager en acier inoxydable, parquet foncé, 2 îlots, un sol noir et un plan de travail blanc.
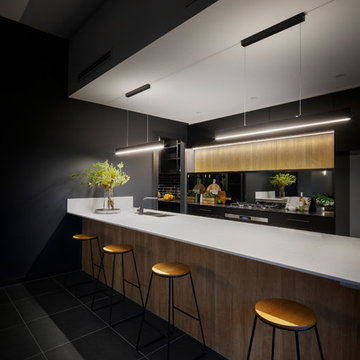
Modern black and white kitchen with timber features. Interior design and styling by Studio Black Interiors, Downer Residence, Canberra, Australia. Built by Homes by Howe. Photography by Hcreations.

Idées déco pour une cuisine américaine parallèle et encastrable moderne de taille moyenne avec un évier encastré, un placard à porte plane, des portes de placard noires, un plan de travail en stéatite, une crédence noire, une crédence en dalle de pierre, parquet foncé, 2 îlots, un sol noir et plan de travail noir.
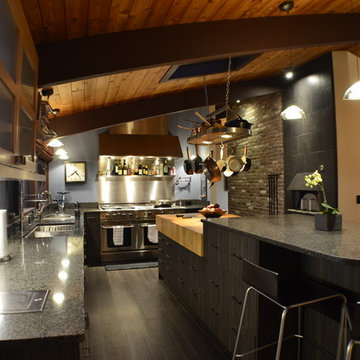
Inspiration pour une grande cuisine chalet en bois foncé avec un évier encastré, un placard à porte plane, un plan de travail en bois, une crédence en brique, un électroménager en acier inoxydable, un sol en carrelage de porcelaine, 2 îlots et un sol noir.
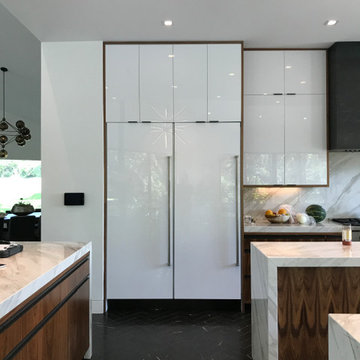
Modern 3 Island Kitchen with waterfall countertops. Walnut cabinets with contemporary hardware
Exemple d'une très grande cuisine américaine moderne en U et bois brun avec un évier encastré, un placard à porte plane, un plan de travail en quartz modifié, une crédence blanche, une crédence en quartz modifié, un électroménager en acier inoxydable, un sol en carrelage de céramique, 2 îlots, un sol noir et un plan de travail blanc.
Exemple d'une très grande cuisine américaine moderne en U et bois brun avec un évier encastré, un placard à porte plane, un plan de travail en quartz modifié, une crédence blanche, une crédence en quartz modifié, un électroménager en acier inoxydable, un sol en carrelage de céramique, 2 îlots, un sol noir et un plan de travail blanc.
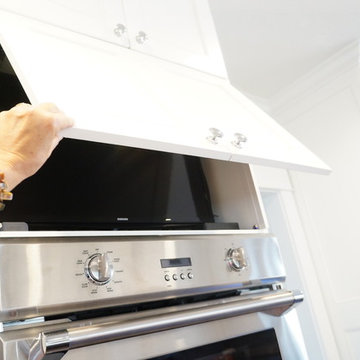
TaylorMadeCabinets.NET Leominster MA
Réalisation d'une très grande cuisine minimaliste en U fermée avec un évier de ferme, un placard avec porte à panneau encastré, des portes de placard grises, un plan de travail en quartz modifié, une crédence grise, une crédence en carreau de porcelaine, un électroménager en acier inoxydable, parquet foncé, 2 îlots, un sol noir et un plan de travail blanc.
Réalisation d'une très grande cuisine minimaliste en U fermée avec un évier de ferme, un placard avec porte à panneau encastré, des portes de placard grises, un plan de travail en quartz modifié, une crédence grise, une crédence en carreau de porcelaine, un électroménager en acier inoxydable, parquet foncé, 2 îlots, un sol noir et un plan de travail blanc.
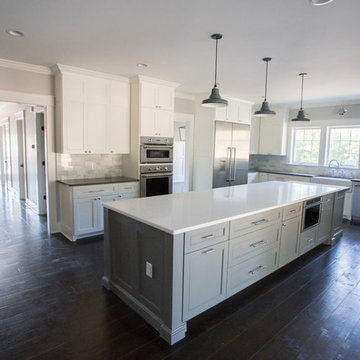
TaylorMadeCabinets.NET Leominster MA
Aménagement d'une très grande cuisine moderne en U fermée avec un évier de ferme, un placard avec porte à panneau encastré, des portes de placard grises, un plan de travail en quartz modifié, une crédence grise, une crédence en carreau de porcelaine, un électroménager en acier inoxydable, parquet foncé, 2 îlots, un sol noir et un plan de travail blanc.
Aménagement d'une très grande cuisine moderne en U fermée avec un évier de ferme, un placard avec porte à panneau encastré, des portes de placard grises, un plan de travail en quartz modifié, une crédence grise, une crédence en carreau de porcelaine, un électroménager en acier inoxydable, parquet foncé, 2 îlots, un sol noir et un plan de travail blanc.
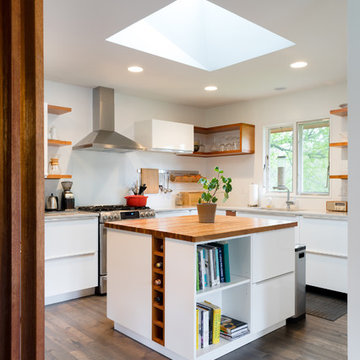
Mid-Century house remodel. Design by aToM. Construction and installation of mahogany structure and custom cabinetry by d KISER design.construct, inc. Photograph by Colin Conces Photography. (IKEA cabinets by others.)
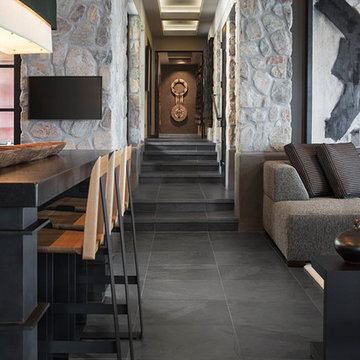
Cette image montre une grande cuisine ouverte parallèle minimaliste avec un évier encastré, un plan de travail en béton, une crédence en carrelage de pierre, un sol en ardoise, 2 îlots et un sol noir.
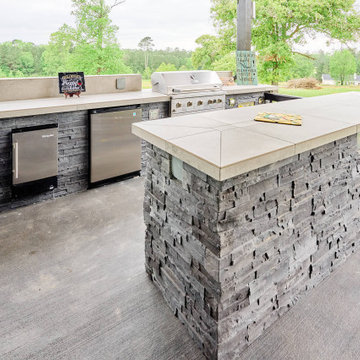
This is a fully renovated farmhouse, where the big formats, classic and country style get together to set this amazing views.
Cette image montre une grande cuisine rustique en U avec un évier posé, des portes de placard noires, plan de travail carrelé, une crédence grise, une crédence en carreau de ciment, un électroménager en acier inoxydable, sol en béton ciré, 2 îlots, un sol noir et un plan de travail gris.
Cette image montre une grande cuisine rustique en U avec un évier posé, des portes de placard noires, plan de travail carrelé, une crédence grise, une crédence en carreau de ciment, un électroménager en acier inoxydable, sol en béton ciré, 2 îlots, un sol noir et un plan de travail gris.
Idées déco de cuisines avec 2 îlots et un sol noir
1