Idées déco de cuisines avec une crédence en travertin et 2 îlots
Trier par:Populaires du jour
1 - 20 sur 351 photos
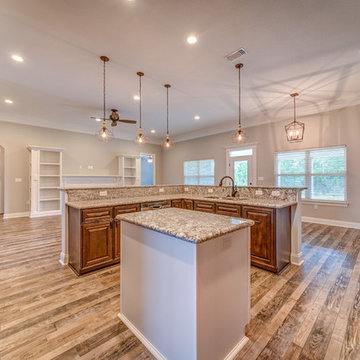
This kitchen offers one of our gourmet layouts and is very functional for those who love to cook A LOT and entertain!
Cette photo montre une cuisine américaine chic en U de taille moyenne avec un évier encastré, un plan de travail en granite, une crédence en travertin, un électroménager en acier inoxydable, sol en stratifié et 2 îlots.
Cette photo montre une cuisine américaine chic en U de taille moyenne avec un évier encastré, un plan de travail en granite, une crédence en travertin, un électroménager en acier inoxydable, sol en stratifié et 2 îlots.

Idée de décoration pour une grande cuisine ouverte linéaire sud-ouest américain en bois foncé avec un évier encastré, un placard avec porte à panneau surélevé, un plan de travail en granite, une crédence beige, une crédence en travertin, un électroménager en acier inoxydable, sol en béton ciré, 2 îlots et un sol multicolore.
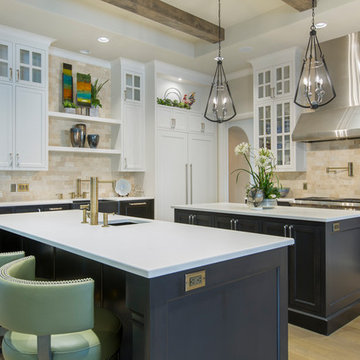
Our Client's wishlist included multiple chefs in the same space, so two islands were a must. Countertops are made by Caesarstone. This space measures 22' x 17', but can easily overflow into the Prep Kitchen just behind the stocked Pantry.
Hunley faucets and pot filler remind us of the English architecture with a distressed brass finish. The honed farmhouse sink is from Stone Forest. Appliances are from SubZero Wolf, and the matte black pendants are made by Savoy House.
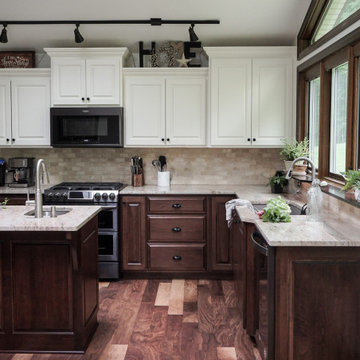
Inspiration pour une grande cuisine américaine traditionnelle en L et bois foncé avec un évier encastré, un placard avec porte à panneau surélevé, un plan de travail en granite, une crédence beige, une crédence en travertin, un électroménager en acier inoxydable, un sol en bois brun, 2 îlots, un sol marron et un plan de travail marron.
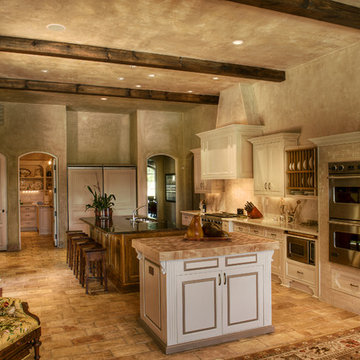
Wonderful Kitchen and Breakfast room overlooking pool. Floors are from France, custom made cabinetry, plaster walls, and state of the art appliances
Idées déco pour une cuisine ouverte encastrable et parallèle méditerranéenne de taille moyenne avec un plan de travail en bois, un sol en brique, un évier 2 bacs, un placard à porte affleurante, des portes de placard blanches, une crédence beige, une crédence en travertin, 2 îlots et un sol beige.
Idées déco pour une cuisine ouverte encastrable et parallèle méditerranéenne de taille moyenne avec un plan de travail en bois, un sol en brique, un évier 2 bacs, un placard à porte affleurante, des portes de placard blanches, une crédence beige, une crédence en travertin, 2 îlots et un sol beige.
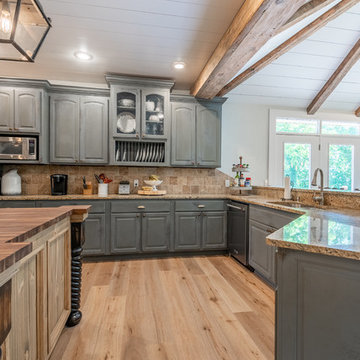
This wide plank, softly wire brushed oak sets the perfect tone for this custom home. Not only is this European oak a stunning floor, its durable! It has a UV cured aluminum oxide urethane finish and has a thick enough veneer to sand and finish if needed.
7-1/2″ wide planks and 4 sided micro bevel. Planks up to 73″ long make this a must have look to complement any space your choose to create.
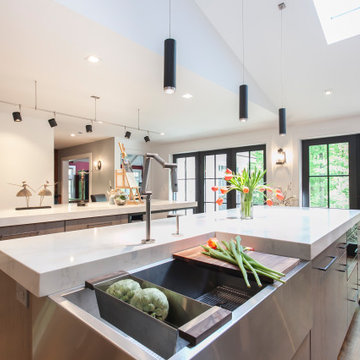
A unique stainless steel corner sink and contemporary lighting choices contribute to the modern feel.
Photo by Chrissy Racho.
Cette image montre une très grande cuisine américaine linéaire urbaine avec un évier 1 bac, un placard à porte plane, des portes de placard grises, un plan de travail en quartz modifié, une crédence marron, une crédence en travertin, un électroménager en acier inoxydable, parquet clair, 2 îlots, un sol marron et un plan de travail blanc.
Cette image montre une très grande cuisine américaine linéaire urbaine avec un évier 1 bac, un placard à porte plane, des portes de placard grises, un plan de travail en quartz modifié, une crédence marron, une crédence en travertin, un électroménager en acier inoxydable, parquet clair, 2 îlots, un sol marron et un plan de travail blanc.
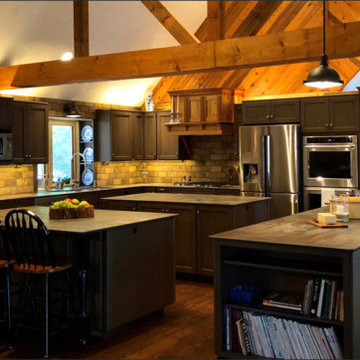
Idées déco pour une grande cuisine américaine montagne en U avec un évier encastré, un placard avec porte à panneau encastré, des portes de placard grises, un plan de travail en stéatite, une crédence beige, une crédence en travertin, un électroménager en acier inoxydable, parquet foncé, 2 îlots, un sol marron et plan de travail noir.
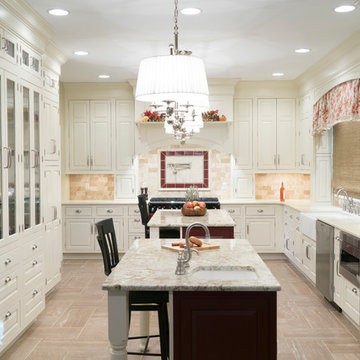
Cette image montre une grande cuisine traditionnelle en U fermée avec un évier de ferme, un placard avec porte à panneau surélevé, des portes de placard blanches, 2 îlots, un électroménager en acier inoxydable, un plan de travail en quartz modifié, une crédence beige, une crédence en travertin, un sol en carrelage de porcelaine et un sol beige.
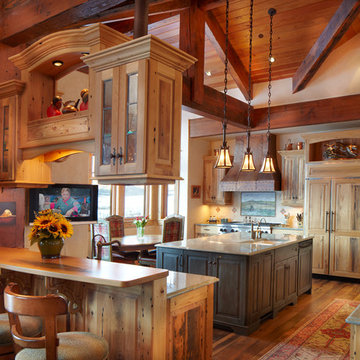
David Patterson
Exemple d'une grande cuisine encastrable montagne en U et bois clair avec un évier encastré, un placard avec porte à panneau surélevé, un plan de travail en granite, une crédence multicolore, une crédence en travertin, un sol en bois brun, 2 îlots et un plan de travail vert.
Exemple d'une grande cuisine encastrable montagne en U et bois clair avec un évier encastré, un placard avec porte à panneau surélevé, un plan de travail en granite, une crédence multicolore, une crédence en travertin, un sol en bois brun, 2 îlots et un plan de travail vert.
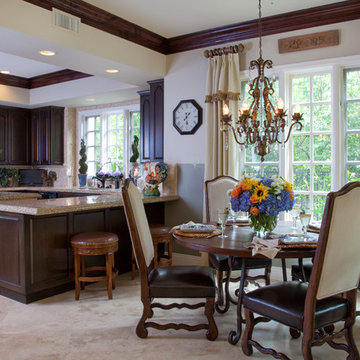
This kitchen needed a mini makeover with new back splash basket weave tile, new paint and a weathered painted and waxed finiish on the center island to "lighten" the kitchen up. The chandeliers were reused however we removed their furry hats and repalced with decoratuve bulbs. All the drapes were custom and the kitchen nook table and chairs were a great local resale find.
Interior Design & Florals by Leanne Michael
Custom Wall Finish by Peter Bolton
Photography by Gail Owens
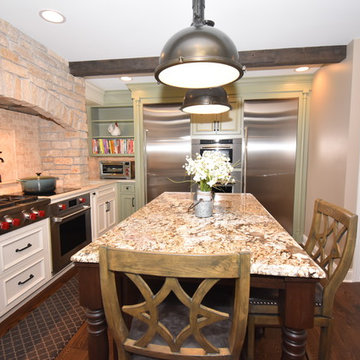
Cette image montre une très grande cuisine ouverte rustique en L avec un évier de ferme, un placard à porte affleurante, des portes de placards vertess, un plan de travail en granite, une crédence beige, une crédence en travertin, un électroménager en acier inoxydable, un sol en bois brun, 2 îlots, un sol marron et un plan de travail multicolore.
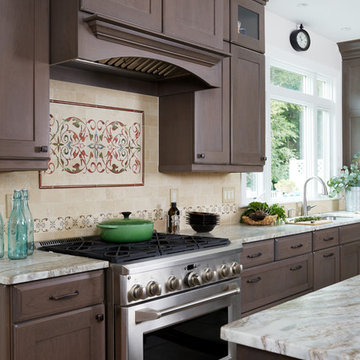
Stacy Zarin Goldberg
Réalisation d'une grande cuisine américaine parallèle tradition en bois foncé avec un placard avec porte à panneau encastré, un plan de travail en granite, une crédence beige, un électroménager en acier inoxydable, 2 îlots, un évier encastré, une crédence en travertin, parquet foncé et un sol marron.
Réalisation d'une grande cuisine américaine parallèle tradition en bois foncé avec un placard avec porte à panneau encastré, un plan de travail en granite, une crédence beige, un électroménager en acier inoxydable, 2 îlots, un évier encastré, une crédence en travertin, parquet foncé et un sol marron.
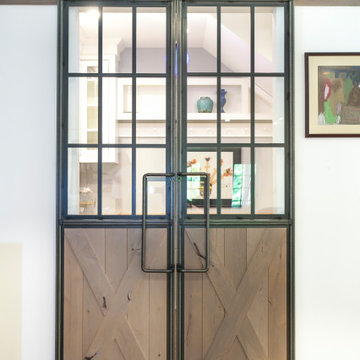
The existing pantry was enclosed with sliding barn doors that mimic the look of the custom Hickory cabinetry.
Photo by Chrissy Racho.
Aménagement d'une très grande cuisine américaine linéaire industrielle avec un évier 1 bac, un placard à porte plane, des portes de placard grises, un plan de travail en quartz modifié, une crédence marron, une crédence en travertin, un électroménager en acier inoxydable, parquet clair, 2 îlots, un sol marron et un plan de travail blanc.
Aménagement d'une très grande cuisine américaine linéaire industrielle avec un évier 1 bac, un placard à porte plane, des portes de placard grises, un plan de travail en quartz modifié, une crédence marron, une crédence en travertin, un électroménager en acier inoxydable, parquet clair, 2 îlots, un sol marron et un plan de travail blanc.
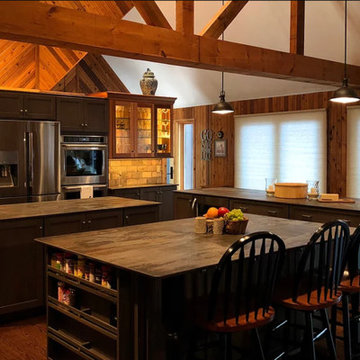
Réalisation d'une grande cuisine américaine chalet en U avec un évier encastré, un placard avec porte à panneau encastré, des portes de placard grises, un plan de travail en stéatite, une crédence beige, une crédence en travertin, un électroménager en acier inoxydable, parquet foncé, 2 îlots, un sol marron et plan de travail noir.
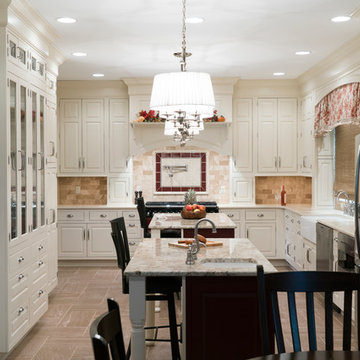
Inspiration pour une grande cuisine traditionnelle en U fermée avec un évier de ferme, un placard avec porte à panneau surélevé, des portes de placard blanches, un plan de travail en quartz modifié, une crédence beige, une crédence en travertin, un électroménager en acier inoxydable, un sol en carrelage de porcelaine, 2 îlots et un sol beige.
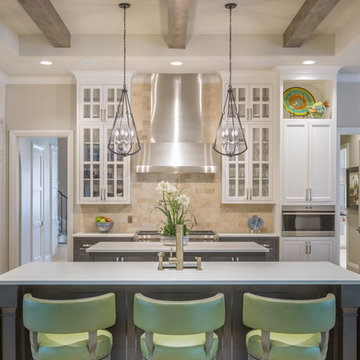
Our Client's wishlist included multiple chefs in the same space, so two islands were a must. Countertops are made by Caesarstone. This space measures 22' x 17', but can easily overflow into the Prep Kitchen just behind the stocked Pantry.
Hunley faucets and pot filler remind us of the English architecture with a distressed brass finish. The honed farmhouse sink is from Stone Forest. Appliances are from SubZero Wolf, and the matte black pendants are made by Savoy House.
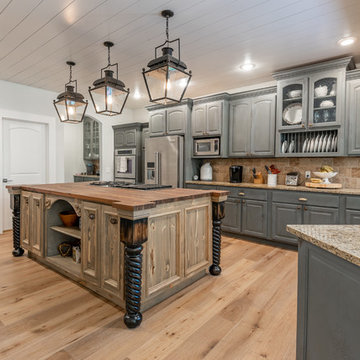
This wide plank, softly wire brushed oak sets the perfect tone for this custom home. Not only is this European oak a stunning floor, its durable! It has a UV cured aluminum oxide urethane finish and has a thick enough veneer to sand and finish if needed.
7-1/2″ wide planks and 4 sided micro bevel. Planks up to 73″ long make this a must have look to complement any space your choose to create.

Purser Architectural Custom Home Design built by CAM Builders LLC
Cette image montre une grande cuisine ouverte méditerranéenne en bois foncé et U avec un évier 2 bacs, un placard avec porte à panneau surélevé, un plan de travail en granite, une crédence blanche, une crédence en travertin, un électroménager en acier inoxydable, un sol en bois brun, 2 îlots, un sol marron et un plan de travail beige.
Cette image montre une grande cuisine ouverte méditerranéenne en bois foncé et U avec un évier 2 bacs, un placard avec porte à panneau surélevé, un plan de travail en granite, une crédence blanche, une crédence en travertin, un électroménager en acier inoxydable, un sol en bois brun, 2 îlots, un sol marron et un plan de travail beige.
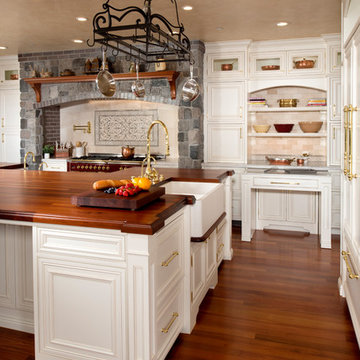
A chef's and baker's dream kitchen. This kitchen has it all. A pullout baking center with plenty of room to work and custom pull outs for all baking needs. The range area is equipped with hidden hood. Custom spice pull out close by for ease of cooking. Each cabinet in this kitchen has a special purpose.
Idées déco de cuisines avec une crédence en travertin et 2 îlots
1