Idées déco de cuisines avec 2 îlots
Trier par :
Budget
Trier par:Populaires du jour
221 - 240 sur 47 973 photos
1 sur 2

Réalisation d'une très grande cuisine parallèle ethnique en bois brun fermée avec un évier 2 bacs, un placard à porte plane, un plan de travail en bois, un électroménager en acier inoxydable et 2 îlots.
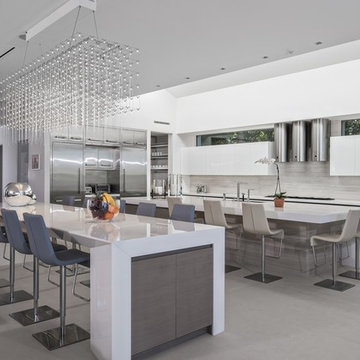
Cette image montre une cuisine design avec un évier encastré, un placard à porte plane, des portes de placard blanches, une crédence grise, un électroménager en acier inoxydable, 2 îlots et un sol gris.
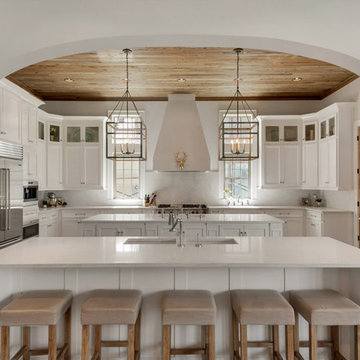
The interior has incredible detail with coffered ceilings and wood paneling on the walls in the entry. The wide plank oak flooring stands out against the crisp white walls and elegant lighting. The floor to ceiling windows and doors provide plenty of light for the open floor plan. The wide arched doorways add to the architectural detail throughout the living areas. The kitchen has double islands and plenty of space to create a culinary masterpiece. The quartz counter tops and white custom cabinets stand out under the stained wood plank ceiling. Glass cabinet doors and a custom vent hood add that extra touch to this gorgeous space. Built by Phillip Vlahos of Destin Custom Home Builders. It was designed by Bob Chatham Custom Home Design and decorated by Allyson Runnels.
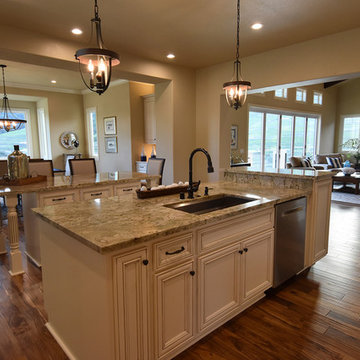
Designed by SDG Architects
Built by Grupe Homes
Photo by Maria Zichil
Réalisation d'une grande cuisine américaine tradition en U avec un évier posé, un placard avec porte à panneau surélevé, des portes de placard blanches, un plan de travail en granite, une crédence beige, une crédence en carrelage de pierre, un électroménager en acier inoxydable, parquet foncé et 2 îlots.
Réalisation d'une grande cuisine américaine tradition en U avec un évier posé, un placard avec porte à panneau surélevé, des portes de placard blanches, un plan de travail en granite, une crédence beige, une crédence en carrelage de pierre, un électroménager en acier inoxydable, parquet foncé et 2 îlots.
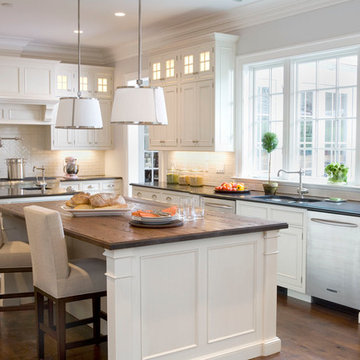
Réalisation d'une grande cuisine tradition avec un évier encastré, un placard avec porte à panneau encastré, des portes de placard blanches, une crédence blanche, une crédence en carrelage métro, un électroménager en acier inoxydable, un sol en bois brun, 2 îlots et un plan de travail en bois.
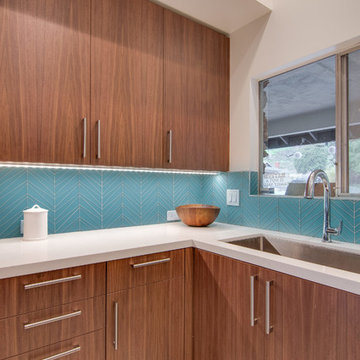
Inspiration pour une grande cuisine ouverte design en U et bois foncé avec un évier encastré, un placard à porte plane, une crédence bleue, une crédence en feuille de verre, un électroménager en acier inoxydable, un sol en carrelage de porcelaine et 2 îlots.
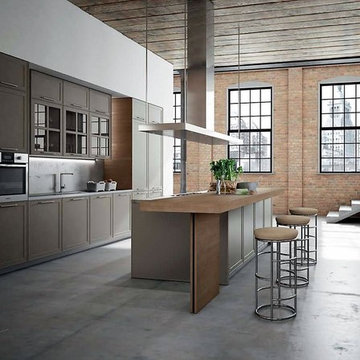
Exemple d'une grande cuisine ouverte parallèle industrielle en bois brun avec un placard à porte shaker, un plan de travail en bois, sol en béton ciré, 2 îlots et un sol gris.
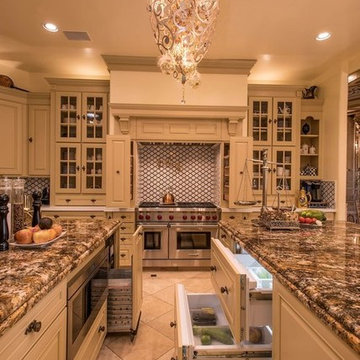
Idée de décoration pour une grande cuisine victorienne en U fermée avec un placard avec porte à panneau surélevé, des portes de placard beiges, un plan de travail en quartz modifié, une crédence blanche, une crédence en céramique, un sol en travertin, 2 îlots et un sol beige.
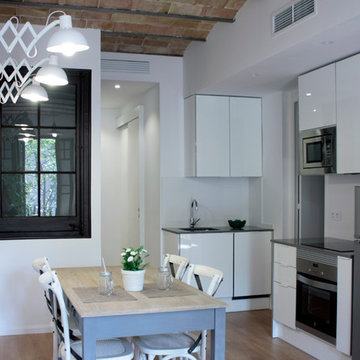
Victoria Aragonés
Exemple d'une petite cuisine linéaire tendance avec un évier encastré, un placard à porte plane, des portes de placard blanches, un plan de travail en quartz modifié, une crédence blanche, un électroménager en acier inoxydable, un sol en bois brun et 2 îlots.
Exemple d'une petite cuisine linéaire tendance avec un évier encastré, un placard à porte plane, des portes de placard blanches, un plan de travail en quartz modifié, une crédence blanche, un électroménager en acier inoxydable, un sol en bois brun et 2 îlots.
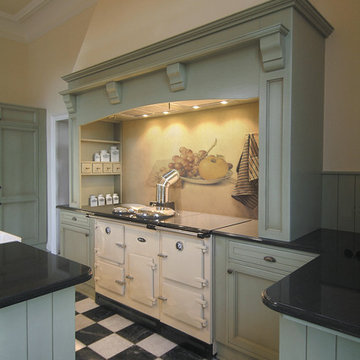
Englische Landhausherd mit klassischem Overmantle
Aménagement d'une grande cuisine parallèle campagne fermée avec un évier de ferme, un placard avec porte à panneau surélevé, un électroménager de couleur, un sol en marbre et 2 îlots.
Aménagement d'une grande cuisine parallèle campagne fermée avec un évier de ferme, un placard avec porte à panneau surélevé, un électroménager de couleur, un sol en marbre et 2 îlots.
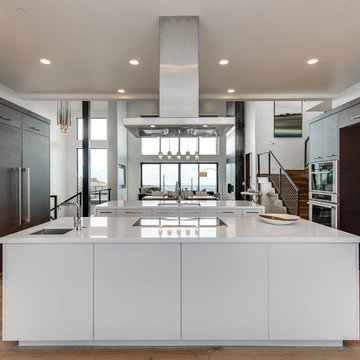
Kitchen
Exemple d'une grande cuisine tendance en bois foncé avec un évier 1 bac, un placard à porte plane, un plan de travail en surface solide, parquet clair et 2 îlots.
Exemple d'une grande cuisine tendance en bois foncé avec un évier 1 bac, un placard à porte plane, un plan de travail en surface solide, parquet clair et 2 îlots.

Inspiration pour une cuisine ouverte linéaire design de taille moyenne avec un évier encastré, un placard avec porte à panneau encastré, des portes de placard blanches, un plan de travail en verre, une crédence en feuille de verre, un sol en travertin, 2 îlots, une crédence bleue et un plan de travail turquoise.

Gray painted and dark stained walnut cabinets with quartzite counter tops.
Exemple d'une grande cuisine chic en U avec un évier 1 bac, un placard à porte shaker, des portes de placard grises, un plan de travail en quartz, une crédence grise, une crédence en carreau de verre, un électroménager en acier inoxydable, parquet foncé et 2 îlots.
Exemple d'une grande cuisine chic en U avec un évier 1 bac, un placard à porte shaker, des portes de placard grises, un plan de travail en quartz, une crédence grise, une crédence en carreau de verre, un électroménager en acier inoxydable, parquet foncé et 2 îlots.
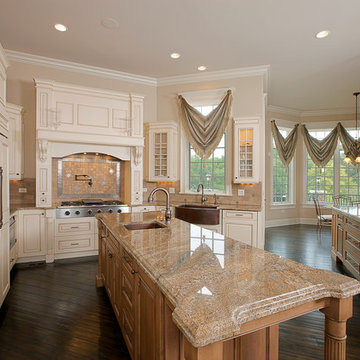
Idée de décoration pour une grande cuisine ouverte encastrable tradition en bois clair avec un évier de ferme, un placard avec porte à panneau surélevé, un plan de travail en granite, une crédence beige, une crédence en carrelage de pierre, parquet foncé et 2 îlots.

Photography by IBI Designs ( http://www.ibidesigns.com/)
Idée de décoration pour une grande cuisine américaine encastrable design en U et bois clair avec un évier encastré, un placard à porte plane, un plan de travail en granite, une crédence verte, une crédence en feuille de verre, un sol en marbre, 2 îlots, un sol marron et un plan de travail vert.
Idée de décoration pour une grande cuisine américaine encastrable design en U et bois clair avec un évier encastré, un placard à porte plane, un plan de travail en granite, une crédence verte, une crédence en feuille de verre, un sol en marbre, 2 îlots, un sol marron et un plan de travail vert.
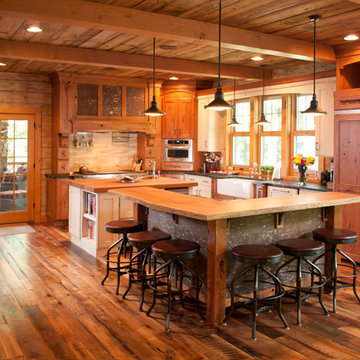
Sanderson Photography, Inc.
Cette image montre une grande cuisine ouverte chalet en L et bois brun avec un évier de ferme, un placard à porte shaker, un plan de travail en bois, un électroménager en acier inoxydable, un sol en bois brun, 2 îlots et une crédence en bois.
Cette image montre une grande cuisine ouverte chalet en L et bois brun avec un évier de ferme, un placard à porte shaker, un plan de travail en bois, un électroménager en acier inoxydable, un sol en bois brun, 2 îlots et une crédence en bois.
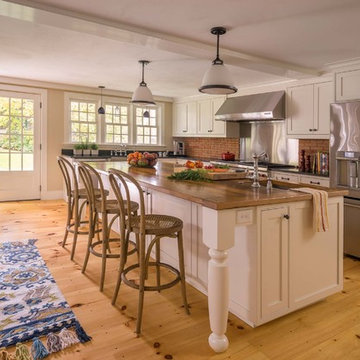
The Johnson-Thompson House, built c. 1750, has the distinct title as being the oldest structure in Winchester. Many alterations were made over the years to keep up with the times, but most recently it had the great fortune to get just the right family who appreciated and capitalized on its legacy. From the newly installed pine floors with cut, hand driven nails to the authentic rustic plaster walls, to the original timber frame, this 300 year old Georgian farmhouse is a masterpiece of old and new. Together with the homeowners and Cummings Architects, Windhill Builders embarked on a journey to salvage all of the best from this home and recreate what had been lost over time. To celebrate its history and the stories within, rooms and details were preserved where possible, woodwork and paint colors painstakingly matched and blended; the hall and parlor refurbished; the three run open string staircase lovingly restored; and details like an authentic front door with period hinges masterfully created. To accommodate its modern day family an addition was constructed to house a brand new, farmhouse style kitchen with an oversized island topped with reclaimed oak and a unique backsplash fashioned out of brick that was sourced from the home itself. Bathrooms were added and upgraded, including a spa-like retreat in the master bath, but include features like a claw foot tub, a niche with exposed brick and a magnificent barn door, as nods to the past. This renovation is one for the history books!
Eric Roth
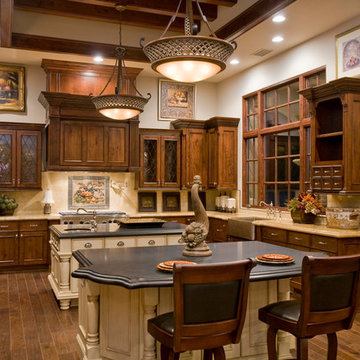
Réalisation d'une cuisine encastrable en U et bois foncé avec un évier de ferme, un placard avec porte à panneau encastré, une crédence beige, parquet foncé, 2 îlots et une crédence en céramique.

Martha O'Hara Interiors, Furnishings & Photo Styling | John Kraemer & Sons, Builder | Charlie and Co Design, Architect | Corey Gaffer Photography
Please Note: All “related,” “similar,” and “sponsored” products tagged or listed by Houzz are not actual products pictured. They have not been approved by Martha O’Hara Interiors nor any of the professionals credited. For information about our work, please contact design@oharainteriors.com.
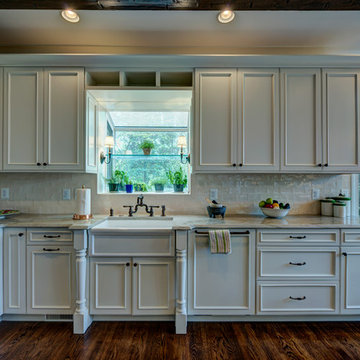
Robert Merhaut
Idées déco pour une grande cuisine américaine moderne avec un placard à porte vitrée, des portes de placard blanches, un plan de travail en granite, une crédence blanche, un électroménager en acier inoxydable, un sol en bois brun et 2 îlots.
Idées déco pour une grande cuisine américaine moderne avec un placard à porte vitrée, des portes de placard blanches, un plan de travail en granite, une crédence blanche, un électroménager en acier inoxydable, un sol en bois brun et 2 îlots.
Idées déco de cuisines avec 2 îlots
12